Arts and Crafts Bathroom Design Ideas with Green Walls
Refine by:
Budget
Sort by:Popular Today
21 - 40 of 856 photos
Item 1 of 3
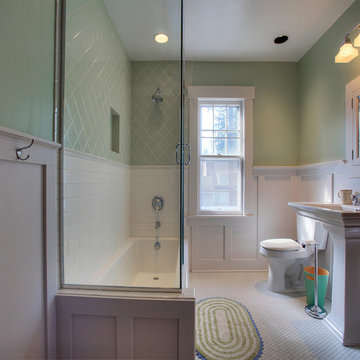
The upstairs hall bathroom was redesigned within the existing footprint to allow for a more traditional, brighter and open feeling bathroom. Wood wainscot board and batten paneling, recessed medicine cabinet, white hex tile floor, and vintage style fixtures all help this bathroom to feel like it’s always been here. To open up the space, a glass wall replaced the wall at the end of the tub, and the wood paneling seamlessly transitions to white subway tile with a cap at the same height in the shower
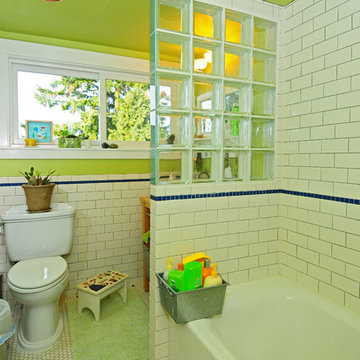
Arts and crafts kids bathroom in Seattle with a drop-in sink, open cabinets, light wood cabinets, wood benchtops, an alcove tub, a shower/bathtub combo, a two-piece toilet, white tile, ceramic tile, green walls and ceramic floors.

The owners of this classic “old-growth Oak trim-work and arches” 1½ story 2 BR Tudor were looking to increase the size and functionality of their first-floor bath. Their wish list included a walk-in steam shower, tiled floors and walls. They wanted to incorporate those arches where possible – a style echoed throughout the home. They also were looking for a way for someone using a wheelchair to easily access the room.
The project began by taking the former bath down to the studs and removing part of the east wall. Space was created by relocating a portion of a closet in the adjacent bedroom and part of a linen closet located in the hallway. Moving the commode and a new cabinet into the newly created space creates an illusion of a much larger bath and showcases the shower. The linen closet was converted into a shallow medicine cabinet accessed using the existing linen closet door.
The door to the bath itself was enlarged, and a pocket door installed to enhance traffic flow.
The walk-in steam shower uses a large glass door that opens in or out. The steam generator is in the basement below, saving space. The tiled shower floor is crafted with sliced earth pebbles mosaic tiling. Coy fish are incorporated in the design surrounding the drain.
Shower walls and vanity area ceilings are constructed with 3” X 6” Kyle Subway tile in dark green. The light from the two bright windows plays off the surface of the Subway tile is an added feature.
The remaining bath floor is made 2” X 2” ceramic tile, surrounded with more of the pebble tiling found in the shower and trying the two rooms together. The right choice of grout is the final design touch for this beautiful floor.
The new vanity is located where the original tub had been, repeating the arch as a key design feature. The Vanity features a granite countertop and large under-mounted sink with brushed nickel fixtures. The white vanity cabinet features two sets of large drawers.
The untiled walls feature a custom wallpaper of Henri Rousseau’s “The Equatorial Jungle, 1909,” featured in the national gallery of art. https://www.nga.gov/collection/art-object-page.46688.html
The owners are delighted in the results. This is their forever home.
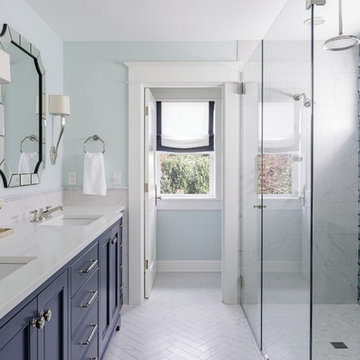
Lincoln Barbour
Inspiration for a large arts and crafts master wet room bathroom in Portland with shaker cabinets, blue cabinets, a one-piece toilet, multi-coloured tile, glass sheet wall, green walls, porcelain floors, an undermount sink, engineered quartz benchtops, grey floor and a hinged shower door.
Inspiration for a large arts and crafts master wet room bathroom in Portland with shaker cabinets, blue cabinets, a one-piece toilet, multi-coloured tile, glass sheet wall, green walls, porcelain floors, an undermount sink, engineered quartz benchtops, grey floor and a hinged shower door.
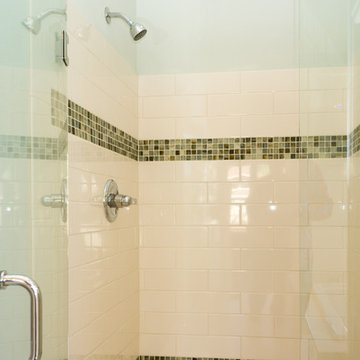
Jason Walchli
Inspiration for a mid-sized arts and crafts master bathroom in Portland with an undermount sink, recessed-panel cabinets, white cabinets, marble benchtops, an alcove tub, an alcove shower, beige tile, mosaic tile, green walls and porcelain floors.
Inspiration for a mid-sized arts and crafts master bathroom in Portland with an undermount sink, recessed-panel cabinets, white cabinets, marble benchtops, an alcove tub, an alcove shower, beige tile, mosaic tile, green walls and porcelain floors.
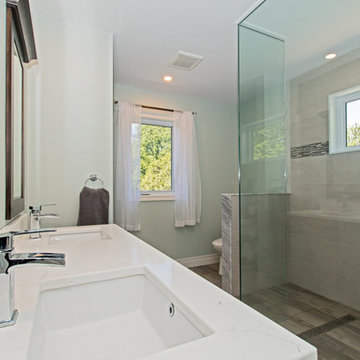
Design ideas for a mid-sized arts and crafts master bathroom in Toronto with shaker cabinets, dark wood cabinets, beige tile, porcelain tile, green walls, medium hardwood floors, an undermount sink, quartzite benchtops, brown floor, an open shower and a corner shower.
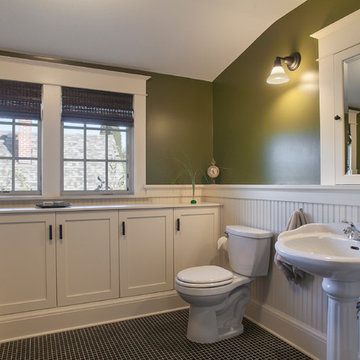
Photo: Eckert & Eckert Photography
Mid-sized arts and crafts kids bathroom in Portland with a pedestal sink, shaker cabinets, white cabinets, a two-piece toilet, green walls, mosaic tile floors and engineered quartz benchtops.
Mid-sized arts and crafts kids bathroom in Portland with a pedestal sink, shaker cabinets, white cabinets, a two-piece toilet, green walls, mosaic tile floors and engineered quartz benchtops.

The master bathroom space, with a large custom tile shower with frame less glass and storage niches, double vanity and toilet with linen storage alongside it.
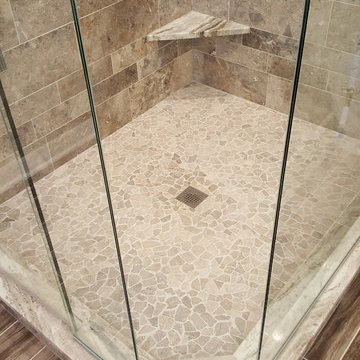
Inspiration for a large arts and crafts master bathroom in Chicago with shaker cabinets, white cabinets, a freestanding tub, a corner shower, a two-piece toilet, brown tile, stone tile, green walls, porcelain floors, an undermount sink and granite benchtops.
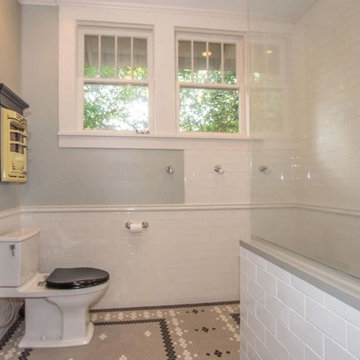
This bathroom was completely rebuilt to accommodate a zero-entry, curbless and doorless shower. It was tiled in a way that was keeping with the turn of the century, period style of the home. The hex tiles used in a custom pattern on the floor and subway tiles for a touch of the classic feel come together to give this bathroom a timeless appearance. The stone backsplash on the vanity with wall faucets add to the appeal. In the end this is a modern bathroom from a past era.
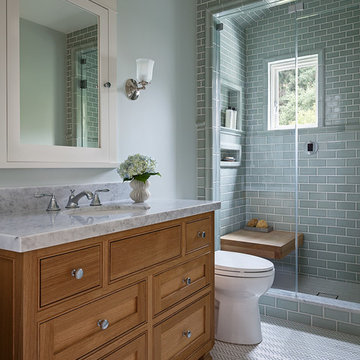
Michele Lee Wilson
Inspiration for a mid-sized arts and crafts 3/4 bathroom in San Francisco with shaker cabinets, medium wood cabinets, an alcove shower, a two-piece toilet, green tile, subway tile, green walls, porcelain floors, an undermount sink, marble benchtops, white floor and a hinged shower door.
Inspiration for a mid-sized arts and crafts 3/4 bathroom in San Francisco with shaker cabinets, medium wood cabinets, an alcove shower, a two-piece toilet, green tile, subway tile, green walls, porcelain floors, an undermount sink, marble benchtops, white floor and a hinged shower door.
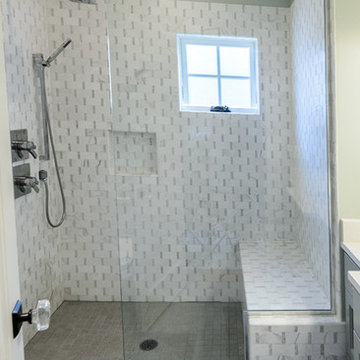
This is an example of a small arts and crafts master bathroom in Portland with shaker cabinets, grey cabinets, an alcove shower, a two-piece toilet, green walls, ceramic floors, an undermount sink and engineered quartz benchtops.
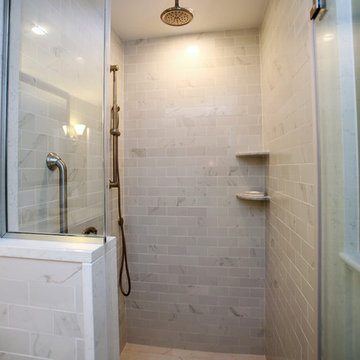
Design ideas for a mid-sized arts and crafts bathroom in New York with raised-panel cabinets, dark wood cabinets, marble benchtops, a drop-in tub, an alcove shower, white tile, subway tile, green walls, porcelain floors and an undermount sink.
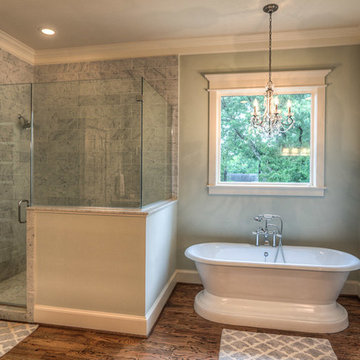
Design ideas for a large arts and crafts master bathroom in Houston with an undermount sink, shaker cabinets, grey cabinets, marble benchtops, a freestanding tub, a double shower, gray tile, stone slab, green walls and dark hardwood floors.
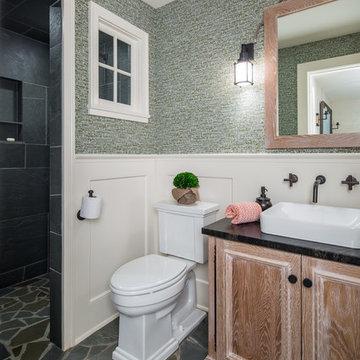
Inspiration for an arts and crafts bathroom in Minneapolis with recessed-panel cabinets, medium wood cabinets, a curbless shower, green walls, a vessel sink, grey floor, an open shower and black benchtops.
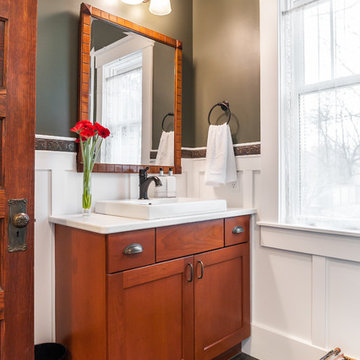
This 1980s bathroom was gutted and redesigned to fit with the craftsman aesthetic of the rest of the house. A continuous band of handmade Motawi ginkgo tiles runs the perimeter of the room. Rich green walls (Benjamin Moore CC-664 Provincal Park) provide a contrast to the crisp white subway tiles in two sizes and the wainscot (Benjamin Moore CC-20 Decorator’s White).
Photos: Emily Rose Imagery
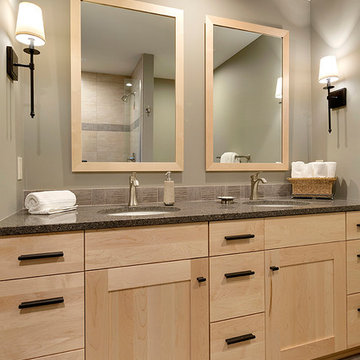
Elegance and charm radiate throughout this home, which features an open and spacious natural cherry kitchen, complete with gourmet appliances and a walk-in butler’s pantry. The spa-like bathroom in the owners’ suite is sure to wash away the day’s stress, with high-end plumbing fixtures, a walk-in zero-clearance shower, and beautiful walnut cabinetry. The back entrance/mudroom blends functionality with style for today’s busy families.
Learn more about our showroom and kitchen and bath design: http://www.mingleteam.com
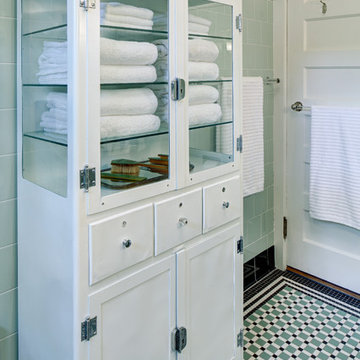
Wing Wong, Memories TTL
Photo of an arts and crafts bathroom in New York with green tile, ceramic tile, green walls and porcelain floors.
Photo of an arts and crafts bathroom in New York with green tile, ceramic tile, green walls and porcelain floors.
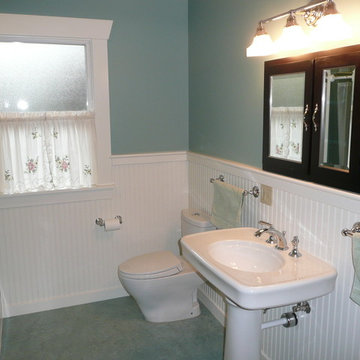
Redo of Bathroom in a craftsman house,
Mid-sized arts and crafts 3/4 bathroom in Seattle with a pedestal sink, a corner tub, a two-piece toilet, green walls, linoleum floors, glass-front cabinets, black cabinets, solid surface benchtops and grey floor.
Mid-sized arts and crafts 3/4 bathroom in Seattle with a pedestal sink, a corner tub, a two-piece toilet, green walls, linoleum floors, glass-front cabinets, black cabinets, solid surface benchtops and grey floor.
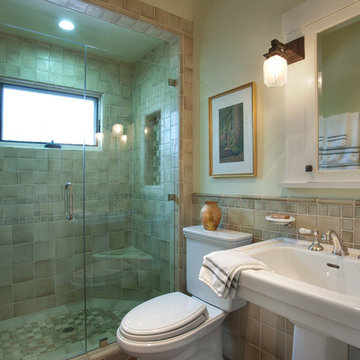
Design ideas for a mid-sized arts and crafts 3/4 bathroom in San Diego with a console sink, an alcove shower, a one-piece toilet, beige tile, terra-cotta tile, green walls, quartzite benchtops and a hinged shower door.
Arts and Crafts Bathroom Design Ideas with Green Walls
2