Arts and Crafts Bathroom Design Ideas with Green Walls
Refine by:
Budget
Sort by:Popular Today
41 - 60 of 859 photos
Item 1 of 3
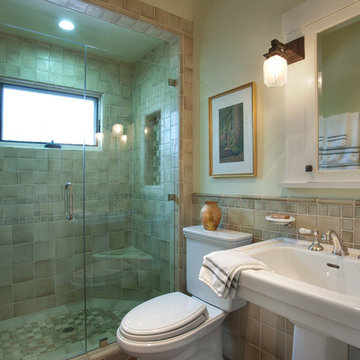
Design ideas for a mid-sized arts and crafts 3/4 bathroom in San Diego with a console sink, an alcove shower, a one-piece toilet, beige tile, terra-cotta tile, green walls, quartzite benchtops and a hinged shower door.
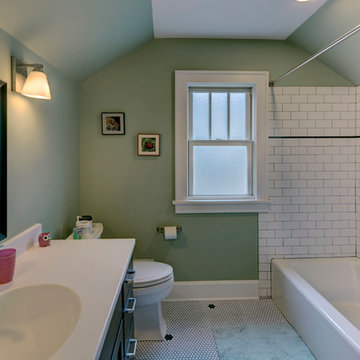
A growing family needed extra space in their 1930 Bungalow. We designed an addition sensitive to the neighborhood and complimentary to the original design that includes a generously sized one car garage, a 350 square foot screen porch and a master suite with walk-in closet and bathroom. The original upstairs bathroom was remodeled simultaneously, creating two new bathrooms. The master bathroom has a curbless shower and glass tile walls that give a contemporary vibe. The screen porch has a fir beadboard ceiling and the floor is random width white oak planks milled from a 120 year-old tree harvested from the building site to make room for the addition.
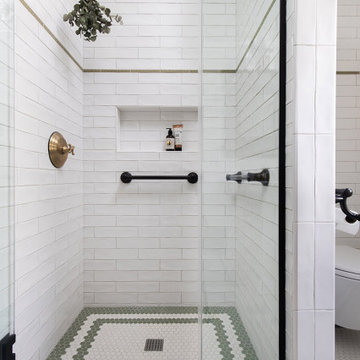
The newly built shower features green and white hexagon mosaic tile with a double border on the floor and an elongated white subway tile with a handmade look on the walls. A mix of brass and oil-rubbed bronze metals were used for the plumbing fixtures and hardware.
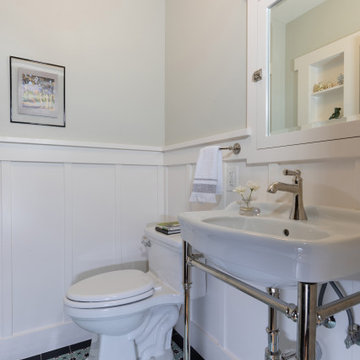
Inspiration for a small arts and crafts bathroom in Los Angeles with a one-piece toilet, green walls, a console sink, a single vanity, a freestanding vanity and decorative wall panelling.
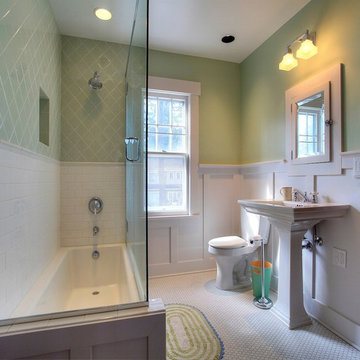
The upstairs hall bathroom was redesigned within the existing footprint to allow for a more traditional, brighter and open feeling bathroom. Wood wainscot board and batten paneling, recessed medicine cabinet, white hex tile floor, and vintage style fixtures all help this bathroom to feel like it’s always been here. To open up the space, a glass wall replaced the wall at the end of the tub, and the wood paneling seamlessly transitions to white subway tile with a cap at the same height in the shower
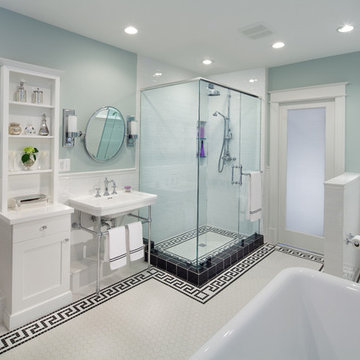
Morgan Howarth
Design ideas for a mid-sized arts and crafts master bathroom in DC Metro with a console sink, recessed-panel cabinets, white cabinets, a freestanding tub, a corner shower, a two-piece toilet, multi-coloured tile, mosaic tile, green walls and marble floors.
Design ideas for a mid-sized arts and crafts master bathroom in DC Metro with a console sink, recessed-panel cabinets, white cabinets, a freestanding tub, a corner shower, a two-piece toilet, multi-coloured tile, mosaic tile, green walls and marble floors.
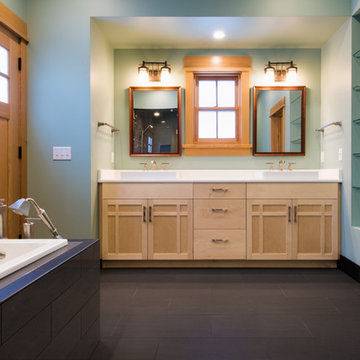
Design ideas for a mid-sized arts and crafts master bathroom in Other with shaker cabinets, light wood cabinets, a drop-in tub, gray tile, porcelain tile, green walls, porcelain floors, a drop-in sink and grey floor.
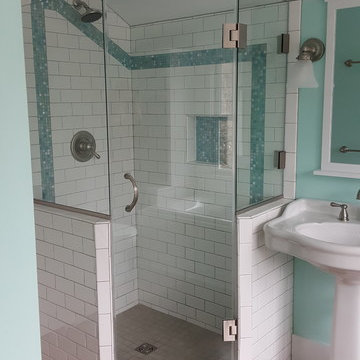
Historic preservation award winner. Our homeowners wanted a separate large soaking tub and tile shower in this dormer addition. It was a lot to pack into a small space, it turned out great! We used glass mosaic tile following the ceiling and in the back of the recessed niche.
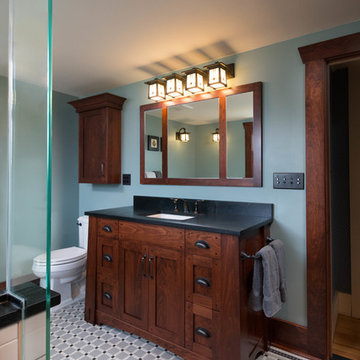
Photos by Starloft Photography
Inspiration for a mid-sized arts and crafts master bathroom in Detroit with shaker cabinets, dark wood cabinets, a freestanding tub, an alcove shower, a two-piece toilet, black and white tile, porcelain tile, green walls, mosaic tile floors, an undermount sink and soapstone benchtops.
Inspiration for a mid-sized arts and crafts master bathroom in Detroit with shaker cabinets, dark wood cabinets, a freestanding tub, an alcove shower, a two-piece toilet, black and white tile, porcelain tile, green walls, mosaic tile floors, an undermount sink and soapstone benchtops.

Intense color draws you into this bathroom. the herringbone tile floor is heated, and has a good non slip surface. We tried mixing brass with mattle black in this bathroom, and it looks great!
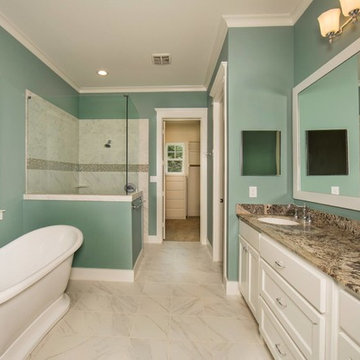
This is an example of a mid-sized arts and crafts master bathroom in Dallas with flat-panel cabinets, white cabinets, a freestanding tub, a corner shower, a two-piece toilet, gray tile, porcelain tile, green walls, porcelain floors, an undermount sink and granite benchtops.
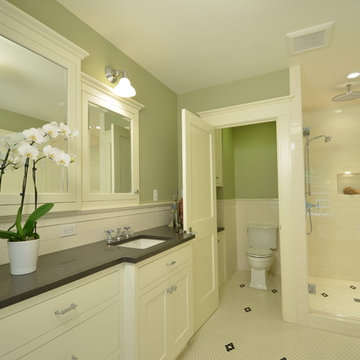
The homeowners desired a more usable layout with timeless appeal in keeping with their historic home. New vanity cabinets with smart storage replaced pedestal sinks. The custom built-in medicine cabinets provide additional spots for bathroom necessities. Classic finishes, black and white hex tile floors, and a soothing green keep the space looking fresh while tying it into the historic roots of the home.
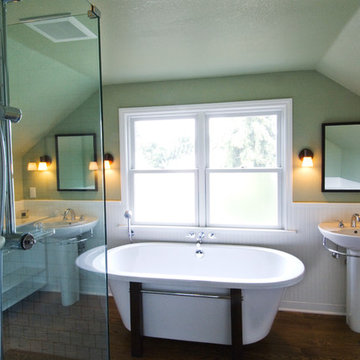
'Classic with a Twist' was the working mantra bestowed on this project by the client. She wanted the results to demonstrate an appreciation for tradition, but with an open and playful atmosphere that reflects her personality.
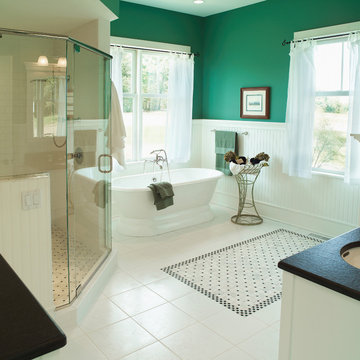
Master bath with open tub
Design ideas for a mid-sized arts and crafts bathroom in Cedar Rapids with green walls and porcelain floors.
Design ideas for a mid-sized arts and crafts bathroom in Cedar Rapids with green walls and porcelain floors.
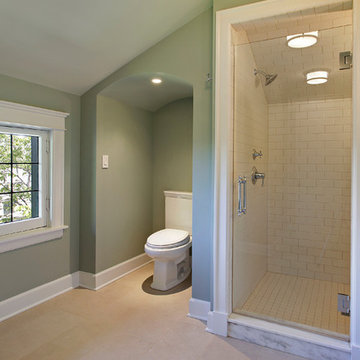
Design ideas for a large arts and crafts master bathroom in Chicago with an undermount sink, raised-panel cabinets, white cabinets, marble benchtops, a two-piece toilet, beige tile, porcelain tile, green walls and porcelain floors.
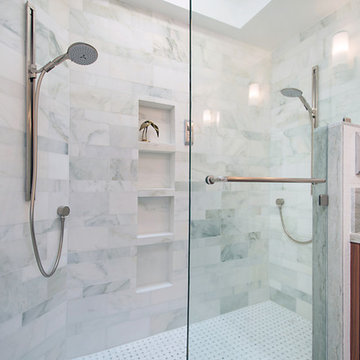
This master bath was remodeled with function and storage in mind. Craftsman style and timeless design using natural marble and quartzite for timeless appeal.
Photos by Preview First, Mark
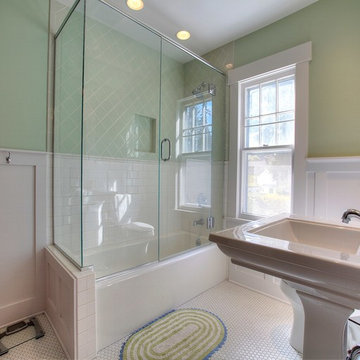
The upstairs hall bathroom was redesigned within the existing footprint to allow for a more traditional, brighter and open feeling bathroom. Wood wainscot board and batten paneling, recessed medicine cabinet, white hex tile floor, and vintage style fixtures all help this bathroom to feel like it’s always been here. To open up the space, a glass wall replaced the wall at the end of the tub, and the wood paneling seamlessly transitions to white subway tile with a cap at the same height in the shower
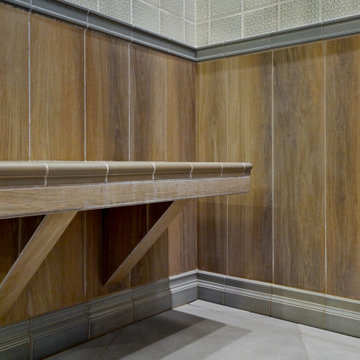
This custom home, sitting above the City within the hills of Corvallis, was carefully crafted with attention to the smallest detail. The homeowners came to us with a vision of their dream home, and it was all hands on deck between the G. Christianson team and our Subcontractors to create this masterpiece! Each room has a theme that is unique and complementary to the essence of the home, highlighted in the Swamp Bathroom and the Dogwood Bathroom. The home features a thoughtful mix of materials, using stained glass, tile, art, wood, and color to create an ambiance that welcomes both the owners and visitors with warmth. This home is perfect for these homeowners, and fits right in with the nature surrounding the home!
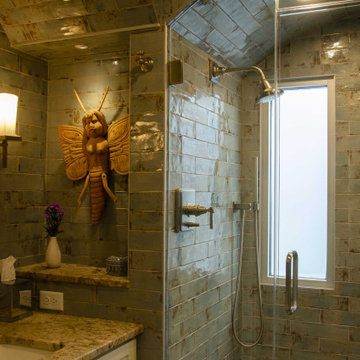
The owners of this classic “old-growth Oak trim-work and arches” 1½ story 2 BR Tudor were looking to increase the size and functionality of their first-floor bath. Their wish list included a walk-in steam shower, tiled floors and walls. They wanted to incorporate those arches where possible – a style echoed throughout the home. They also were looking for a way for someone using a wheelchair to easily access the room.
The project began by taking the former bath down to the studs and removing part of the east wall. Space was created by relocating a portion of a closet in the adjacent bedroom and part of a linen closet located in the hallway. Moving the commode and a new cabinet into the newly created space creates an illusion of a much larger bath and showcases the shower. The linen closet was converted into a shallow medicine cabinet accessed using the existing linen closet door.
The door to the bath itself was enlarged, and a pocket door installed to enhance traffic flow.
The walk-in steam shower uses a large glass door that opens in or out. The steam generator is in the basement below, saving space. The tiled shower floor is crafted with sliced earth pebbles mosaic tiling. Coy fish are incorporated in the design surrounding the drain.
Shower walls and vanity area ceilings are constructed with 3” X 6” Kyle Subway tile in dark green. The light from the two bright windows plays off the surface of the Subway tile is an added feature.
The remaining bath floor is made 2” X 2” ceramic tile, surrounded with more of the pebble tiling found in the shower and trying the two rooms together. The right choice of grout is the final design touch for this beautiful floor.
The new vanity is located where the original tub had been, repeating the arch as a key design feature. The Vanity features a granite countertop and large under-mounted sink with brushed nickel fixtures. The white vanity cabinet features two sets of large drawers.
The untiled walls feature a custom wallpaper of Henri Rousseau’s “The Equatorial Jungle, 1909,” featured in the national gallery of art. https://www.nga.gov/collection/art-object-page.46688.html
The owners are delighted in the results. This is their forever home.
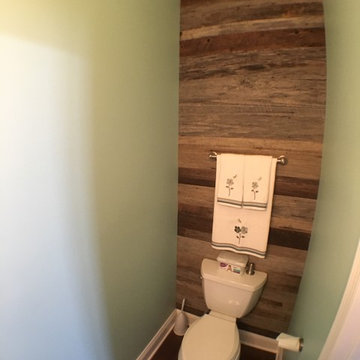
We renovated this powder room with a new wall color and added reclaimed barn siding as an accent wall behind the water closet. The barn siding is rough sawn with holes throughout so we painted this wall black before installation. The wall color name is "Sweet Nothings" from Pittsburgh Paints.
Arts and Crafts Bathroom Design Ideas with Green Walls
3