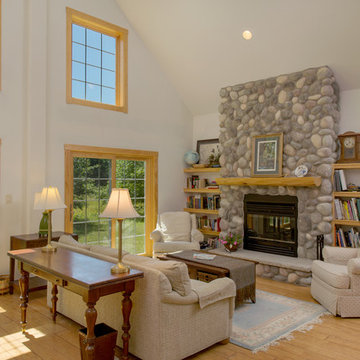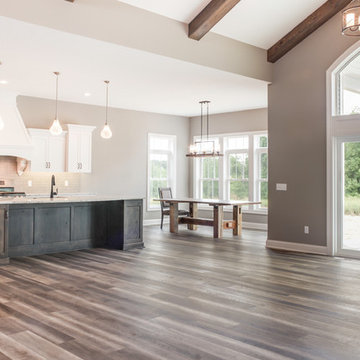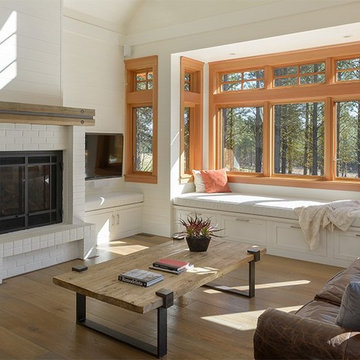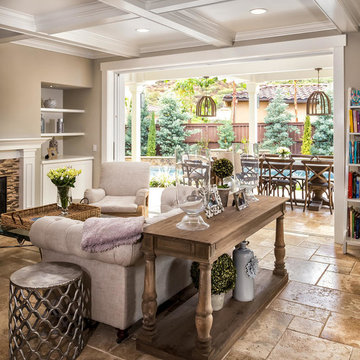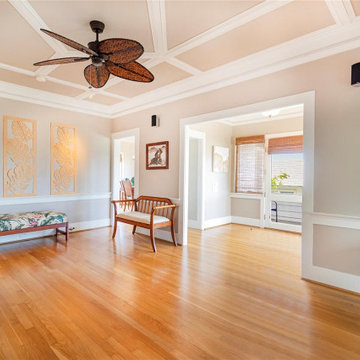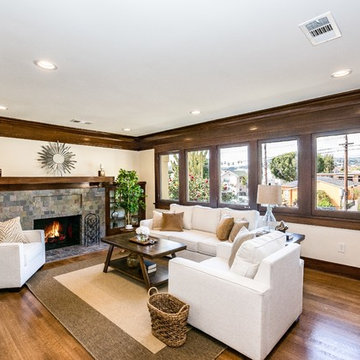Arts and Crafts Beige Living Room Design Photos
Refine by:
Budget
Sort by:Popular Today
61 - 80 of 2,281 photos
Item 1 of 3
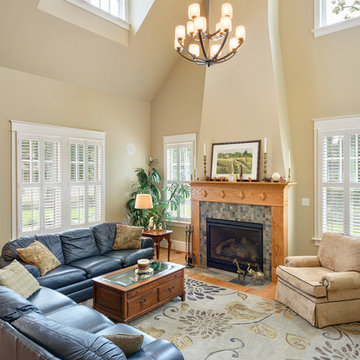
Metzger Design worked along side Bellevue Homes - a local developer/builder of high-end residential projects on this project. A rewarding process from the start - Bellevue Homes provided a clear concept for this 4,000 sf Craftsman style home and retained us to refine the massing and construction details.
The home features a spacious great room and kitchen area with a dynamic loft area above, first floor master suite, and a general flow and openness well suited for modern living and entertaining. Additional outdoor living spaces are created with oversized front and rear porches and a cozy courtyard formed within the space between the main structure and carriage house.
Photograph by Stephen Barling.
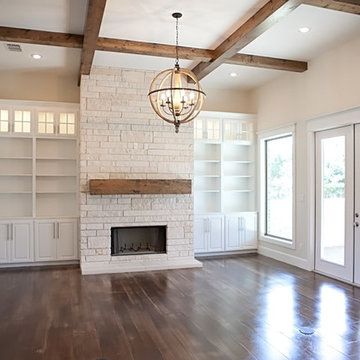
View of living room with built in cabinets
Large arts and crafts formal open concept living room in Austin with white walls, concrete floors, a standard fireplace, a stone fireplace surround and a wall-mounted tv.
Large arts and crafts formal open concept living room in Austin with white walls, concrete floors, a standard fireplace, a stone fireplace surround and a wall-mounted tv.
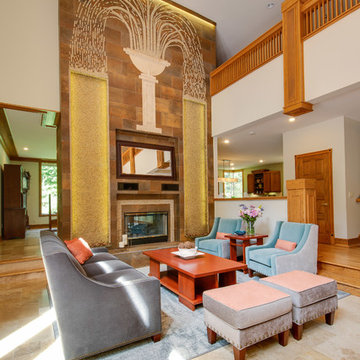
This family arrived in Kalamazoo to join an elite group of doctors starting the Western Michigan University School of Medicine. They fell in love with a beautiful Frank Lloyd Wright inspired home that needed a few updates to fit their lifestyle.
The living room's focal point was an existing custom two-story water feature. New Kellex furniture creates two seating areas with flexibility for entertaining guests. Several pieces of original art and custom furniture were purchased at Good Goods in Saugatuck, Michigan. New paint colors throughout the house complement the art and rich woodwork.
Photographer: Casey Spring
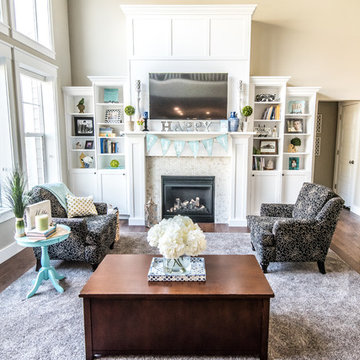
Welcome home to the Remington. This breath-taking two-story home is an open-floor plan dream. Upon entry you'll walk into the main living area with a gourmet kitchen with easy access from the garage. The open stair case and lot give this popular floor plan a spacious feel that can't be beat. Call Visionary Homes for details at 435-228-4702. Agents welcome!
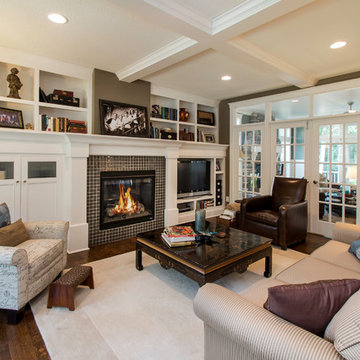
Exclusive House Plan 73345HS is a 3 bedroom 3.5 bath beauty with the master on main and a 4 season sun room that will be a favorite hangout.
The front porch is 12' deep making it a great spot for use as outdoor living space which adds to the 3,300+ sq. ft. inside.
Ready when you are. Where do YOU want to build?
Plans: http://bit.ly/73345hs
Photo Credit: Garrison Groustra
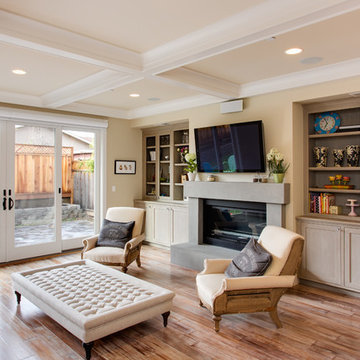
Inspiration for a large arts and crafts open concept living room in San Francisco with beige walls, medium hardwood floors, a standard fireplace, a concrete fireplace surround and a wall-mounted tv.
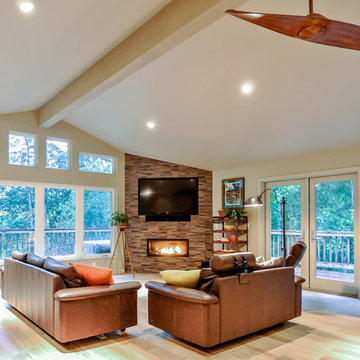
The living room features a vaulted beam ceiling as well as light hardwood flooring and many large windows to allow for maximum natural light and wonderful mountain views.
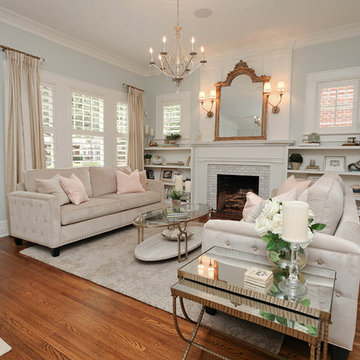
Oasis Photography
Photo of an arts and crafts living room in Charlotte with blue walls, medium hardwood floors and a standard fireplace.
Photo of an arts and crafts living room in Charlotte with blue walls, medium hardwood floors and a standard fireplace.
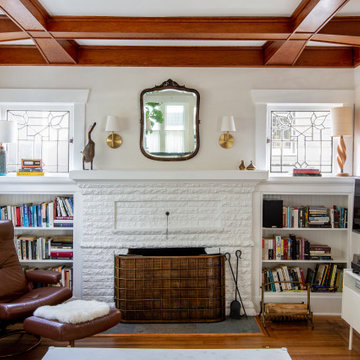
Design: H2D Architecture + Design
www.h2darchitects.com
Build: Crescent Builds
Photos: Rafael Soldi
Photo of a small arts and crafts living room in Seattle with dark hardwood floors and a brick fireplace surround.
Photo of a small arts and crafts living room in Seattle with dark hardwood floors and a brick fireplace surround.
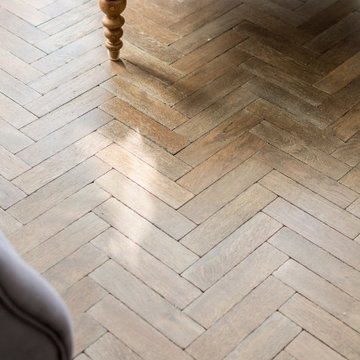
This is an example of a mid-sized arts and crafts open concept living room in London with dark hardwood floors, no fireplace, a wood fireplace surround and brown floor.
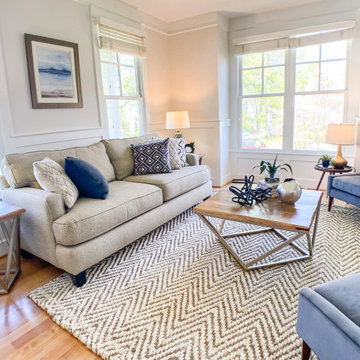
The living room features all staging inventory. The jute rug combined with the velvet chairs provides contrast and interest. Don't be afraid to mix luxe and casual textures!
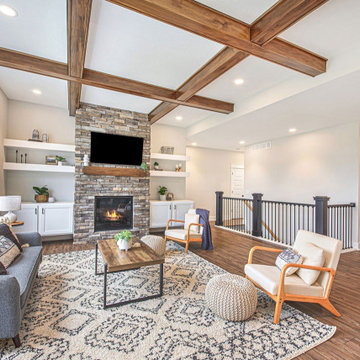
Large arts and crafts open concept living room in Grand Rapids with a brick fireplace surround, a wall-mounted tv and exposed beam.
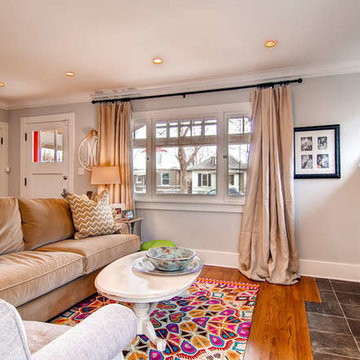
Opened living room in pop top.
Photo of a small arts and crafts open concept living room in Denver with grey walls, medium hardwood floors, a standard fireplace and a stone fireplace surround.
Photo of a small arts and crafts open concept living room in Denver with grey walls, medium hardwood floors, a standard fireplace and a stone fireplace surround.
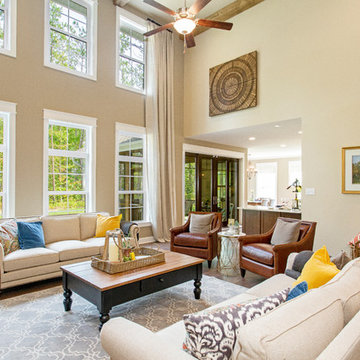
A great room featuring a cathedral ceiling and a stone fireplace. To see more of the Lane floor plan visit: An open floorplan dining area that opens to a light and airy great room. To see more of the Lane floorplan visit: www.gomsh.com/the-lane
Photo by: Bryan Chavez
Arts and Crafts Beige Living Room Design Photos
4
