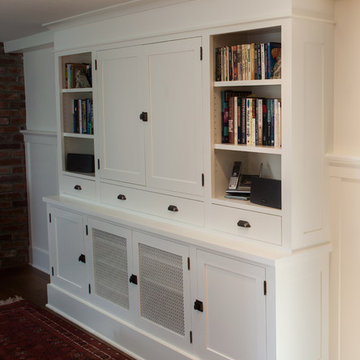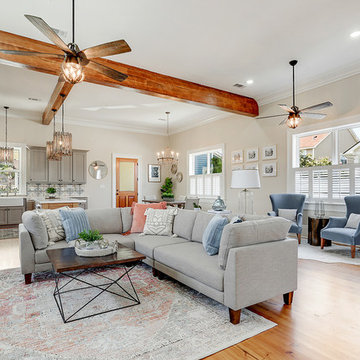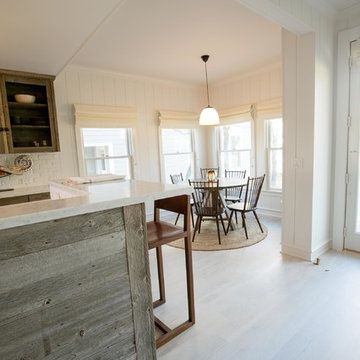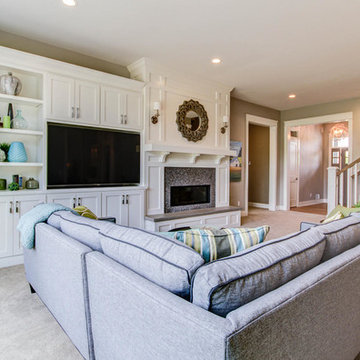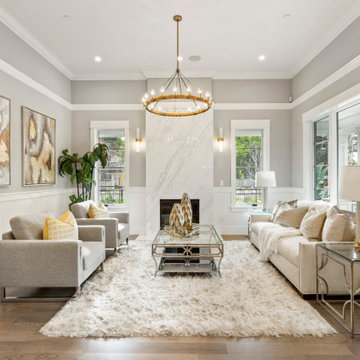Arts and Crafts Beige Living Room Design Photos
Refine by:
Budget
Sort by:Popular Today
141 - 160 of 2,290 photos
Item 1 of 3
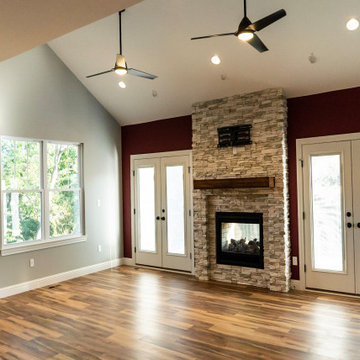
The double-sided fireplace and vaulted ceilings bring a bright and flowing touch to this contemporary craftsman family room.
Design ideas for a mid-sized arts and crafts open concept living room in St Louis with red walls, medium hardwood floors, a two-sided fireplace, a wall-mounted tv, brown floor and vaulted.
Design ideas for a mid-sized arts and crafts open concept living room in St Louis with red walls, medium hardwood floors, a two-sided fireplace, a wall-mounted tv, brown floor and vaulted.
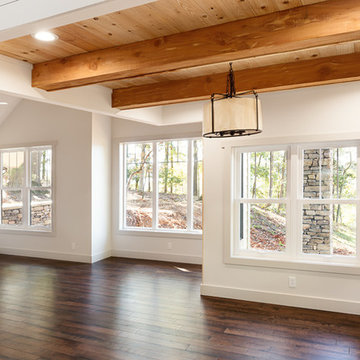
Inspiration for a mid-sized arts and crafts open concept living room in Other with white walls, brown floor, dark hardwood floors, no fireplace and no tv.
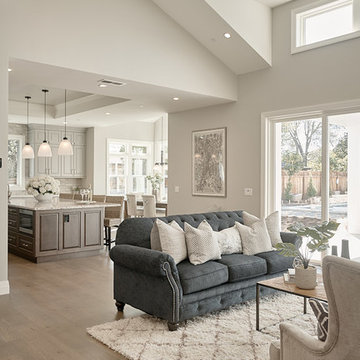
Photo of a large arts and crafts formal open concept living room in San Francisco with grey walls, a standard fireplace, a stone fireplace surround and brown floor.
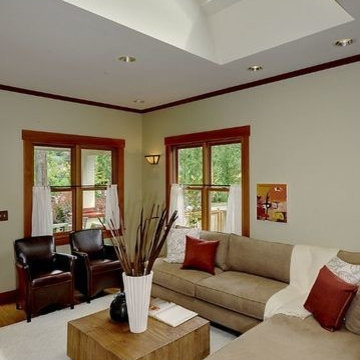
1915 Craftsman Restoration. Large Velux skylight with flared light wells to maximize natural light. Creates lofty feel without needing vault full ceiling. Full interior gut and re-condition with new windows, insulation and vertical grain Fir trim.
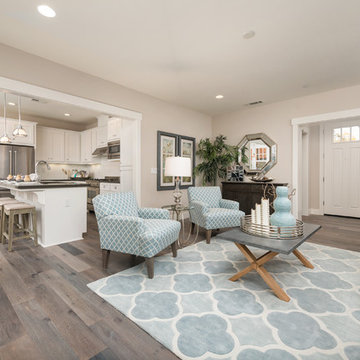
BrookStone Lane is a quaint community located in Danville's Greenbrook neighborhood. 9 limited edition homes within walking distance to downtown Danville.
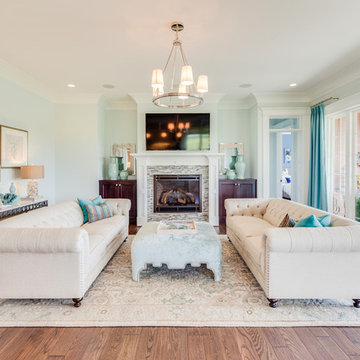
Design ideas for an arts and crafts open concept living room in Other with blue walls, medium hardwood floors, a standard fireplace, a tile fireplace surround and a wall-mounted tv.
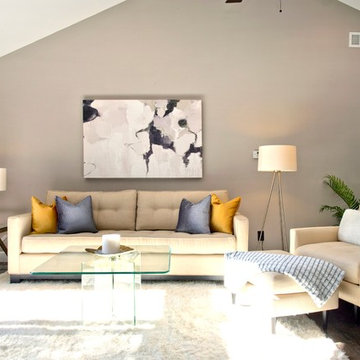
White on whites and beige tones were used to brighten up the otherwise somewhat dark living room and the grey walls. Glass tables also help reflect light and brighten up any space.
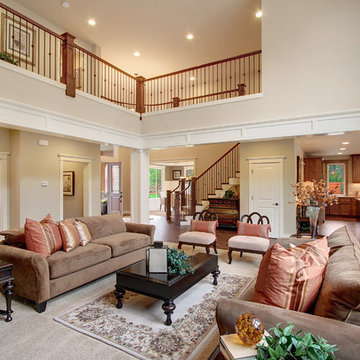
This is an example of an arts and crafts open concept living room in Seattle with beige walls, carpet, a standard fireplace and a stone fireplace surround.
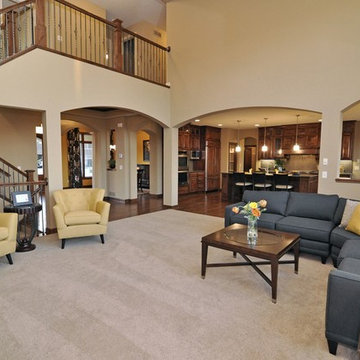
This Craftsman home gives you 5,292 square feet of heated living space spread across its three levels as follows:
1,964 sq. ft. Main Floor
1,824 sq. ft. Upper Floor
1,504 sq. ft. Lower Level
Higlights include the 2 story great room on the main floor.
Laundry on upper floor.
An indoor sports court so you can practice your 3-point shot.
The plans are available in print, PDF and CAD. And we can modify them to suit your needs.
Where do YOU want to build?
Plan Link: http://www.architecturaldesigns.com/house-plan-73333HS.asp
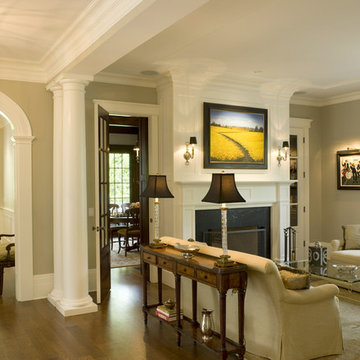
This is an example of a mid-sized arts and crafts formal enclosed living room in Chicago with beige walls, medium hardwood floors, a standard fireplace, a wood fireplace surround and no tv.
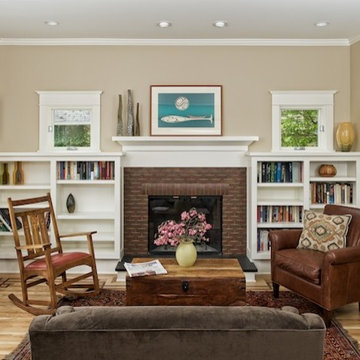
Mid-sized arts and crafts formal open concept living room in Seattle with beige walls, light hardwood floors, a standard fireplace, a brick fireplace surround and no tv.
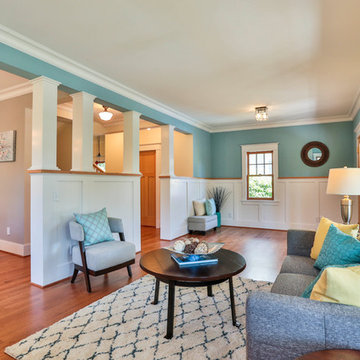
Wallingford Renovation by Grouparchitect and 36th Avenue Design Build. Photography by Brian Morris, Morning Star Creative Group.
Mid-sized arts and crafts formal open concept living room in Seattle with blue walls, medium hardwood floors, a standard fireplace, a brick fireplace surround, no tv and brown floor.
Mid-sized arts and crafts formal open concept living room in Seattle with blue walls, medium hardwood floors, a standard fireplace, a brick fireplace surround, no tv and brown floor.
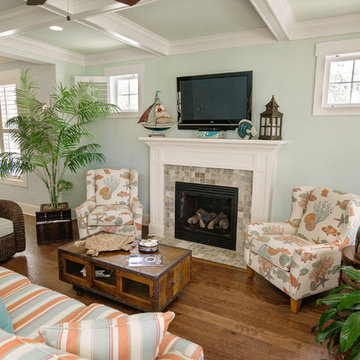
Mark Ballard
Inspiration for a mid-sized arts and crafts open concept living room in Other with blue walls, medium hardwood floors, a standard fireplace, a tile fireplace surround and a wall-mounted tv.
Inspiration for a mid-sized arts and crafts open concept living room in Other with blue walls, medium hardwood floors, a standard fireplace, a tile fireplace surround and a wall-mounted tv.
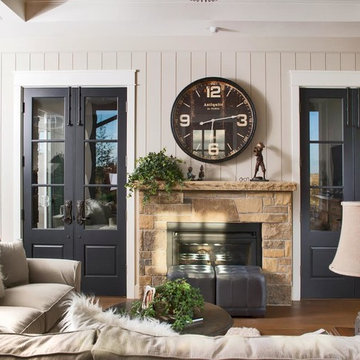
This is an example of a large arts and crafts formal open concept living room in Denver with beige walls, medium hardwood floors, a standard fireplace, a stone fireplace surround and no tv.
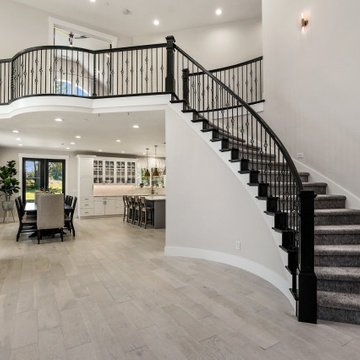
Stunning great room with a beautiful curved staircase of the Stetson. View House Plan THD-4607: https://www.thehousedesigners.com/plan/stetson-4607/
Arts and Crafts Beige Living Room Design Photos
8
