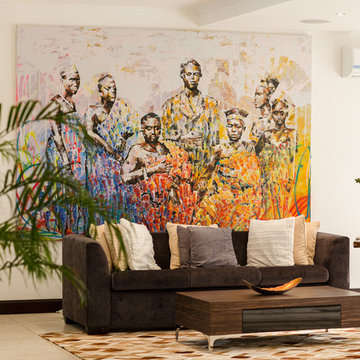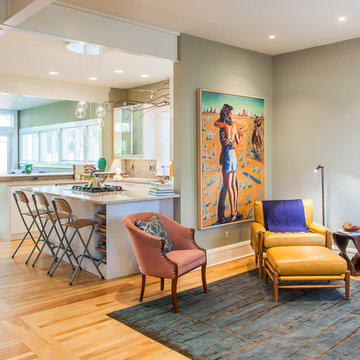Arts and Crafts Beige Living Room Design Photos
Refine by:
Budget
Sort by:Popular Today
101 - 120 of 2,290 photos
Item 1 of 3
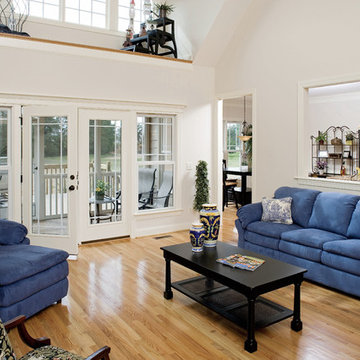
Low-maintenance siding, a front-entry garage and architectural details make this narrow lot charmer perfect for beginning families and empty nesters. An abundance of windows and open floorplan flood this home with light. Custom-styled features include a plant shelf, fireplace, two-story ceiling, kitchen pass-thru and French doors leading to a porch.
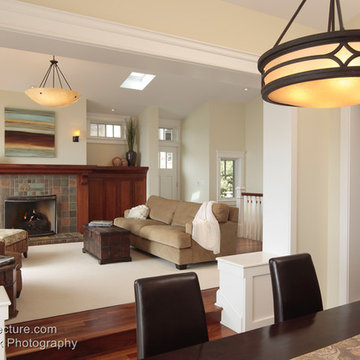
Larny J. Mack
This is an example of an arts and crafts living room in San Diego with beige walls and dark hardwood floors.
This is an example of an arts and crafts living room in San Diego with beige walls and dark hardwood floors.
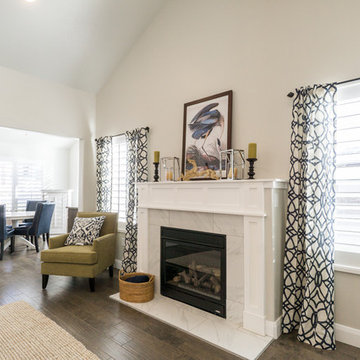
Design ideas for a mid-sized arts and crafts open concept living room in Salt Lake City with beige walls, dark hardwood floors, a standard fireplace, a stone fireplace surround, brown floor and no tv.
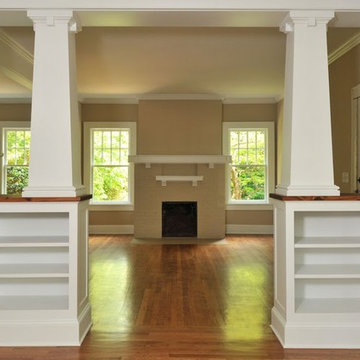
This is an example of an arts and crafts living room in Atlanta.
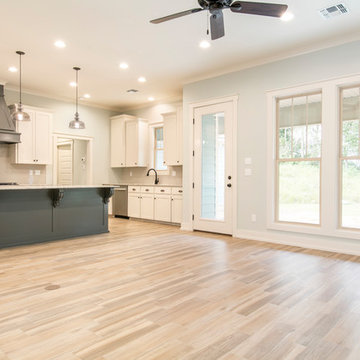
Inspiration for a mid-sized arts and crafts formal open concept living room in New Orleans with grey walls, ceramic floors, a standard fireplace, a tile fireplace surround, no tv and multi-coloured floor.
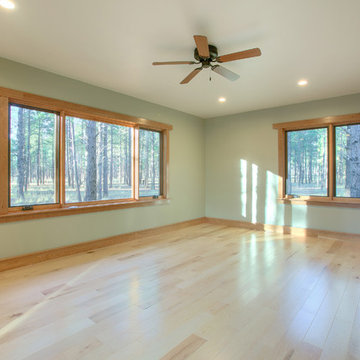
Inspiration for an arts and crafts living room in Phoenix with green walls and light hardwood floors.
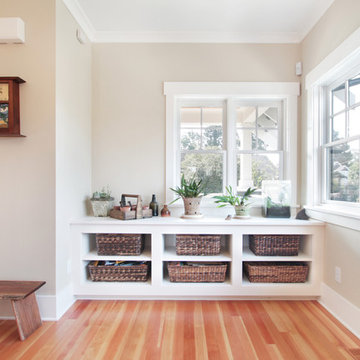
This Greenlake area home is the result of an extensive collaboration with the owners to recapture the architectural character of the 1920’s and 30’s era craftsman homes built in the neighborhood. Deep overhangs, notched rafter tails, and timber brackets are among the architectural elements that communicate this goal.
Given its modest 2800 sf size, the home sits comfortably on its corner lot and leaves enough room for an ample back patio and yard. An open floor plan on the main level and a centrally located stair maximize space efficiency, something that is key for a construction budget that values intimate detailing and character over size.
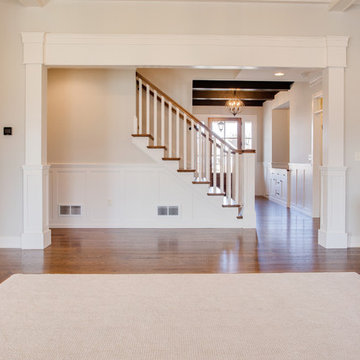
View from family room to open stair case and foyer beyond through over sized cased opening. Featuring white oak hardwood flooring, custom beams and columns.
Photos by Rachel Gross
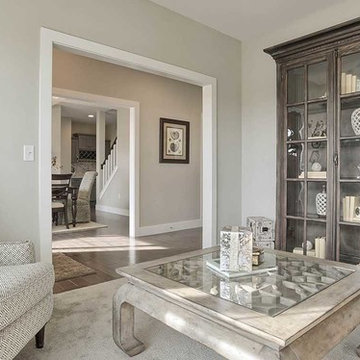
This 2-story home with inviting front porch includes a 2-car garage with mudroom entry complete with a pantry and built-in lockers. Off of the foyer is the living room to the right, and to the left, the formal dining room with elegant coffered ceiling detail. A convenient butler’s pantry connects the dining room to the kitchen featuring stainless steel appliances and quartz countertops with tile backsplash. The kitchen, in turn, opens to the sunny breakfast area with sliding glass door access to the patio. Adjacent to the breakfast area is the open great room, warmed by a gas fireplace featuring stone surround and stylish shiplap detail above the mantel. Also on the first floor is a study, quietly tucked down a hall way. The 2nd floor boasts all 4 bedrooms and 2 full bathrooms, as well as a convenient laundry room and a large raised rec room. The spacious owner’s suite includes a private bathroom with double bowl vanity, 5’ tile shower, a free-standing tub, and an expansive closet.
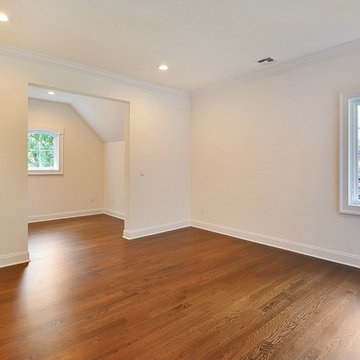
Inspiration for a small arts and crafts enclosed living room in New York with white walls, light hardwood floors and no tv.
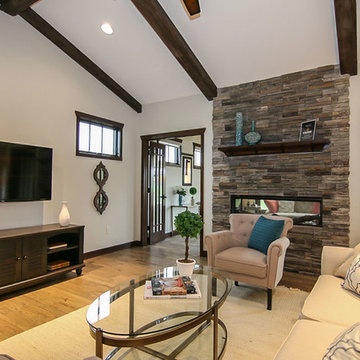
Design ideas for an arts and crafts living room in Milwaukee with beige walls, light hardwood floors, a two-sided fireplace, a stone fireplace surround and a wall-mounted tv.
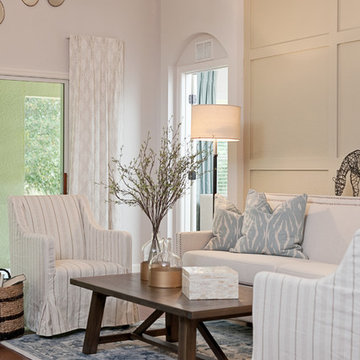
Native House Photography
This is an example of a mid-sized arts and crafts formal open concept living room in Other with white walls, dark hardwood floors, no fireplace, no tv and brown floor.
This is an example of a mid-sized arts and crafts formal open concept living room in Other with white walls, dark hardwood floors, no fireplace, no tv and brown floor.

California coastal living room design with green cabinets to match the kitchen island along with gold hardware, floating shelves with LED lighting, and a mantle stained to match the wood tones throughout the home. A center fireplace with stacked stone to match the rest of the home's design to help give that warm and cozy features to bring the outside in.
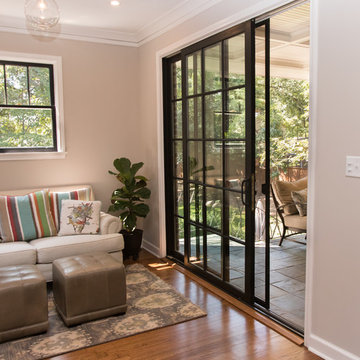
This small area of the unfinished attic looked perfect to add a small reading nook. The wood on the back wall is reclaimed from the existing wood on the floors of the attic.
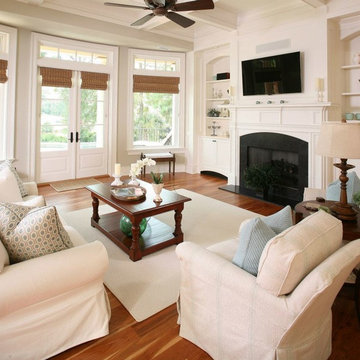
This is an example of an arts and crafts living room in Charleston with beige walls, light hardwood floors, a standard fireplace, a stone fireplace surround and a wall-mounted tv.
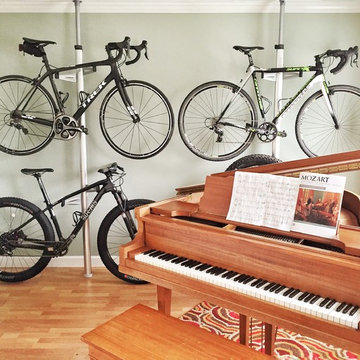
Greg Furry
Small arts and crafts enclosed living room in Denver with a music area, green walls and medium hardwood floors.
Small arts and crafts enclosed living room in Denver with a music area, green walls and medium hardwood floors.
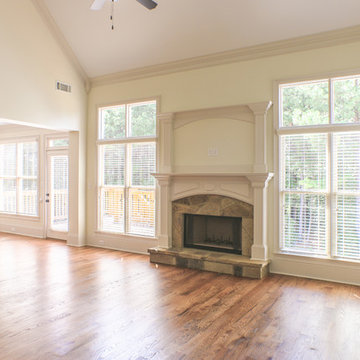
Design ideas for a large arts and crafts formal open concept living room in Atlanta with white walls, medium hardwood floors, a standard fireplace, a stone fireplace surround and no tv.
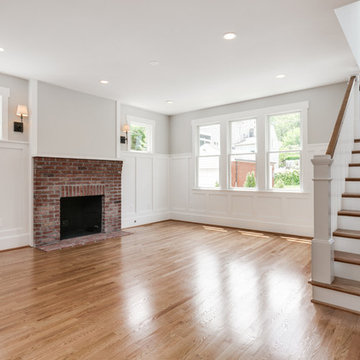
This is an example of a mid-sized arts and crafts open concept living room in DC Metro with white walls, light hardwood floors, a standard fireplace and a brick fireplace surround.
Arts and Crafts Beige Living Room Design Photos
6
