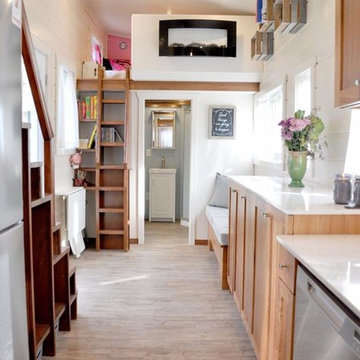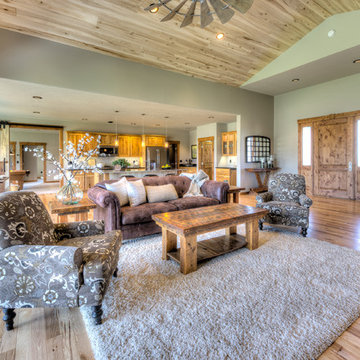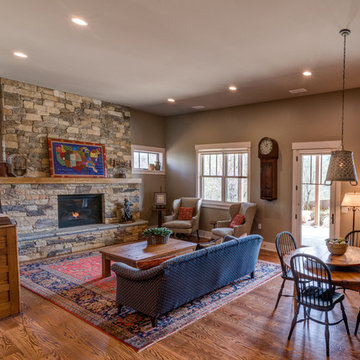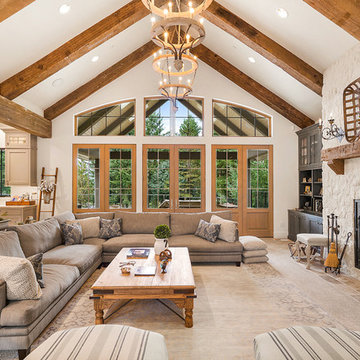Arts and Crafts Brown Family Room Design Photos
Refine by:
Budget
Sort by:Popular Today
1 - 20 of 5,070 photos
Item 1 of 3
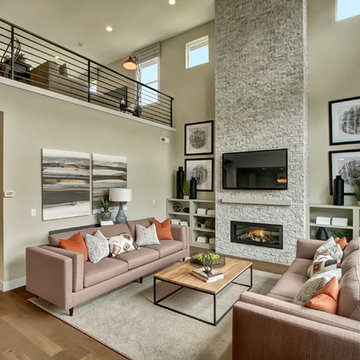
Stunning two story great room with wall of windows. Impressive two story fireplace with Daltile Arctic Gray 2x6. built-in book shelves and extensive hardwoods.

Our clients selected a great combination of products and materials to enable our craftsmen to create a spectacular entry and great room to this custom home completed in 2020.
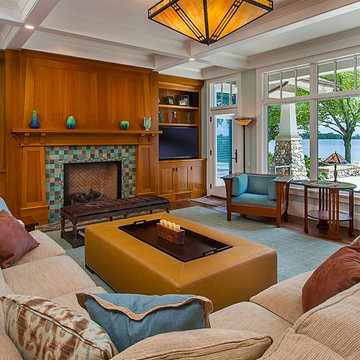
Inspired by the surrounding landscape, the Craftsman/Prairie style is one of the few truly American architectural styles. It was developed around the turn of the century by a group of Midwestern architects and continues to be among the most comfortable of all American-designed architecture more than a century later, one of the main reasons it continues to attract architects and homeowners today. Oxbridge builds on that solid reputation, drawing from Craftsman/Prairie and classic Farmhouse styles. Its handsome Shingle-clad exterior includes interesting pitched rooflines, alternating rows of cedar shake siding, stone accents in the foundation and chimney and distinctive decorative brackets. Repeating triple windows add interest to the exterior while keeping interior spaces open and bright. Inside, the floor plan is equally impressive. Columns on the porch and a custom entry door with sidelights and decorative glass leads into a spacious 2,900-square-foot main floor, including a 19 by 24-foot living room with a period-inspired built-ins and a natural fireplace. While inspired by the past, the home lives for the present, with open rooms and plenty of storage throughout. Also included is a 27-foot-wide family-style kitchen with a large island and eat-in dining and a nearby dining room with a beadboard ceiling that leads out onto a relaxing 240-square-foot screen porch that takes full advantage of the nearby outdoors and a private 16 by 20-foot master suite with a sloped ceiling and relaxing personal sitting area. The first floor also includes a large walk-in closet, a home management area and pantry to help you stay organized and a first-floor laundry area. Upstairs, another 1,500 square feet awaits, with a built-ins and a window seat at the top of the stairs that nod to the home’s historic inspiration. Opt for three family bedrooms or use one of the three as a yoga room; the upper level also includes attic access, which offers another 500 square feet, perfect for crafts or a playroom. More space awaits in the lower level, where another 1,500 square feet (and an additional 1,000) include a recreation/family room with nine-foot ceilings, a wine cellar and home office.
Photographer: Jeff Garland
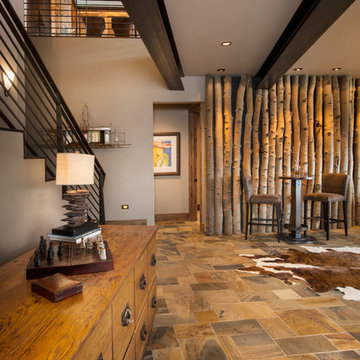
Ric Stovall
Photo of a large arts and crafts open concept family room in Denver with a game room, white walls, slate floors and multi-coloured floor.
Photo of a large arts and crafts open concept family room in Denver with a game room, white walls, slate floors and multi-coloured floor.
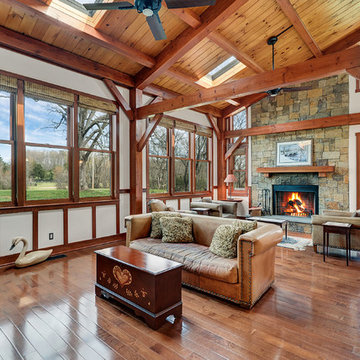
Photo by Upward Studio
Mid-sized arts and crafts open concept family room in DC Metro with medium hardwood floors, a wood stove, a stone fireplace surround, a wall-mounted tv and brown floor.
Mid-sized arts and crafts open concept family room in DC Metro with medium hardwood floors, a wood stove, a stone fireplace surround, a wall-mounted tv and brown floor.
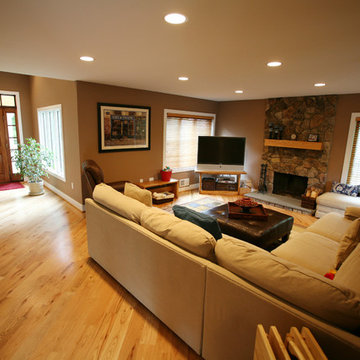
Mike Stone Clark
This is an example of a mid-sized arts and crafts open concept family room in DC Metro with brown walls, light hardwood floors, a standard fireplace, a corner tv and a stone fireplace surround.
This is an example of a mid-sized arts and crafts open concept family room in DC Metro with brown walls, light hardwood floors, a standard fireplace, a corner tv and a stone fireplace surround.
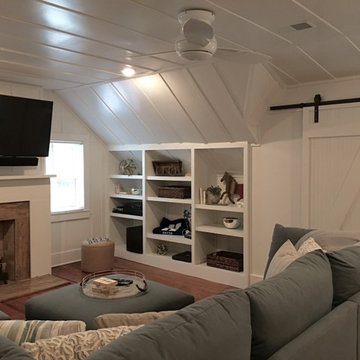
Design ideas for a mid-sized arts and crafts enclosed family room in Louisville with white walls, medium hardwood floors, a standard fireplace, a wood fireplace surround and a wall-mounted tv.
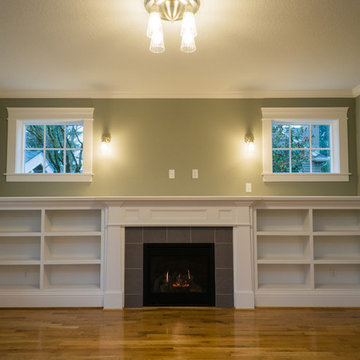
Jason Walchli
Inspiration for a mid-sized arts and crafts open concept family room in Portland with light hardwood floors, a standard fireplace, a tile fireplace surround and a wall-mounted tv.
Inspiration for a mid-sized arts and crafts open concept family room in Portland with light hardwood floors, a standard fireplace, a tile fireplace surround and a wall-mounted tv.
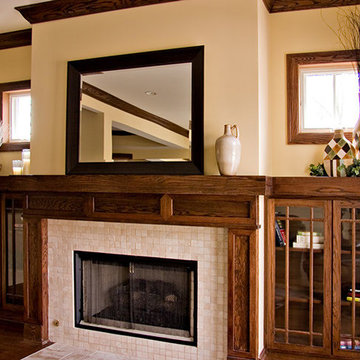
Challenge: Create a fireplace focal point that is also functional.
Transformation: Inspired by the bungalow’s Prairie-style architecture, we designed a stunning Craftsman fireplace with clean lines and custom glass-paneled cabinetry. The custom mantel was created with a chunky-style beam style ledge and Prairie-style mullion doors.
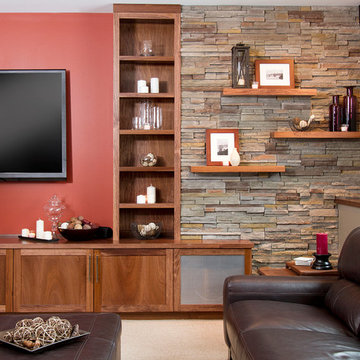
sethbennphoto.com ©2013
Arts and crafts family room in Minneapolis with red walls and carpet.
Arts and crafts family room in Minneapolis with red walls and carpet.
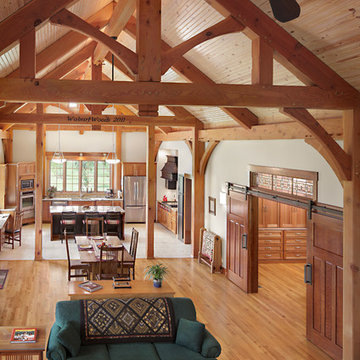
The open layout of this timber frame home is the perfect way to showcase the beauty of traditional timber framing throughout.
Inspiration for an arts and crafts open concept family room in Other.
Inspiration for an arts and crafts open concept family room in Other.
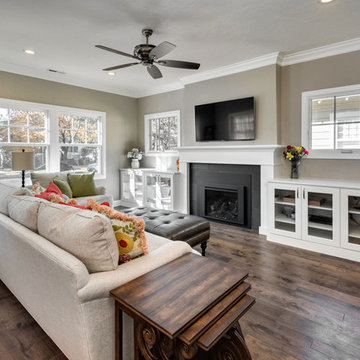
Design ideas for a mid-sized arts and crafts open concept family room in Boise with grey walls, medium hardwood floors, a standard fireplace, a tile fireplace surround, a wall-mounted tv and brown floor.
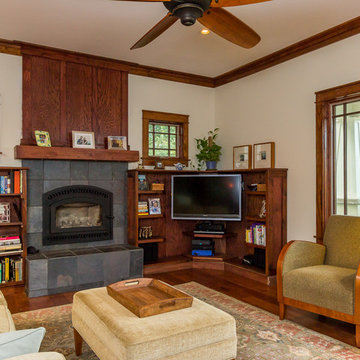
Parker Studios
This is an example of an arts and crafts family room in Other with beige walls, dark hardwood floors, a standard fireplace, a stone fireplace surround and a corner tv.
This is an example of an arts and crafts family room in Other with beige walls, dark hardwood floors, a standard fireplace, a stone fireplace surround and a corner tv.
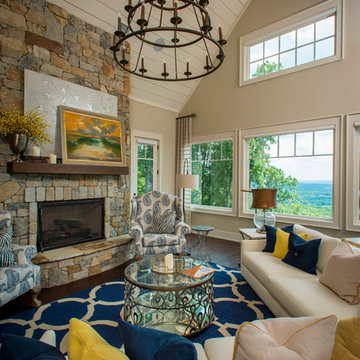
A Dillard-Jones Builders design – this home takes advantage of 180-degree views and pays homage to the home’s natural surroundings with stone and timber details throughout the home.
Photographer: Fred Rollison Photography
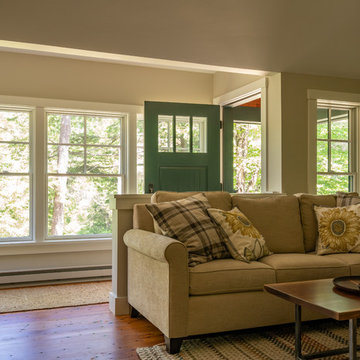
Situated on the edge of New Hampshire’s beautiful Lake Sunapee, this Craftsman-style shingle lake house peeks out from the towering pine trees that surround it. When the clients approached Cummings Architects, the lot consisted of 3 run-down buildings. The challenge was to create something that enhanced the property without overshadowing the landscape, while adhering to the strict zoning regulations that come with waterfront construction. The result is a design that encompassed all of the clients’ dreams and blends seamlessly into the gorgeous, forested lake-shore, as if the property was meant to have this house all along.
The ground floor of the main house is a spacious open concept that flows out to the stone patio area with fire pit. Wood flooring and natural fir bead-board ceilings pay homage to the trees and rugged landscape that surround the home. The gorgeous views are also captured in the upstairs living areas and third floor tower deck. The carriage house structure holds a cozy guest space with additional lake views, so that extended family and friends can all enjoy this vacation retreat together. Photo by Eric Roth
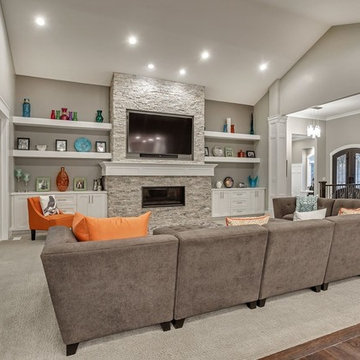
Zach Molino
This is an example of a large arts and crafts open concept family room in Salt Lake City with grey walls, carpet, a standard fireplace, a stone fireplace surround, a wall-mounted tv and grey floor.
This is an example of a large arts and crafts open concept family room in Salt Lake City with grey walls, carpet, a standard fireplace, a stone fireplace surround, a wall-mounted tv and grey floor.
Arts and Crafts Brown Family Room Design Photos
1
