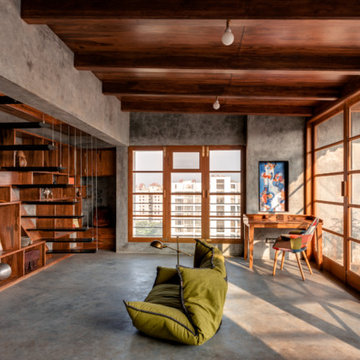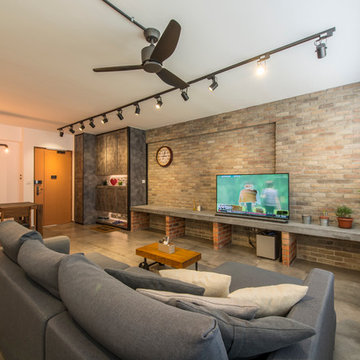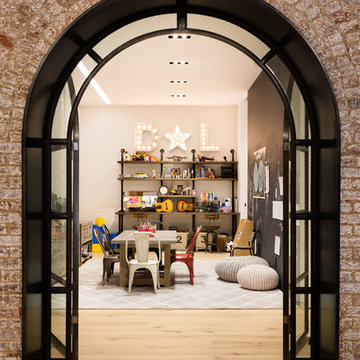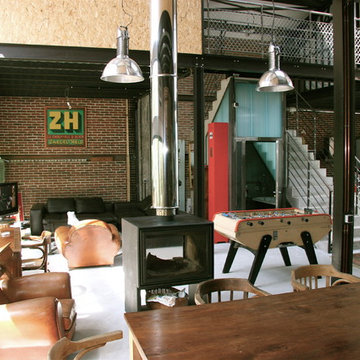Industrial Brown Family Room Design Photos
Refine by:
Budget
Sort by:Popular Today
1 - 20 of 1,127 photos
Item 1 of 3
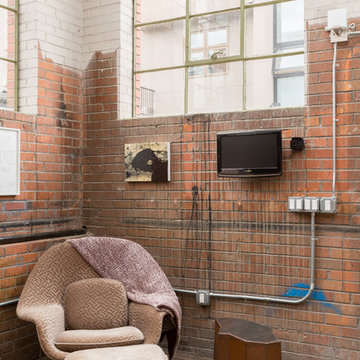
© JC Buck
Design ideas for an industrial family room in Denver with multi-coloured walls, concrete floors and a wall-mounted tv.
Design ideas for an industrial family room in Denver with multi-coloured walls, concrete floors and a wall-mounted tv.
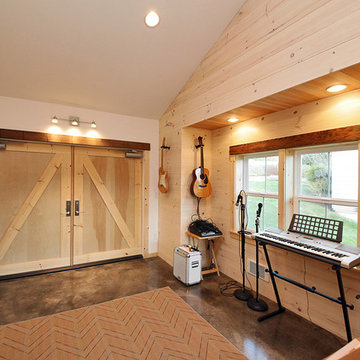
Michael Stadler - Stadler Studio
Mid-sized industrial family room in Seattle with concrete floors, no fireplace, beige walls, a music area and grey floor.
Mid-sized industrial family room in Seattle with concrete floors, no fireplace, beige walls, a music area and grey floor.
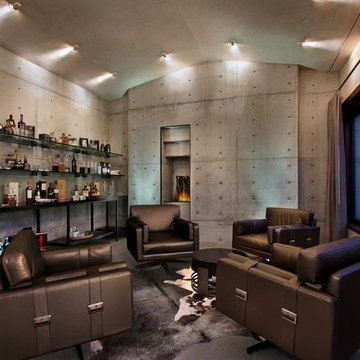
Custom designed bar by Shelley Starr, glass shelving with leather strapping, upholstered swivel chairs in Italian Leather, Pewter finish. Jeri Kogel
Design ideas for a mid-sized industrial open concept family room in Los Angeles with a home bar, grey walls, a standard fireplace and a concrete fireplace surround.
Design ideas for a mid-sized industrial open concept family room in Los Angeles with a home bar, grey walls, a standard fireplace and a concrete fireplace surround.
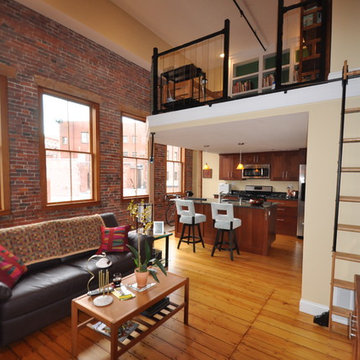
Inspiration for a mid-sized industrial open concept family room in Boston with beige walls, light hardwood floors, no fireplace, a freestanding tv and beige floor.
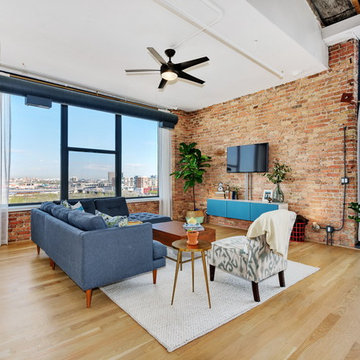
Living Room (AFTER)
Industrial open concept family room in Chicago with red walls, light hardwood floors, a wall-mounted tv and beige floor.
Industrial open concept family room in Chicago with red walls, light hardwood floors, a wall-mounted tv and beige floor.
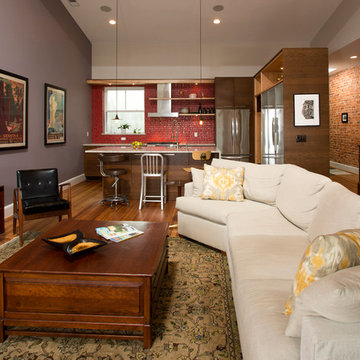
Greg Hadley
Inspiration for a large industrial open concept family room in DC Metro with grey walls, dark hardwood floors, a freestanding tv and no fireplace.
Inspiration for a large industrial open concept family room in DC Metro with grey walls, dark hardwood floors, a freestanding tv and no fireplace.
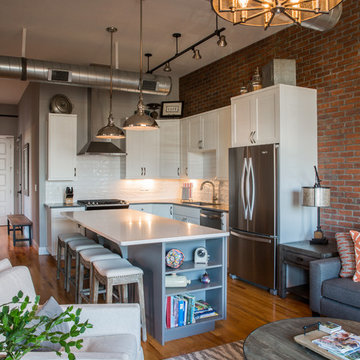
We had so much fun updating this Old Town loft! We painted the shaker cabinets white and the island charcoal, added white quartz countertops, white subway tile and updated plumbing fixtures. Industrial lighting by Kichler, counter stools by Gabby, sofa, swivel chair and ottoman by Bernhardt, and coffee table by Pottery Barn.
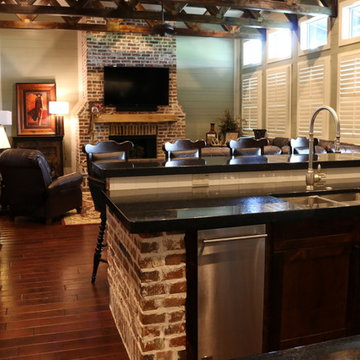
View of Great Room From Kitchen
Photo of a large industrial open concept family room in Houston with green walls, medium hardwood floors, a standard fireplace, a brick fireplace surround and a wall-mounted tv.
Photo of a large industrial open concept family room in Houston with green walls, medium hardwood floors, a standard fireplace, a brick fireplace surround and a wall-mounted tv.
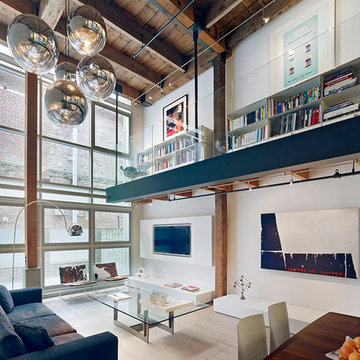
Bruce Damonte
Mid-sized industrial loft-style family room in San Francisco with white walls, light hardwood floors, a built-in media wall and a library.
Mid-sized industrial loft-style family room in San Francisco with white walls, light hardwood floors, a built-in media wall and a library.
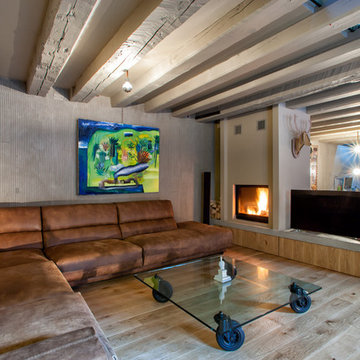
sofa - Metroarea
Design ideas for a mid-sized industrial family room in Other with a two-sided fireplace, a plaster fireplace surround, a freestanding tv and light hardwood floors.
Design ideas for a mid-sized industrial family room in Other with a two-sided fireplace, a plaster fireplace surround, a freestanding tv and light hardwood floors.
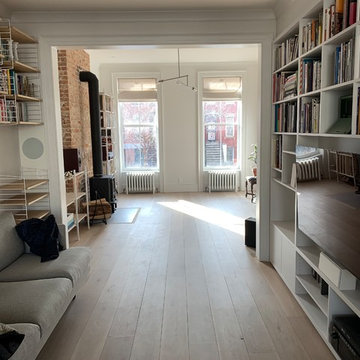
This is an example of a mid-sized industrial open concept family room in New York with white walls, light hardwood floors, a wood stove, a tile fireplace surround, white floor and no tv.
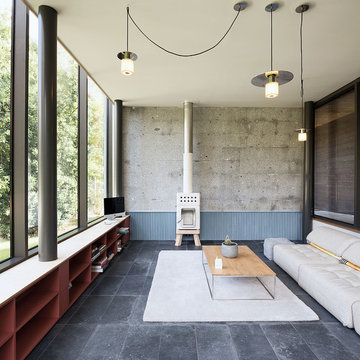
David Cousin Marsy
Inspiration for a mid-sized industrial open concept family room in Paris with grey walls, ceramic floors, a wood stove, a corner tv, grey floor and brick walls.
Inspiration for a mid-sized industrial open concept family room in Paris with grey walls, ceramic floors, a wood stove, a corner tv, grey floor and brick walls.
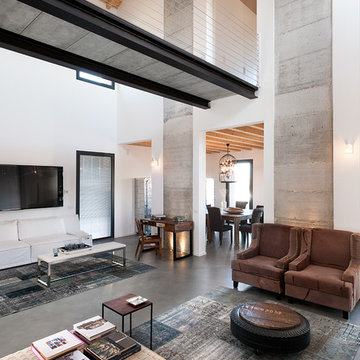
Photo by Undicilandia
This is an example of an expansive industrial open concept family room in Other with white walls, concrete floors and grey floor.
This is an example of an expansive industrial open concept family room in Other with white walls, concrete floors and grey floor.
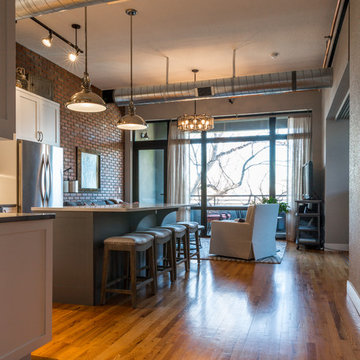
We had so much fun updating this Old Town loft! We painted the shaker cabinets white and the island charcoal, added white quartz countertops, white subway tile and updated plumbing fixtures. Industrial lighting by Kichler, counter stools by Gabby, sofa, swivel chair and ottoman by Bernhardt, and coffee table by Pottery Barn.
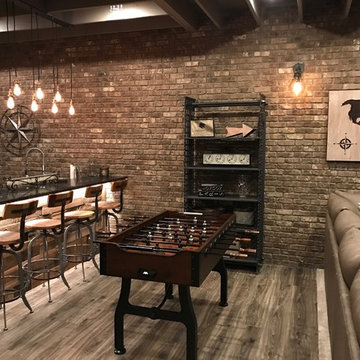
This is an example of an industrial family room in Atlanta with medium hardwood floors and grey floor.
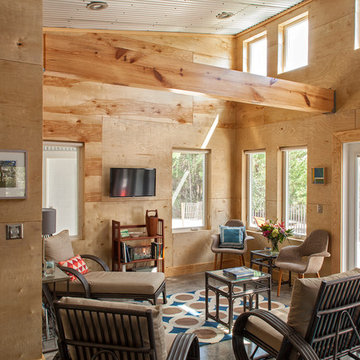
Photography by Jack Gardner
Design ideas for a small industrial enclosed family room in Miami with concrete floors, a wall-mounted tv, brown walls and no fireplace.
Design ideas for a small industrial enclosed family room in Miami with concrete floors, a wall-mounted tv, brown walls and no fireplace.
Industrial Brown Family Room Design Photos
1
