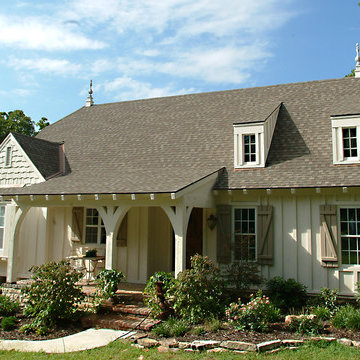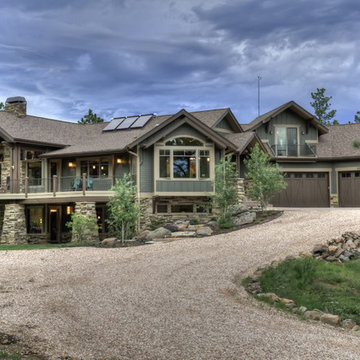Arts and Crafts Exterior Design Ideas with Wood Siding
Refine by:
Budget
Sort by:Popular Today
21 - 40 of 7,882 photos
Item 1 of 3
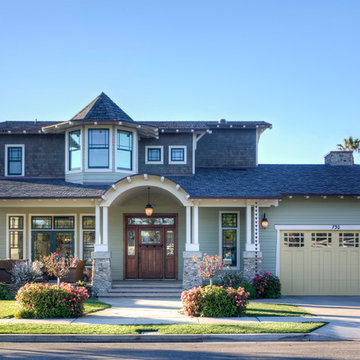
Gary Payne
This is an example of a large arts and crafts two-storey green house exterior in San Diego with wood siding, a gable roof and a shingle roof.
This is an example of a large arts and crafts two-storey green house exterior in San Diego with wood siding, a gable roof and a shingle roof.
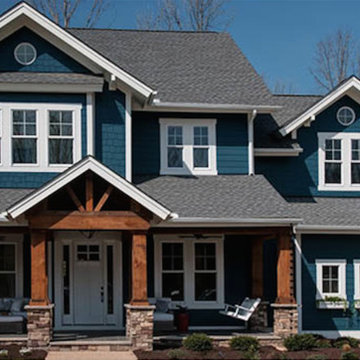
This is an example of a large arts and crafts two-storey blue exterior in Louisville with wood siding.
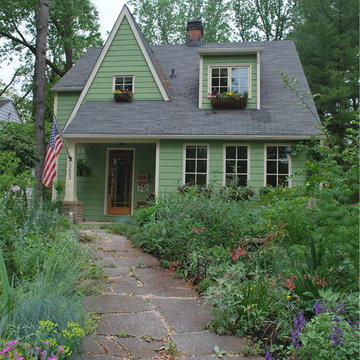
Alterations and additions transformed a Queen Anne home into a craftsman cottage with new porch, dormers and windows. New walkway and abundant gardens frame the view. --Photo credit: Candace M.P. Smith Architect, PC
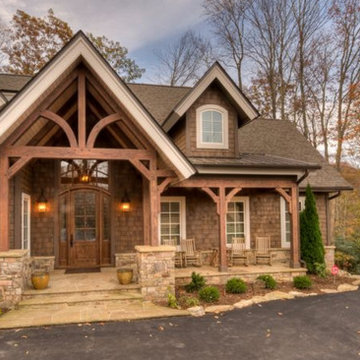
Large arts and crafts one-storey brown exterior in Charlotte with wood siding.
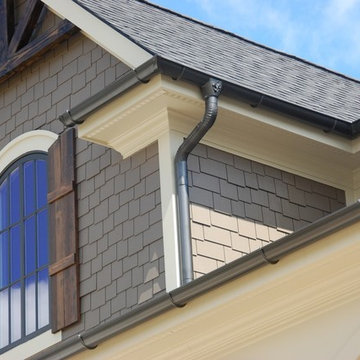
John Laurie
Photo of a large arts and crafts two-storey brown exterior in Detroit with wood siding and a gable roof.
Photo of a large arts and crafts two-storey brown exterior in Detroit with wood siding and a gable roof.
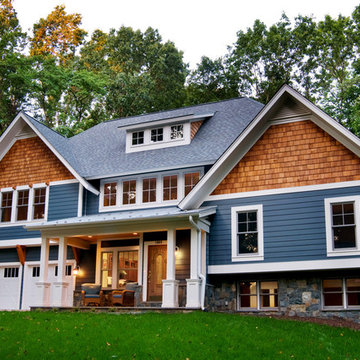
Scott Braman Photography
Inspiration for an arts and crafts two-storey exterior in DC Metro with wood siding.
Inspiration for an arts and crafts two-storey exterior in DC Metro with wood siding.
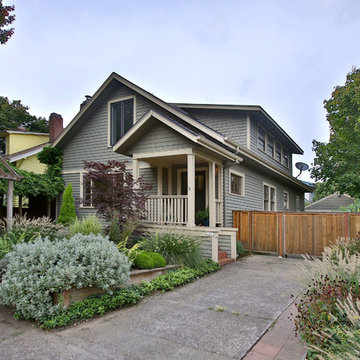
BUNGALOW WITH A MODERN TWIST
Nestled off the park on a gorgeous Irvington tree lined street sits this meticulously maintained and redesigned Bungalow. A true master suite offers all the musts: walk-in closet vaulted ceiling and spacious private bath. The modern, open kitchen overlooks the lush back yard. Recent updates completed throughout. Located in one of Portland’s top neighborhoods.
Contact us for more information about this property at info@danagriggs.com or visit our website at www.DanaGriggs.com
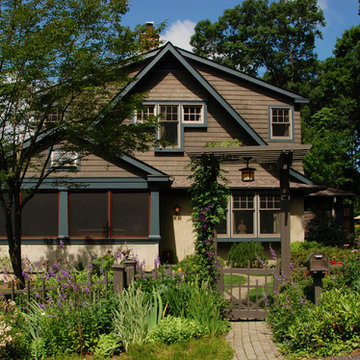
Originally, the front of the house was on the left (eave) side, facing the primary street. Since the Garage was on the narrower, quieter side street, we decided that when we would renovate, we would reorient the front to the quieter side street, and enter through the front Porch.
So initially we built the fencing and Pergola entering from the side street into the existing Front Porch.
Then in 2003, we pulled off the roof, which enclosed just one large room and a bathroom, and added a full second story. Then we added the gable overhangs to create the effect of a cottage with dormers, so as not to overwhelm the scale of the site.
The shingles are stained Cabots Semi-Solid Deck and Siding Oil Stain, 7406, color: Burnt Hickory, and the trim is painted with Benjamin Moore Aura Exterior Low Luster Narraganset Green HC-157, (which is actually a dark blue).
Photo by Glen Grayson, AIA
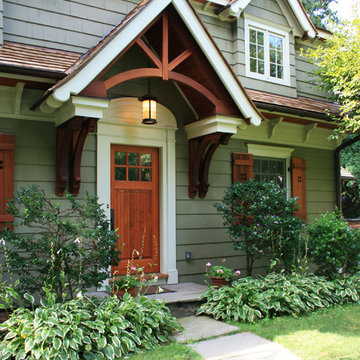
Front Portico ~ Exterior details created from the sourced raw lumber Sapele (African Mahogany) contribute to the character of the finished design. The front door is stained in a warm persimmon, and the front entry was remodeled to improve traffic flow in what was once a claustrophobic area.
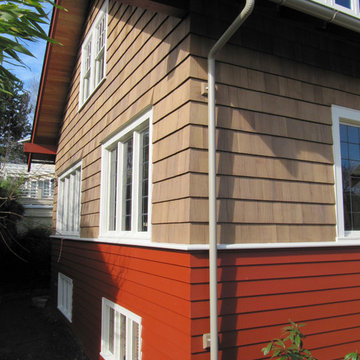
Deep overhangs protected original siding for over 100 years, and we were able to patch and restore it. Cedar shingles above were damaged, and we replaced them. We replicated flared detail at window headers to divert rain. New half-round gutters are tucked behind verge rafters in gable ends.
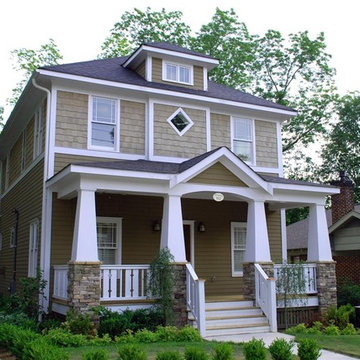
Photo of a mid-sized arts and crafts two-storey exterior in Atlanta with wood siding and a hip roof.
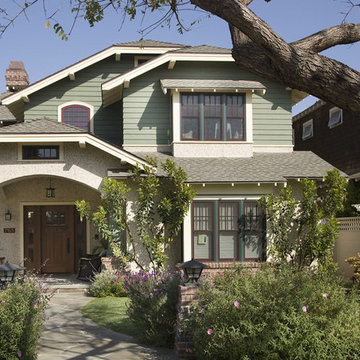
Custom homes & Remodels
Inspiration for an arts and crafts exterior in San Diego with wood siding and a clipped gable roof.
Inspiration for an arts and crafts exterior in San Diego with wood siding and a clipped gable roof.
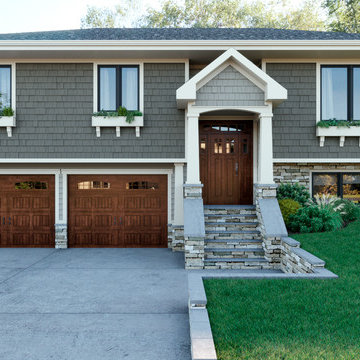
AFTER: Our design includes a new entryway gabled roof along with a combination a shake and lap siding, cultured stone, Pella craftsman style garage/entry doors and Pella 450 Series Casement windows with decorative flower boxes below.
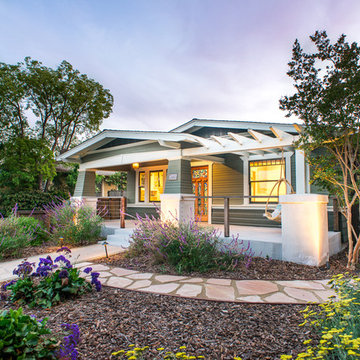
This is an example of a mid-sized arts and crafts one-storey green house exterior in San Diego with wood siding and a gable roof.
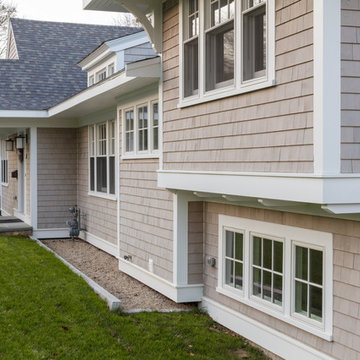
Kyle J. Caldwell Photography
Design ideas for a mid-sized arts and crafts split-level beige house exterior in Boston with wood siding, a gable roof and a shingle roof.
Design ideas for a mid-sized arts and crafts split-level beige house exterior in Boston with wood siding, a gable roof and a shingle roof.
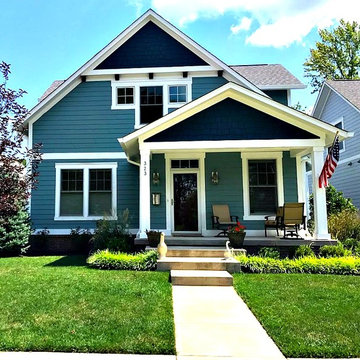
Small arts and crafts two-storey blue exterior in Indianapolis with wood siding, a gable roof and a shingle roof.
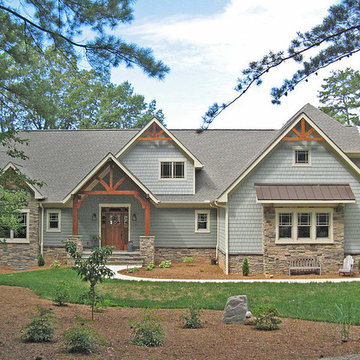
Inspiration for a mid-sized arts and crafts two-storey blue house exterior in Charlotte with wood siding, a gable roof and a shingle roof.
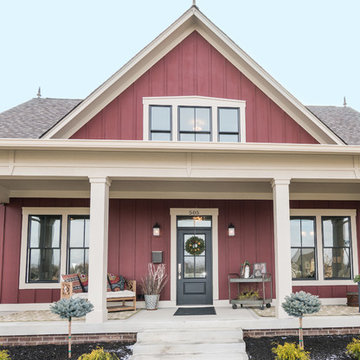
The red exterior paired with the white porch columns and brick veneer are just few of the reasons that make this home stand out.
Photo by: Thomas Graham
Interior Design by: Everything Home Designs
Arts and Crafts Exterior Design Ideas with Wood Siding
2
