Contemporary Exterior Design Ideas with Wood Siding
Refine by:
Budget
Sort by:Popular Today
1 - 20 of 17,121 photos
Item 1 of 3

Inspiration for a mid-sized contemporary two-storey black house exterior in Brisbane with wood siding.
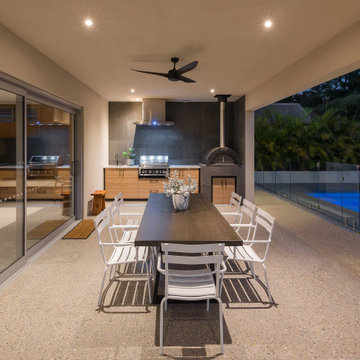
The Project brief for this job was to create a modern two-storey residence for their family home in South Perth. Brad was after a clean contemporary look. We kept the form quite simple and standard to ensure building costs were low, however we incorporated feature piers and stepped the facade cleverly to produce a great looking property.
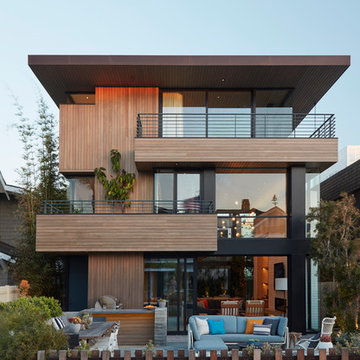
Design ideas for a contemporary three-storey brown house exterior in Los Angeles with wood siding and a flat roof.

Jessie Preza Photography
Large contemporary two-storey house exterior in Jacksonville with wood siding and a metal roof.
Large contemporary two-storey house exterior in Jacksonville with wood siding and a metal roof.
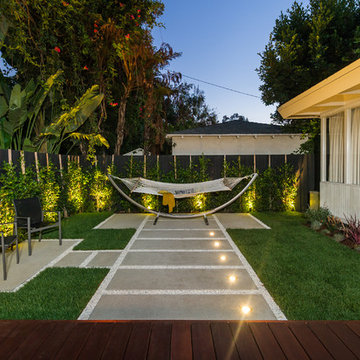
Unlimited Style Photography
This is an example of a small contemporary one-storey white exterior in Los Angeles with wood siding and a flat roof.
This is an example of a small contemporary one-storey white exterior in Los Angeles with wood siding and a flat roof.
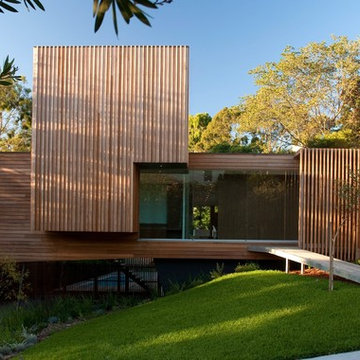
Design by Vibe Design Group
Photography by Robert Hamer
Design ideas for a mid-sized contemporary two-storey brown exterior in Melbourne with wood siding and a flat roof.
Design ideas for a mid-sized contemporary two-storey brown exterior in Melbourne with wood siding and a flat roof.
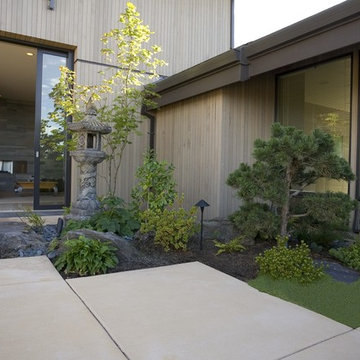
This is an example of a contemporary exterior in Portland with wood siding.

The artfully designed Boise Passive House is tucked in a mature neighborhood, surrounded by 1930’s bungalows. The architect made sure to insert the modern 2,000 sqft. home with intention and a nod to the charm of the adjacent homes. Its classic profile gleams from days of old while bringing simplicity and design clarity to the façade.
The 3 bed/2.5 bath home is situated on 3 levels, taking full advantage of the otherwise limited lot. Guests are welcomed into the home through a full-lite entry door, providing natural daylighting to the entry and front of the home. The modest living space persists in expanding its borders through large windows and sliding doors throughout the family home. Intelligent planning, thermally-broken aluminum windows, well-sized overhangs, and Selt external window shades work in tandem to keep the home’s interior temps and systems manageable and within the scope of the stringent PHIUS standards.
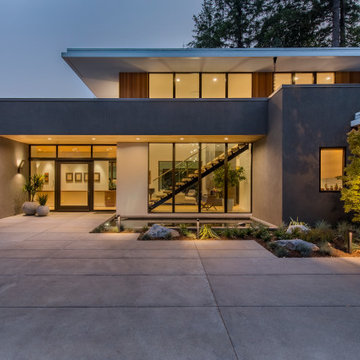
This is an example of a contemporary two-storey white house exterior in Portland with wood siding, a flat roof and a mixed roof.
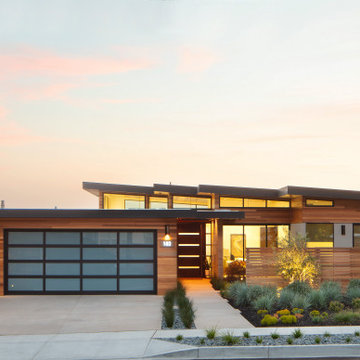
Photo of a contemporary one-storey brown house exterior in San Luis Obispo with wood siding and a shed roof.
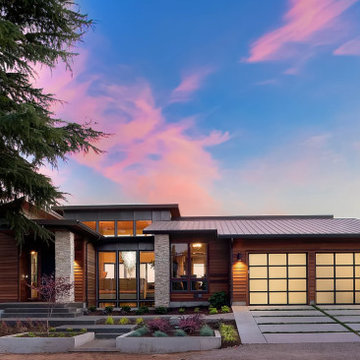
Large contemporary one-storey brown house exterior in Los Angeles with wood siding, a hip roof, a metal roof, a grey roof and clapboard siding.
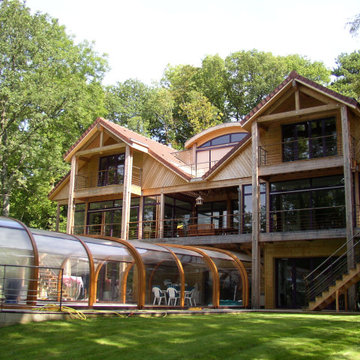
Large contemporary three-storey brown house exterior in Dijon with a gable roof, a tile roof, a red roof, wood siding and clapboard siding.
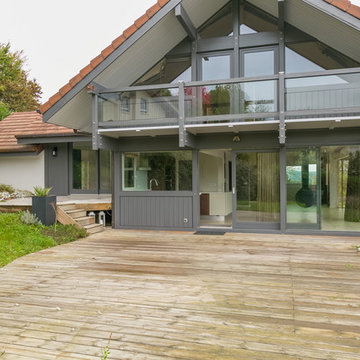
extension en ossature bois de 50 m² attenant à un chalet contemporain en remplacement d'un garage. Création d'une chambre avec dressing et salle de bain, modification de l'entrée. Contrainte PLU de tuile et pente de toit, intégration de l'extension au style du chalet. Changement de couleur des façades, modernisation de l'aspect général.
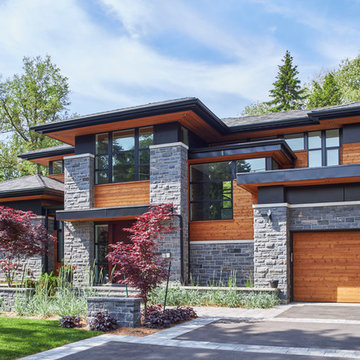
Large contemporary two-storey grey house exterior in Toronto with wood siding, a hip roof and a shingle roof.
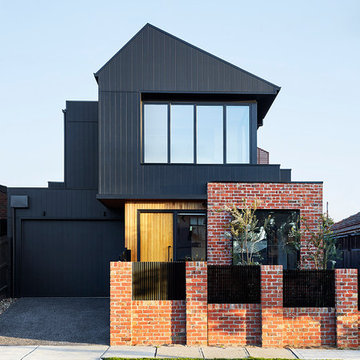
The front facade is composed of bricks, shiplap timber cladding and James Hardie Scyon Axon cladding, painted in Dulux Blackwood Bay.
Photography: Tess Kelly
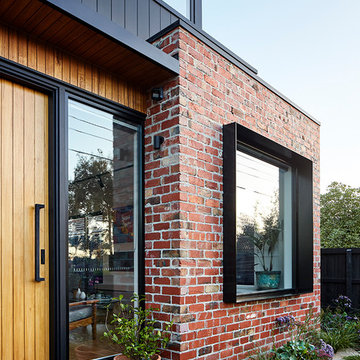
Deep recessed windows against textural reclaimed brick, timber and landscaping inform a contemporary and warm entry.
Photography: Tess Kelly
Inspiration for a mid-sized contemporary two-storey black house exterior in Melbourne with wood siding, a gable roof and a metal roof.
Inspiration for a mid-sized contemporary two-storey black house exterior in Melbourne with wood siding, a gable roof and a metal roof.
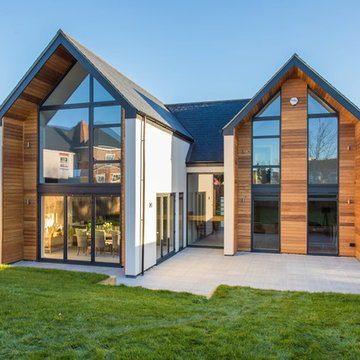
Timber & glass 4 bed-roomed home
Large contemporary two-storey house exterior in Buckinghamshire with wood siding and a gable roof.
Large contemporary two-storey house exterior in Buckinghamshire with wood siding and a gable roof.
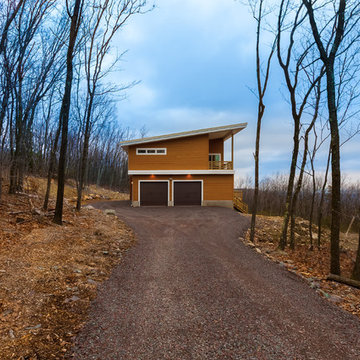
This is an example of a mid-sized contemporary two-storey orange house exterior in New York with a shed roof and wood siding.
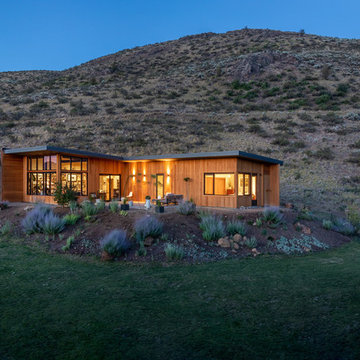
Inspiration for a mid-sized contemporary one-storey brown house exterior in Seattle with wood siding and a flat roof.
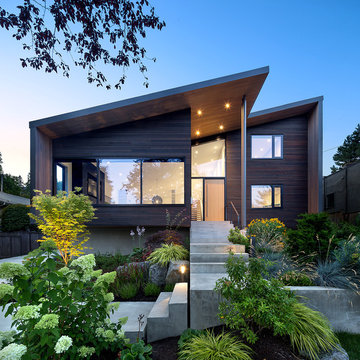
Sama Jim Canzian
Photo of a mid-sized contemporary three-storey brown house exterior in Vancouver with wood siding and a shed roof.
Photo of a mid-sized contemporary three-storey brown house exterior in Vancouver with wood siding and a shed roof.
Contemporary Exterior Design Ideas with Wood Siding
1