All Fireplace Surrounds Arts and Crafts Family Room Design Photos
Refine by:
Budget
Sort by:Popular Today
81 - 100 of 3,186 photos
Item 1 of 3
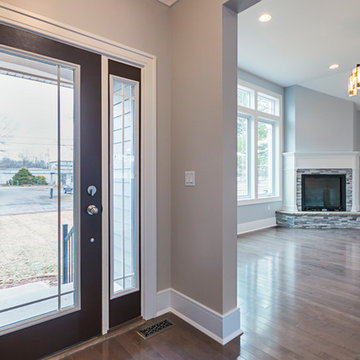
This custom craftsman home located in Flemington, NJ was created for our client who wanted to find the perfect balance of accommodating the needs of their family, while being conscientious of not compromising on quality.
The heart of the home was designed around an open living space and functional kitchen that would accommodate entertaining, as well as every day life. Our team worked closely with the client to choose a a home design and floor plan that was functional and of the highest quality.
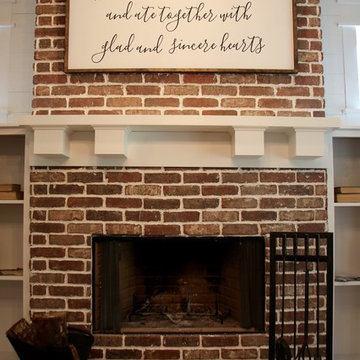
Red brick veneer fireplace surround with Avalanche grout, custom painted white shelving with open sides on the brick side (ready to convert to a 3 door concept later), painted white 6 inch shiplap above the shelves, custom craftsman style white mantle, and finished with black and white painted concrete tile hearth
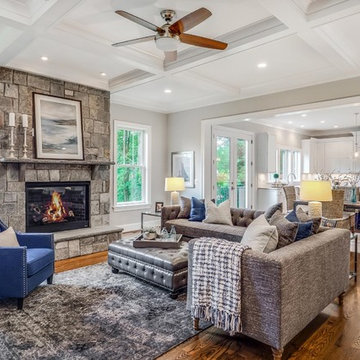
Robert Miller Photography
Large arts and crafts open concept family room in DC Metro with grey walls, dark hardwood floors, a standard fireplace, a stone fireplace surround and brown floor.
Large arts and crafts open concept family room in DC Metro with grey walls, dark hardwood floors, a standard fireplace, a stone fireplace surround and brown floor.
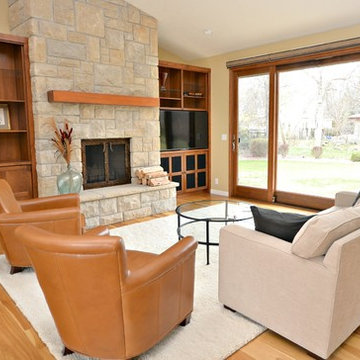
We removed a gas fireplace that was on the exterior wall and put in a new wood burning fireplace on the interior wall.
Chris Keilty
Design ideas for a mid-sized arts and crafts family room in Boise with light hardwood floors, a standard fireplace, a stone fireplace surround and a freestanding tv.
Design ideas for a mid-sized arts and crafts family room in Boise with light hardwood floors, a standard fireplace, a stone fireplace surround and a freestanding tv.
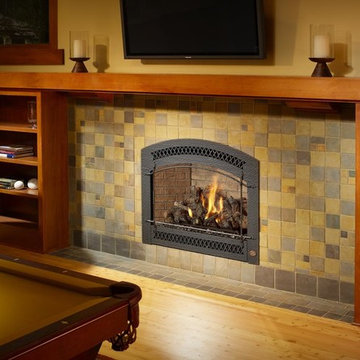
The 864 TRV gas fireplace combines convective heat, radiant heat and reduced depth dimension, making this unit ideal for small to mid-sized homes or for zone heating in bedrooms, living rooms and outdoor spaces. This gas fireplace features high quality, high clarity glass that comes standard with the 2015 ANSI-compliant invisible safety screen, increasing the overall safety of this unit for you and your family.
The 864 TRV gas fireplace comes standard with the very popular accent light for an added glow when the fireplace is on or off, which really showcases the fireplace in every setting.
The 864 TRV gas fireplace allows you the option of adding the revolutionary GreenSmart® 2 Wall Mounted Remote Control, which gives you the ability to control virtually every function of this fireplace from the comfort of your couch. The 864 TRV GS2 also allows to the ability to add the Power Heat Duct Kit to move heat to an adjoining room - up to 25 feet away.
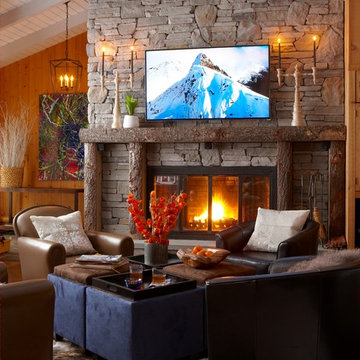
Kevin Dailey original artwork
Dunes & Duchess candelabras
Vandamm Interiors by Victoria Vandamm
Design ideas for a mid-sized arts and crafts open concept family room in New York with brown walls, medium hardwood floors, a standard fireplace, a stone fireplace surround, a wall-mounted tv and brown floor.
Design ideas for a mid-sized arts and crafts open concept family room in New York with brown walls, medium hardwood floors, a standard fireplace, a stone fireplace surround, a wall-mounted tv and brown floor.
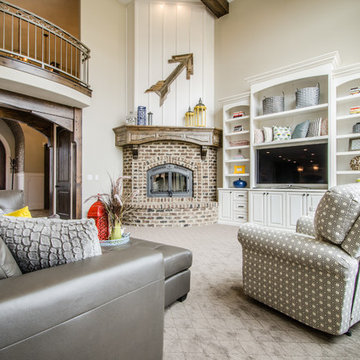
This is an example of a large arts and crafts open concept family room in Salt Lake City with grey walls, carpet, a corner fireplace, a brick fireplace surround and a wall-mounted tv.

Design ideas for a mid-sized arts and crafts loft-style family room in Miami with beige walls, slate floors, a standard fireplace, a stone fireplace surround, a wall-mounted tv, brown floor and exposed beam.
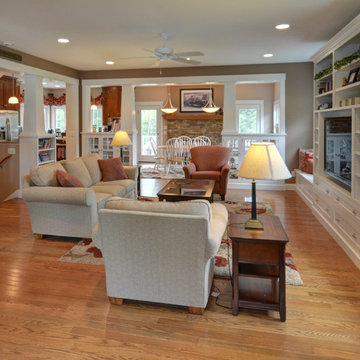
Photography by Jamee Parish Architects, LLC
Designed by Jamee Parish, AIA, NCARB while at RTA Studio
Mid-sized arts and crafts open concept family room in Columbus with medium hardwood floors, a standard fireplace, a stone fireplace surround, a built-in media wall and grey walls.
Mid-sized arts and crafts open concept family room in Columbus with medium hardwood floors, a standard fireplace, a stone fireplace surround, a built-in media wall and grey walls.
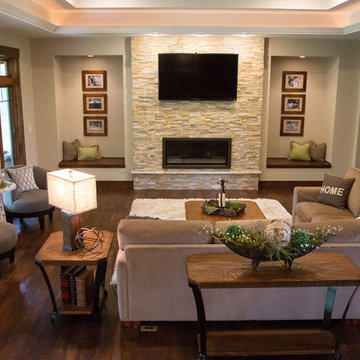
Julie Sahr Photography - Bricelyn, MN
Inspiration for a mid-sized arts and crafts open concept family room in Other with a stone fireplace surround, a wall-mounted tv, beige walls, dark hardwood floors and a ribbon fireplace.
Inspiration for a mid-sized arts and crafts open concept family room in Other with a stone fireplace surround, a wall-mounted tv, beige walls, dark hardwood floors and a ribbon fireplace.
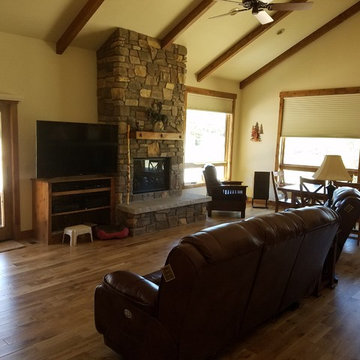
matt young
Photo of a mid-sized arts and crafts family room in Denver with beige walls, medium hardwood floors, a standard fireplace, a stone fireplace surround and a freestanding tv.
Photo of a mid-sized arts and crafts family room in Denver with beige walls, medium hardwood floors, a standard fireplace, a stone fireplace surround and a freestanding tv.
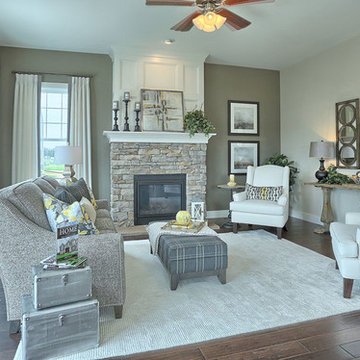
The Laurel Model family room featuring gas fireplace with stone surround.
Inspiration for a mid-sized arts and crafts open concept family room in Other with grey walls, dark hardwood floors, a standard fireplace, a stone fireplace surround and no tv.
Inspiration for a mid-sized arts and crafts open concept family room in Other with grey walls, dark hardwood floors, a standard fireplace, a stone fireplace surround and no tv.
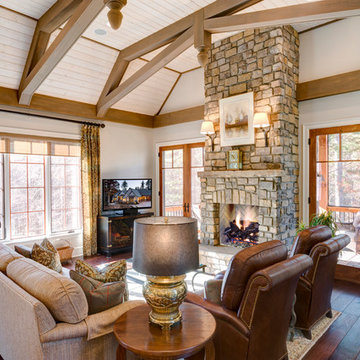
It's easy to relax in this home's living room. Surrounded with windows and glass doors, light fills the space.
Meechan Architectural Photography
Large arts and crafts enclosed family room in Other with white walls, dark hardwood floors, a standard fireplace, a stone fireplace surround and a freestanding tv.
Large arts and crafts enclosed family room in Other with white walls, dark hardwood floors, a standard fireplace, a stone fireplace surround and a freestanding tv.
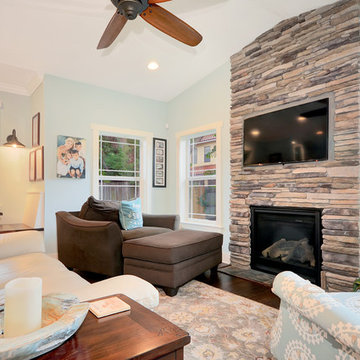
Stone fireplace surround - Cultured Stone, Southern Ledge. Photo by Fastpix
Photo of a mid-sized arts and crafts open concept family room in Tampa with blue walls, medium hardwood floors, a standard fireplace, a stone fireplace surround, a wall-mounted tv and brown floor.
Photo of a mid-sized arts and crafts open concept family room in Tampa with blue walls, medium hardwood floors, a standard fireplace, a stone fireplace surround, a wall-mounted tv and brown floor.
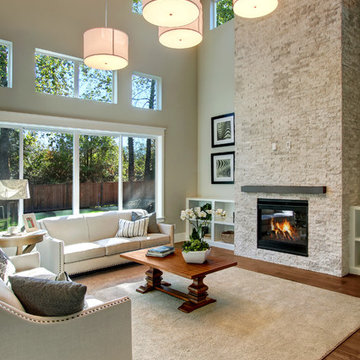
Soaring two story great room with extensive windows allowing the natural light in. Two story fireplace anchors this perfectly designed entertaining sized room. Open loft area on second floor overlooks the great room.
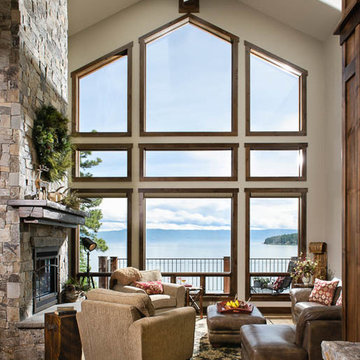
Photo of an arts and crafts family room in Other with a stone fireplace surround.
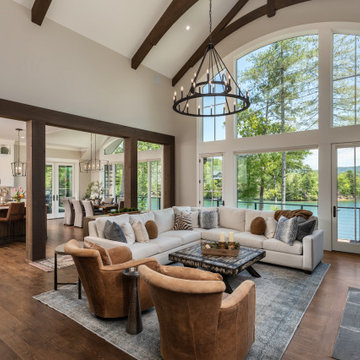
Inspiration for a large arts and crafts open concept family room in Other with white walls, medium hardwood floors, a standard fireplace, a stone fireplace surround, a wall-mounted tv, brown floor and vaulted.
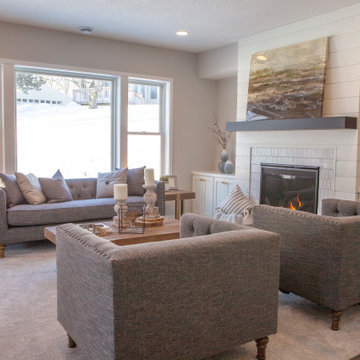
Mid-sized arts and crafts open concept family room in Minneapolis with grey walls, carpet, a standard fireplace, a tile fireplace surround, a corner tv, grey floor and planked wall panelling.
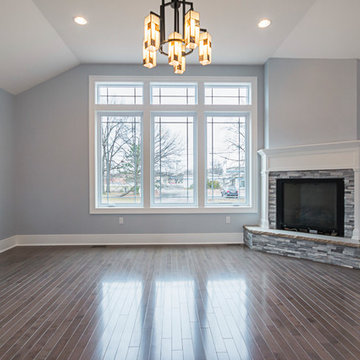
This custom craftsman home located in Flemington, NJ was created for our client who wanted to find the perfect balance of accommodating the needs of their family, while being conscientious of not compromising on quality.
The heart of the home was designed around an open living space and functional kitchen that would accommodate entertaining, as well as every day life. Our team worked closely with the client to choose a a home design and floor plan that was functional and of the highest quality.
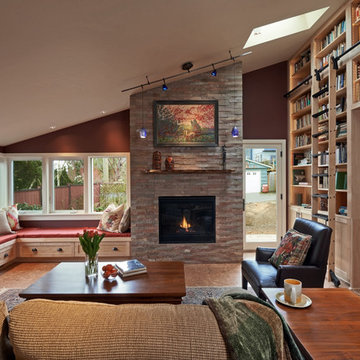
Dale Lang NW architectural photography
Canyon Creek Cabinet Company
Photo of a mid-sized arts and crafts open concept family room in Seattle with red walls, cork floors, a library, a stone fireplace surround, a standard fireplace, no tv and brown floor.
Photo of a mid-sized arts and crafts open concept family room in Seattle with red walls, cork floors, a library, a stone fireplace surround, a standard fireplace, no tv and brown floor.
All Fireplace Surrounds Arts and Crafts Family Room Design Photos
5