Arts and Crafts Family Room Design Photos with a Music Area
Refine by:
Budget
Sort by:Popular Today
21 - 40 of 70 photos
Item 1 of 3
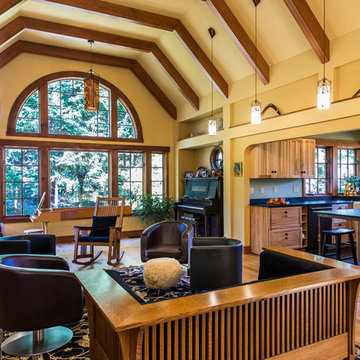
Tom Brown
Design ideas for a mid-sized arts and crafts open concept family room in Seattle with a music area, beige walls, light hardwood floors, no fireplace and a concealed tv.
Design ideas for a mid-sized arts and crafts open concept family room in Seattle with a music area, beige walls, light hardwood floors, no fireplace and a concealed tv.
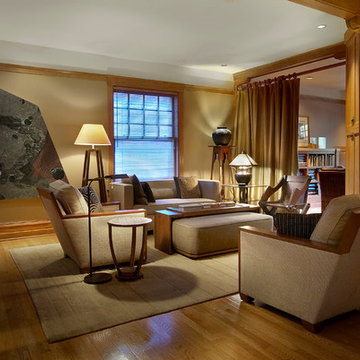
This sophisticated living space has a very warm feel. The custom wood trim and soft lighting give it the look of a great living room. Photography by Tony Soluri
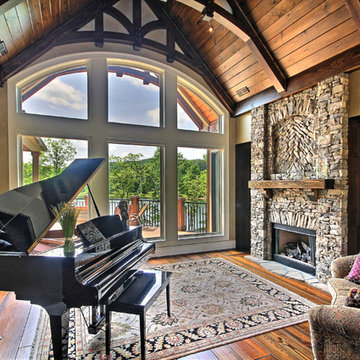
KMPICS.COM
Inspiration for a large arts and crafts open concept family room in Atlanta with a music area, beige walls, dark hardwood floors, a standard fireplace and a stone fireplace surround.
Inspiration for a large arts and crafts open concept family room in Atlanta with a music area, beige walls, dark hardwood floors, a standard fireplace and a stone fireplace surround.
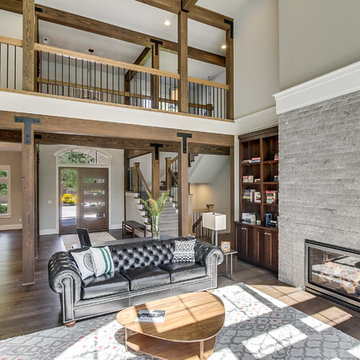
Photo by Matthew Witschonke
Photo of a mid-sized arts and crafts open concept family room in Seattle with a music area, grey walls, dark hardwood floors, a standard fireplace, a stone fireplace surround and brown floor.
Photo of a mid-sized arts and crafts open concept family room in Seattle with a music area, grey walls, dark hardwood floors, a standard fireplace, a stone fireplace surround and brown floor.
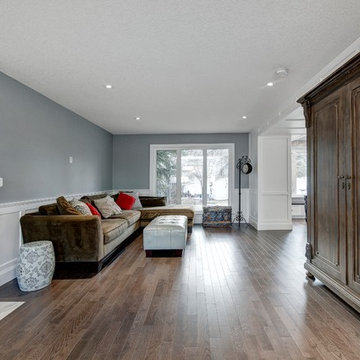
Family room gas insert fireplace with mdf wainscot paneling and bead board paneling.
Inspiration for a mid-sized arts and crafts open concept family room in Calgary with a music area, grey walls, medium hardwood floors, a standard fireplace, a tile fireplace surround, no tv and brown floor.
Inspiration for a mid-sized arts and crafts open concept family room in Calgary with a music area, grey walls, medium hardwood floors, a standard fireplace, a tile fireplace surround, no tv and brown floor.
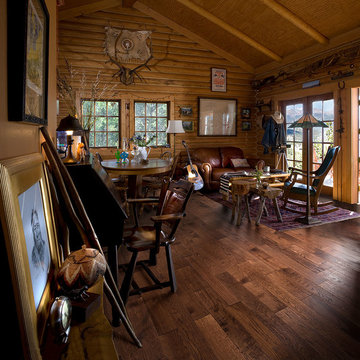
Color: Castle Cottage Oak Auburn Woodloc
Inspiration for a small arts and crafts loft-style family room in Chicago with a music area, brown walls and light hardwood floors.
Inspiration for a small arts and crafts loft-style family room in Chicago with a music area, brown walls and light hardwood floors.
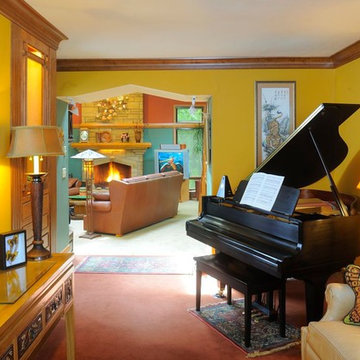
Music Room supplants previous Family Room space, using the old window opening as a entry to the new Great Room.
Design ideas for an arts and crafts open concept family room in Columbus with a music area, yellow walls, carpet, a standard fireplace and a stone fireplace surround.
Design ideas for an arts and crafts open concept family room in Columbus with a music area, yellow walls, carpet, a standard fireplace and a stone fireplace surround.
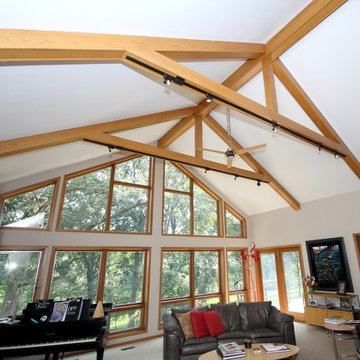
Mid-sized arts and crafts open concept family room in Other with a standard fireplace, a brick fireplace surround, a music area, white walls, carpet and a freestanding tv.
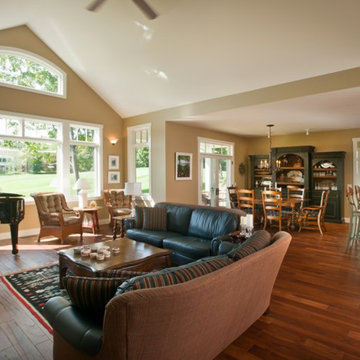
Transitional Craftsman style home with walkout lower level living, covered porches, sun room and open floor plan living. Built by Adelaine Construction, Inc. Designed by ZKE Designs. Photography by Speckman Photography.
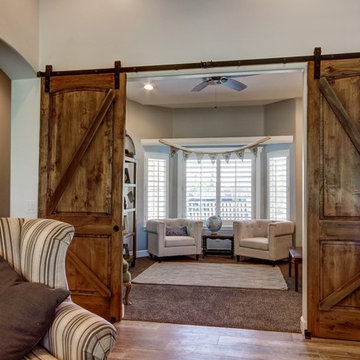
Inspiration for a mid-sized arts and crafts enclosed family room in Phoenix with a music area, grey walls, carpet, no fireplace, no tv and brown floor.
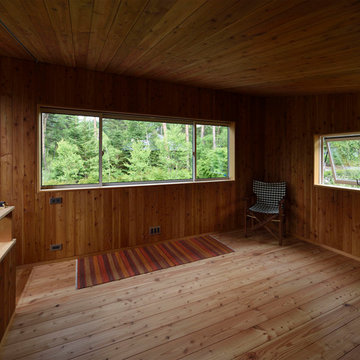
Nacasa&Partners
Mid-sized arts and crafts loft-style family room in Other with a music area, brown walls, medium hardwood floors, a wood stove, a brick fireplace surround, no tv and beige floor.
Mid-sized arts and crafts loft-style family room in Other with a music area, brown walls, medium hardwood floors, a wood stove, a brick fireplace surround, no tv and beige floor.
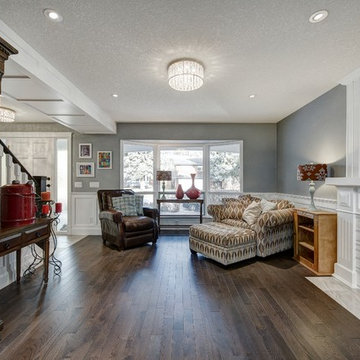
Family room gas insert fireplace with mdf wainscot paneling and bead board paneling.
Design ideas for a mid-sized arts and crafts open concept family room in Calgary with a music area, grey walls, medium hardwood floors, a standard fireplace, a tile fireplace surround, no tv and brown floor.
Design ideas for a mid-sized arts and crafts open concept family room in Calgary with a music area, grey walls, medium hardwood floors, a standard fireplace, a tile fireplace surround, no tv and brown floor.
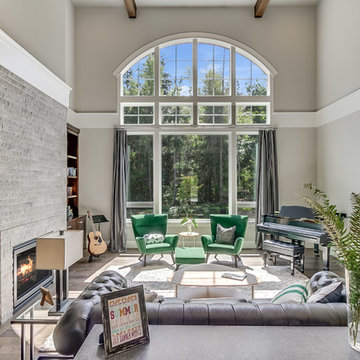
Photo by Matthew Witschonke
Photo of a mid-sized arts and crafts open concept family room in Seattle with a music area, grey walls, dark hardwood floors, a standard fireplace, a stone fireplace surround and brown floor.
Photo of a mid-sized arts and crafts open concept family room in Seattle with a music area, grey walls, dark hardwood floors, a standard fireplace, a stone fireplace surround and brown floor.
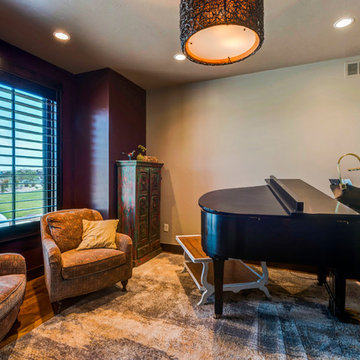
Photo of a mid-sized arts and crafts enclosed family room in Denver with a music area, beige walls, dark hardwood floors, no fireplace and brown floor.
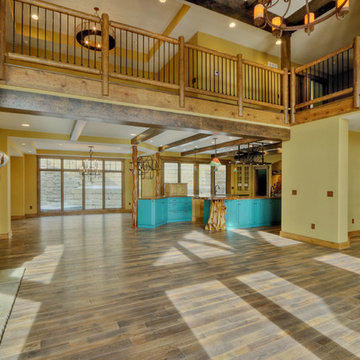
Rustic lodge feel meets Jamaican beach. photos by Wayne Sclesky
Inspiration for an expansive arts and crafts loft-style family room in Kansas City with a music area, yellow walls, medium hardwood floors, a standard fireplace, a stone fireplace surround and a built-in media wall.
Inspiration for an expansive arts and crafts loft-style family room in Kansas City with a music area, yellow walls, medium hardwood floors, a standard fireplace, a stone fireplace surround and a built-in media wall.
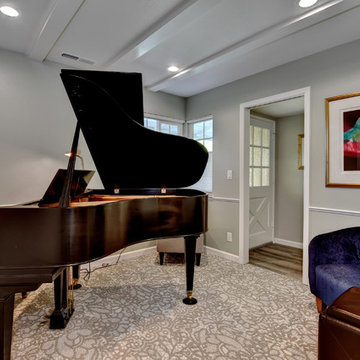
Budget analysis and project development by: May Construction, Inc. -------------------- Interior design by: Liz Williams
Design ideas for a mid-sized arts and crafts enclosed family room in San Francisco with a music area, grey walls, carpet, no tv, beige floor and no fireplace.
Design ideas for a mid-sized arts and crafts enclosed family room in San Francisco with a music area, grey walls, carpet, no tv, beige floor and no fireplace.
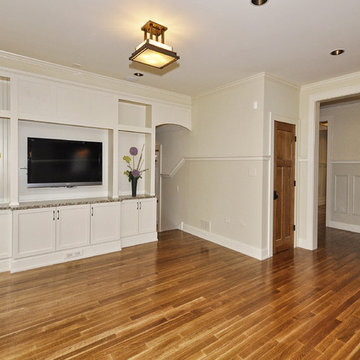
This is an example of a mid-sized arts and crafts open concept family room in Chicago with a music area, beige walls, dark hardwood floors, no fireplace and a wall-mounted tv.
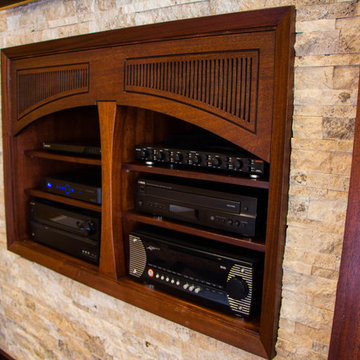
Hand Carved Media Cabinet Inlaid in Stone
Inspiration for a large arts and crafts open concept family room in Austin with a music area, beige walls, dark hardwood floors, no fireplace, a stone fireplace surround and a built-in media wall.
Inspiration for a large arts and crafts open concept family room in Austin with a music area, beige walls, dark hardwood floors, no fireplace, a stone fireplace surround and a built-in media wall.
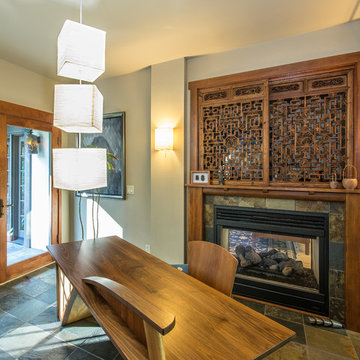
Tom Brown
This is an example of a mid-sized arts and crafts open concept family room in Seattle with a music area, beige walls, light hardwood floors, a two-sided fireplace, a stone fireplace surround and a concealed tv.
This is an example of a mid-sized arts and crafts open concept family room in Seattle with a music area, beige walls, light hardwood floors, a two-sided fireplace, a stone fireplace surround and a concealed tv.
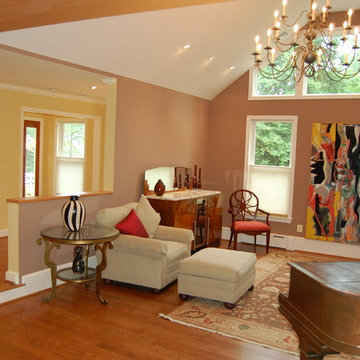
This is an example of an expansive arts and crafts open concept family room in DC Metro with a music area, brown walls and dark hardwood floors.
Arts and Crafts Family Room Design Photos with a Music Area
2