Arts and Crafts Family Room Design Photos with Light Hardwood Floors
Refine by:
Budget
Sort by:Popular Today
161 - 180 of 831 photos
Item 1 of 3
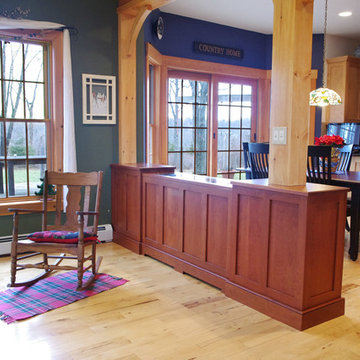
Margaret Ferrec
Mid-sized arts and crafts open concept family room in New York with blue walls and light hardwood floors.
Mid-sized arts and crafts open concept family room in New York with blue walls and light hardwood floors.
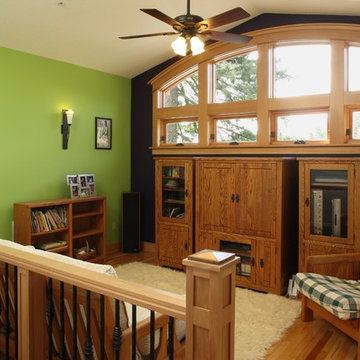
The Family Room at the top of the stair is quaint and brightly lit with plenty of natural light.
Design ideas for a large arts and crafts open concept family room in Portland with multi-coloured walls, light hardwood floors and a freestanding tv.
Design ideas for a large arts and crafts open concept family room in Portland with multi-coloured walls, light hardwood floors and a freestanding tv.
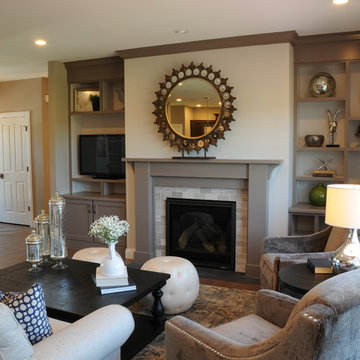
Great room with tile fireplace and modern shelving. Photo by Hal Kearney.
Photo of a large arts and crafts open concept family room in Other with light hardwood floors, a standard fireplace, a tile fireplace surround, a freestanding tv and grey walls.
Photo of a large arts and crafts open concept family room in Other with light hardwood floors, a standard fireplace, a tile fireplace surround, a freestanding tv and grey walls.
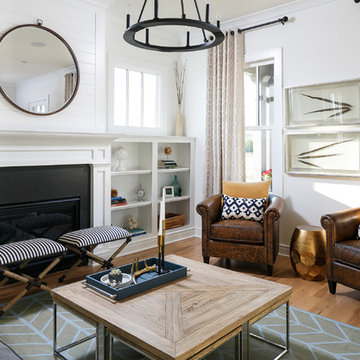
Mid-sized arts and crafts open concept family room in Louisville with white walls, light hardwood floors, a standard fireplace, a stone fireplace surround and no tv.
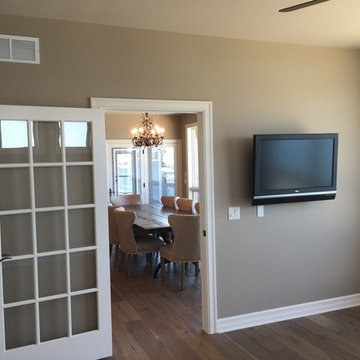
Stunning custom home featuring Del Mar from our Hallmark Floors Alta Vista Collection. Installation by Timberland Hardwood Floors, home build completed by Charles Thomas Homes.
http://hallmarkfloors.com/where-to-buy/intermountain-wood-products-omaha-ne/timberland-hardwood-floors-in-omaha-spotlight-dealer/
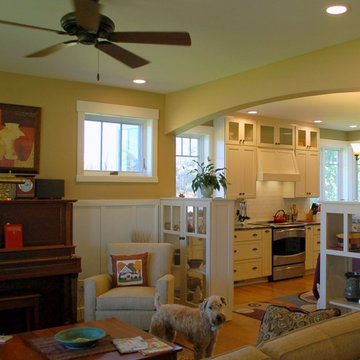
This is an example of a mid-sized arts and crafts open concept family room in Grand Rapids with yellow walls, light hardwood floors, a music area, no fireplace, no tv and beige floor.
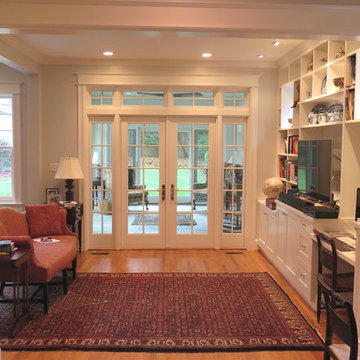
New Family room space as viewed from the breakfast room. This is the amalgamation of three existing spaces: a small vestibule, exterior recessed rear porch and the old TV room to the left. After demolishing walls and reconstructing others, formed this space with new windows, doors and custom cabinetry for the media center. French doors lead out to the Sunroom. Abundant natural light and views out into the garden. Recessed lighting with accent adjustable small floods illuminate the media center. Compact desk space for homework. Oak flooring installed to match the rest of the house.
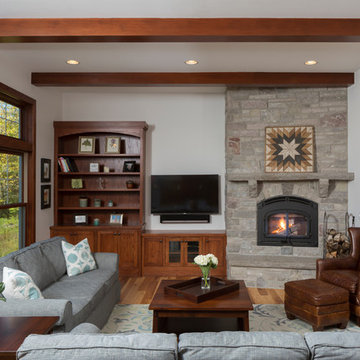
Open concept with a stoned corner hearth and mantel floor to ceiling fireplace with a large transom window brings natural light into this charmed family room. Beamed ceiling and oak stained built in Shaker style media cabinetry compliments the character hickory floors. (Ryan Hainey)
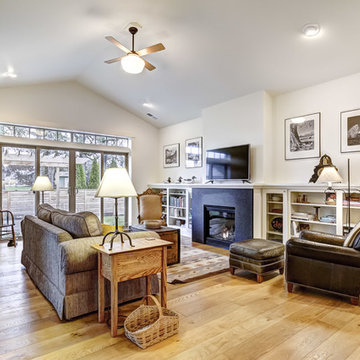
This is an example of a large arts and crafts open concept family room in Portland with white walls, light hardwood floors, a standard fireplace, a tile fireplace surround, beige floor and a freestanding tv.
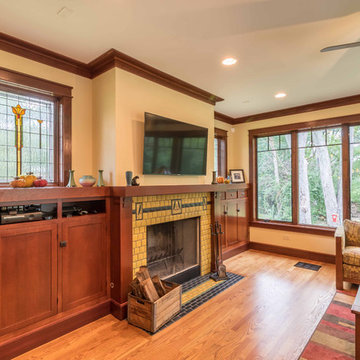
The family room is the primary living space in the home, with beautifully detailed fireplace and built-in shelving surround, as well as a complete window wall to the lush back yard. The stained glass windows and panels were designed and made by the homeowner.
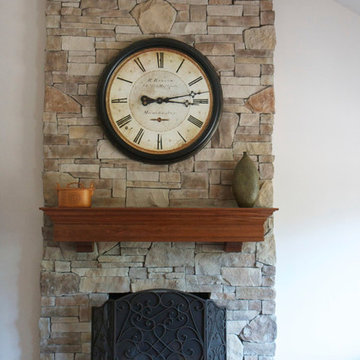
Wisconsin Prairie Stone Veneer fireplace. Refinished fireplace with custom stone veneer near Libertyville, IL.
Inspiration for a large arts and crafts open concept family room in Chicago with white walls, light hardwood floors, a standard fireplace, a stone fireplace surround, no tv and beige floor.
Inspiration for a large arts and crafts open concept family room in Chicago with white walls, light hardwood floors, a standard fireplace, a stone fireplace surround, no tv and beige floor.
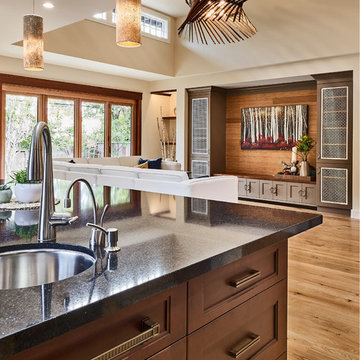
Looking from the kitchen island to the entertaining space. Large great room with high ceilings, built in entertainment center and natural light. Gorgeous metal handles on the island.
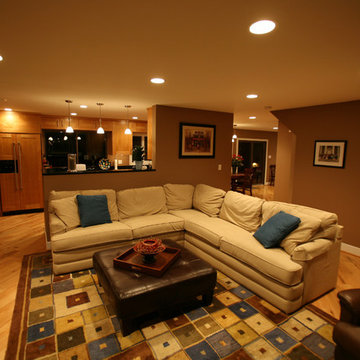
Mike Stone Clark
Inspiration for a mid-sized arts and crafts open concept family room in DC Metro with brown walls and light hardwood floors.
Inspiration for a mid-sized arts and crafts open concept family room in DC Metro with brown walls and light hardwood floors.
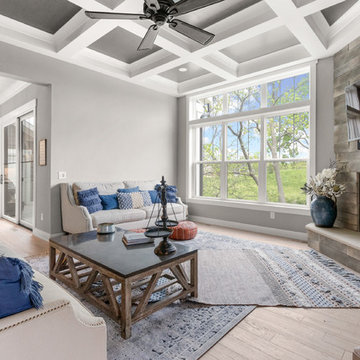
This is an example of a mid-sized arts and crafts open concept family room in Columbus with grey walls, light hardwood floors, a corner fireplace, a wood fireplace surround, a wall-mounted tv and beige floor.
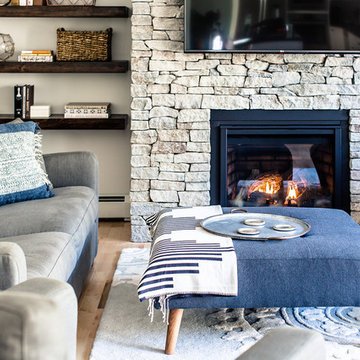
Inspiration for an arts and crafts family room in Portland Maine with white walls, light hardwood floors, a standard fireplace, a stone fireplace surround, a wall-mounted tv and beige floor.
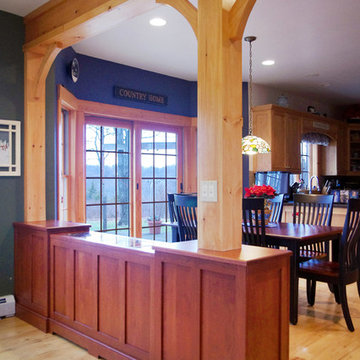
Margaret Ferrec
This is an example of a mid-sized arts and crafts open concept family room in New York with blue walls and light hardwood floors.
This is an example of a mid-sized arts and crafts open concept family room in New York with blue walls and light hardwood floors.
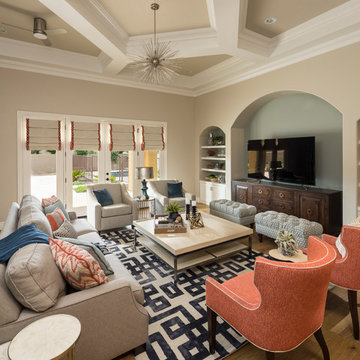
Photo of a mid-sized arts and crafts family room in Phoenix with beige walls, light hardwood floors, a built-in media wall and no fireplace.
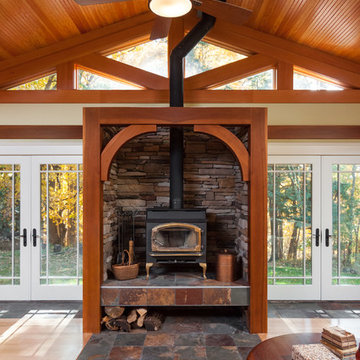
Wood stove surround in Great Room with board and bead ceiling sloped along the profile of the truss inspired clerestory window. Cultured stone inset and slate tile inset in oak floors.
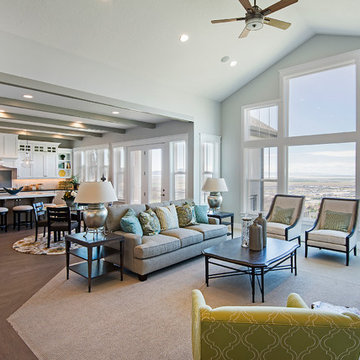
Photo of an expansive arts and crafts open concept family room in Salt Lake City with grey walls, light hardwood floors, a standard fireplace and no tv.
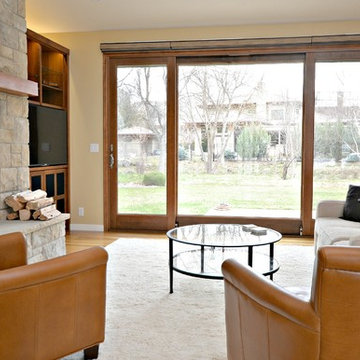
We removed a gas fireplace that was on the exterior wall and put in a new wood burning fireplace on the interior wall.
Chris Keilty
Inspiration for a mid-sized arts and crafts open concept family room in Boise with yellow walls, light hardwood floors, a standard fireplace, a stone fireplace surround and a freestanding tv.
Inspiration for a mid-sized arts and crafts open concept family room in Boise with yellow walls, light hardwood floors, a standard fireplace, a stone fireplace surround and a freestanding tv.
Arts and Crafts Family Room Design Photos with Light Hardwood Floors
9