Arts and Crafts Family Room Design Photos with Multi-Coloured Floor
Refine by:
Budget
Sort by:Popular Today
1 - 20 of 57 photos
Item 1 of 3
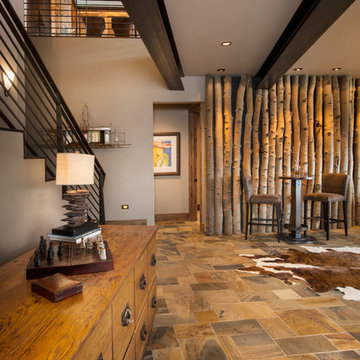
Ric Stovall
Photo of a large arts and crafts open concept family room in Denver with a game room, white walls, slate floors and multi-coloured floor.
Photo of a large arts and crafts open concept family room in Denver with a game room, white walls, slate floors and multi-coloured floor.
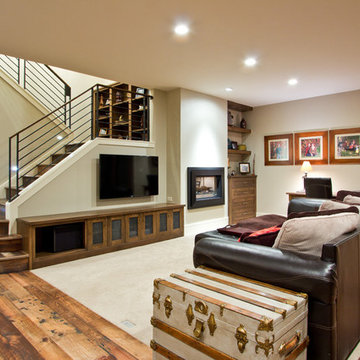
Vantage Point Imagery
Design ideas for an arts and crafts family room in Other with grey walls, medium hardwood floors and multi-coloured floor.
Design ideas for an arts and crafts family room in Other with grey walls, medium hardwood floors and multi-coloured floor.
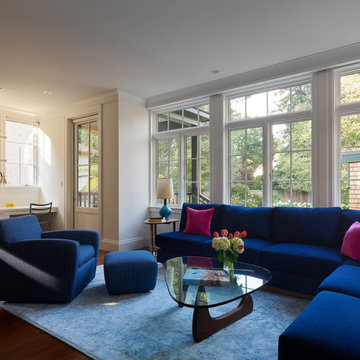
Richardson Architects
Jonathan Mitchell Photography
Design ideas for a mid-sized arts and crafts enclosed family room in San Francisco with grey walls, dark hardwood floors, no fireplace and multi-coloured floor.
Design ideas for a mid-sized arts and crafts enclosed family room in San Francisco with grey walls, dark hardwood floors, no fireplace and multi-coloured floor.
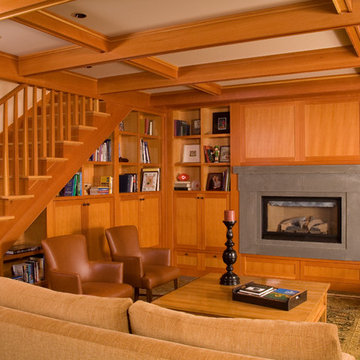
Design ideas for a large arts and crafts open concept family room in Seattle with white walls, slate floors, a standard fireplace, a concrete fireplace surround, no tv and multi-coloured floor.
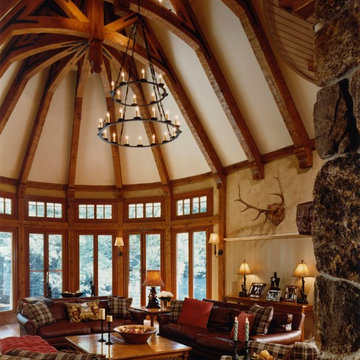
New custom home designed in a stylized shingle style with broad sweeping rooflines and large expanses of glass.
Duston Saylor, Photographer.
Photo of an expansive arts and crafts enclosed family room in New York with beige walls, carpet, a standard fireplace, a stone fireplace surround and multi-coloured floor.
Photo of an expansive arts and crafts enclosed family room in New York with beige walls, carpet, a standard fireplace, a stone fireplace surround and multi-coloured floor.
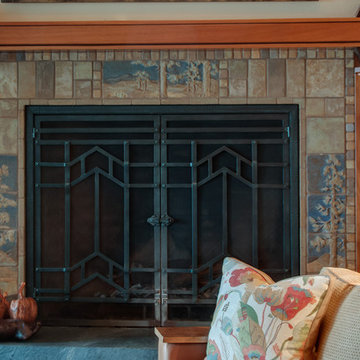
Beautiful custom tile adorns this fireplace surround, reminiscent of the landscape outside this Craftstman style home.
Large arts and crafts open concept family room in San Diego with a standard fireplace, a tile fireplace surround, a home bar, beige walls, marble floors, a built-in media wall and multi-coloured floor.
Large arts and crafts open concept family room in San Diego with a standard fireplace, a tile fireplace surround, a home bar, beige walls, marble floors, a built-in media wall and multi-coloured floor.
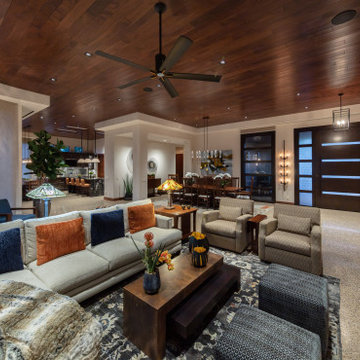
Great room with open floor plan in Craftmen modern decor with terrazzo flooring. Custom made sectional with chaise, swivel chairs and botanicals.
Inspiration for a large arts and crafts open concept family room in Las Vegas with beige walls, marble floors, a standard fireplace, a stone fireplace surround, a built-in media wall and multi-coloured floor.
Inspiration for a large arts and crafts open concept family room in Las Vegas with beige walls, marble floors, a standard fireplace, a stone fireplace surround, a built-in media wall and multi-coloured floor.
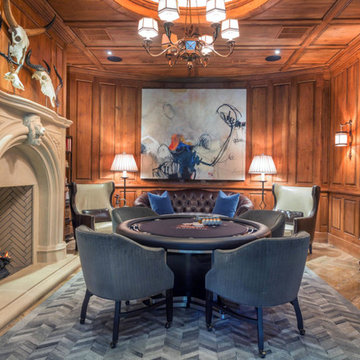
Chevron Hide Rug
Photo courtesy of Pineapple House Interior Design and A. Bonisolli Photography
Design ideas for a mid-sized arts and crafts enclosed family room in New York with a game room, brown walls, porcelain floors, a standard fireplace, a freestanding tv, a concrete fireplace surround and multi-coloured floor.
Design ideas for a mid-sized arts and crafts enclosed family room in New York with a game room, brown walls, porcelain floors, a standard fireplace, a freestanding tv, a concrete fireplace surround and multi-coloured floor.
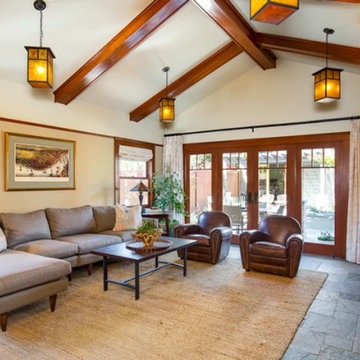
Photo of a large arts and crafts open concept family room in Los Angeles with beige walls, slate floors, a freestanding tv, multi-coloured floor and exposed beam.
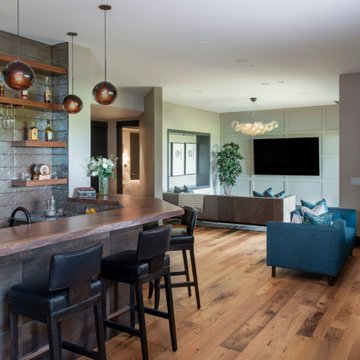
This is an example of a large arts and crafts open concept family room in Denver with a home bar, multi-coloured walls, light hardwood floors, a two-sided fireplace, a tile fireplace surround, a wall-mounted tv and multi-coloured floor.
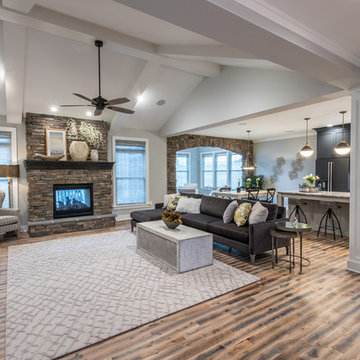
Alan Wycheck Photography
The vaulted great room has a see-through stone surround fireplace and wire brushed oak hardwood.
Design ideas for a large arts and crafts open concept family room in Other with grey walls, medium hardwood floors, a two-sided fireplace, a stone fireplace surround, a freestanding tv and multi-coloured floor.
Design ideas for a large arts and crafts open concept family room in Other with grey walls, medium hardwood floors, a two-sided fireplace, a stone fireplace surround, a freestanding tv and multi-coloured floor.
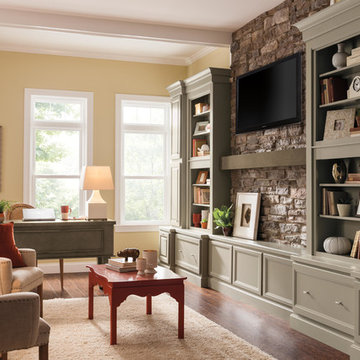
This design captures an elegant country/craftsman using soft pastel yellows and green paints with Natural materials like wood floors and stacked stone wall face. And the clients furniture works perfect with look and colors a great final project.
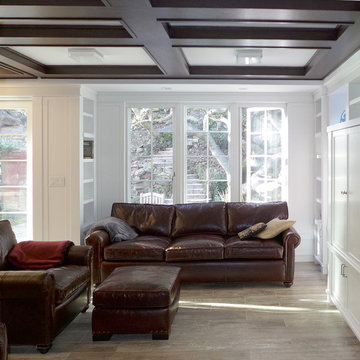
Family room adjacent to kitchen space
Photo of a mid-sized arts and crafts open concept family room in San Francisco with white walls, porcelain floors, no fireplace, a built-in media wall and multi-coloured floor.
Photo of a mid-sized arts and crafts open concept family room in San Francisco with white walls, porcelain floors, no fireplace, a built-in media wall and multi-coloured floor.
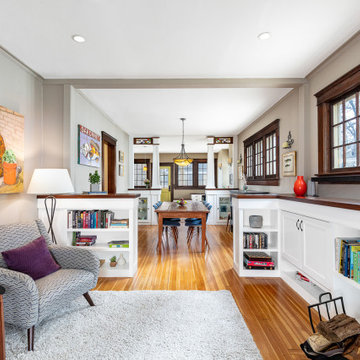
The living area has an open, inviting design with new built-in shelves in the living room, a partial wall with built-in curio cabinets and beautiful glass accents separating the dining room from the study and kitchen. A light-colored hardwood floor flows throughout, uniting the spaces. The wall paint is Benjamin Moore 997 Baja Dunes.
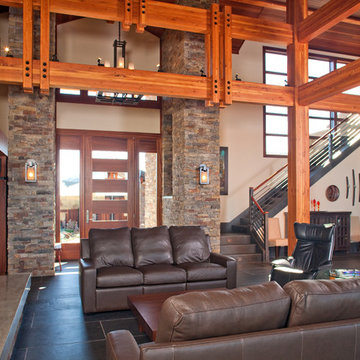
The home's great room with the staircase that leads to the owner's study. The beams are giant gluelams but highlight the structure of the home.
This is an example of a large arts and crafts open concept family room in Portland with a music area, beige walls, carpet, a standard fireplace, a stone fireplace surround, a wall-mounted tv and multi-coloured floor.
This is an example of a large arts and crafts open concept family room in Portland with a music area, beige walls, carpet, a standard fireplace, a stone fireplace surround, a wall-mounted tv and multi-coloured floor.
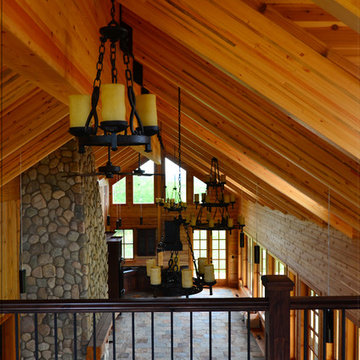
This is the view from the balcony showing the wrought-iron ceiling fixtures that run the length of the cabin. It also illustrates the glue-laminated curved rafters and the main beam they are suspended from. The main beam runs 60' from end to end without support, It is 40" in depth, 7" wide and weighs 4700 lbs.without the hardware.
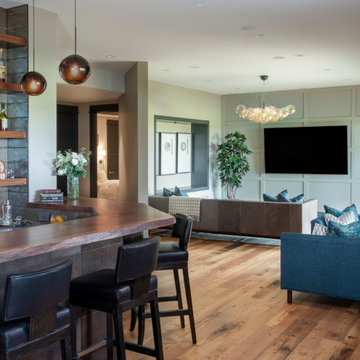
Design ideas for a large arts and crafts open concept family room in Denver with a home bar, multi-coloured walls, light hardwood floors, a two-sided fireplace, a tile fireplace surround, a wall-mounted tv and multi-coloured floor.
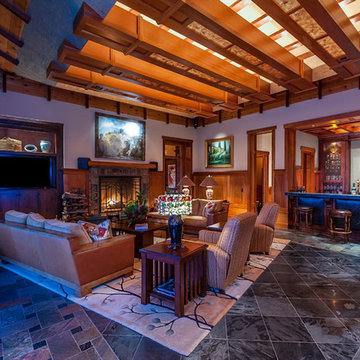
Gorgeous mixed tile flooring, Craftsman style wooden ceiling details, cozy furniture, a home bar, and a game table complete this family room.
Design ideas for a large arts and crafts open concept family room in San Diego with a home bar, beige walls, marble floors, a standard fireplace, a tile fireplace surround, a built-in media wall and multi-coloured floor.
Design ideas for a large arts and crafts open concept family room in San Diego with a home bar, beige walls, marble floors, a standard fireplace, a tile fireplace surround, a built-in media wall and multi-coloured floor.
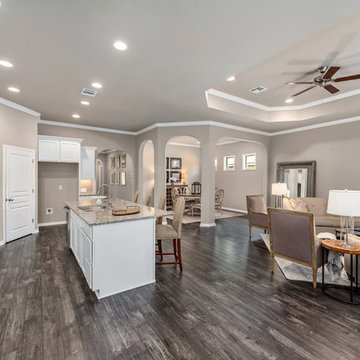
Mid-sized arts and crafts open concept family room in Austin with beige walls, laminate floors, a corner fireplace, a stone fireplace surround, no tv and multi-coloured floor.
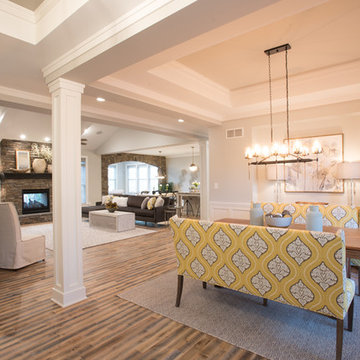
Alan Wycheck Photography
Photo of a large arts and crafts open concept family room in Other with grey walls, medium hardwood floors, a two-sided fireplace, a stone fireplace surround, a freestanding tv and multi-coloured floor.
Photo of a large arts and crafts open concept family room in Other with grey walls, medium hardwood floors, a two-sided fireplace, a stone fireplace surround, a freestanding tv and multi-coloured floor.
Arts and Crafts Family Room Design Photos with Multi-Coloured Floor
1