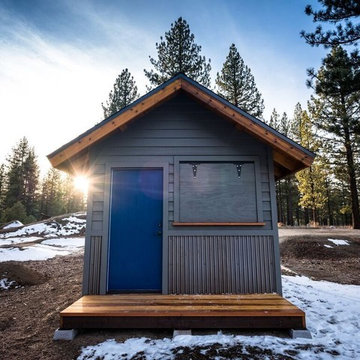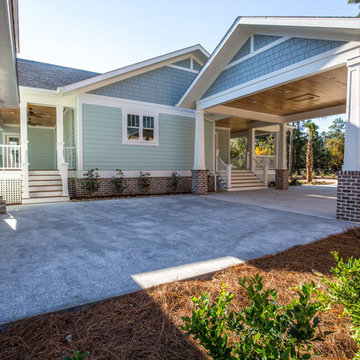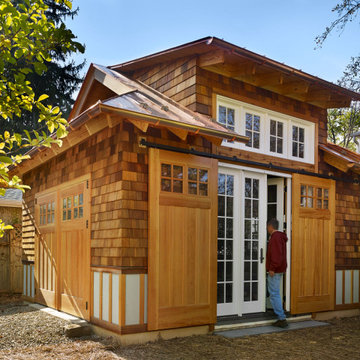Arts and Crafts Garage and Granny Flat Design Ideas
Refine by:
Budget
Sort by:Popular Today
121 - 140 of 1,094 photos
Item 1 of 3
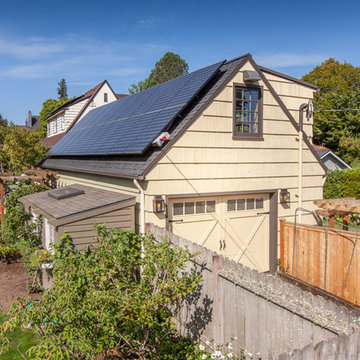
The homeowner of this old, detached garage wanted to create a functional living space with a kitchen, bathroom and second-story bedroom, while still maintaining a functional garage space. We salvaged hickory wood for the floors and built custom fir cabinets in the kitchen with patchwork tile backsplash and energy efficient appliances. As a historical home but without historical requirements, we had fun blending era-specific elements like traditional wood windows, French doors, and wood garage doors with modern elements like solar panels on the roof and accent lighting in the stair risers. In preparation for the next phase of construction (a full kitchen remodel and addition to the main house), we connected the plumbing between the main house and carriage house to make the project more cost-effective. We also built a new gate with custom stonework to match the trellis, expanded the patio between the main house and garage, and installed a gas fire pit to seamlessly tie the structures together and provide a year-round outdoor living space.
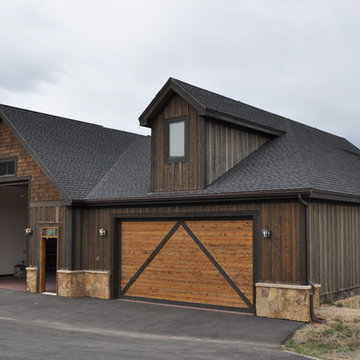
Courtney Giphart
Large arts and crafts detached three-car workshop in Denver.
Large arts and crafts detached three-car workshop in Denver.
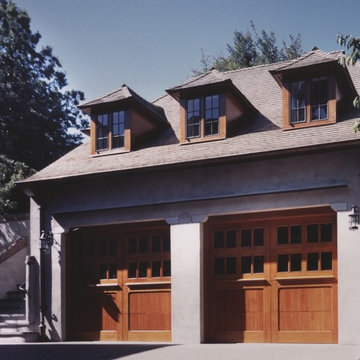
Japanisme Bridge & Carriage House in a gardenesque setting, English Arts & Crafts style, custom design by Duncan McRoberts.
Laurie Black photography.
Photo of a large arts and crafts detached two-car workshop in Portland.
Photo of a large arts and crafts detached two-car workshop in Portland.
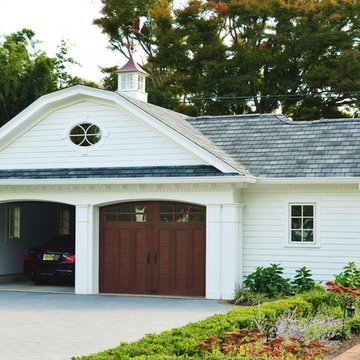
Carriage House, custom built.
Arts and crafts detached two-car garage in New York.
Arts and crafts detached two-car garage in New York.
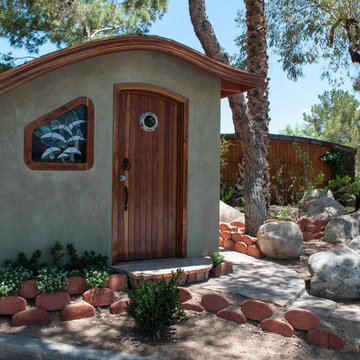
This structure is on the grounds of the project and uses the arched wood process to create the roof, windows and doors. This project was a redevelopment of a hotel suites into residential apartments by Shelter Dynamics, inc. The builder used boat-making skills and materials to create interesting and unique structures. Photo credit is to Cheryl McDonaldCheryl McDonald
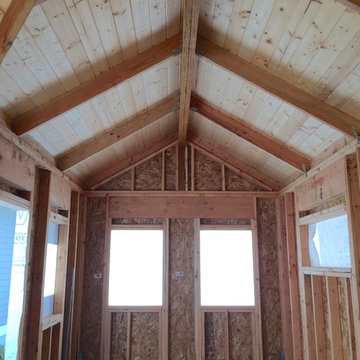
interior unfinished shop of 225sf. Rebuild llc
Small arts and crafts detached studio in Portland.
Small arts and crafts detached studio in Portland.
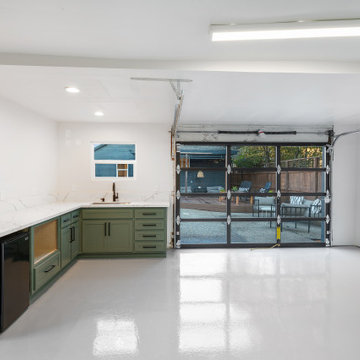
This is an example of a mid-sized arts and crafts detached two-car garage in Sacramento.
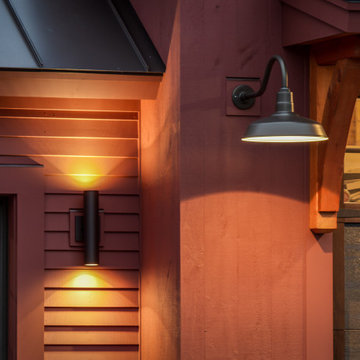
3 bay garage with center bay designed to fit Airstream camper.
Large arts and crafts detached three-car garage in Burlington.
Large arts and crafts detached three-car garage in Burlington.
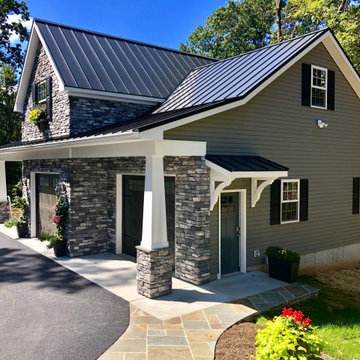
A 3 car garage with rooms above . The building has a poured foundation , vaulted ceiling in one bay for car lift , metal standing seem roof , stone on front elevation , craftsman style post and brackets on portico , Anderson windows , full hvac system, granite color siding
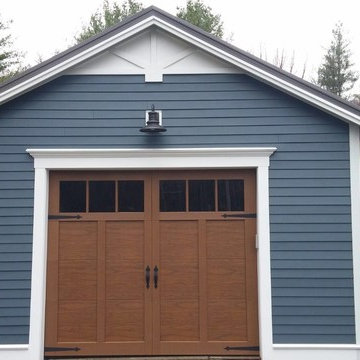
This stunning garage door is from the Haas American Tradition Series in a wood grain finish. Being made of steel, this door requires no maintenance and will always look just as beautiful as the day it was installed. It was designed and installed by Lowell Overhead Door.
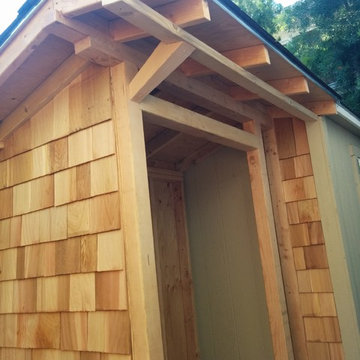
A beautiful shed before doors and paint
This is an example of a mid-sized arts and crafts detached garden shed in San Francisco.
This is an example of a mid-sized arts and crafts detached garden shed in San Francisco.
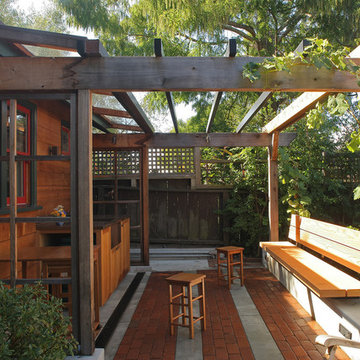
Photo by Langdon Clay
Inspiration for a small arts and crafts detached studio in San Francisco.
Inspiration for a small arts and crafts detached studio in San Francisco.
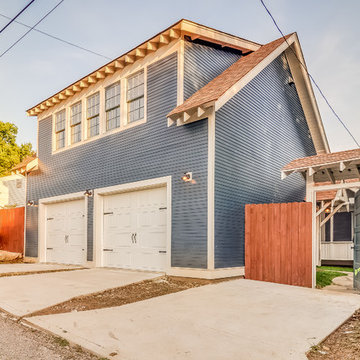
We built this Detached Accessory Dwelling Unit (DADU) for a customer with a thriving AirBnB business in Lockeland Springs in east Nashville. The oversized two car garage allows the customer to park two SUVs and a scooter for guests easily.
Garrett Buell
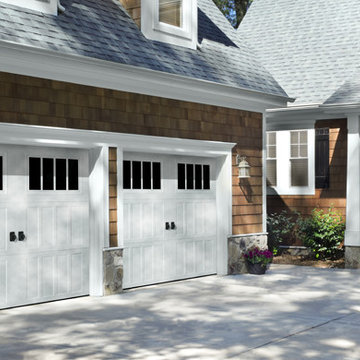
This is an Amarr Classica Northhampton Garage Door with Thames Windows in True White
Design ideas for a mid-sized arts and crafts detached two-car garage in Other.
Design ideas for a mid-sized arts and crafts detached two-car garage in Other.
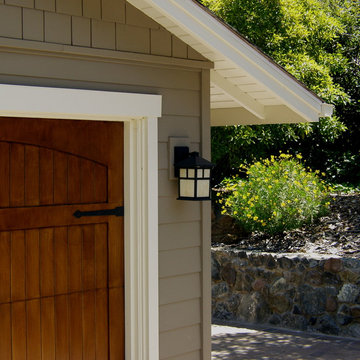
The garage has new overhead sectional doors with a carriage look and craftsman lanterns to help illuminate the entry.
Design ideas for a mid-sized arts and crafts detached two-car garage in San Francisco.
Design ideas for a mid-sized arts and crafts detached two-car garage in San Francisco.
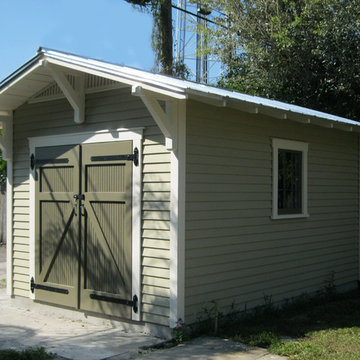
Custom gable sheds with traditional design and construction by Historic Shed.
Mid-sized arts and crafts detached garden shed in Tampa.
Mid-sized arts and crafts detached garden shed in Tampa.
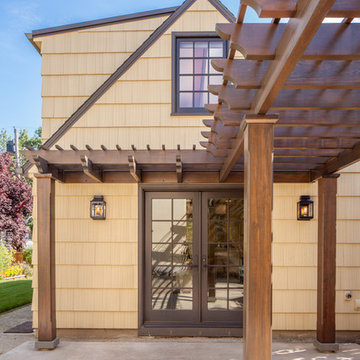
The homeowner of this old, detached garage wanted to create a functional living space with a kitchen, bathroom and second-story bedroom, while still maintaining a functional garage space. We salvaged hickory wood for the floors and built custom fir cabinets in the kitchen with patchwork tile backsplash and energy efficient appliances. As a historical home but without historical requirements, we had fun blending era-specific elements like traditional wood windows, French doors, and wood garage doors with modern elements like solar panels on the roof and accent lighting in the stair risers. In preparation for the next phase of construction (a full kitchen remodel and addition to the main house), we connected the plumbing between the main house and carriage house to make the project more cost-effective. We also built a new gate with custom stonework to match the trellis, expanded the patio between the main house and garage, and installed a gas fire pit to seamlessly tie the structures together and provide a year-round outdoor living space.
Arts and Crafts Garage and Granny Flat Design Ideas
7


