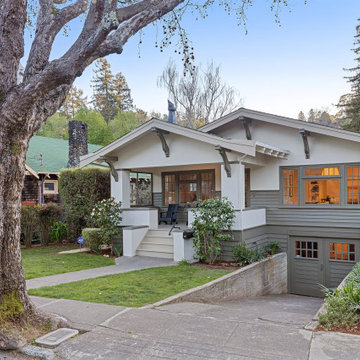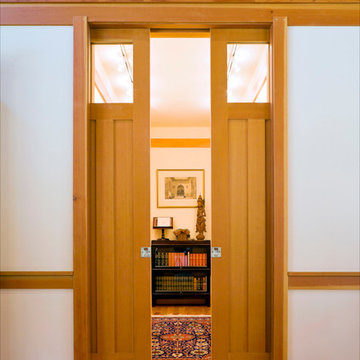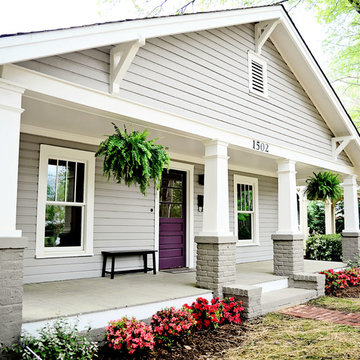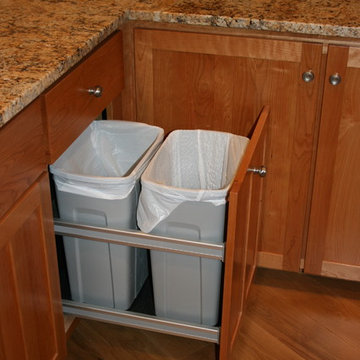12,162 Arts and Crafts Home Design Photos
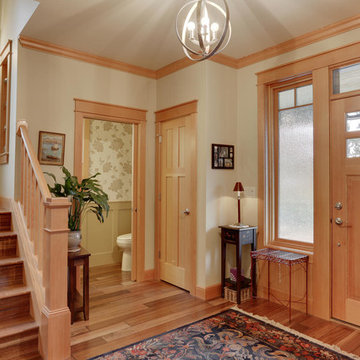
http://www.re-pdx.com/
Inspiration for an arts and crafts foyer in Portland with medium hardwood floors, beige walls, a single front door and a light wood front door.
Inspiration for an arts and crafts foyer in Portland with medium hardwood floors, beige walls, a single front door and a light wood front door.
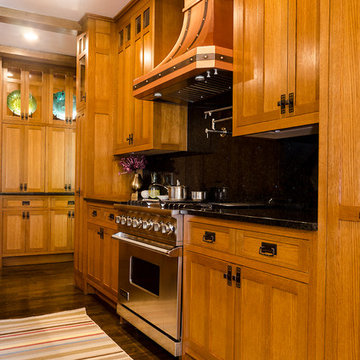
Lighted glass windows on the upper cabinets are display cases for unique platters.
Photo by Daniel Contelmo Jr.
Stylist: Adams Interior Design
Design ideas for a large arts and crafts l-shaped kitchen pantry in New York with dark hardwood floors, a drop-in sink, recessed-panel cabinets, medium wood cabinets, granite benchtops, black splashback, stone slab splashback, stainless steel appliances and with island.
Design ideas for a large arts and crafts l-shaped kitchen pantry in New York with dark hardwood floors, a drop-in sink, recessed-panel cabinets, medium wood cabinets, granite benchtops, black splashback, stone slab splashback, stainless steel appliances and with island.
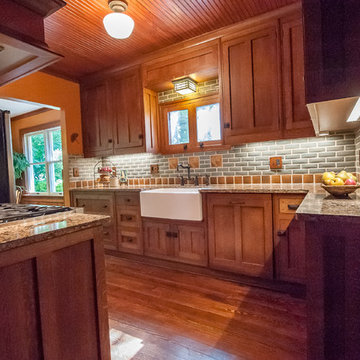
Designed by Justin Sharer
Photos by Besek Photography
Small arts and crafts l-shaped separate kitchen in Detroit with a farmhouse sink, beaded inset cabinets, medium wood cabinets, quartz benchtops, grey splashback, subway tile splashback, stainless steel appliances, dark hardwood floors and no island.
Small arts and crafts l-shaped separate kitchen in Detroit with a farmhouse sink, beaded inset cabinets, medium wood cabinets, quartz benchtops, grey splashback, subway tile splashback, stainless steel appliances, dark hardwood floors and no island.
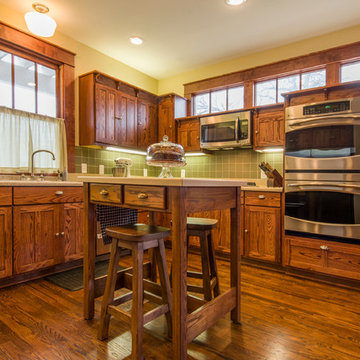
Stacy and Eric Luecker
Design ideas for an arts and crafts kitchen in Dallas with shaker cabinets, dark wood cabinets, green splashback, stainless steel appliances and dark hardwood floors.
Design ideas for an arts and crafts kitchen in Dallas with shaker cabinets, dark wood cabinets, green splashback, stainless steel appliances and dark hardwood floors.
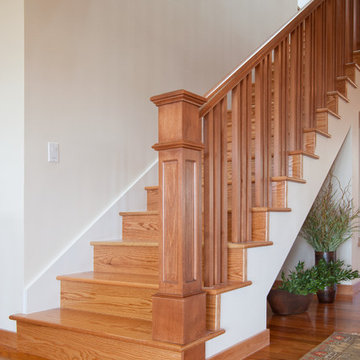
This is an example of a mid-sized arts and crafts wood l-shaped staircase in San Diego with wood risers.
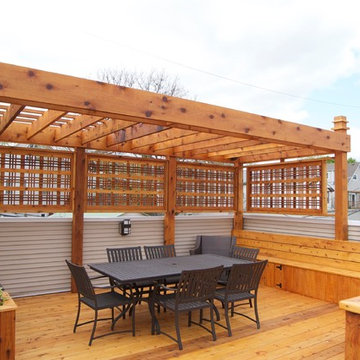
A city garage rooftop makes the perfect space for a new cedar deck, accented with garden planters and custom pergola.
Punch Construction
Design ideas for a mid-sized arts and crafts rooftop deck in Chicago with a pergola.
Design ideas for a mid-sized arts and crafts rooftop deck in Chicago with a pergola.
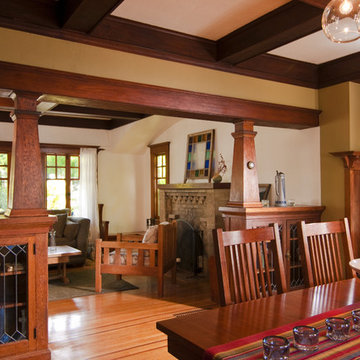
This charming Craftsman classic style home has a large inviting front porch, original architectural details and woodwork throughout. The original two-story 1,963 sq foot home was built in 1912 with 4 bedrooms and 1 bathroom. Our design build project added 700 sq feet to the home and 1,050 sq feet to the outdoor living space. This outdoor living space included a roof top deck and a 2 story lower deck all made of Ipe decking and traditional custom designed railings. In the formal dining room, our master craftsman restored and rebuilt the trim, wainscoting, beamed ceilings, and the built-in hutch. The quaint kitchen was brought back to life with new cabinetry made from douglas fir and also upgraded with a brand new bathroom and laundry room. Throughout the home we replaced the windows with energy effecient double pane windows and new hardwood floors that also provide radiant heating. It is evident that attention to detail was a primary focus during this project as our team worked diligently to maintain the traditional look and feel of the home
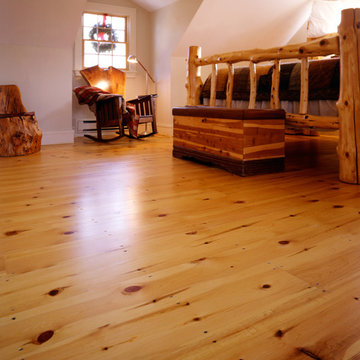
Heritage Wide Plank Flooring
Arts and crafts bedroom in New York.
Arts and crafts bedroom in New York.
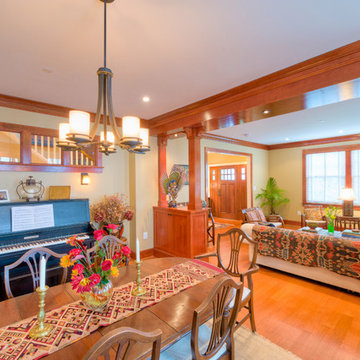
This is a brand new Bungalow house we designed & built
in Washington DC. Photos by Sam Kittner
Arts and crafts dining room in DC Metro with green walls and medium hardwood floors.
Arts and crafts dining room in DC Metro with green walls and medium hardwood floors.
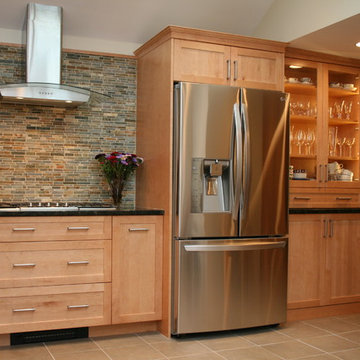
RAK
This is an example of a large arts and crafts l-shaped eat-in kitchen in Boston with an undermount sink, recessed-panel cabinets, medium wood cabinets, granite benchtops, multi-coloured splashback, stone tile splashback, stainless steel appliances, porcelain floors and with island.
This is an example of a large arts and crafts l-shaped eat-in kitchen in Boston with an undermount sink, recessed-panel cabinets, medium wood cabinets, granite benchtops, multi-coloured splashback, stone tile splashback, stainless steel appliances, porcelain floors and with island.
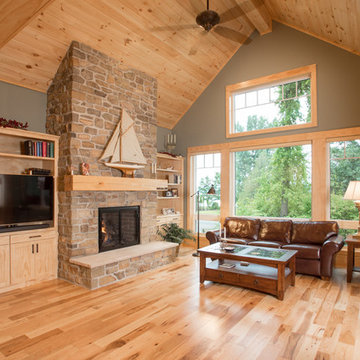
As written in Northern Home & Cottage by Elizabeth Edwards
For years, Jeff and Ellen Miller spent their vacations sailing in Northern Michigan—so they had plenty of time to check out which small harbor town they might like to retire to someday. When that time arrived several years ago, they looked at properties up and down the coast and along inland lakes. When they discovered a sweet piece on the outskirts of Boyne City that included waterfront and a buildable lot, with a garage on it, across the street, they knew they’d found home. The couple figured they could find plans for their dream lake cottage online. After all, they weren’t looking to build anything grandiose. Just a small-to-medium sized contemporary Craftsman. But after an unfruitful online search they gave up, frustrated. Every plan they found had the back of the house facing the water—they needed a blueprint for a home that fronted on the water. The Millers first met the woman, Stephanie Baldwin, Owner & President of Edgewater Design Group, who solved that issue and a number of others on the 2015
Northern Home & Cottage Petoskey Area Home Tour. Baldwin’s home that year was a smart, 2000-square cottage on Crooked Lake with simple lines and a Craftsman sensibility. That home proved to the couple that Edgewater Design Group is as proficient at small homes as the larger ones they are often known for. Edgewater Design Group did indeed come up with the perfect plan for the Millers. At 2400 square feet, the simple Craftsman with its 3 bedrooms, vaulted ceiling in the great room and upstairs deck is everything the Millers wanted—including the fact that construction stayed within their budget. An extra courtesy of working with the talented design team is a screened in porch facing the lake (“She told us, of course you have to have a screened in porch,” Ellen says. “And we love it!’) Edgewater’s other touches are more subtle. The Millers wanted to keep the garage, but the home needed to be sited on a small knoll some feet away in order to capture the views of Lake Charlevoix across the street. The solution is a covered walkway and steps that are so artful they enhance the home. Another favor Baldwin did for them was to connect them with Legacy Construction, a firm known for its craftsmanship and attention to detail. The Miller home, outfitted with touches including custom molding, cherry cabinetry, a stunning custom range hood, built in shelving and custom vanities. A warm hickory floor and lovely earth-toned Craftsman-style color palette pull it all together, while a fireplace mantel hewn from a tree taken on the property rounds out this gracious lake cottage.
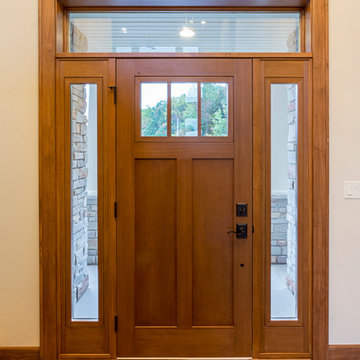
Inspiration for a mid-sized arts and crafts front door in Other with brown walls, concrete floors, a single front door and a dark wood front door.
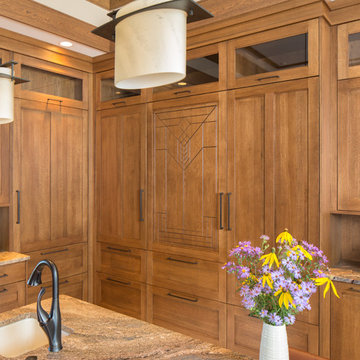
Keith Gegg
Photo of a large arts and crafts u-shaped eat-in kitchen in St Louis with an undermount sink, recessed-panel cabinets, medium wood cabinets, quartz benchtops, brown splashback, porcelain splashback, panelled appliances, porcelain floors and with island.
Photo of a large arts and crafts u-shaped eat-in kitchen in St Louis with an undermount sink, recessed-panel cabinets, medium wood cabinets, quartz benchtops, brown splashback, porcelain splashback, panelled appliances, porcelain floors and with island.
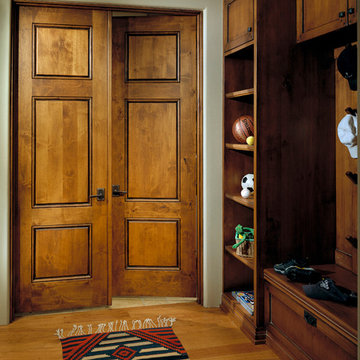
This is an example of a mid-sized arts and crafts mudroom in Phoenix with beige walls, light hardwood floors, a double front door and a medium wood front door.
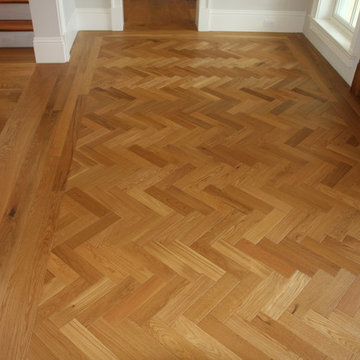
Photo of a mid-sized arts and crafts hallway in Miami with medium hardwood floors, grey walls and brown floor.
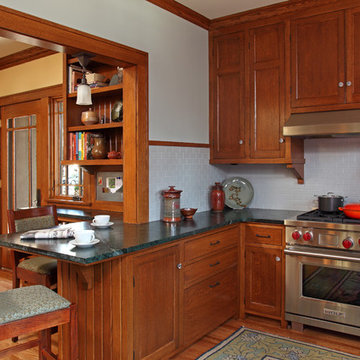
Architecture & Interior Design: David Heide Design Studio -- Photos: Greg Page Photography
This is an example of an arts and crafts u-shaped eat-in kitchen in Minneapolis with medium wood cabinets, recessed-panel cabinets, subway tile splashback, stainless steel appliances, white splashback, a farmhouse sink, soapstone benchtops, a peninsula and medium hardwood floors.
This is an example of an arts and crafts u-shaped eat-in kitchen in Minneapolis with medium wood cabinets, recessed-panel cabinets, subway tile splashback, stainless steel appliances, white splashback, a farmhouse sink, soapstone benchtops, a peninsula and medium hardwood floors.
12,162 Arts and Crafts Home Design Photos
6



















