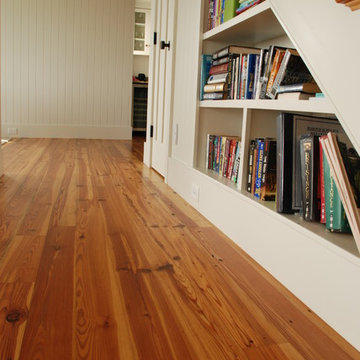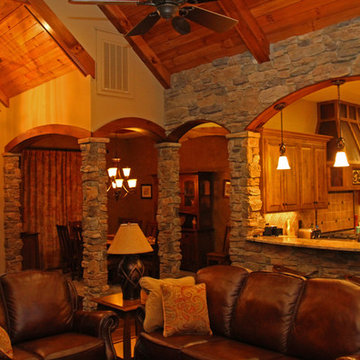12,162 Arts and Crafts Home Design Photos
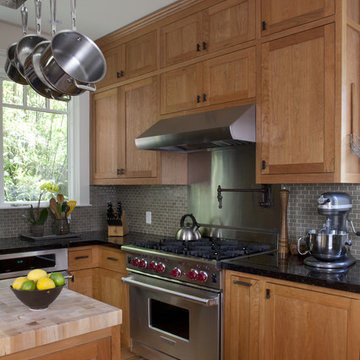
Arts and crafts kitchen in San Francisco with grey splashback, stainless steel appliances, shaker cabinets and medium wood cabinets.
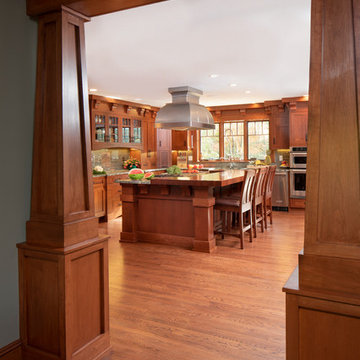
Embracing an authentic Craftsman-styled kitchen was one of the primary objectives for these New Jersey clients. They envisioned bending traditional hand-craftsmanship and modern amenities into a chef inspired kitchen. The woodwork in adjacent rooms help to facilitate a vision for this space to create a free-flowing open concept for family and friends to enjoy.
This kitchen takes inspiration from nature and its color palette is dominated by neutral and earth tones. Traditionally characterized with strong deep colors, the simplistic cherry cabinetry allows for straight, clean lines throughout the space. A green subway tile backsplash and granite countertops help to tie in additional earth tones and allow for the natural wood to be prominently displayed.
The rugged character of the perimeter is seamlessly tied into the center island. Featuring chef inspired appliances, the island incorporates a cherry butchers block to provide additional prep space and seating for family and friends. The free-standing stainless-steel hood helps to transform this Craftsman-style kitchen into a 21st century treasure.
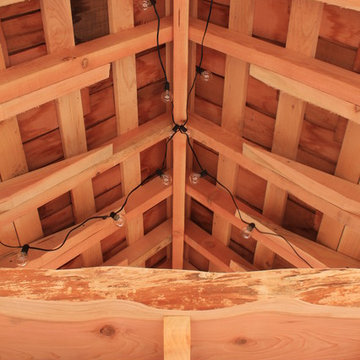
Japanese-themed potting shed. Timber-framed with reclaimed douglas fir beams and finished with cedar, this whimsical potting shed features a farm sink, hardwood counter tops, a built-in potting soil bin, live-edge shelving, fairy lighting, and plenty of space in the back to store all your garden tools.
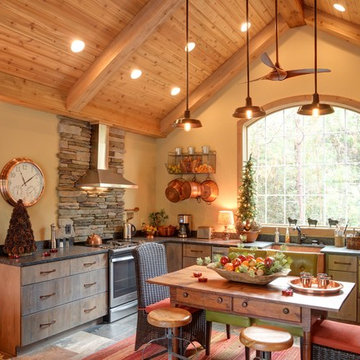
JR
Design ideas for a mid-sized arts and crafts l-shaped open plan kitchen in Birmingham with a farmhouse sink, flat-panel cabinets, distressed cabinets and stainless steel appliances.
Design ideas for a mid-sized arts and crafts l-shaped open plan kitchen in Birmingham with a farmhouse sink, flat-panel cabinets, distressed cabinets and stainless steel appliances.
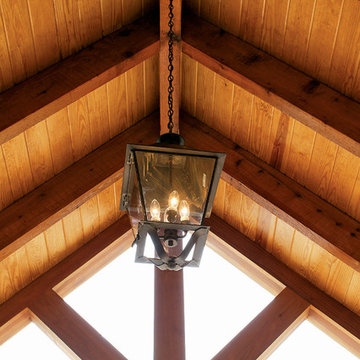
Living comfortably has never been easier! This gorgeous Craftsman home exposes rich architectural detail throughout the open floor plan. Perfect for those who enjoy outdoor living, this design features copious areas for taking advantage of Mother Nature. A sunroom, rear deck and screened porch are all on the main level, while the lower level boasts a screened porch with summer kitchen, as well as a second covered porch.
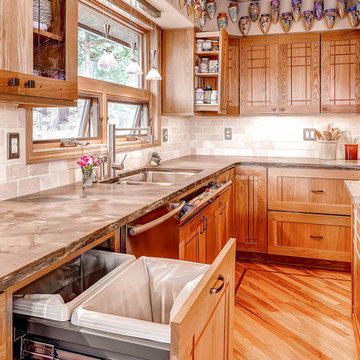
Pull out trash and recycle were incorporated to the left of the main sink.
Design ideas for a large arts and crafts l-shaped open plan kitchen in Denver with an undermount sink, shaker cabinets, medium wood cabinets, quartz benchtops, beige splashback, ceramic splashback, stainless steel appliances, medium hardwood floors and multiple islands.
Design ideas for a large arts and crafts l-shaped open plan kitchen in Denver with an undermount sink, shaker cabinets, medium wood cabinets, quartz benchtops, beige splashback, ceramic splashback, stainless steel appliances, medium hardwood floors and multiple islands.
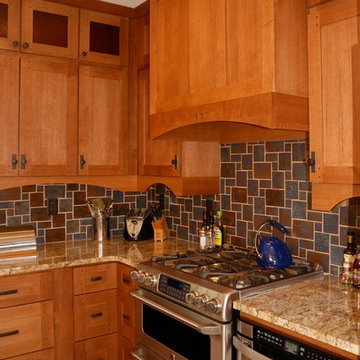
Craftman style Dura Supreme cabinetry. Custom hood with hand made tile. Corner drawers. Photography by Stewart Crenshaw.
This is an example of a large arts and crafts l-shaped eat-in kitchen in Minneapolis with an undermount sink, shaker cabinets, medium wood cabinets, granite benchtops, brown splashback, ceramic splashback, stainless steel appliances and porcelain floors.
This is an example of a large arts and crafts l-shaped eat-in kitchen in Minneapolis with an undermount sink, shaker cabinets, medium wood cabinets, granite benchtops, brown splashback, ceramic splashback, stainless steel appliances and porcelain floors.
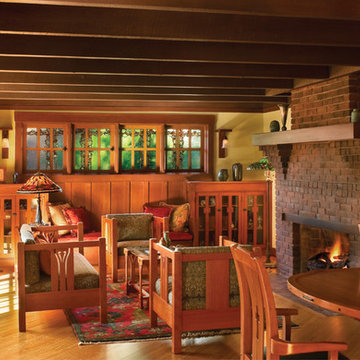
HartmanBaldwin followed specific guidelines as set forth by Build It Green, a green point rating system that certifies the level of ‘green’ measures applied to residential construction.
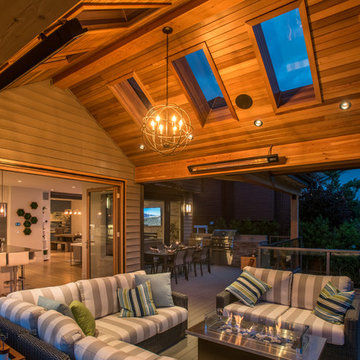
My House Design/Build Team | www.myhousedesignbuild.com | 604-694-6873 | Reuben Krabbe Photography
Inspiration for a large arts and crafts backyard deck in Vancouver with a fire feature and a roof extension.
Inspiration for a large arts and crafts backyard deck in Vancouver with a fire feature and a roof extension.
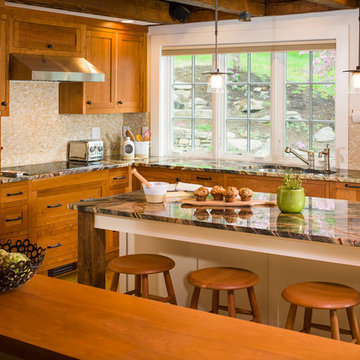
Charles Parker / Images Plus
Photo of a mid-sized arts and crafts l-shaped eat-in kitchen in Boston with beige splashback, medium hardwood floors, with island, a double-bowl sink, shaker cabinets, medium wood cabinets, mosaic tile splashback, marble benchtops and panelled appliances.
Photo of a mid-sized arts and crafts l-shaped eat-in kitchen in Boston with beige splashback, medium hardwood floors, with island, a double-bowl sink, shaker cabinets, medium wood cabinets, mosaic tile splashback, marble benchtops and panelled appliances.
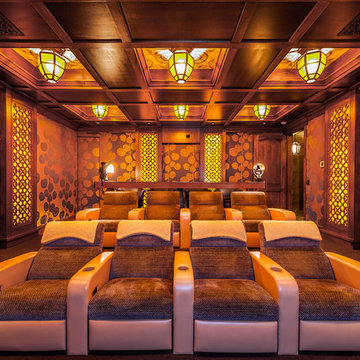
This is an example of a large arts and crafts enclosed home theatre in San Diego with brown walls, carpet and brown floor.
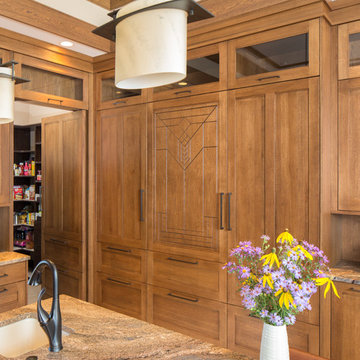
Keith Gegg
Large arts and crafts u-shaped eat-in kitchen in St Louis with an undermount sink, recessed-panel cabinets, medium wood cabinets, quartz benchtops, brown splashback, porcelain splashback, panelled appliances, porcelain floors and with island.
Large arts and crafts u-shaped eat-in kitchen in St Louis with an undermount sink, recessed-panel cabinets, medium wood cabinets, quartz benchtops, brown splashback, porcelain splashback, panelled appliances, porcelain floors and with island.
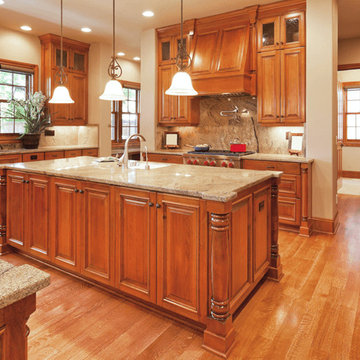
Large arts and crafts u-shaped eat-in kitchen in San Francisco with raised-panel cabinets, medium wood cabinets, granite benchtops, grey splashback, ceramic splashback, stainless steel appliances, medium hardwood floors, with island, an undermount sink and brown floor.
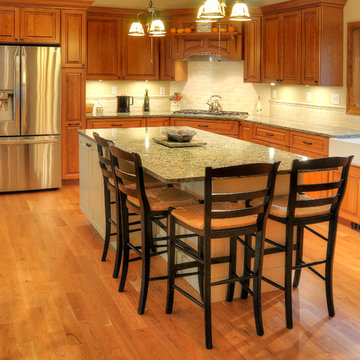
Dana Flewelling Photography
Design ideas for a large arts and crafts kitchen in Boston with a farmhouse sink, medium wood cabinets, quartzite benchtops, white splashback, subway tile splashback, stainless steel appliances, light hardwood floors and with island.
Design ideas for a large arts and crafts kitchen in Boston with a farmhouse sink, medium wood cabinets, quartzite benchtops, white splashback, subway tile splashback, stainless steel appliances, light hardwood floors and with island.
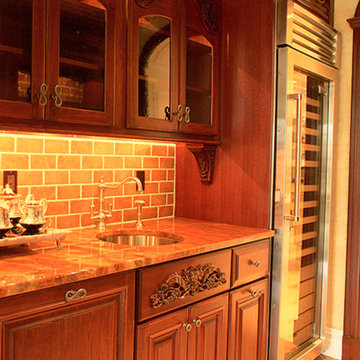
Butler's pantry service area. Granite counters with an under mount sink. Sub way tile backsplash and barrel ceiling. Herringbone patterned floor tile. Carved wood appliques and corbels.
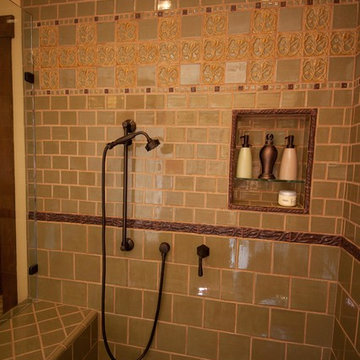
Evan Robinson Photography
Photo of a mid-sized arts and crafts home design in Los Angeles.
Photo of a mid-sized arts and crafts home design in Los Angeles.
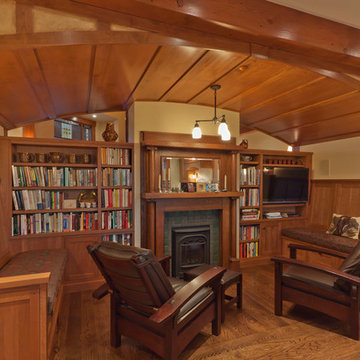
John Hufkner
Design ideas for an arts and crafts family room in Denver with a tile fireplace surround.
Design ideas for an arts and crafts family room in Denver with a tile fireplace surround.
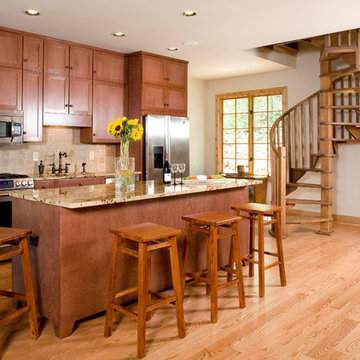
photo by Sylvia Martin
stained birch cabinets in open kitchen
This is an example of a mid-sized arts and crafts l-shaped eat-in kitchen in Birmingham with recessed-panel cabinets, medium wood cabinets, granite benchtops, beige splashback, stone tile splashback, stainless steel appliances, light hardwood floors, with island, a drop-in sink and brown floor.
This is an example of a mid-sized arts and crafts l-shaped eat-in kitchen in Birmingham with recessed-panel cabinets, medium wood cabinets, granite benchtops, beige splashback, stone tile splashback, stainless steel appliances, light hardwood floors, with island, a drop-in sink and brown floor.
12,162 Arts and Crafts Home Design Photos
7



















