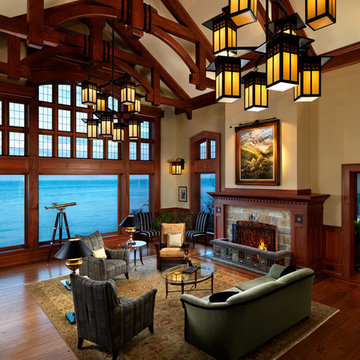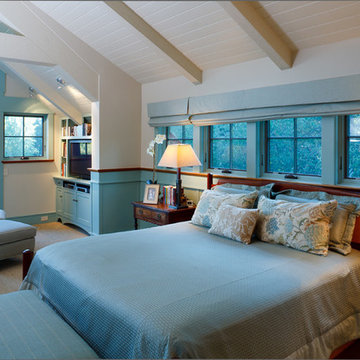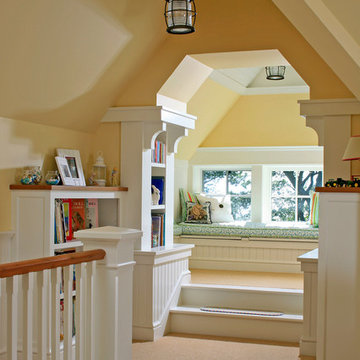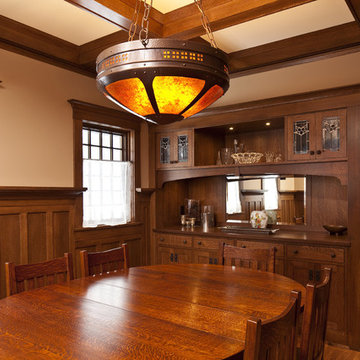45 Arts and Crafts Home Design Photos
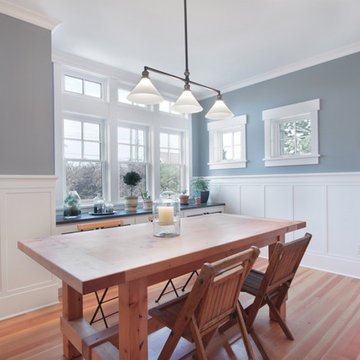
This Greenlake area home is the result of an extensive collaboration with the owners to recapture the architectural character of the 1920’s and 30’s era craftsman homes built in the neighborhood. Deep overhangs, notched rafter tails, and timber brackets are among the architectural elements that communicate this goal.
Given its modest 2800 sf size, the home sits comfortably on its corner lot and leaves enough room for an ample back patio and yard. An open floor plan on the main level and a centrally located stair maximize space efficiency, something that is key for a construction budget that values intimate detailing and character over size.
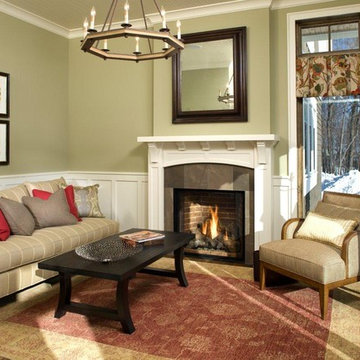
Design ideas for an arts and crafts family room in Minneapolis with green walls and brown floor.
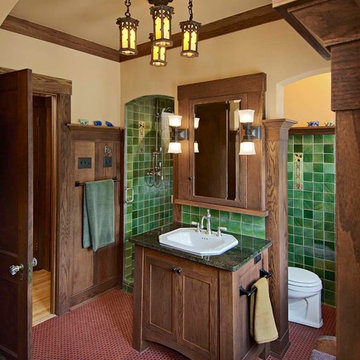
This is an example of an arts and crafts bathroom in Minneapolis with a drop-in sink, dark wood cabinets, green tile, shaker cabinets, red floor and green benchtops.
Find the right local pro for your project
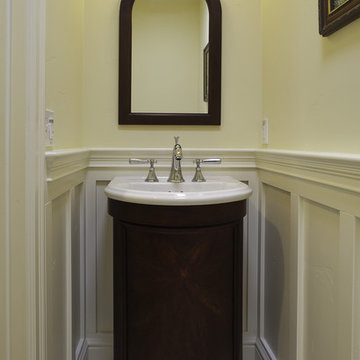
a simple powder room
Photo of an arts and crafts powder room in San Francisco with a drop-in sink, furniture-like cabinets and dark wood cabinets.
Photo of an arts and crafts powder room in San Francisco with a drop-in sink, furniture-like cabinets and dark wood cabinets.
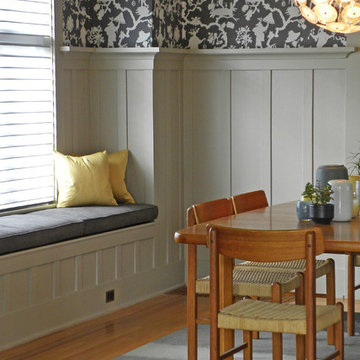
Sarah Greenman © 2012 Houzz
Matthew Craig Interiors
This is an example of an arts and crafts dining room in Seattle.
This is an example of an arts and crafts dining room in Seattle.
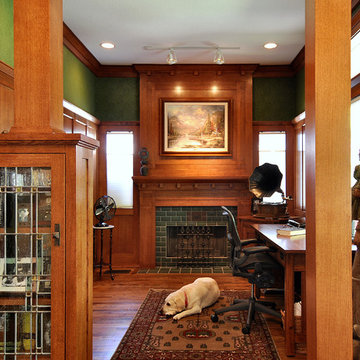
Remodel in historical Munger Place, this house is a Craftsman Style Reproduction built in the 1980's. The Kitchen and Study were remodeled to be more in keeping with the Craftsman style originally intended for home.
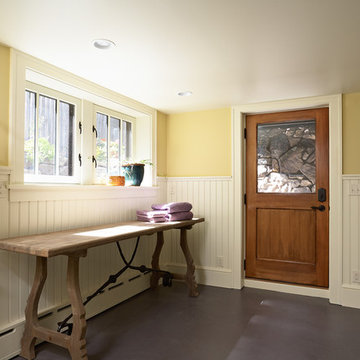
1919 Bungalow remodel. Design by Meriwether Felt, photos by Susan Gilmore
Small arts and crafts laundry room in Minneapolis with yellow walls, a side-by-side washer and dryer, white cabinets, wood benchtops and concrete floors.
Small arts and crafts laundry room in Minneapolis with yellow walls, a side-by-side washer and dryer, white cabinets, wood benchtops and concrete floors.
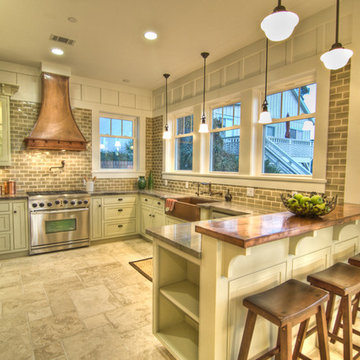
Tile is by Walker Zanger, it is no longer available but it was their Newport line called "Seaweed" 2x5 Brick. The floor is a travertine versailles pattern with chiseled edges.
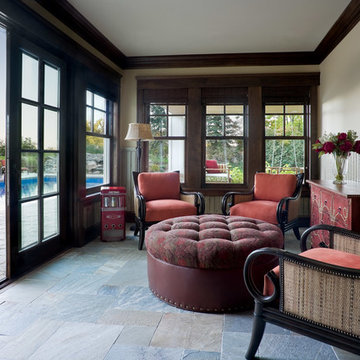
Design ideas for an arts and crafts sunroom in Sacramento with a standard ceiling and grey floor.
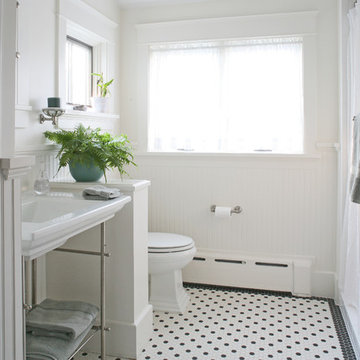
This is an example of a mid-sized arts and crafts 3/4 bathroom in DC Metro with an open shower, a one-piece toilet, white tile, white walls, mosaic tile floors, a pedestal sink, stone slab, a shower curtain, multi-coloured floor and open cabinets.
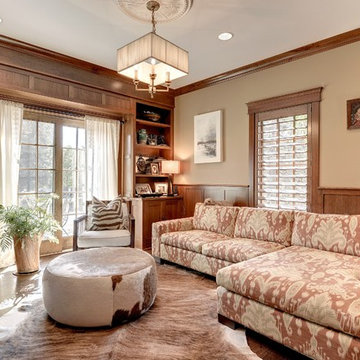
mike mccaw
Arts and crafts enclosed living room in Minneapolis with beige walls and medium hardwood floors.
Arts and crafts enclosed living room in Minneapolis with beige walls and medium hardwood floors.
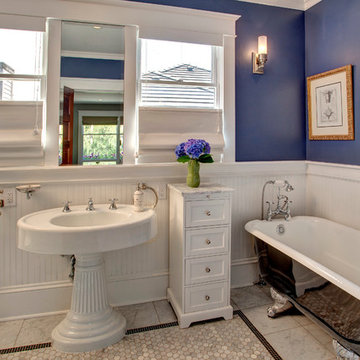
This home may be 100 years old, but the sink is older. It was purchased and coated with a new coat of porcelain and the faucets modified for today's use.
Photographer: John Wilbanks
Interior Designer: Kathryn Tegreene Interior Design
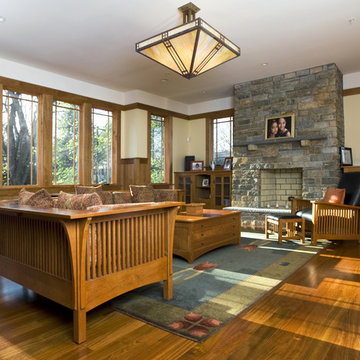
Brazilian cherry floors with quarter sawn white oak trim and Carderock stone fireplace.
This is an example of an arts and crafts living room in Seattle with beige walls, medium hardwood floors, a standard fireplace and a stone fireplace surround.
This is an example of an arts and crafts living room in Seattle with beige walls, medium hardwood floors, a standard fireplace and a stone fireplace surround.
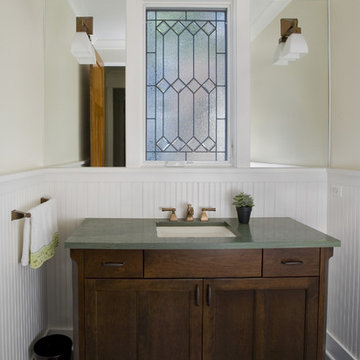
Photo by Linda Oyama-Bryan
This is an example of a mid-sized arts and crafts powder room in Chicago with an undermount sink, shaker cabinets, dark wood cabinets, green benchtops, a two-piece toilet, beige walls, slate floors, granite benchtops, green floor, a freestanding vanity and panelled walls.
This is an example of a mid-sized arts and crafts powder room in Chicago with an undermount sink, shaker cabinets, dark wood cabinets, green benchtops, a two-piece toilet, beige walls, slate floors, granite benchtops, green floor, a freestanding vanity and panelled walls.
45 Arts and Crafts Home Design Photos
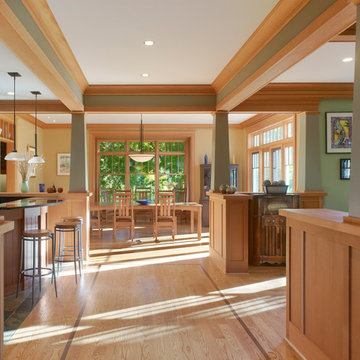
Anice Hoachlander, Hoachlander Davis Photography
Inspiration for an arts and crafts open concept living room in DC Metro with green walls and light hardwood floors.
Inspiration for an arts and crafts open concept living room in DC Metro with green walls and light hardwood floors.
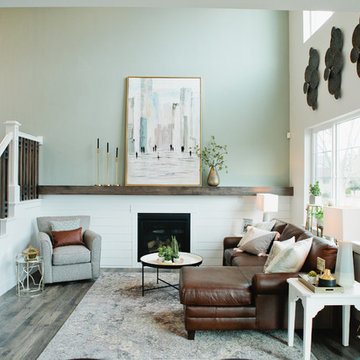
The Printer's Daughter Photography by Jenn Culley
Photo of a small arts and crafts loft-style family room in Salt Lake City with grey walls, laminate floors, a standard fireplace, a wall-mounted tv and grey floor.
Photo of a small arts and crafts loft-style family room in Salt Lake City with grey walls, laminate floors, a standard fireplace, a wall-mounted tv and grey floor.
1



















