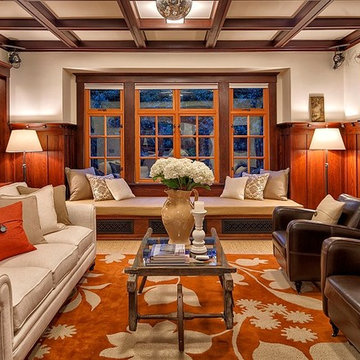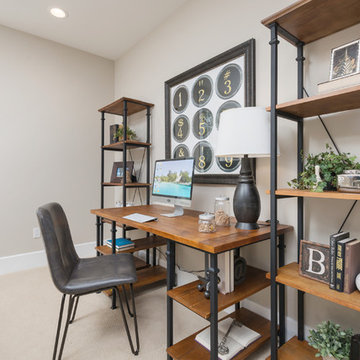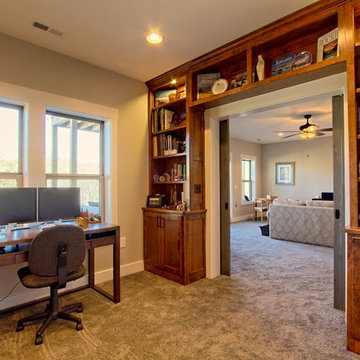46,235 Arts and Crafts Home Design Photos
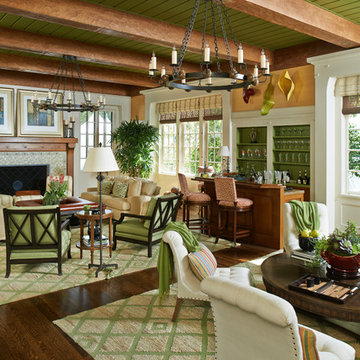
Design ideas for an arts and crafts open concept living room in Los Angeles with dark hardwood floors and a tile fireplace surround.
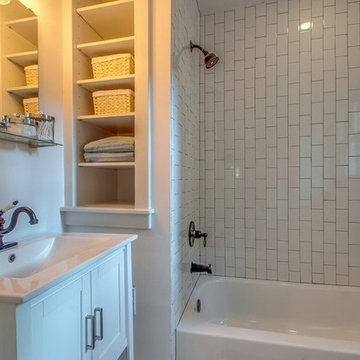
Built-in storage makes the most of a small space, while exposed legs on the sink cabinet create a sense of openness.
This is an example of a small arts and crafts bathroom in Nashville with an integrated sink, shaker cabinets, white cabinets, engineered quartz benchtops, an alcove tub, a shower/bathtub combo, a two-piece toilet, white tile, subway tile, white walls and ceramic floors.
This is an example of a small arts and crafts bathroom in Nashville with an integrated sink, shaker cabinets, white cabinets, engineered quartz benchtops, an alcove tub, a shower/bathtub combo, a two-piece toilet, white tile, subway tile, white walls and ceramic floors.
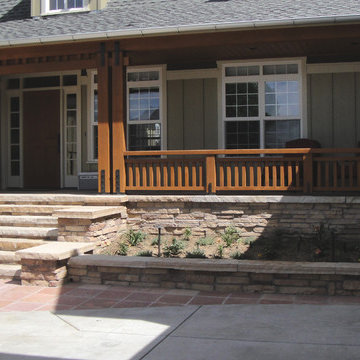
Paul Heller
Mid-sized arts and crafts two-storey green exterior in Denver with mixed siding and a gable roof.
Mid-sized arts and crafts two-storey green exterior in Denver with mixed siding and a gable roof.
Find the right local pro for your project
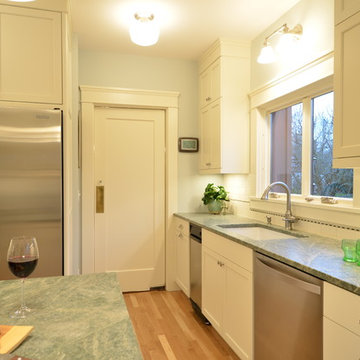
Photo: Eckert & Eckert Photography
Mid-sized arts and crafts l-shaped separate kitchen in Portland with an undermount sink, shaker cabinets, beige cabinets, granite benchtops, white splashback, subway tile splashback, stainless steel appliances, light hardwood floors and with island.
Mid-sized arts and crafts l-shaped separate kitchen in Portland with an undermount sink, shaker cabinets, beige cabinets, granite benchtops, white splashback, subway tile splashback, stainless steel appliances, light hardwood floors and with island.
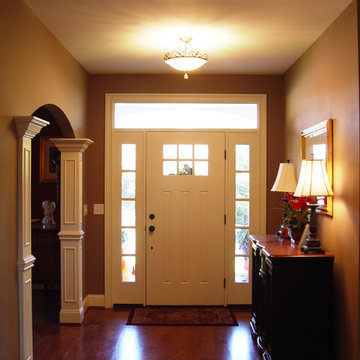
Foyer in a new custom home in Wethersfield, CT designed by Jennifer Morgenthau Architect, LLC
This is an example of a mid-sized arts and crafts foyer in Bridgeport with beige walls, a single front door, a white front door, medium hardwood floors and brown floor.
This is an example of a mid-sized arts and crafts foyer in Bridgeport with beige walls, a single front door, a white front door, medium hardwood floors and brown floor.
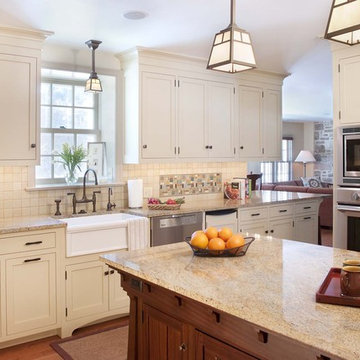
Design ideas for an arts and crafts kitchen in Philadelphia with mosaic tile splashback, stainless steel appliances, a farmhouse sink, multi-coloured splashback and white cabinets.
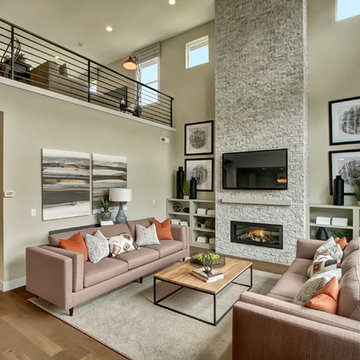
Stunning two story great room with wall of windows. Impressive two story fireplace with Daltile Arctic Gray 2x6. built-in book shelves and extensive hardwoods.
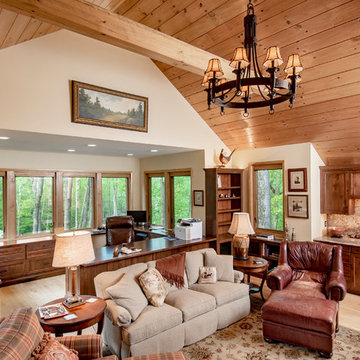
Inspiration for a small arts and crafts study room in Other with beige walls, light hardwood floors, a standard fireplace, a stone fireplace surround, a built-in desk and beige floor.
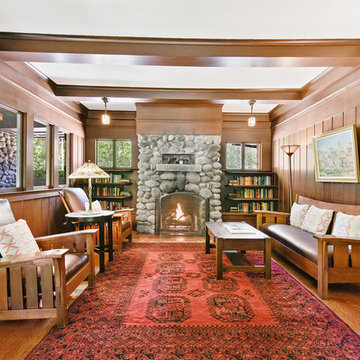
Updating historic John Hudson Thomas-designed Berkeley bungalow to modern code. Remodel designed by Lorin Hill, Architect included adding an interior stair to provide access to new second-story bedroom with ensuite bath. Main floor renovation included new kitchen, bath as well as bringing all services up to code. Project involved extensive use of traditional materials and craftsmanship.
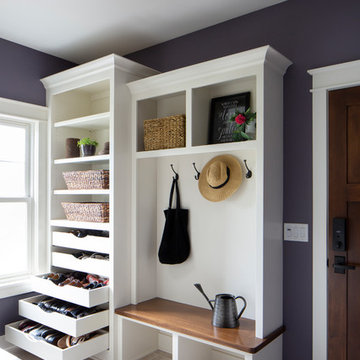
Custom built locker space with open shelving and pull out shoe organizer. White painted millwork with stain bench.
(Ryan Hainey)
Design ideas for a mid-sized arts and crafts hallway in Milwaukee with blue walls, ceramic floors and beige floor.
Design ideas for a mid-sized arts and crafts hallway in Milwaukee with blue walls, ceramic floors and beige floor.
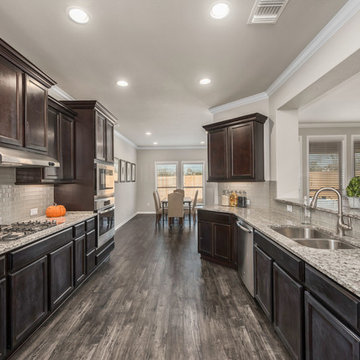
This is an example of a large arts and crafts galley open plan kitchen in Austin with an undermount sink, recessed-panel cabinets, dark wood cabinets, granite benchtops, beige splashback, ceramic splashback, stainless steel appliances, laminate floors, brown floor, multi-coloured benchtop and with island.
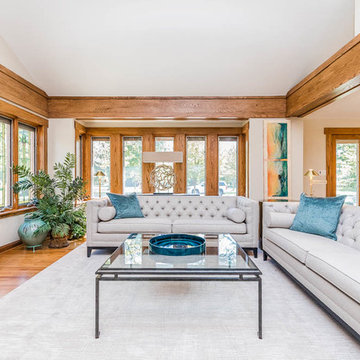
Neil Sy Photography, furniture layout and design concept by Patryce Schlossberg, Ethan Allen.
Large arts and crafts loft-style living room in Chicago with beige walls, travertine floors, a standard fireplace, a stone fireplace surround, a wall-mounted tv and brown floor.
Large arts and crafts loft-style living room in Chicago with beige walls, travertine floors, a standard fireplace, a stone fireplace surround, a wall-mounted tv and brown floor.
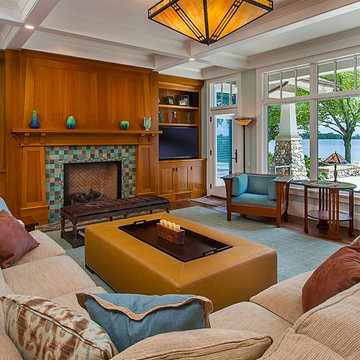
Inspired by the surrounding landscape, the Craftsman/Prairie style is one of the few truly American architectural styles. It was developed around the turn of the century by a group of Midwestern architects and continues to be among the most comfortable of all American-designed architecture more than a century later, one of the main reasons it continues to attract architects and homeowners today. Oxbridge builds on that solid reputation, drawing from Craftsman/Prairie and classic Farmhouse styles. Its handsome Shingle-clad exterior includes interesting pitched rooflines, alternating rows of cedar shake siding, stone accents in the foundation and chimney and distinctive decorative brackets. Repeating triple windows add interest to the exterior while keeping interior spaces open and bright. Inside, the floor plan is equally impressive. Columns on the porch and a custom entry door with sidelights and decorative glass leads into a spacious 2,900-square-foot main floor, including a 19 by 24-foot living room with a period-inspired built-ins and a natural fireplace. While inspired by the past, the home lives for the present, with open rooms and plenty of storage throughout. Also included is a 27-foot-wide family-style kitchen with a large island and eat-in dining and a nearby dining room with a beadboard ceiling that leads out onto a relaxing 240-square-foot screen porch that takes full advantage of the nearby outdoors and a private 16 by 20-foot master suite with a sloped ceiling and relaxing personal sitting area. The first floor also includes a large walk-in closet, a home management area and pantry to help you stay organized and a first-floor laundry area. Upstairs, another 1,500 square feet awaits, with a built-ins and a window seat at the top of the stairs that nod to the home’s historic inspiration. Opt for three family bedrooms or use one of the three as a yoga room; the upper level also includes attic access, which offers another 500 square feet, perfect for crafts or a playroom. More space awaits in the lower level, where another 1,500 square feet (and an additional 1,000) include a recreation/family room with nine-foot ceilings, a wine cellar and home office.
Photographer: Jeff Garland
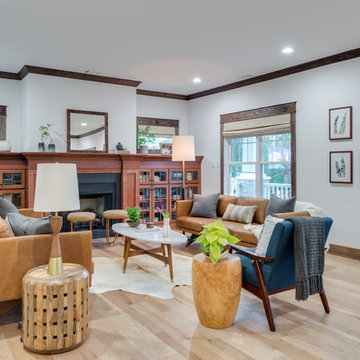
Mid-sized arts and crafts formal open concept living room in Seattle with white walls, light hardwood floors, a standard fireplace and no tv.
46,235 Arts and Crafts Home Design Photos
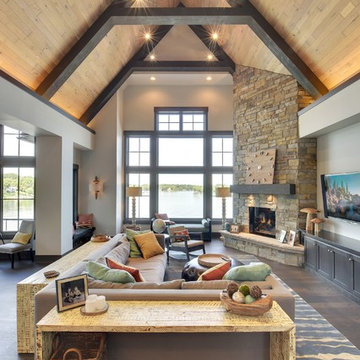
Builder: Highmark Builders Inc;
Photographers: Spacecrafting Photography;
Window Film Installations by Solar Shield, Inc.
Design ideas for a large arts and crafts open concept living room in Minneapolis with beige walls, dark hardwood floors, a corner fireplace, a stone fireplace surround and a wall-mounted tv.
Design ideas for a large arts and crafts open concept living room in Minneapolis with beige walls, dark hardwood floors, a corner fireplace, a stone fireplace surround and a wall-mounted tv.
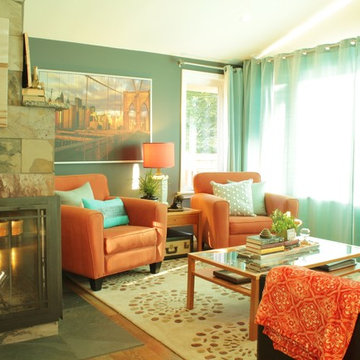
Photo: Kimberley Bryan © 2016 Houzz
Inspiration for an arts and crafts living room in Seattle.
Inspiration for an arts and crafts living room in Seattle.
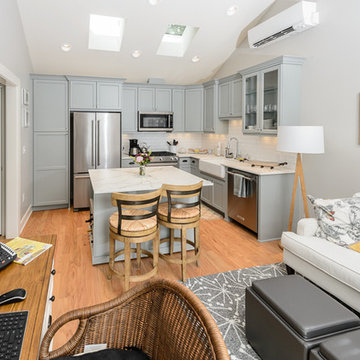
Design ideas for a small arts and crafts l-shaped open plan kitchen in Portland with a farmhouse sink, shaker cabinets, grey cabinets, quartz benchtops, white splashback, matchstick tile splashback, stainless steel appliances, medium hardwood floors and with island.
7



















