Arts and Crafts Kitchen with Blue Splashback Design Ideas
Refine by:
Budget
Sort by:Popular Today
81 - 100 of 1,019 photos
Item 1 of 3
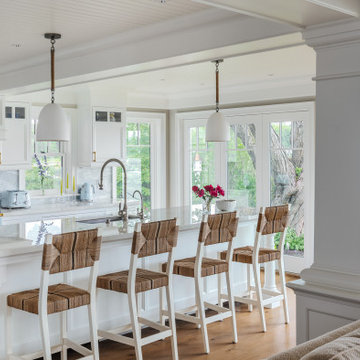
Inspiration for an arts and crafts kitchen in Boston with white cabinets, marble benchtops, blue splashback, mosaic tile splashback, panelled appliances, light hardwood floors, white benchtop and coffered.
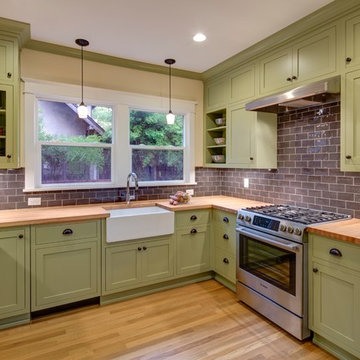
jeff amram photography
Photo of a mid-sized arts and crafts u-shaped separate kitchen in Portland with a farmhouse sink, shaker cabinets, green cabinets, wood benchtops, blue splashback, ceramic splashback, stainless steel appliances, light hardwood floors and no island.
Photo of a mid-sized arts and crafts u-shaped separate kitchen in Portland with a farmhouse sink, shaker cabinets, green cabinets, wood benchtops, blue splashback, ceramic splashback, stainless steel appliances, light hardwood floors and no island.
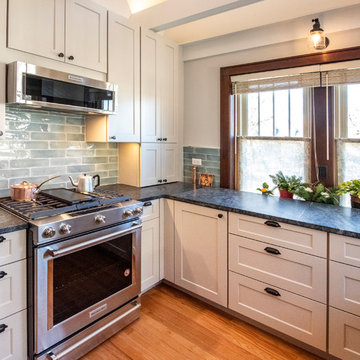
Matt Adema Media
Photo of a small arts and crafts u-shaped eat-in kitchen in Chicago with a farmhouse sink, shaker cabinets, grey cabinets, granite benchtops, blue splashback, glass tile splashback, stainless steel appliances, medium hardwood floors, no island, brown floor and green benchtop.
Photo of a small arts and crafts u-shaped eat-in kitchen in Chicago with a farmhouse sink, shaker cabinets, grey cabinets, granite benchtops, blue splashback, glass tile splashback, stainless steel appliances, medium hardwood floors, no island, brown floor and green benchtop.
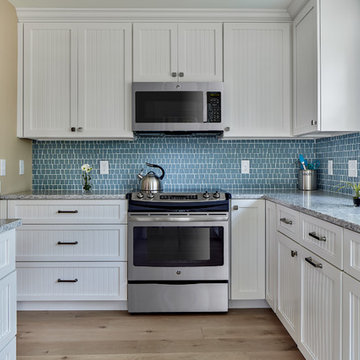
Newly renovated kitchen has all new stainless-steel appliances and a fresh look with white cabinets, beautiful gray and white Viatera Everest Quartz countertops and a gorgeous blue glass tile backsplash and kitchen wall. Very striking and perfect for a beach condo - compact and easy to keep organized and clean.
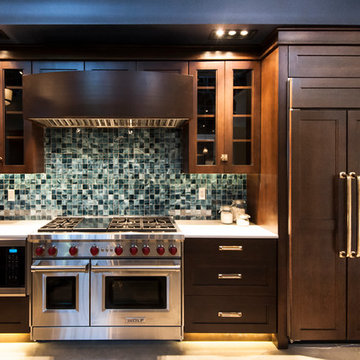
Faces Photography
This is an example of a small arts and crafts single-wall separate kitchen in Salt Lake City with stainless steel appliances, concrete floors, no island, glass-front cabinets, dark wood cabinets, quartzite benchtops, blue splashback and glass tile splashback.
This is an example of a small arts and crafts single-wall separate kitchen in Salt Lake City with stainless steel appliances, concrete floors, no island, glass-front cabinets, dark wood cabinets, quartzite benchtops, blue splashback and glass tile splashback.
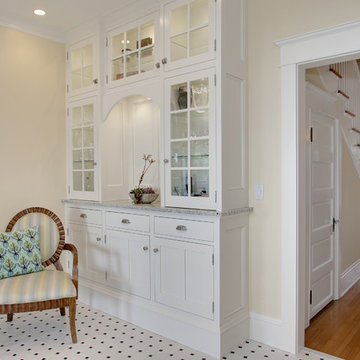
Design ideas for a large arts and crafts l-shaped separate kitchen in Seattle with a farmhouse sink, glass-front cabinets, white cabinets, granite benchtops, blue splashback, glass tile splashback, stainless steel appliances, ceramic floors and with island.
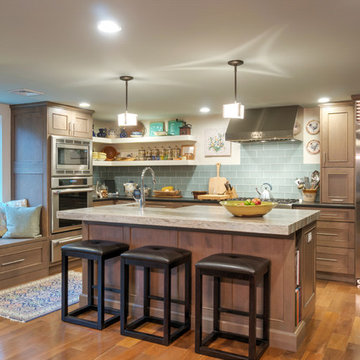
This storm grey kitchen on Cape Cod was designed by Gail of White Wood Kitchens. The cabinets are all plywood with soft close hinges made by UltraCraft Cabinetry. The doors are a Lauderdale style constructed from Red Birch with a Storm Grey stained finish. The island countertop is a Fantasy Brown granite while the perimeter of the kitchen is an Absolute Black Leathered. The wet bar has a Thunder Grey Silestone countertop. The island features shelves for cookbooks and there are many unique storage features in the kitchen and the wet bar to optimize the space and functionality of the kitchen. Builder: Barnes Custom Builders
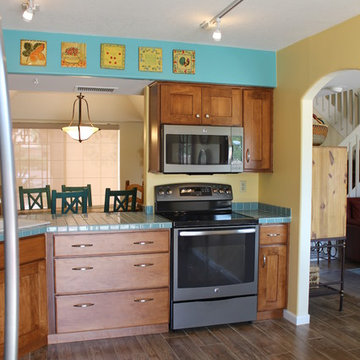
Kitchen Reface
Inspiration for a mid-sized arts and crafts l-shaped eat-in kitchen in Phoenix with a drop-in sink, recessed-panel cabinets, medium wood cabinets, tile benchtops, blue splashback, porcelain splashback, ceramic floors and no island.
Inspiration for a mid-sized arts and crafts l-shaped eat-in kitchen in Phoenix with a drop-in sink, recessed-panel cabinets, medium wood cabinets, tile benchtops, blue splashback, porcelain splashback, ceramic floors and no island.
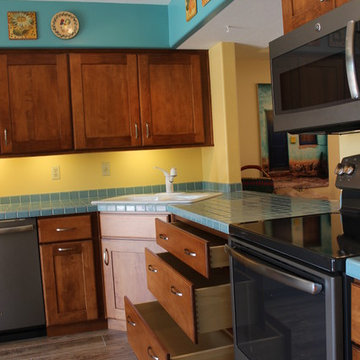
The cabinet left to of the Range was converted into a 3 drawer stack.
This is an example of a mid-sized arts and crafts l-shaped eat-in kitchen in Phoenix with a drop-in sink, recessed-panel cabinets, medium wood cabinets, tile benchtops, blue splashback, porcelain splashback, ceramic floors and no island.
This is an example of a mid-sized arts and crafts l-shaped eat-in kitchen in Phoenix with a drop-in sink, recessed-panel cabinets, medium wood cabinets, tile benchtops, blue splashback, porcelain splashback, ceramic floors and no island.
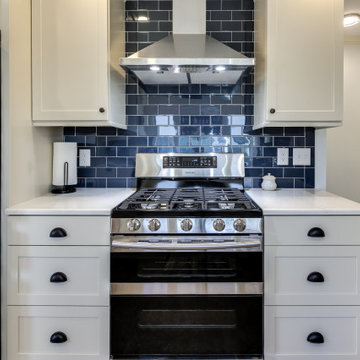
A narrow cape cod galley kitchen transformed to a functional space that flows freely into the adjoining entertaining areas. In removing one wall and opening another to create a bar pass-through, this cape cod is now the talk of town and enjoyed by the whole family of up to 50 people gatherings! wow!
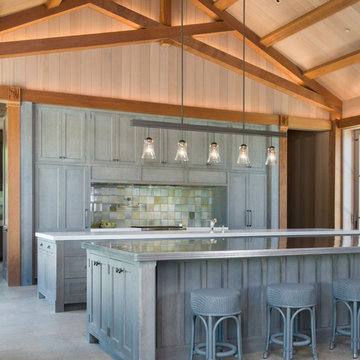
This family compound is located on acerage in the Midwest United States. The pool house featured here has many kitchens and bars, ladies and gentlemen locker rooms, on site laundry facility and entertaining areas.
Matt Kocourek Photography

We expanded this 1974 home from 1,200 square feet to 1,600 square feet with a new front addition and large kitchen remodel! This home was in near-original condition, with dark wood doors & trim, carpet, small windows, a cramped entry, and a tiny kitchen and dining space. The homeowners came to our design-build team seeking to increase their kitchen and living space and update the home's style with durable new finishes. "We're hard on our home!", our clients reminded us during the design phase of the project. The highlight of this project is the entirely remodeled kitchen, which rests in the combined footprint of the original small kitchen and the dining room. The crisp blue and white cabinetry is balanced against the warmth of the wide plank hardwood flooring, custom-milled wood trim, and new wood ceiling beam. This family now has space to gather around the large island, designed to have a useful function on each side. The entertaining sides of the island host bar seating and a wine refrigerator and built-in bottle storage. The cooking and prep sides of the island include a bookshelf for cookbooks --perfectly within reach of the gas cooktop and double ovens-- and a microwave drawer across from the refrigerator; only a step away to reheat meals.
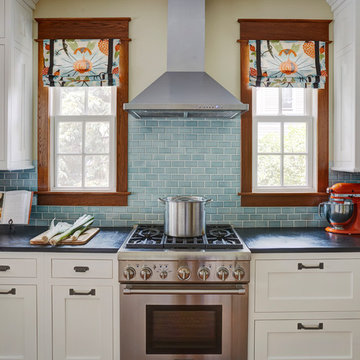
Kitchen Design by Deb Bayless, CKD, CBD, Design For Keeps, Napa, CA; photos by Mike Kaskel
Large arts and crafts u-shaped eat-in kitchen in San Francisco with a farmhouse sink, shaker cabinets, white cabinets, soapstone benchtops, blue splashback, ceramic splashback, stainless steel appliances, medium hardwood floors and a peninsula.
Large arts and crafts u-shaped eat-in kitchen in San Francisco with a farmhouse sink, shaker cabinets, white cabinets, soapstone benchtops, blue splashback, ceramic splashback, stainless steel appliances, medium hardwood floors and a peninsula.
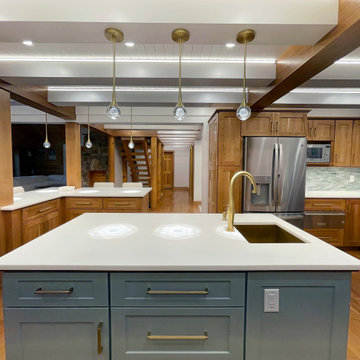
This is an example of a large arts and crafts open plan kitchen in New York with an undermount sink, shaker cabinets, medium wood cabinets, solid surface benchtops, blue splashback, glass tile splashback, stainless steel appliances, medium hardwood floors, multiple islands, white benchtop and exposed beam.
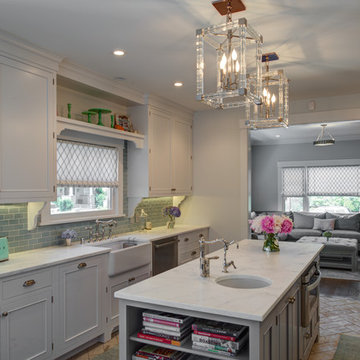
Photo of a mid-sized arts and crafts u-shaped eat-in kitchen in San Francisco with a farmhouse sink, beaded inset cabinets, white cabinets, marble benchtops, blue splashback, subway tile splashback, ceramic floors and with island.
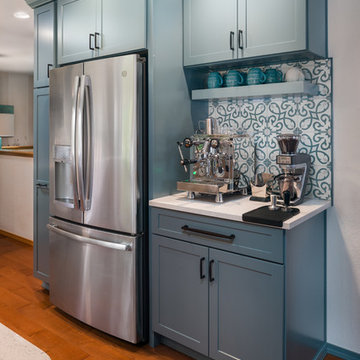
See website for more photos.
Inspiration for an arts and crafts u-shaped kitchen in Seattle with shaker cabinets, blue cabinets, blue splashback, porcelain splashback, stainless steel appliances and a peninsula.
Inspiration for an arts and crafts u-shaped kitchen in Seattle with shaker cabinets, blue cabinets, blue splashback, porcelain splashback, stainless steel appliances and a peninsula.
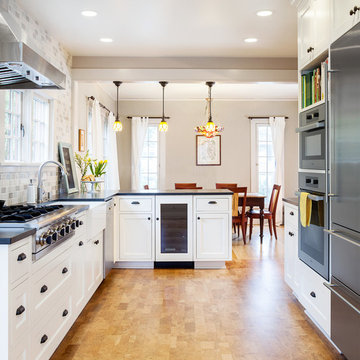
Contractor: Model Remodel; Designer: Model Remodel; Photography: Cindy Apple Photography
This is an example of an arts and crafts l-shaped eat-in kitchen in Seattle with a farmhouse sink, shaker cabinets, white cabinets, quartzite benchtops, blue splashback, glass tile splashback and stainless steel appliances.
This is an example of an arts and crafts l-shaped eat-in kitchen in Seattle with a farmhouse sink, shaker cabinets, white cabinets, quartzite benchtops, blue splashback, glass tile splashback and stainless steel appliances.
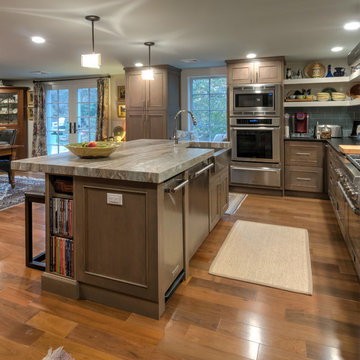
This storm grey kitchen on Cape Cod was designed by Gail of White Wood Kitchens. The cabinets are all plywood with soft close hinges made by UltraCraft Cabinetry. The doors are a Lauderdale style constructed from Red Birch with a Storm Grey stained finish. The island countertop is a Fantasy Brown granite while the perimeter of the kitchen is an Absolute Black Leathered. The wet bar has a Thunder Grey Silestone countertop. The island features shelves for cookbooks and there are many unique storage features in the kitchen and the wet bar to optimize the space and functionality of the kitchen. Builder: Barnes Custom Builders
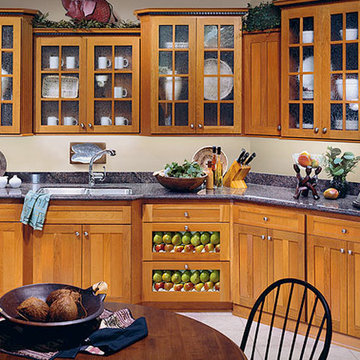
Mission
Shown in Cherry • Honey Wheat
#KitchensCompleteInc #KCI #Cabinets #Countertops #Kitchens #Remodels #NewConstruction #Bathrooms #LittleProjects #BigProjects #DeWils
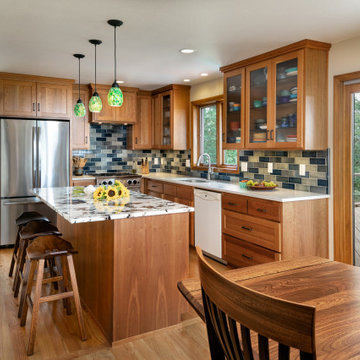
This is an example of a mid-sized arts and crafts u-shaped eat-in kitchen in Other with an undermount sink, shaker cabinets, medium wood cabinets, granite benchtops, blue splashback, ceramic splashback, stainless steel appliances, medium hardwood floors, with island, brown floor and multi-coloured benchtop.
Arts and Crafts Kitchen with Blue Splashback Design Ideas
5