Arts and Crafts Kitchen with Blue Splashback Design Ideas
Refine by:
Budget
Sort by:Popular Today
161 - 180 of 1,019 photos
Item 1 of 3
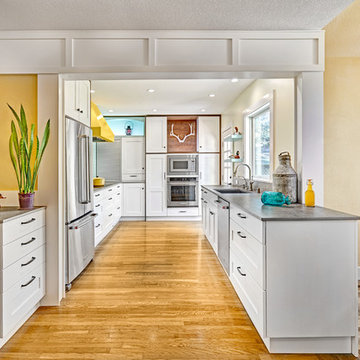
Taking its name from the uplifting mood it imparts, this Davis kitchen was inspired by the home owners love of all things bright and cheerful. Craftsman style cabinetry in classic white promises timeless design while still honoring the original bungalow style of the home. Large drawers and tall pantry cabinets provide abundant storage. The metal tambour cabinet keeps small appliances handy exactly where needed. The long runs of counter make all possible activities a breeze.
The full backsplash features beautiful California handmade Fireclay tile. Dekton counters provide maintenance free living.
Photo Credit: Fred Donham of PhotographerLink
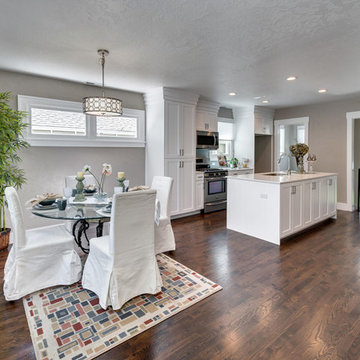
Inspiration for a small arts and crafts galley eat-in kitchen in Boise with an undermount sink, shaker cabinets, white cabinets, granite benchtops, blue splashback, glass sheet splashback, stainless steel appliances, dark hardwood floors and with island.
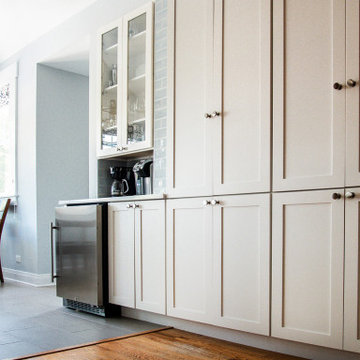
The pantry cabinets provide extensive storage while blurring the lines between the existing home and the new addition
Photo of a small arts and crafts galley kitchen pantry in Chicago with shaker cabinets, white cabinets, quartz benchtops, blue splashback, porcelain splashback, porcelain floors, grey floor, white benchtop and vaulted.
Photo of a small arts and crafts galley kitchen pantry in Chicago with shaker cabinets, white cabinets, quartz benchtops, blue splashback, porcelain splashback, porcelain floors, grey floor, white benchtop and vaulted.
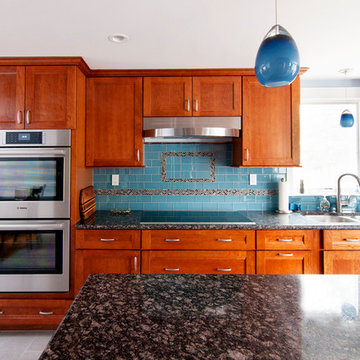
Photo of a large arts and crafts galley open plan kitchen in Boston with a double-bowl sink, shaker cabinets, medium wood cabinets, granite benchtops, blue splashback, glass tile splashback, stainless steel appliances, ceramic floors, with island, grey floor and black benchtop.
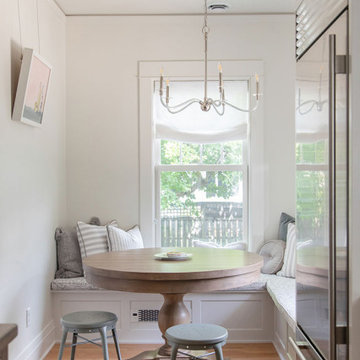
The kitchen, once cloistered, was opened up to incorporate a small room/office off of the kitchen and a corner banquet seating area.
Large arts and crafts l-shaped eat-in kitchen in Other with a farmhouse sink, shaker cabinets, white cabinets, porcelain splashback, stainless steel appliances, medium hardwood floors, with island, brown floor, white benchtop, solid surface benchtops and blue splashback.
Large arts and crafts l-shaped eat-in kitchen in Other with a farmhouse sink, shaker cabinets, white cabinets, porcelain splashback, stainless steel appliances, medium hardwood floors, with island, brown floor, white benchtop, solid surface benchtops and blue splashback.
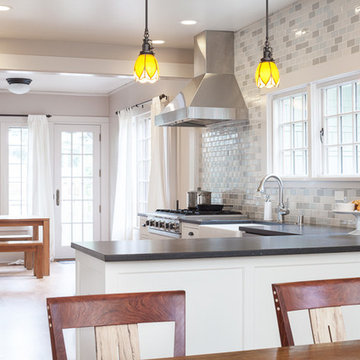
Contractor: Model Remodel; Designer: Model Remodel; Photography: Cindy Apple Photography
Design ideas for an arts and crafts l-shaped eat-in kitchen in Seattle with a farmhouse sink, shaker cabinets, white cabinets, quartzite benchtops, blue splashback, glass tile splashback and stainless steel appliances.
Design ideas for an arts and crafts l-shaped eat-in kitchen in Seattle with a farmhouse sink, shaker cabinets, white cabinets, quartzite benchtops, blue splashback, glass tile splashback and stainless steel appliances.
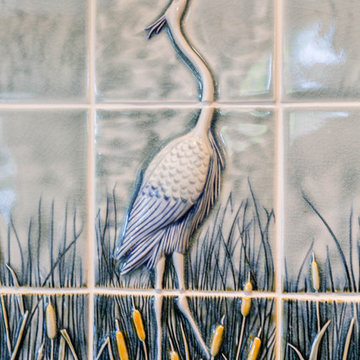
Close up of the gorgeous back splash! Marsh grasses and a hungry blue heron.
Inspiration for a large arts and crafts u-shaped eat-in kitchen in New York with an undermount sink, recessed-panel cabinets, medium wood cabinets, granite benchtops, blue splashback, ceramic splashback, panelled appliances, medium hardwood floors and with island.
Inspiration for a large arts and crafts u-shaped eat-in kitchen in New York with an undermount sink, recessed-panel cabinets, medium wood cabinets, granite benchtops, blue splashback, ceramic splashback, panelled appliances, medium hardwood floors and with island.
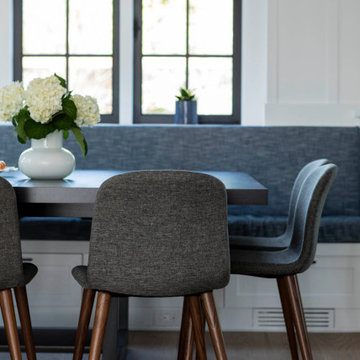
board and batton wall panels, black windows, bench seat, custom dining table,
shaker cabinets
Large arts and crafts open plan kitchen in San Francisco with a farmhouse sink, shaker cabinets, white cabinets, quartzite benchtops, blue splashback, glass tile splashback, panelled appliances, light hardwood floors and with island.
Large arts and crafts open plan kitchen in San Francisco with a farmhouse sink, shaker cabinets, white cabinets, quartzite benchtops, blue splashback, glass tile splashback, panelled appliances, light hardwood floors and with island.
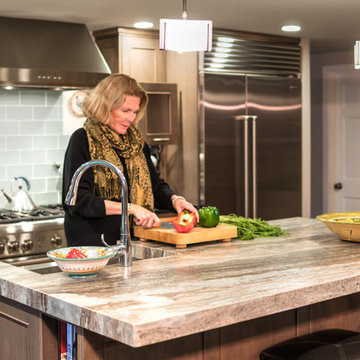
This storm grey kitchen on Cape Cod was designed by Gail of White Wood Kitchens. The cabinets are all plywood with soft close hinges made by UltraCraft Cabinetry. The doors are a Lauderdale style constructed from Red Birch with a Storm Grey stained finish. The island countertop is a Fantasy Brown granite while the perimeter of the kitchen is an Absolute Black Leathered. The wet bar has a Thunder Grey Silestone countertop. The island features shelves for cookbooks and there are many unique storage features in the kitchen and the wet bar to optimize the space and functionality of the kitchen. Builder: Barnes Custom Builders
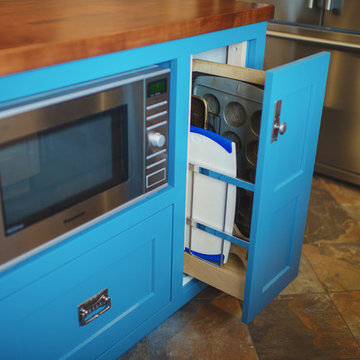
Photo Credit: Ian Akers Photography
Design ideas for a large arts and crafts u-shaped separate kitchen in Vancouver with a farmhouse sink, shaker cabinets, beige cabinets, quartz benchtops, blue splashback, stainless steel appliances, ceramic floors and with island.
Design ideas for a large arts and crafts u-shaped separate kitchen in Vancouver with a farmhouse sink, shaker cabinets, beige cabinets, quartz benchtops, blue splashback, stainless steel appliances, ceramic floors and with island.
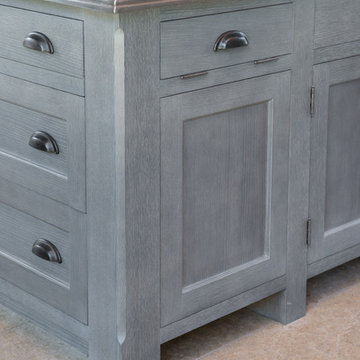
This family compound is located on acerage in the Midwest United States. The pool house featured here has many kitchens and bars, ladies and gentlemen locker rooms, on site laundry facility and entertaining areas.
Matt Kocourek Photography
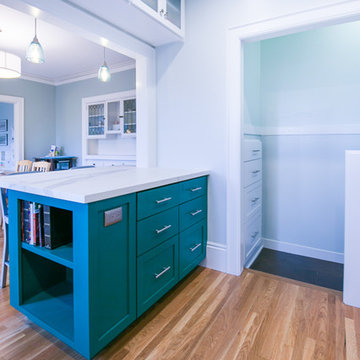
In this remodel of a very small kitchen, we designed it to claim every bit of space. The kitchen was opened up to the dining room and windows were added toward the back yard for a sense of a larger space.
https://saikleyarchitects.com/portfolio/cottage-kitchen/
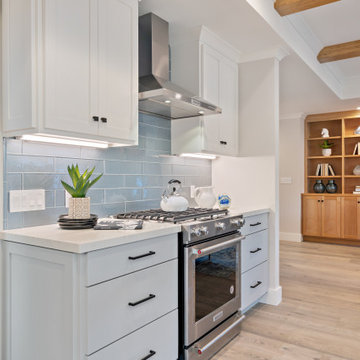
2019 -- Complete re-design and re-build of this 1,600 square foot home including a brand new 600 square foot Guest House located in the Willow Glen neighborhood of San Jose, CA.
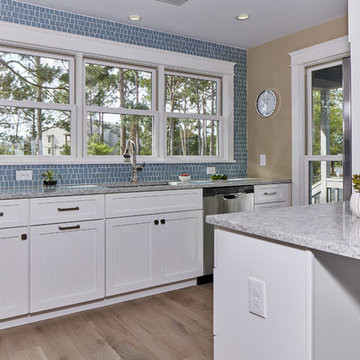
Nice kitchen renovations...bright new whites and blue...glass mosaic tile walls, white cabinets, Viatera quartz countertops, hardwood flooring, stainless steel appliances - this kitchen is ready to serve!
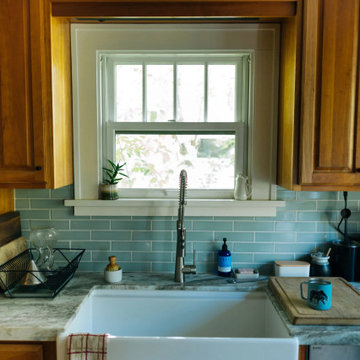
A backsplash of 2x8 Quick Ship Tile in Salton Sea with bullnose short edge trim matches the craftsmanship of Max’s Arts and Crafts home as he trains his eye on this Bozeman basecamp.
DESIGN + PHOTO
Max Lowe
TILE SHOWN
2X8 SALTON SEA
SHORT EDGE BULLNOSE IN SALTON SEA
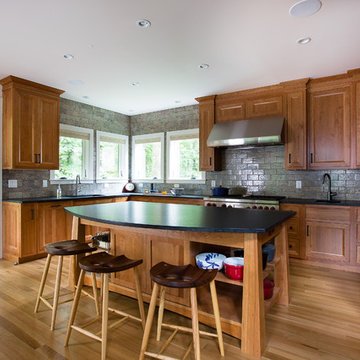
Mid-sized arts and crafts u-shaped eat-in kitchen in Atlanta with with island, raised-panel cabinets, medium wood cabinets, granite benchtops, blue splashback, ceramic splashback, panelled appliances, a single-bowl sink and medium hardwood floors.
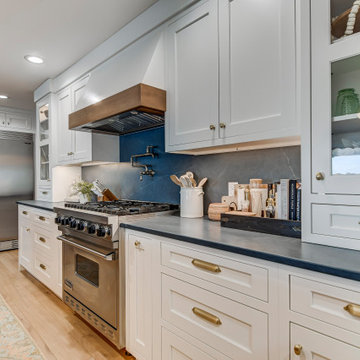
Inset Custom Cabinets, Custom wood hood with accent of wood to match island.
Inspiration for a large arts and crafts galley eat-in kitchen in St Louis with an undermount sink, beaded inset cabinets, white cabinets, quartz benchtops, blue splashback, stone slab splashback, stainless steel appliances, light hardwood floors, with island, brown floor and white benchtop.
Inspiration for a large arts and crafts galley eat-in kitchen in St Louis with an undermount sink, beaded inset cabinets, white cabinets, quartz benchtops, blue splashback, stone slab splashback, stainless steel appliances, light hardwood floors, with island, brown floor and white benchtop.
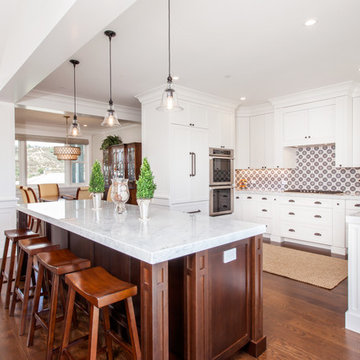
Cherie Cordellos Photography
Photo of a mid-sized arts and crafts u-shaped eat-in kitchen in San Francisco with a farmhouse sink, recessed-panel cabinets, white cabinets, marble benchtops, blue splashback, glass tile splashback, stainless steel appliances, dark hardwood floors and with island.
Photo of a mid-sized arts and crafts u-shaped eat-in kitchen in San Francisco with a farmhouse sink, recessed-panel cabinets, white cabinets, marble benchtops, blue splashback, glass tile splashback, stainless steel appliances, dark hardwood floors and with island.
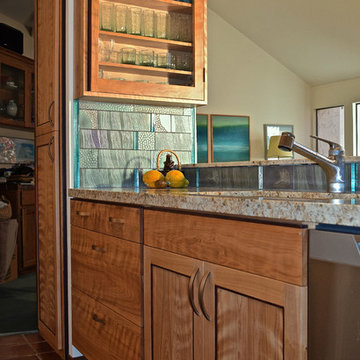
Soft blue tones in the backsplash are echoed in the glassware, artwork and carpeting.
Mid-sized arts and crafts galley eat-in kitchen in San Francisco with granite benchtops, blue splashback, stainless steel appliances, ceramic floors, an undermount sink, flat-panel cabinets, medium wood cabinets, glass tile splashback and a peninsula.
Mid-sized arts and crafts galley eat-in kitchen in San Francisco with granite benchtops, blue splashback, stainless steel appliances, ceramic floors, an undermount sink, flat-panel cabinets, medium wood cabinets, glass tile splashback and a peninsula.
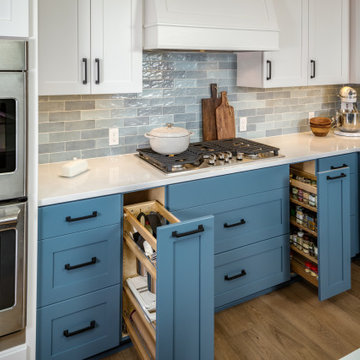
We expanded this 1974 home from 1,200 square feet to 1,600 square feet with a new front addition and large kitchen remodel! This home was in near-original condition, with dark wood doors & trim, carpet, small windows, a cramped entry, and a tiny kitchen and dining space. The homeowners came to our design-build team seeking to increase their kitchen and living space and update the home's style with durable new finishes. "We're hard on our home!", our clients reminded us during the design phase of the project. The highlight of this project is the entirely remodeled kitchen, which rests in the combined footprint of the original small kitchen and the dining room. The crisp blue and white cabinetry is balanced against the warmth of the wide plank hardwood flooring, custom-milled wood trim, and new wood ceiling beam. This family now has space to gather around the large island, designed to have a useful function on each side. The entertaining sides of the island host bar seating and a wine refrigerator and built-in bottle storage. The cooking and prep sides of the island include a bookshelf for cookbooks --perfectly within reach of the gas cooktop and double ovens-- and a microwave drawer across from the refrigerator; only a step away to reheat meals.
Arts and Crafts Kitchen with Blue Splashback Design Ideas
9