Arts and Crafts Kitchen with Blue Splashback Design Ideas
Refine by:
Budget
Sort by:Popular Today
121 - 140 of 1,019 photos
Item 1 of 3
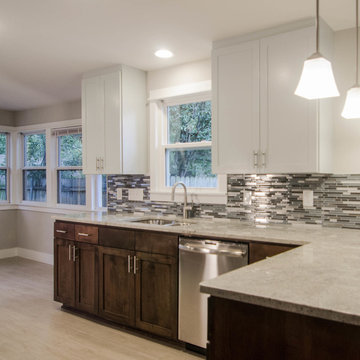
Trent Foley
This is an example of a small arts and crafts l-shaped eat-in kitchen in Dallas with an undermount sink, shaker cabinets, medium wood cabinets, granite benchtops, blue splashback, mosaic tile splashback, stainless steel appliances, porcelain floors and a peninsula.
This is an example of a small arts and crafts l-shaped eat-in kitchen in Dallas with an undermount sink, shaker cabinets, medium wood cabinets, granite benchtops, blue splashback, mosaic tile splashback, stainless steel appliances, porcelain floors and a peninsula.
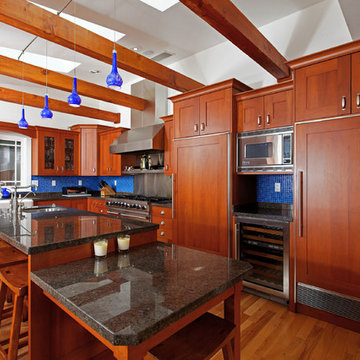
Inspiration for an arts and crafts kitchen in San Diego with an undermount sink, medium wood cabinets, blue splashback and mosaic tile splashback.
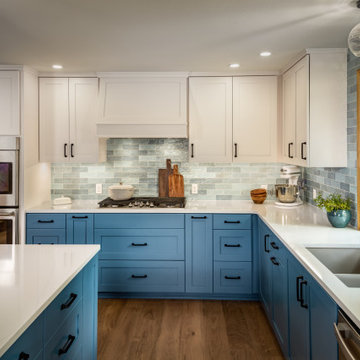
We expanded this 1974 home from 1,200 square feet to 1,600 square feet with a new front addition and large kitchen remodel! This home was in near-original condition, with dark wood doors & trim, carpet, small windows, a cramped entry, and a tiny kitchen and dining space. The homeowners came to our design-build team seeking to increase their kitchen and living space and update the home's style with durable new finishes. "We're hard on our home!", our clients reminded us during the design phase of the project. The highlight of this project is the entirely remodeled kitchen, which rests in the combined footprint of the original small kitchen and the dining room. The crisp blue and white cabinetry is balanced against the warmth of the wide plank hardwood flooring, custom-milled wood trim, and new wood ceiling beam. This family now has space to gather around the large island, designed to have a useful function on each side. The entertaining sides of the island host bar seating and a wine refrigerator and built-in bottle storage. The cooking and prep sides of the island include a bookshelf for cookbooks --perfectly within reach of the gas cooktop and double ovens-- and a microwave drawer across from the refrigerator; only a step away to reheat meals.
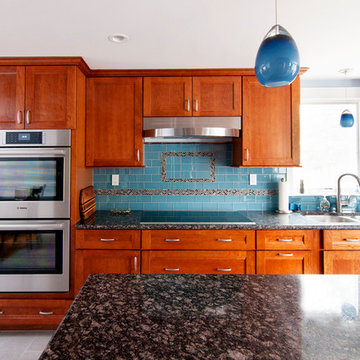
Photo of a large arts and crafts galley open plan kitchen in Boston with a double-bowl sink, shaker cabinets, medium wood cabinets, granite benchtops, blue splashback, glass tile splashback, stainless steel appliances, ceramic floors, with island, grey floor and black benchtop.
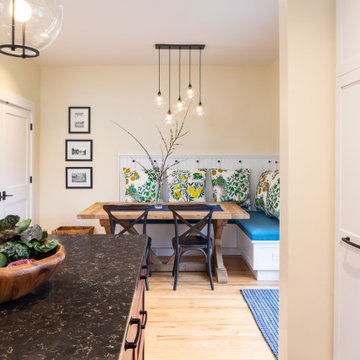
Mid-sized arts and crafts l-shaped eat-in kitchen in Seattle with an undermount sink, shaker cabinets, white cabinets, quartz benchtops, blue splashback, porcelain splashback, stainless steel appliances, light hardwood floors, with island, yellow floor and brown benchtop.
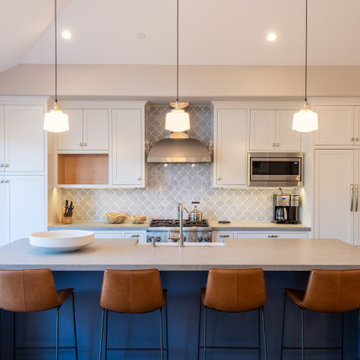
Kitchen detail with concealed refrigerator, large island with accent color, pendant lights, tile backsplash and stainless stove with hood.
This is an example of a mid-sized arts and crafts single-wall open plan kitchen in Other with a farmhouse sink, shaker cabinets, white cabinets, quartz benchtops, blue splashback, ceramic splashback, stainless steel appliances, light hardwood floors, with island, brown floor and grey benchtop.
This is an example of a mid-sized arts and crafts single-wall open plan kitchen in Other with a farmhouse sink, shaker cabinets, white cabinets, quartz benchtops, blue splashback, ceramic splashback, stainless steel appliances, light hardwood floors, with island, brown floor and grey benchtop.
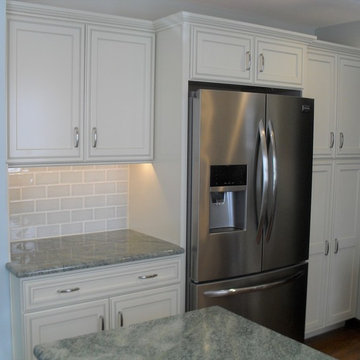
This beautiful kitchen remodel features painted maple wood cabinets from the Kabinart brand. The cabinets are finished off with a light green granite countertop, stainless steel appliances, and a blue tile backsplash. In addition, a gray glaze, crown molding, and recessed lighting finish off the look. On the left side of the fridge there is an convenient coffee bar, and on the other side, there is a pantry. This is a truly elegant kitchen designed by Andrea from The Cabinet Cove store in Medford, NJ.
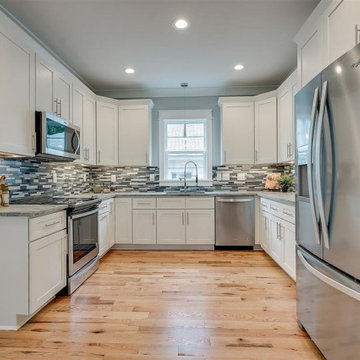
U shaped kitchen, modern style
Arts and crafts u-shaped eat-in kitchen in Raleigh with a single-bowl sink, shaker cabinets, white cabinets, quartzite benchtops, blue splashback, glass tile splashback, stainless steel appliances, light hardwood floors, no island and blue benchtop.
Arts and crafts u-shaped eat-in kitchen in Raleigh with a single-bowl sink, shaker cabinets, white cabinets, quartzite benchtops, blue splashback, glass tile splashback, stainless steel appliances, light hardwood floors, no island and blue benchtop.
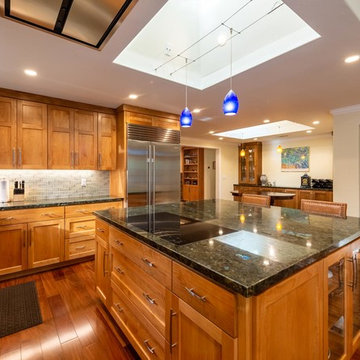
Inspiration for a large arts and crafts l-shaped eat-in kitchen in San Francisco with an undermount sink, shaker cabinets, light wood cabinets, granite benchtops, blue splashback, ceramic splashback, stainless steel appliances, light hardwood floors, with island, multi-coloured floor and blue benchtop.
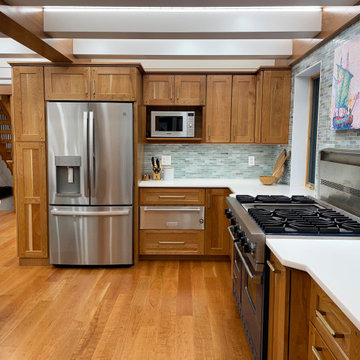
This is an example of a large arts and crafts open plan kitchen in New York with an undermount sink, shaker cabinets, medium wood cabinets, solid surface benchtops, blue splashback, glass tile splashback, stainless steel appliances, medium hardwood floors, multiple islands, white benchtop and exposed beam.
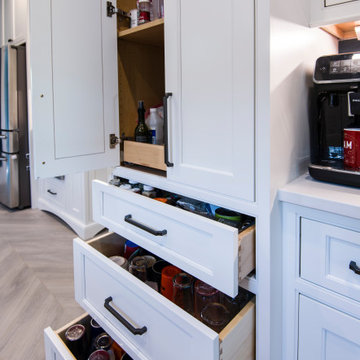
The kitchen was completely rebuilt and the layout changed to a large galley that accommodates two cooks and a busy family. The house is 100 years old so particular attention was paid to matching the architecture of the home but updating the features and maximizing storage.
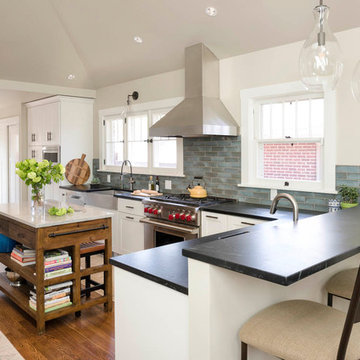
James Maynard, Vantage Architectural Imagery / Magic Factor Media
Photo of a large arts and crafts eat-in kitchen in Denver with recessed-panel cabinets, white cabinets, blue splashback and medium hardwood floors.
Photo of a large arts and crafts eat-in kitchen in Denver with recessed-panel cabinets, white cabinets, blue splashback and medium hardwood floors.
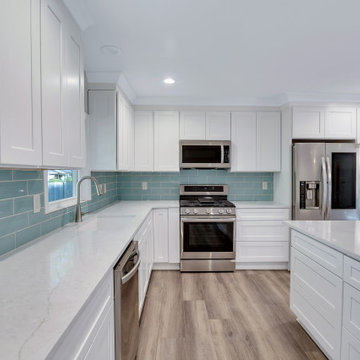
Design ideas for a large arts and crafts l-shaped eat-in kitchen in Atlanta with an undermount sink, shaker cabinets, white cabinets, quartz benchtops, blue splashback, ceramic splashback, stainless steel appliances, laminate floors, with island, grey floor and white benchtop.
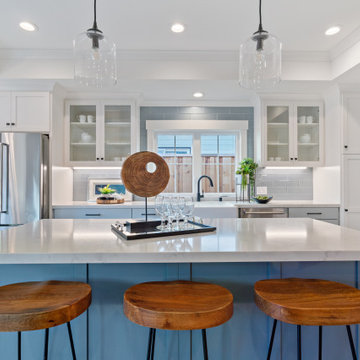
2019 -- Complete re-design and re-build of this 1,600 square foot home including a brand new 600 square foot Guest House located in the Willow Glen neighborhood of San Jose, CA.
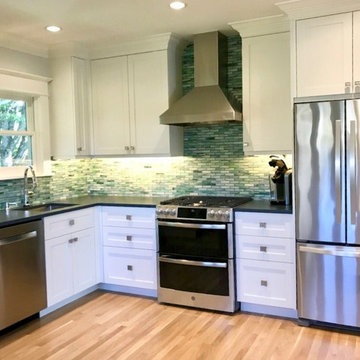
L-shaped Kitchen with stainless steel appliances.
Val Sporleder
Inspiration for a small arts and crafts l-shaped eat-in kitchen in Seattle with an undermount sink, shaker cabinets, white cabinets, solid surface benchtops, blue splashback, glass tile splashback, stainless steel appliances, light hardwood floors, yellow floor and grey benchtop.
Inspiration for a small arts and crafts l-shaped eat-in kitchen in Seattle with an undermount sink, shaker cabinets, white cabinets, solid surface benchtops, blue splashback, glass tile splashback, stainless steel appliances, light hardwood floors, yellow floor and grey benchtop.
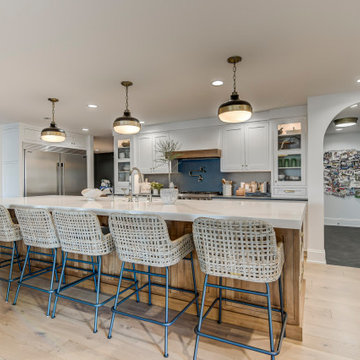
Inset Custom Cabinets, Custom wood hood with accent of wood to match island.
Design ideas for a large arts and crafts galley eat-in kitchen in Chicago with an undermount sink, beaded inset cabinets, white cabinets, quartz benchtops, blue splashback, stone slab splashback, stainless steel appliances, light hardwood floors, with island, brown floor and white benchtop.
Design ideas for a large arts and crafts galley eat-in kitchen in Chicago with an undermount sink, beaded inset cabinets, white cabinets, quartz benchtops, blue splashback, stone slab splashback, stainless steel appliances, light hardwood floors, with island, brown floor and white benchtop.
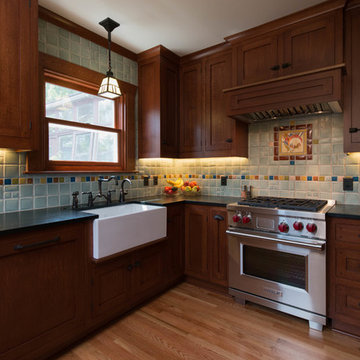
Photos by Starloft Photography
Inspiration for a small arts and crafts l-shaped eat-in kitchen in Detroit with a farmhouse sink, beaded inset cabinets, brown cabinets, soapstone benchtops, blue splashback, mosaic tile splashback, stainless steel appliances, light hardwood floors and no island.
Inspiration for a small arts and crafts l-shaped eat-in kitchen in Detroit with a farmhouse sink, beaded inset cabinets, brown cabinets, soapstone benchtops, blue splashback, mosaic tile splashback, stainless steel appliances, light hardwood floors and no island.
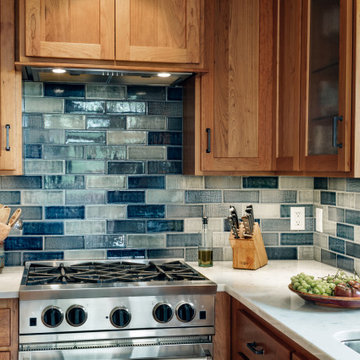
Inspiration for a mid-sized arts and crafts u-shaped eat-in kitchen in Other with an undermount sink, shaker cabinets, medium wood cabinets, granite benchtops, blue splashback, ceramic splashback, stainless steel appliances, medium hardwood floors, with island, brown floor and multi-coloured benchtop.
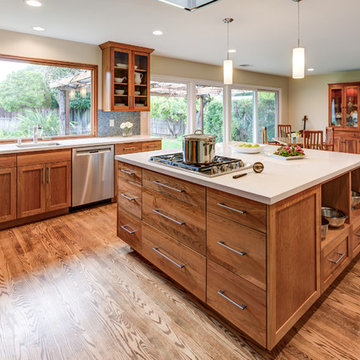
The original kitchen was tight and cramped, offering little storage and function. the clients wanted more countertop space and more storage solutions. They also wanted an open space plan, with views into their backyard, and to allow more natural light into the space.
The wall separating the kitchen and living space was removed and a large picturesque window was installed above the sink, creating a large and open space. A large island with open cubbies housed much of the homeowner's pots and pans, and other countertop appliances.
Treve Johnson Photography
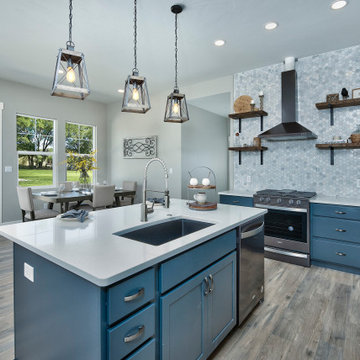
Photo of a mid-sized arts and crafts l-shaped open plan kitchen in Other with an undermount sink, recessed-panel cabinets, blue cabinets, laminate benchtops, blue splashback, porcelain splashback, stainless steel appliances, medium hardwood floors, with island and grey benchtop.
Arts and Crafts Kitchen with Blue Splashback Design Ideas
7