Arts and Crafts Kitchen with Dark Hardwood Floors Design Ideas
Refine by:
Budget
Sort by:Popular Today
141 - 160 of 5,255 photos
Item 1 of 3
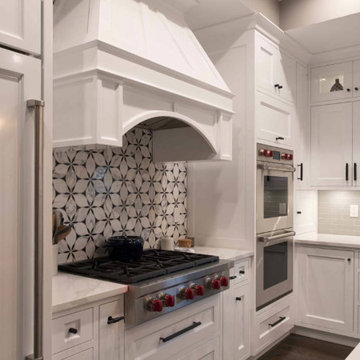
Photo of a mid-sized arts and crafts l-shaped eat-in kitchen in New York with a farmhouse sink, recessed-panel cabinets, white cabinets, marble benchtops, multi-coloured splashback, cement tile splashback, panelled appliances, dark hardwood floors, with island, brown floor and white benchtop.
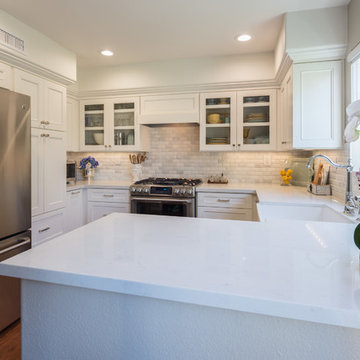
Square Foot Studios- Steve Vandel
This is an example of a small arts and crafts u-shaped eat-in kitchen in San Diego with a farmhouse sink, beaded inset cabinets, white cabinets, quartz benchtops, white splashback, subway tile splashback, stainless steel appliances, dark hardwood floors and a peninsula.
This is an example of a small arts and crafts u-shaped eat-in kitchen in San Diego with a farmhouse sink, beaded inset cabinets, white cabinets, quartz benchtops, white splashback, subway tile splashback, stainless steel appliances, dark hardwood floors and a peninsula.
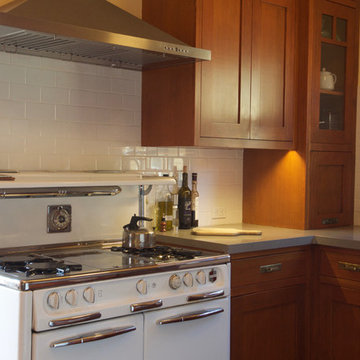
Joel Stoffer
Inspiration for a small arts and crafts u-shaped separate kitchen in Los Angeles with a farmhouse sink, shaker cabinets, medium wood cabinets, quartz benchtops, white splashback, subway tile splashback, white appliances, no island, dark hardwood floors and brown floor.
Inspiration for a small arts and crafts u-shaped separate kitchen in Los Angeles with a farmhouse sink, shaker cabinets, medium wood cabinets, quartz benchtops, white splashback, subway tile splashback, white appliances, no island, dark hardwood floors and brown floor.
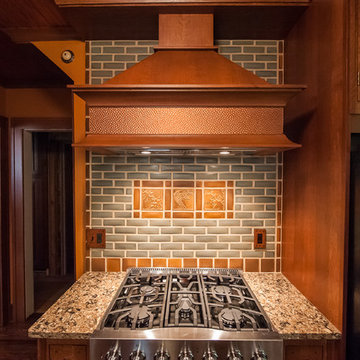
Designed by Justin Sharer
Photos by Besek Photography
Design ideas for a small arts and crafts l-shaped separate kitchen in Detroit with a farmhouse sink, beaded inset cabinets, medium wood cabinets, quartz benchtops, grey splashback, subway tile splashback, stainless steel appliances, dark hardwood floors and no island.
Design ideas for a small arts and crafts l-shaped separate kitchen in Detroit with a farmhouse sink, beaded inset cabinets, medium wood cabinets, quartz benchtops, grey splashback, subway tile splashback, stainless steel appliances, dark hardwood floors and no island.
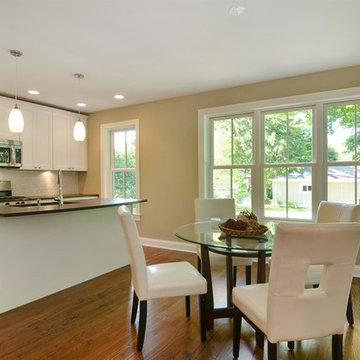
Kitchen and Breakfast Room combined at the rear of the house with new large windows looking onto the expansive backyard.
Photos Courtesy of The Thomas Team of @Properties Evanston
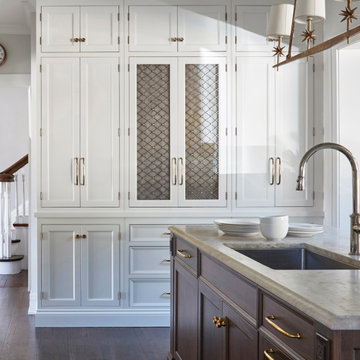
Custom hood from avenue Metals
La Cornue range
Linear fixture over the island from Circa Lighting
Barstools from cb2
Hygge and West wallpaper in the powder room
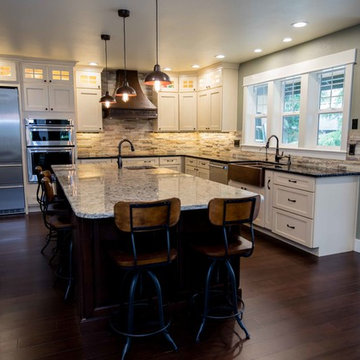
Photo of a large arts and crafts l-shaped open plan kitchen in Seattle with a double-bowl sink, recessed-panel cabinets, yellow cabinets, granite benchtops, beige splashback, stone tile splashback, stainless steel appliances, dark hardwood floors, with island, brown floor and black benchtop.
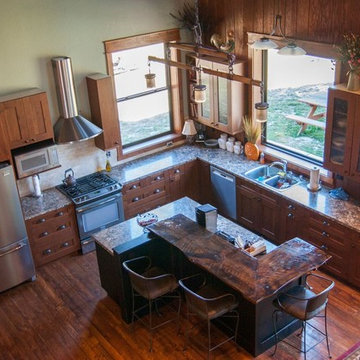
Design ideas for a large arts and crafts l-shaped open plan kitchen in Other with a double-bowl sink, shaker cabinets, medium wood cabinets, granite benchtops, stainless steel appliances, dark hardwood floors and with island.
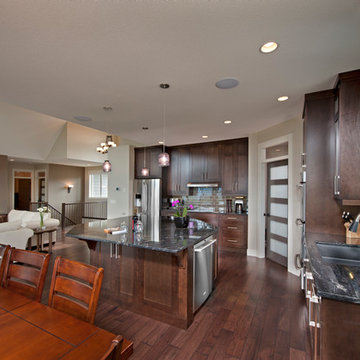
This is an example of a large arts and crafts l-shaped open plan kitchen in Vancouver with a drop-in sink, dark wood cabinets, granite benchtops, stainless steel appliances, dark hardwood floors and with island.
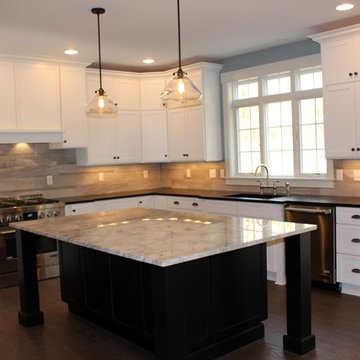
Craftsman style home - Pittsburgh PA
Design ideas for a large arts and crafts l-shaped eat-in kitchen in Other with an undermount sink, shaker cabinets, white cabinets, granite benchtops, grey splashback, ceramic splashback, stainless steel appliances, dark hardwood floors and with island.
Design ideas for a large arts and crafts l-shaped eat-in kitchen in Other with an undermount sink, shaker cabinets, white cabinets, granite benchtops, grey splashback, ceramic splashback, stainless steel appliances, dark hardwood floors and with island.
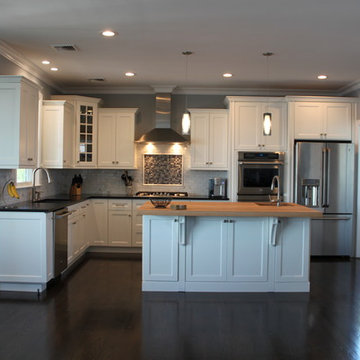
Mid-sized arts and crafts galley eat-in kitchen in New York with a drop-in sink, flat-panel cabinets, white cabinets, wood benchtops, white splashback, ceramic splashback, stainless steel appliances, dark hardwood floors and with island.
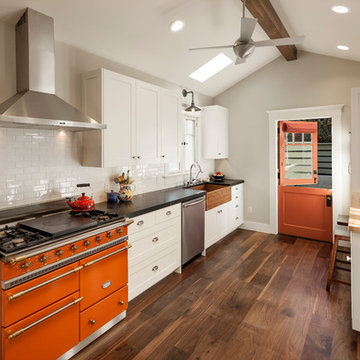
A Lacanche range was the element that drove the design of this kitchen. The stove had to be ordered from France months in advance. Architect: Blackbird Architects .General Contractor: Allen Construction. Photography: Jim Bartsch Photography
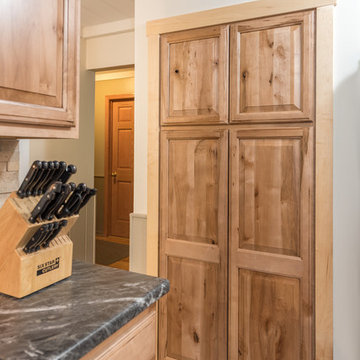
Photo of a mid-sized arts and crafts u-shaped eat-in kitchen in Minneapolis with a double-bowl sink, raised-panel cabinets, light wood cabinets, granite benchtops, beige splashback, stone tile splashback, stainless steel appliances, dark hardwood floors, a peninsula, brown floor and black benchtop.
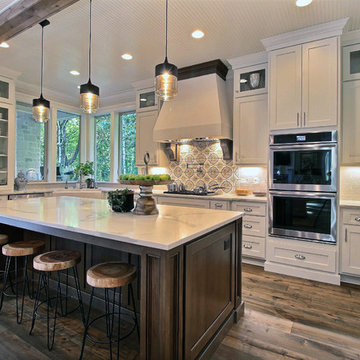
Paint by Sherwin Williams
Body Color - City Loft - SW 7631
Trim Color - Custom Color - SW 8975/3535
Master Suite & Guest Bath - Site White - SW 7070
Girls' Rooms & Bath - White Beet - SW 6287
Exposed Beams & Banister Stain - Banister Beige - SW 3128-B
Gas Fireplace by Heat & Glo
Flooring & Tile by Macadam Floor & Design
Hardwood by Kentwood Floors
Hardwood Product Originals Series - Plateau in Brushed Hard Maple
Kitchen Backsplash by Tierra Sol
Tile Product - Tencer Tiempo in Glossy Shadow
Kitchen Backsplash Accent by Walker Zanger
Tile Product - Duquesa Tile in Jasmine
Sinks by Decolav
Slab Countertops by Wall to Wall Stone Corp
Kitchen Quartz Product True North Calcutta
Master Suite Quartz Product True North Venato Extra
Girls' Bath Quartz Product True North Pebble Beach
All Other Quartz Product True North Light Silt
Windows by Milgard Windows & Doors
Window Product Style Line® Series
Window Supplier Troyco - Window & Door
Window Treatments by Budget Blinds
Lighting by Destination Lighting
Fixtures by Crystorama Lighting
Interior Design by Tiffany Home Design
Custom Cabinetry & Storage by Northwood Cabinets
Customized & Built by Cascade West Development
Photography by ExposioHDR Portland
Original Plans by Alan Mascord Design Associates
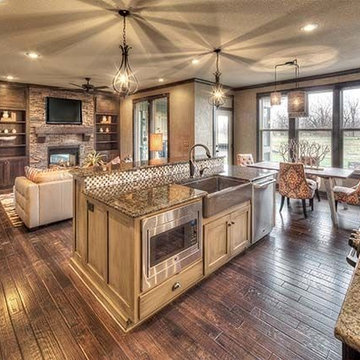
Design ideas for a mid-sized arts and crafts galley open plan kitchen in New York with a farmhouse sink, shaker cabinets, light wood cabinets, granite benchtops, white splashback, ceramic splashback, stainless steel appliances, dark hardwood floors, with island and brown floor.
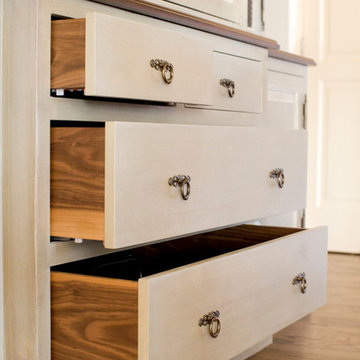
This is an example of a large arts and crafts l-shaped open plan kitchen in Chicago with an undermount sink, raised-panel cabinets, white cabinets, granite benchtops, multi-coloured splashback, ceramic splashback, panelled appliances, dark hardwood floors, with island and brown floor.
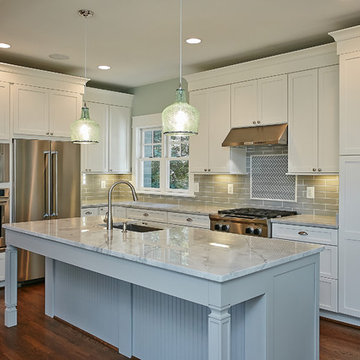
Mid-sized arts and crafts l-shaped open plan kitchen in DC Metro with an undermount sink, shaker cabinets, white cabinets, quartz benchtops, beige splashback, subway tile splashback, stainless steel appliances, dark hardwood floors, with island and brown floor.
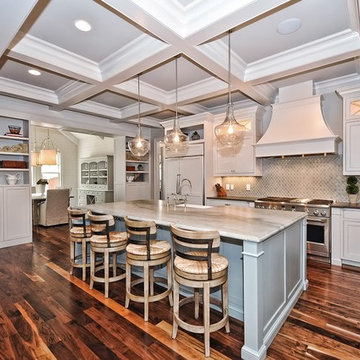
Design ideas for a large arts and crafts l-shaped open plan kitchen in Charlotte with shaker cabinets, white cabinets, white appliances, dark hardwood floors, with island, a farmhouse sink, quartzite benchtops, grey splashback and ceramic splashback.
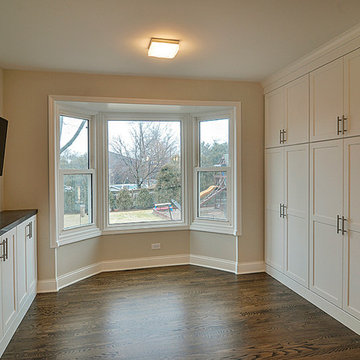
Rachael Ormond
Mid-sized arts and crafts l-shaped eat-in kitchen in Nashville with a double-bowl sink, shaker cabinets, white cabinets, quartz benchtops, white splashback, mosaic tile splashback, stainless steel appliances, dark hardwood floors and with island.
Mid-sized arts and crafts l-shaped eat-in kitchen in Nashville with a double-bowl sink, shaker cabinets, white cabinets, quartz benchtops, white splashback, mosaic tile splashback, stainless steel appliances, dark hardwood floors and with island.
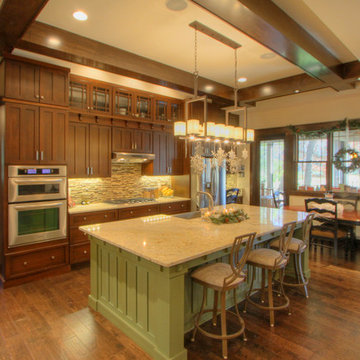
This Custom Designed Kitchen, with Custom Cabinets, Stainless Steel Appliances, Granite Counter Tops and Hard Wood Flooring and Wood Beamed Ceiling Detail.
Arts and Crafts Kitchen with Dark Hardwood Floors Design Ideas
8