Arts and Crafts Kitchen with Dark Hardwood Floors Design Ideas
Refine by:
Budget
Sort by:Popular Today
61 - 80 of 5,255 photos
Item 1 of 3
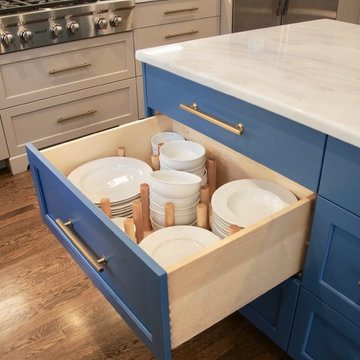
Photography by Sophie Piesse
Photo of a mid-sized arts and crafts kitchen pantry in Raleigh with an undermount sink, shaker cabinets, blue cabinets, marble benchtops, grey splashback, ceramic splashback, stainless steel appliances, dark hardwood floors, with island, brown floor and white benchtop.
Photo of a mid-sized arts and crafts kitchen pantry in Raleigh with an undermount sink, shaker cabinets, blue cabinets, marble benchtops, grey splashback, ceramic splashback, stainless steel appliances, dark hardwood floors, with island, brown floor and white benchtop.
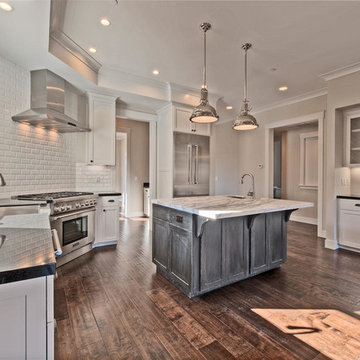
Design ideas for a mid-sized arts and crafts l-shaped open plan kitchen in San Francisco with a farmhouse sink, white cabinets, granite benchtops, white splashback, cement tile splashback, stainless steel appliances, dark hardwood floors and with island.
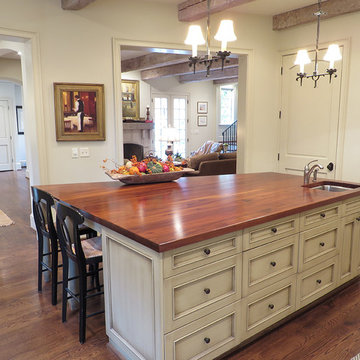
Inspiration for a mid-sized arts and crafts single-wall eat-in kitchen in Birmingham with an undermount sink, recessed-panel cabinets, white cabinets, wood benchtops, panelled appliances, dark hardwood floors and with island.
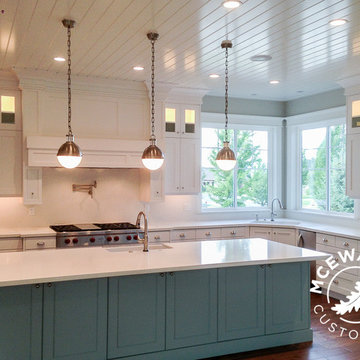
This is an example of a large arts and crafts u-shaped open plan kitchen in Salt Lake City with an undermount sink, recessed-panel cabinets, white cabinets, quartz benchtops, stainless steel appliances, dark hardwood floors and with island.
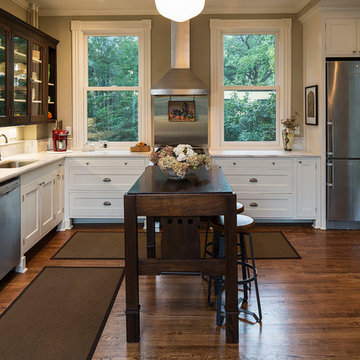
Troy Theis
Photo of an arts and crafts l-shaped kitchen in Minneapolis with an undermount sink, glass-front cabinets, dark wood cabinets, marble benchtops, white splashback, stainless steel appliances, dark hardwood floors and with island.
Photo of an arts and crafts l-shaped kitchen in Minneapolis with an undermount sink, glass-front cabinets, dark wood cabinets, marble benchtops, white splashback, stainless steel appliances, dark hardwood floors and with island.
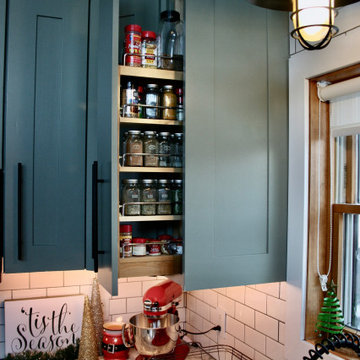
This is an example of a mid-sized arts and crafts galley eat-in kitchen in Other with a farmhouse sink, raised-panel cabinets, green cabinets, granite benchtops, white splashback, ceramic splashback, stainless steel appliances, dark hardwood floors, with island, brown floor, multi-coloured benchtop and vaulted.
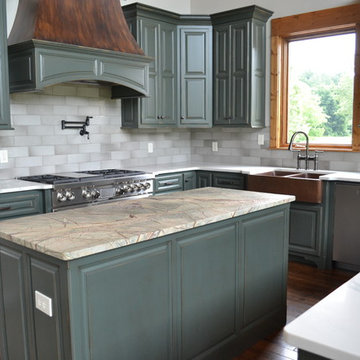
Design ideas for a mid-sized arts and crafts u-shaped kitchen in Other with a farmhouse sink, raised-panel cabinets, green cabinets, marble benchtops, grey splashback, subway tile splashback, stainless steel appliances, dark hardwood floors, with island, brown floor and white benchtop.
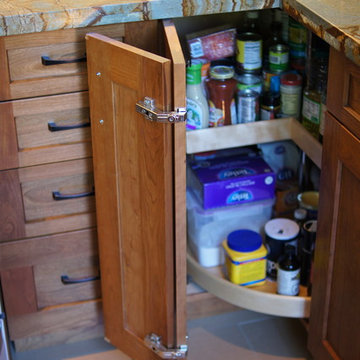
PHOTO JIM BIRCH OWNER
Maple Lazy Susan with steam bent rim.
Large arts and crafts l-shaped separate kitchen in Other with an undermount sink, shaker cabinets, dark wood cabinets, onyx benchtops, blue splashback, subway tile splashback, stainless steel appliances, dark hardwood floors, with island and brown floor.
Large arts and crafts l-shaped separate kitchen in Other with an undermount sink, shaker cabinets, dark wood cabinets, onyx benchtops, blue splashback, subway tile splashback, stainless steel appliances, dark hardwood floors, with island and brown floor.
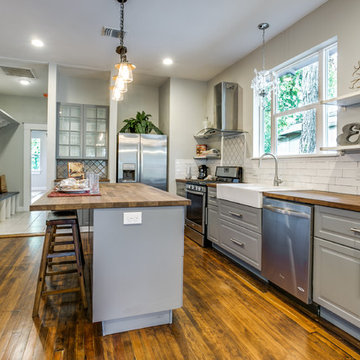
Shoot to Sell
This is an example of a mid-sized arts and crafts u-shaped eat-in kitchen in Austin with a farmhouse sink, raised-panel cabinets, grey cabinets, wood benchtops, white splashback, subway tile splashback, stainless steel appliances, dark hardwood floors, with island, brown floor and brown benchtop.
This is an example of a mid-sized arts and crafts u-shaped eat-in kitchen in Austin with a farmhouse sink, raised-panel cabinets, grey cabinets, wood benchtops, white splashback, subway tile splashback, stainless steel appliances, dark hardwood floors, with island, brown floor and brown benchtop.
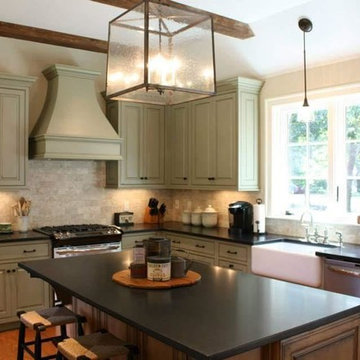
Design ideas for a mid-sized arts and crafts l-shaped separate kitchen in Boston with a farmhouse sink, raised-panel cabinets, green cabinets, solid surface benchtops, beige splashback, stone tile splashback, dark hardwood floors and with island.
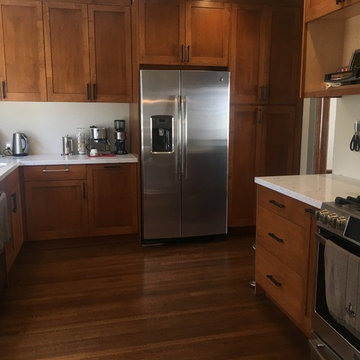
Photo of a large arts and crafts u-shaped separate kitchen in San Francisco with a farmhouse sink, shaker cabinets, medium wood cabinets, quartzite benchtops, stainless steel appliances, dark hardwood floors, no island, brown floor and white benchtop.
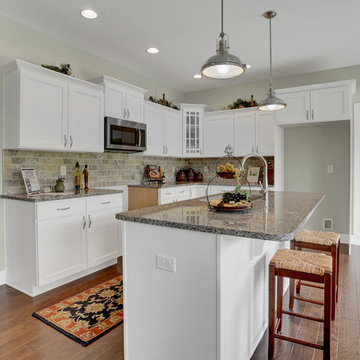
This spacious 2-story home with welcoming front porch includes a 3-car Garage with a mudroom entry complete with built-in lockers. Upon entering the home, the Foyer is flanked by the Living Room to the right and, to the left, a formal Dining Room with tray ceiling and craftsman style wainscoting and chair rail. The dramatic 2-story Foyer opens to Great Room with cozy gas fireplace featuring floor to ceiling stone surround. The Great Room opens to the Breakfast Area and Kitchen featuring stainless steel appliances, attractive cabinetry, and granite countertops with tile backsplash. Sliding glass doors off of the Kitchen and Breakfast Area provide access to the backyard patio. Also on the 1st floor is a convenient Study with coffered ceiling.
The 2nd floor boasts all 4 bedrooms, 3 full bathrooms, a laundry room, and a large Rec Room.
The Owner's Suite with elegant tray ceiling and expansive closet includes a private bathroom with tile shower and whirlpool tub.
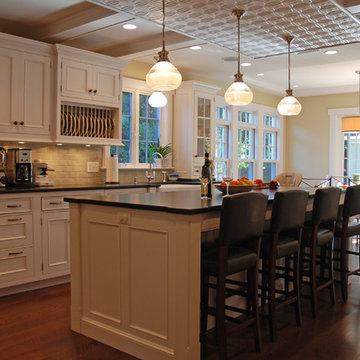
Cabinets by Ulrich, Ridgewood, NJ
Photo of a large arts and crafts l-shaped eat-in kitchen in New York with a farmhouse sink, recessed-panel cabinets, white cabinets, granite benchtops, subway tile splashback, stainless steel appliances, dark hardwood floors, with island and beige splashback.
Photo of a large arts and crafts l-shaped eat-in kitchen in New York with a farmhouse sink, recessed-panel cabinets, white cabinets, granite benchtops, subway tile splashback, stainless steel appliances, dark hardwood floors, with island and beige splashback.
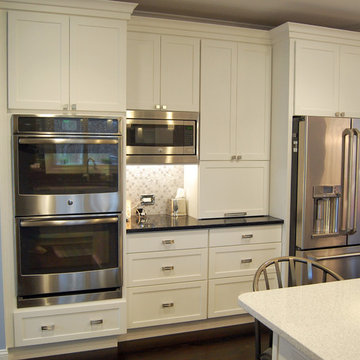
Ric Guy
Photo of a mid-sized arts and crafts u-shaped eat-in kitchen in Baltimore with an undermount sink, shaker cabinets, white cabinets, black splashback, ceramic splashback, stainless steel appliances, with island, solid surface benchtops and dark hardwood floors.
Photo of a mid-sized arts and crafts u-shaped eat-in kitchen in Baltimore with an undermount sink, shaker cabinets, white cabinets, black splashback, ceramic splashback, stainless steel appliances, with island, solid surface benchtops and dark hardwood floors.
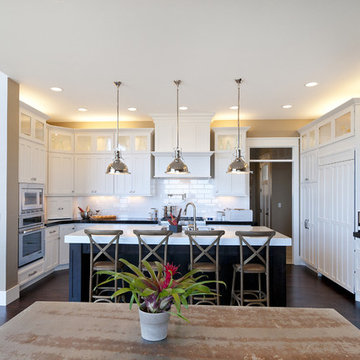
Candlelight Homes
Design ideas for a large arts and crafts l-shaped eat-in kitchen in Salt Lake City with an undermount sink, recessed-panel cabinets, white cabinets, marble benchtops, white splashback, subway tile splashback, stainless steel appliances, dark hardwood floors and with island.
Design ideas for a large arts and crafts l-shaped eat-in kitchen in Salt Lake City with an undermount sink, recessed-panel cabinets, white cabinets, marble benchtops, white splashback, subway tile splashback, stainless steel appliances, dark hardwood floors and with island.
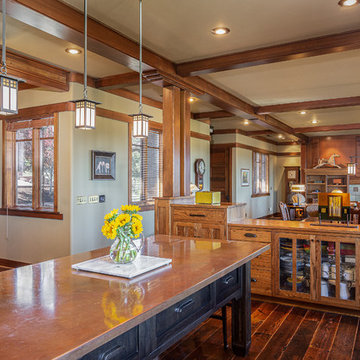
This is an example of an arts and crafts u-shaped kitchen in Other with shaker cabinets, medium wood cabinets, copper benchtops, dark hardwood floors, with island and brown floor.
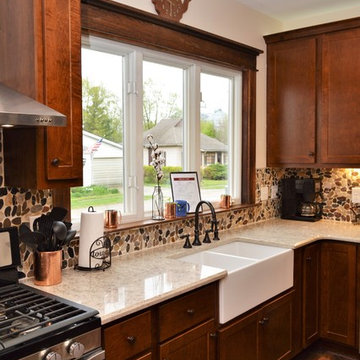
Cabinet Brand: BaileyTown Select
Wood Species: Maple
Cabinet Finish: Auburn
Door Style: Georgetown
Counter top: Hanstone Quartz, Bevel edge, Walnut Luster color
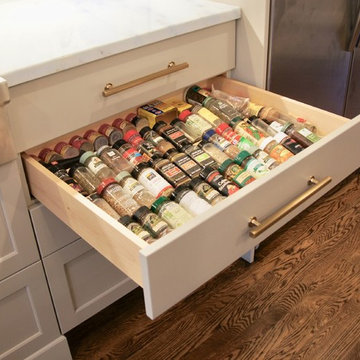
Photography by Sophie Piesse
Photo of a mid-sized arts and crafts kitchen pantry in Raleigh with an undermount sink, shaker cabinets, grey cabinets, marble benchtops, grey splashback, ceramic splashback, stainless steel appliances, dark hardwood floors, with island, brown floor and white benchtop.
Photo of a mid-sized arts and crafts kitchen pantry in Raleigh with an undermount sink, shaker cabinets, grey cabinets, marble benchtops, grey splashback, ceramic splashback, stainless steel appliances, dark hardwood floors, with island, brown floor and white benchtop.
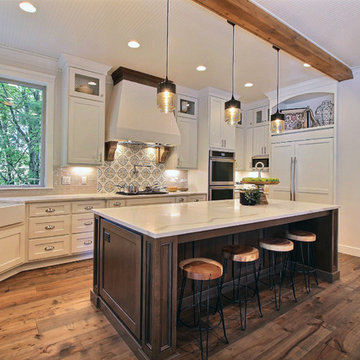
Paint by Sherwin Williams
Body Color - City Loft - SW 7631
Trim Color - Custom Color - SW 8975/3535
Master Suite & Guest Bath - Site White - SW 7070
Girls' Rooms & Bath - White Beet - SW 6287
Exposed Beams & Banister Stain - Banister Beige - SW 3128-B
Gas Fireplace by Heat & Glo
Flooring & Tile by Macadam Floor & Design
Hardwood by Kentwood Floors
Hardwood Product Originals Series - Plateau in Brushed Hard Maple
Kitchen Backsplash by Tierra Sol
Tile Product - Tencer Tiempo in Glossy Shadow
Kitchen Backsplash Accent by Walker Zanger
Tile Product - Duquesa Tile in Jasmine
Sinks by Decolav
Slab Countertops by Wall to Wall Stone Corp
Kitchen Quartz Product True North Calcutta
Master Suite Quartz Product True North Venato Extra
Girls' Bath Quartz Product True North Pebble Beach
All Other Quartz Product True North Light Silt
Windows by Milgard Windows & Doors
Window Product Style Line® Series
Window Supplier Troyco - Window & Door
Window Treatments by Budget Blinds
Lighting by Destination Lighting
Fixtures by Crystorama Lighting
Interior Design by Tiffany Home Design
Custom Cabinetry & Storage by Northwood Cabinets
Customized & Built by Cascade West Development
Photography by ExposioHDR Portland
Original Plans by Alan Mascord Design Associates
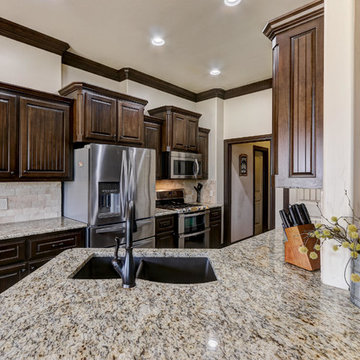
Photo of a mid-sized arts and crafts galley eat-in kitchen in Oklahoma City with an undermount sink, raised-panel cabinets, dark wood cabinets, granite benchtops, beige splashback, travertine splashback, stainless steel appliances, dark hardwood floors, a peninsula and brown floor.
Arts and Crafts Kitchen with Dark Hardwood Floors Design Ideas
4