Arts and Crafts Kitchen with Dark Hardwood Floors Design Ideas
Refine by:
Budget
Sort by:Popular Today
101 - 120 of 5,255 photos
Item 1 of 3
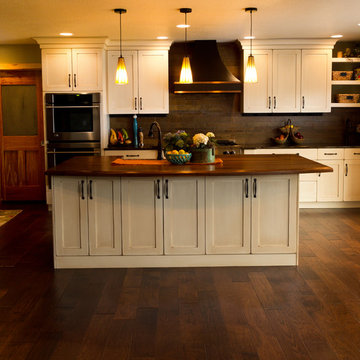
Photography by Jane
Photo of a large arts and crafts l-shaped eat-in kitchen in Minneapolis with a farmhouse sink, shaker cabinets, white cabinets, quartz benchtops, brown splashback, subway tile splashback, stainless steel appliances, dark hardwood floors and with island.
Photo of a large arts and crafts l-shaped eat-in kitchen in Minneapolis with a farmhouse sink, shaker cabinets, white cabinets, quartz benchtops, brown splashback, subway tile splashback, stainless steel appliances, dark hardwood floors and with island.
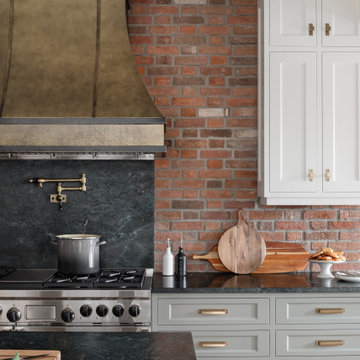
A corroded pipe in the 2nd floor bathroom was the original prompt to begin extensive updates on this 109 year old heritage home in Elbow Park. This craftsman home was build in 1912 and consisted of scattered design ideas that lacked continuity. In order to steward the original character and design of this home while creating effective new layouts, we found ourselves faced with extensive challenges including electrical upgrades, flooring height differences, and wall changes. This home now features a timeless kitchen, site finished oak hardwood through out, 2 updated bathrooms, and a staircase relocation to improve traffic flow. The opportunity to repurpose exterior brick that was salvaged during a 1960 addition to the home provided charming new backsplash in the kitchen and walk in pantry.
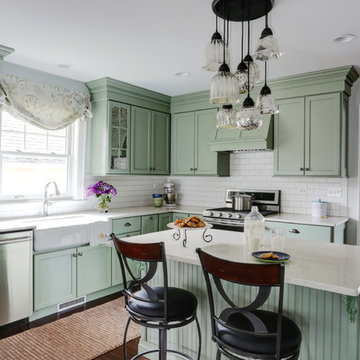
Kitchen Design by Deb Bayless, Design For Keeps, Napa, CA; photos by Mike Kaskel
Design ideas for a mid-sized arts and crafts u-shaped eat-in kitchen in San Francisco with a farmhouse sink, flat-panel cabinets, green cabinets, quartz benchtops, white splashback, ceramic splashback, stainless steel appliances, dark hardwood floors and with island.
Design ideas for a mid-sized arts and crafts u-shaped eat-in kitchen in San Francisco with a farmhouse sink, flat-panel cabinets, green cabinets, quartz benchtops, white splashback, ceramic splashback, stainless steel appliances, dark hardwood floors and with island.
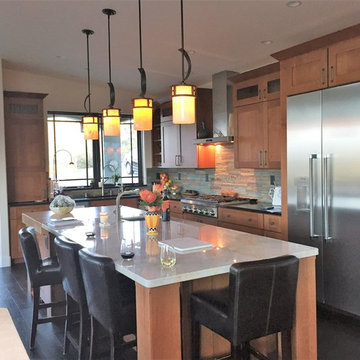
This is an example of a mid-sized arts and crafts l-shaped open plan kitchen in San Diego with an undermount sink, shaker cabinets, medium wood cabinets, quartz benchtops, multi-coloured splashback, stone tile splashback, stainless steel appliances, dark hardwood floors, with island and brown floor.
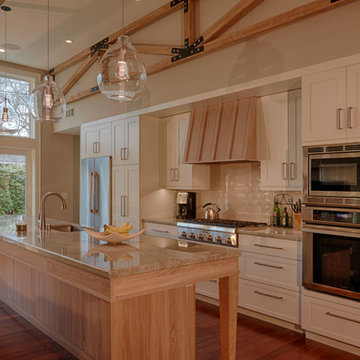
Ryan Edwards
Design ideas for a mid-sized arts and crafts galley open plan kitchen in Raleigh with an undermount sink, shaker cabinets, white cabinets, quartzite benchtops, grey splashback, porcelain splashback, stainless steel appliances, dark hardwood floors, with island and brown floor.
Design ideas for a mid-sized arts and crafts galley open plan kitchen in Raleigh with an undermount sink, shaker cabinets, white cabinets, quartzite benchtops, grey splashback, porcelain splashback, stainless steel appliances, dark hardwood floors, with island and brown floor.
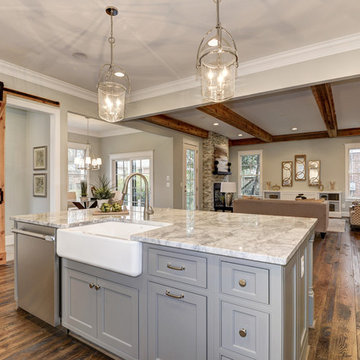
Inspiration for a large arts and crafts l-shaped open plan kitchen in DC Metro with a drop-in sink, flat-panel cabinets, white cabinets, granite benchtops, white splashback, subway tile splashback, stainless steel appliances, dark hardwood floors and with island.
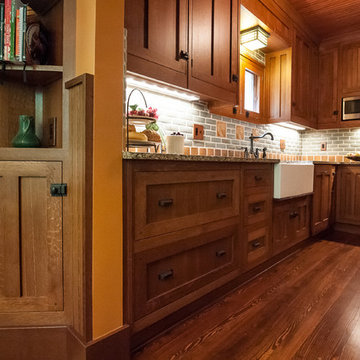
Designed by Justin Sharer
Photos by Besek Photography
This is an example of a small arts and crafts l-shaped separate kitchen in Detroit with a farmhouse sink, beaded inset cabinets, medium wood cabinets, quartz benchtops, grey splashback, subway tile splashback, stainless steel appliances, dark hardwood floors and no island.
This is an example of a small arts and crafts l-shaped separate kitchen in Detroit with a farmhouse sink, beaded inset cabinets, medium wood cabinets, quartz benchtops, grey splashback, subway tile splashback, stainless steel appliances, dark hardwood floors and no island.
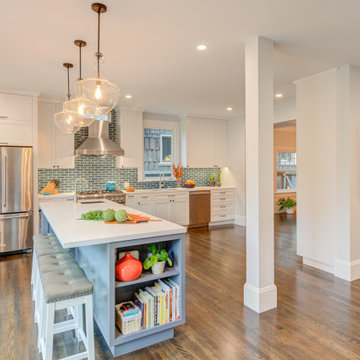
Large open floor plan, kitchen gives you views of the back yard and front of home. Perfect for a family and for entertaining.
Inspiration for a large arts and crafts eat-in kitchen in San Francisco with an undermount sink, recessed-panel cabinets, white cabinets, quartzite benchtops, blue splashback, stone tile splashback, stainless steel appliances, dark hardwood floors, with island, brown floor and white benchtop.
Inspiration for a large arts and crafts eat-in kitchen in San Francisco with an undermount sink, recessed-panel cabinets, white cabinets, quartzite benchtops, blue splashback, stone tile splashback, stainless steel appliances, dark hardwood floors, with island, brown floor and white benchtop.
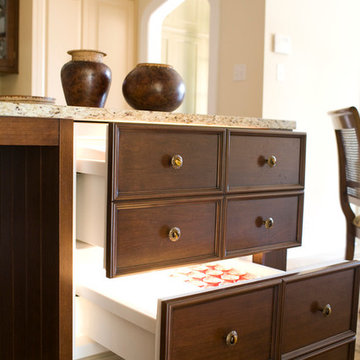
Design ideas for a large arts and crafts l-shaped open plan kitchen in Chicago with an undermount sink, raised-panel cabinets, white cabinets, granite benchtops, multi-coloured splashback, ceramic splashback, panelled appliances, dark hardwood floors, with island and brown floor.
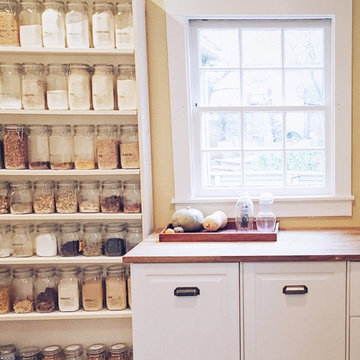
After Blisshaus: one wall of Blisshaus jars that hold 3 months of shelf-stable foods for a family of four.
We love our clients and our clients love us. Bill, the dad in the home exclaimed "everytime I walk by the wall of jars I get full body chills of joy"... now this gives us goosebumps! xoxox the Blisshaus team
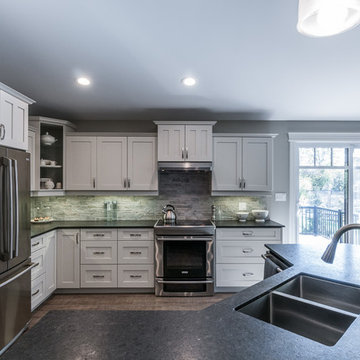
Beautiful, open-concept Kitchen
Photo of a large arts and crafts l-shaped open plan kitchen in Toronto with an undermount sink, shaker cabinets, white cabinets, granite benchtops, grey splashback, stone tile splashback, stainless steel appliances, dark hardwood floors and with island.
Photo of a large arts and crafts l-shaped open plan kitchen in Toronto with an undermount sink, shaker cabinets, white cabinets, granite benchtops, grey splashback, stone tile splashback, stainless steel appliances, dark hardwood floors and with island.
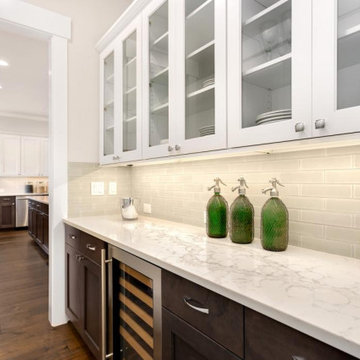
Design ideas for an expansive arts and crafts u-shaped open plan kitchen in Seattle with an undermount sink, shaker cabinets, dark wood cabinets, quartzite benchtops, white splashback, glass tile splashback, stainless steel appliances, dark hardwood floors, with island, brown floor and white benchtop.
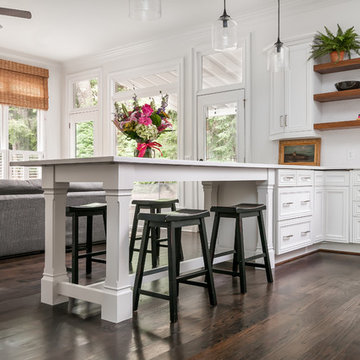
Our homeowners needed an update to their existing kitchen. We removed a prep sink from a large peninsula and redesigned that area to include an eat at table top. New quartz countertops (Raphael) give this kitchen a brighter more modern feel. All cabinetry was refinished during this update. Removing a cabinet that housed a bulky microwave, allowed for floating shelves and gives a more modern style to the kitchen overall.
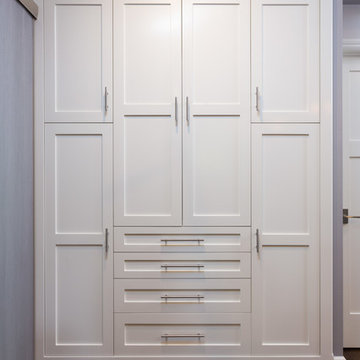
Photo Credit - Peter Lyons
This is an example of a mid-sized arts and crafts galley kitchen pantry in San Francisco with a drop-in sink, flat-panel cabinets, white cabinets, marble benchtops, green splashback, glass tile splashback, stainless steel appliances, dark hardwood floors and with island.
This is an example of a mid-sized arts and crafts galley kitchen pantry in San Francisco with a drop-in sink, flat-panel cabinets, white cabinets, marble benchtops, green splashback, glass tile splashback, stainless steel appliances, dark hardwood floors and with island.
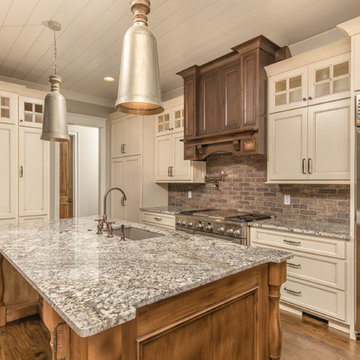
Photo of a large arts and crafts single-wall eat-in kitchen in Other with an undermount sink, recessed-panel cabinets, beige cabinets, granite benchtops, red splashback, brick splashback, stainless steel appliances, dark hardwood floors and with island.
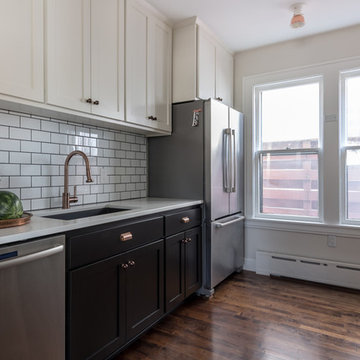
www.j-jorgensen.com
Design ideas for a small arts and crafts galley eat-in kitchen in Minneapolis with an undermount sink, shaker cabinets, black cabinets, quartz benchtops, white splashback, subway tile splashback, stainless steel appliances and dark hardwood floors.
Design ideas for a small arts and crafts galley eat-in kitchen in Minneapolis with an undermount sink, shaker cabinets, black cabinets, quartz benchtops, white splashback, subway tile splashback, stainless steel appliances and dark hardwood floors.
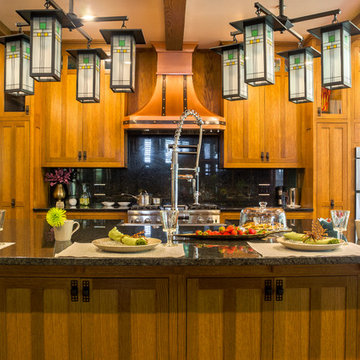
Simple paneling on the cabinets highlights the natural beauty of the wood. A custom copper exhaust hood is a unique focal point. A 12'-0" island provides ample work space as well as seating for meals.
Photo by Daniel Contelmo Jr.
Stylist: Adams Interior Design
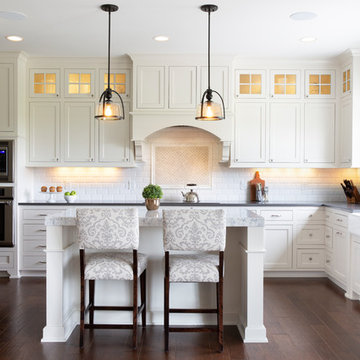
Modern Farmhouse style kitchen with apron sink and stainless steel fixtures. The gray Zodiaq quartz perimeter coordinates well with the Viatera quartz Island counter tops. Cabinetry are inset shaker flat panel style painted Alabaster white with upper glass fronts with a custom wood hood vent. Character grade hickory hardwood floors. (Ryan Hainey)
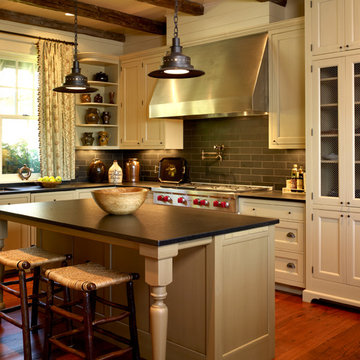
Situated at he top of a ridge that commands an impressive view of Chimney Top Mountain, this home was built using local vernacular details and materials from the Appalachians dating to the early 1900’s. We incorporated extensive wood detailing in the interiors to maintain the look and feel of its regional aesthetic.
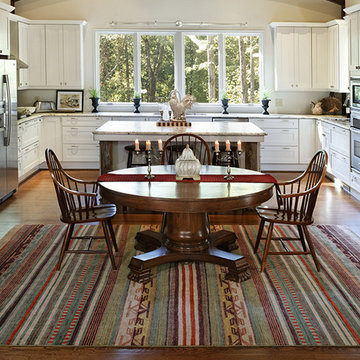
Design ideas for a mid-sized arts and crafts u-shaped eat-in kitchen in Raleigh with an undermount sink, shaker cabinets, white cabinets, granite benchtops, white splashback, porcelain splashback, stainless steel appliances, dark hardwood floors, with island and brown floor.
Arts and Crafts Kitchen with Dark Hardwood Floors Design Ideas
6