Arts and Crafts Kitchen with Grey Floor Design Ideas
Refine by:
Budget
Sort by:Popular Today
121 - 140 of 1,234 photos
Item 1 of 3
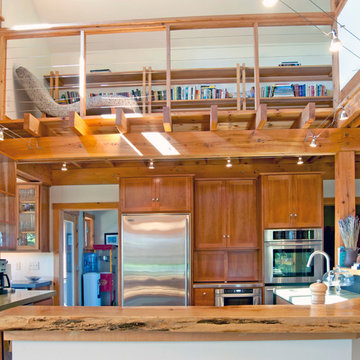
Photo Credit: Salvage Secrets Design & Décor, by Joanne Palmisano, Photography by Susan Teare
Inspiration for a large arts and crafts galley open plan kitchen in Burlington with an undermount sink, flat-panel cabinets, medium wood cabinets, terrazzo benchtops, stainless steel appliances, slate floors and grey floor.
Inspiration for a large arts and crafts galley open plan kitchen in Burlington with an undermount sink, flat-panel cabinets, medium wood cabinets, terrazzo benchtops, stainless steel appliances, slate floors and grey floor.
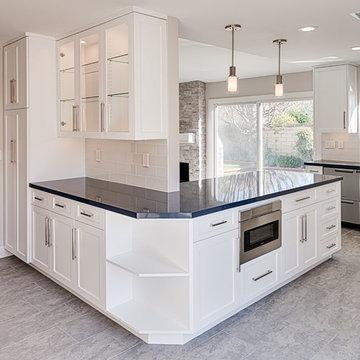
Mel Carll
This is an example of a large arts and crafts l-shaped eat-in kitchen in Los Angeles with an undermount sink, shaker cabinets, white cabinets, quartz benchtops, white splashback, subway tile splashback, stainless steel appliances, porcelain floors, a peninsula, grey floor and black benchtop.
This is an example of a large arts and crafts l-shaped eat-in kitchen in Los Angeles with an undermount sink, shaker cabinets, white cabinets, quartz benchtops, white splashback, subway tile splashback, stainless steel appliances, porcelain floors, a peninsula, grey floor and black benchtop.
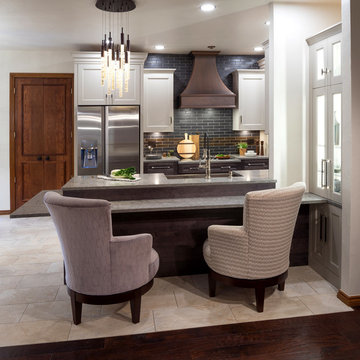
This project began with the goal of updating both style and function to allow for improved ease of use for a wheelchair. The previous space was overstuffed with an island that didn't really fit, an over-sized fridge in a location that complicated a primary doorway, and a 42" tall high bar that was inaccessible from a wheelchair. Our clients desired a space that would improve wheelchair use for both cooking or just being in the room, yet did not look like an ADA space. It became a story of less is more, and subtle, thoughtful changes from a standard design.
After working through options, we designed an open floorplan that provided a galley kitchen function with a full 5 ft walkway by use of a peninsula open to the family den. This peninsula is highlighted by a drop down, table-height countertop wrapping the end and long backside that is now accessible to all members of the family by providing a perfect height for a flexible workstation in a wheelchair or comfortable entertaining on the backside. We then dropped the height for cooking at the new induction cooktop and created knee space below. Further, we specified an apron front sink that brings the sink closer in reach than a traditional undermount sink that would have countertop rimming in front. An articulating faucet with no limitations on reach provides full range of access in the sink. The ovens and microwave were also situated at a height comfortable for use from a wheelchair. Where a refrigerator used to block the doorway, a pull out is now located giving easy access to dry goods for cooks at all heights. Every element within the space was considered for the impact to our homes occupants - wheelchair or not, even the doorswing on the microwave.
Now our client has a kitchen that every member of the family can use and be a part of. Simple design, with a well-thought out plan, makes a difference in the lives of another family.
Photos by David Cobb Photography
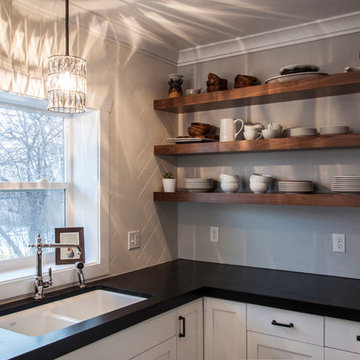
Dwight Yee
Inspiration for a mid-sized arts and crafts galley eat-in kitchen in Salt Lake City with an undermount sink, shaker cabinets, white cabinets, granite benchtops, white splashback, subway tile splashback, stainless steel appliances, porcelain floors, no island and grey floor.
Inspiration for a mid-sized arts and crafts galley eat-in kitchen in Salt Lake City with an undermount sink, shaker cabinets, white cabinets, granite benchtops, white splashback, subway tile splashback, stainless steel appliances, porcelain floors, no island and grey floor.
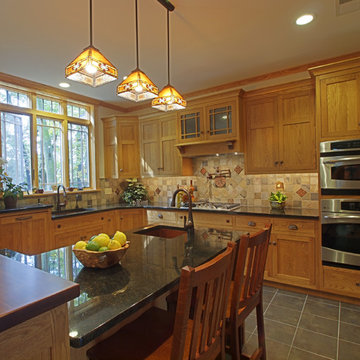
Craftsman style kitchen
Chuck Hamilton
Mid-sized arts and crafts l-shaped kitchen in Philadelphia with an undermount sink, shaker cabinets, light wood cabinets, solid surface benchtops, stone tile splashback, stainless steel appliances, with island and grey floor.
Mid-sized arts and crafts l-shaped kitchen in Philadelphia with an undermount sink, shaker cabinets, light wood cabinets, solid surface benchtops, stone tile splashback, stainless steel appliances, with island and grey floor.
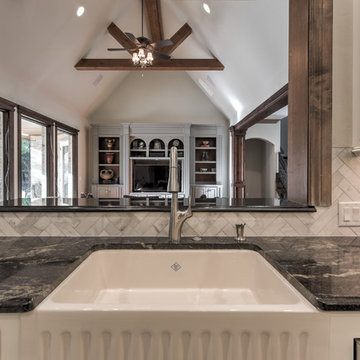
Inspiration for a large arts and crafts u-shaped separate kitchen in Oklahoma City with a farmhouse sink, raised-panel cabinets, white cabinets, marble benchtops, beige splashback, stone tile splashback, panelled appliances, with island and grey floor.
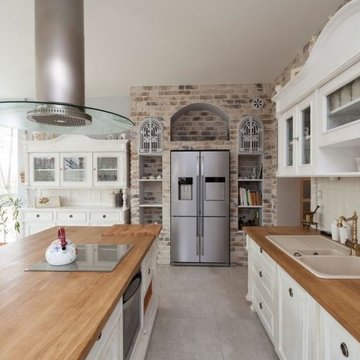
This is the Hickory option of the new wood countertops we are now offering at Complete Cabinet Works.
Design ideas for a mid-sized arts and crafts galley eat-in kitchen in Other with a drop-in sink, recessed-panel cabinets, white cabinets, wood benchtops, white splashback, ceramic splashback, stainless steel appliances, concrete floors, with island and grey floor.
Design ideas for a mid-sized arts and crafts galley eat-in kitchen in Other with a drop-in sink, recessed-panel cabinets, white cabinets, wood benchtops, white splashback, ceramic splashback, stainless steel appliances, concrete floors, with island and grey floor.
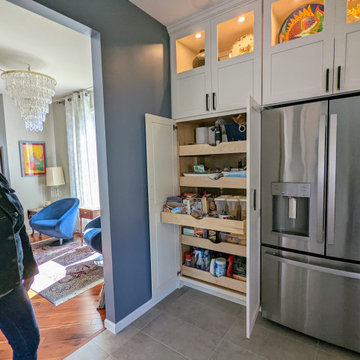
A New Modern Kitchen & Three-Season Room
The homeowners wanted to open up the space in their kitchen, but it didn’t have enough room and wasn’t laid out well.
Built By You condensed the laundry room into a closet and opened up the wall between the dining room and the kitchen to make the space feel bigger. They increased the quality & storage in their new kitchen by taking out the tired and outdated builder series cabinets that originally came with the house & taking the new ones all the way to the ceiling.
The homeowner made some really nice choices with the texture & curve of the backsplash tiling which nicely ties in with the overall modern contemporary feel of the kitchen.
In addition to the kitchen remodel, Built By You added on to their existing deck to create a stunning three-season room. Now they can enjoy the outdoor air without being in the elements!
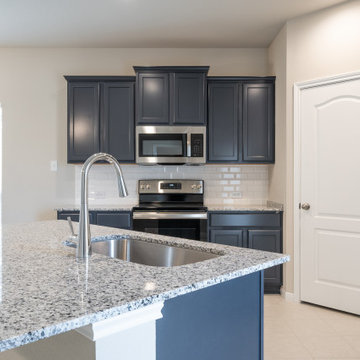
Photo of a mid-sized arts and crafts l-shaped open plan kitchen in Austin with an undermount sink, shaker cabinets, blue cabinets, granite benchtops, white splashback, subway tile splashback, stainless steel appliances, ceramic floors, with island, grey floor and multi-coloured benchtop.
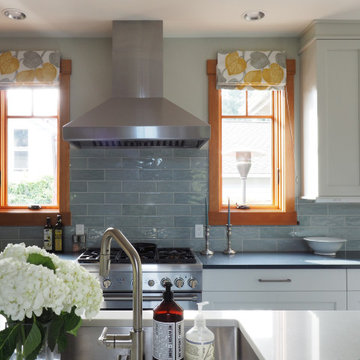
A central view, That's what owners see when they are coming down the stairs every day!
This is an example of a large arts and crafts single-wall open plan kitchen in Tampa with a double-bowl sink, recessed-panel cabinets, green cabinets, quartz benchtops, blue splashback, porcelain splashback, stainless steel appliances, porcelain floors, with island, grey floor and grey benchtop.
This is an example of a large arts and crafts single-wall open plan kitchen in Tampa with a double-bowl sink, recessed-panel cabinets, green cabinets, quartz benchtops, blue splashback, porcelain splashback, stainless steel appliances, porcelain floors, with island, grey floor and grey benchtop.
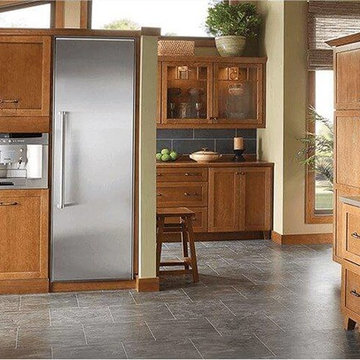
Inspiration for a large arts and crafts u-shaped kitchen in New Orleans with an undermount sink, shaker cabinets, medium wood cabinets, porcelain floors, grey floor and grey benchtop.
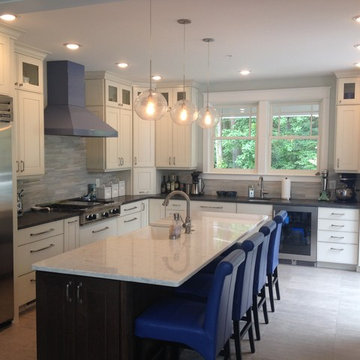
Design ideas for a mid-sized arts and crafts u-shaped eat-in kitchen in DC Metro with a farmhouse sink, recessed-panel cabinets, white cabinets, quartz benchtops, grey splashback, ceramic splashback, coloured appliances, porcelain floors, with island and grey floor.
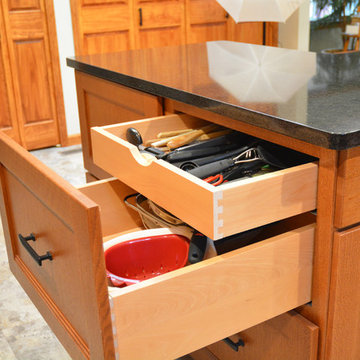
This craftsman style kitchen design is the perfect combination of form and function. With a custom designed hutch and eat-in kitchen island featuring a CraftArt wood tabletop, the kitchen is the perfect place for family and friends to gather. The wood tone of the Medallion cabinetry contrasts beautifully with the dark Cambria quartz countertop and slate backsplash, but it is the excellent storage accessories inside these cabinets that really set this design apart. From tray dividers to magic corner pull-outs, this kitchen keeps clutter at bay and lets the design shine through.
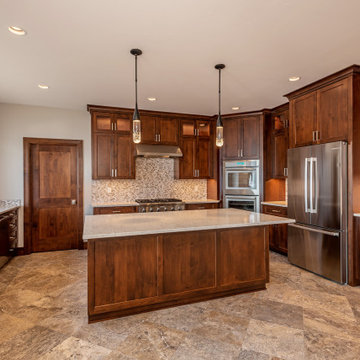
A stunning beauty with gorgeous lakefront views. A craftsman style with touches of rustic.
Design ideas for an arts and crafts u-shaped open plan kitchen in Seattle with shaker cabinets, medium wood cabinets, quartz benchtops, multi-coloured splashback, mosaic tile splashback, stainless steel appliances, travertine floors, with island, grey floor, white benchtop and an undermount sink.
Design ideas for an arts and crafts u-shaped open plan kitchen in Seattle with shaker cabinets, medium wood cabinets, quartz benchtops, multi-coloured splashback, mosaic tile splashback, stainless steel appliances, travertine floors, with island, grey floor, white benchtop and an undermount sink.
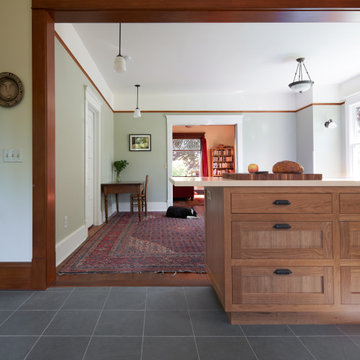
A seamless transition from the kitchen to the dining room, highlighting the historical nature of the remodel and beauty of enduring design.
Large arts and crafts u-shaped eat-in kitchen in Seattle with an undermount sink, recessed-panel cabinets, medium wood cabinets, soapstone benchtops, white splashback, ceramic splashback, stainless steel appliances, slate floors, no island, grey floor and black benchtop.
Large arts and crafts u-shaped eat-in kitchen in Seattle with an undermount sink, recessed-panel cabinets, medium wood cabinets, soapstone benchtops, white splashback, ceramic splashback, stainless steel appliances, slate floors, no island, grey floor and black benchtop.
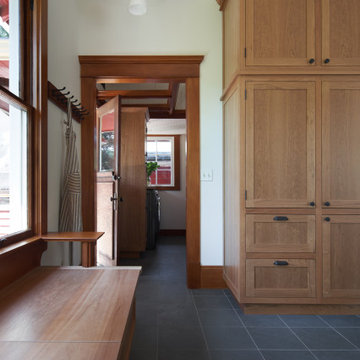
Custom built in bench seating with ample storage.
Large arts and crafts u-shaped eat-in kitchen in Seattle with an undermount sink, recessed-panel cabinets, medium wood cabinets, soapstone benchtops, white splashback, ceramic splashback, stainless steel appliances, slate floors, no island, grey floor and black benchtop.
Large arts and crafts u-shaped eat-in kitchen in Seattle with an undermount sink, recessed-panel cabinets, medium wood cabinets, soapstone benchtops, white splashback, ceramic splashback, stainless steel appliances, slate floors, no island, grey floor and black benchtop.
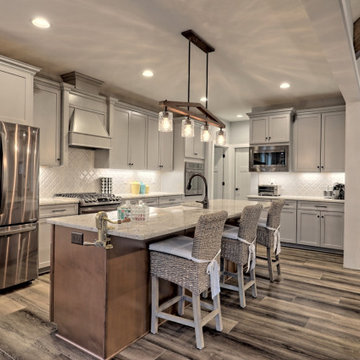
This welcoming Craftsman style home features an angled garage, statement fireplace, open floor plan, and a partly finished basement.
Large arts and crafts l-shaped open plan kitchen in Atlanta with a farmhouse sink, shaker cabinets, grey cabinets, granite benchtops, white splashback, ceramic splashback, stainless steel appliances, vinyl floors, with island, grey floor and white benchtop.
Large arts and crafts l-shaped open plan kitchen in Atlanta with a farmhouse sink, shaker cabinets, grey cabinets, granite benchtops, white splashback, ceramic splashback, stainless steel appliances, vinyl floors, with island, grey floor and white benchtop.
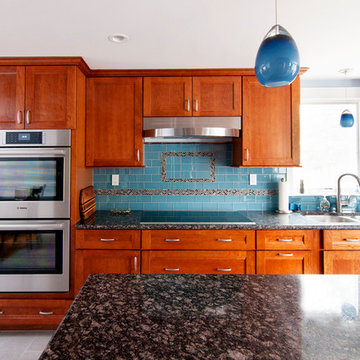
Photo of a large arts and crafts galley open plan kitchen in Boston with a double-bowl sink, shaker cabinets, medium wood cabinets, granite benchtops, blue splashback, glass tile splashback, stainless steel appliances, ceramic floors, with island, grey floor and black benchtop.
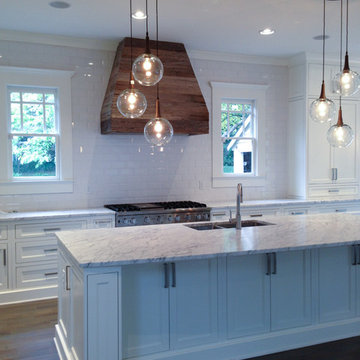
This is an example of a mid-sized arts and crafts l-shaped eat-in kitchen in Atlanta with an undermount sink, shaker cabinets, white cabinets, marble benchtops, white splashback, ceramic splashback, stainless steel appliances, light hardwood floors, with island, grey floor and white benchtop.
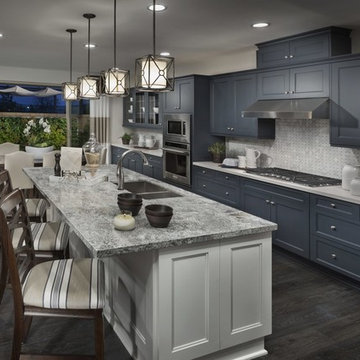
Photo of a large arts and crafts single-wall eat-in kitchen in Orange County with a drop-in sink, recessed-panel cabinets, blue cabinets, granite benchtops, white splashback, stone tile splashback, stainless steel appliances, laminate floors, with island and grey floor.
Arts and Crafts Kitchen with Grey Floor Design Ideas
7