Arts and Crafts Kitchen with Grey Floor Design Ideas
Refine by:
Budget
Sort by:Popular Today
161 - 180 of 1,234 photos
Item 1 of 3
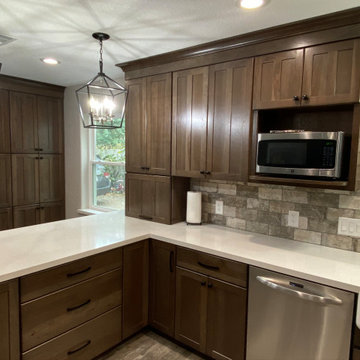
Here is a beautiful KraftMaid Vantage Kitchen we build for Mrs. Moore and Family. The door style is Amhurst, wood is Hickory and color is Molasses. Countertops are Silestone ET Calcutta Gold. The sink is a Kohler Whitehaven 36" Farmhouse Undermount.
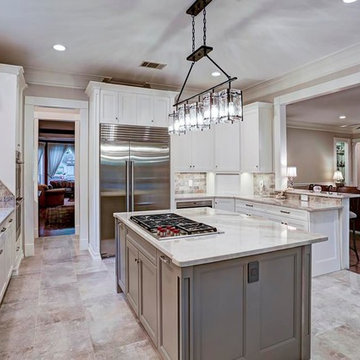
Designed By: Robert Kuehl
This is an example of a mid-sized arts and crafts l-shaped eat-in kitchen in Houston with an undermount sink, shaker cabinets, white cabinets, quartzite benchtops, grey splashback, travertine splashback, stainless steel appliances, porcelain floors, with island, grey floor and beige benchtop.
This is an example of a mid-sized arts and crafts l-shaped eat-in kitchen in Houston with an undermount sink, shaker cabinets, white cabinets, quartzite benchtops, grey splashback, travertine splashback, stainless steel appliances, porcelain floors, with island, grey floor and beige benchtop.
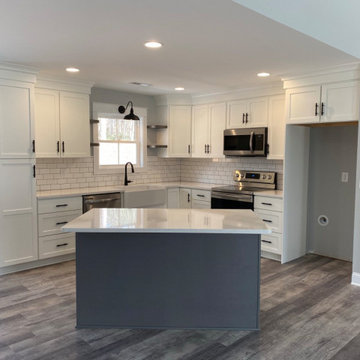
Design ideas for a mid-sized arts and crafts l-shaped open plan kitchen in Atlanta with a farmhouse sink, shaker cabinets, white cabinets, quartz benchtops, white splashback, ceramic splashback, stainless steel appliances, vinyl floors, with island, grey floor, white benchtop and vaulted.
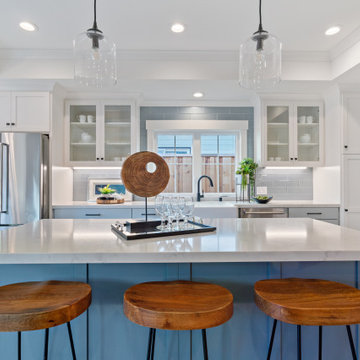
2019 -- Complete re-design and re-build of this 1,600 square foot home including a brand new 600 square foot Guest House located in the Willow Glen neighborhood of San Jose, CA.
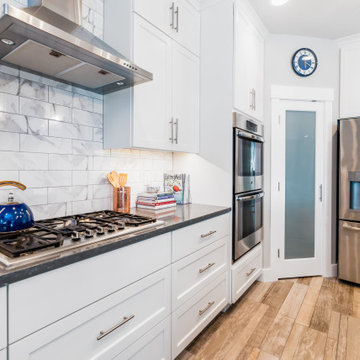
Inspiration for a mid-sized arts and crafts l-shaped kitchen pantry in Miami with an undermount sink, shaker cabinets, white cabinets, quartz benchtops, white splashback, porcelain splashback, stainless steel appliances, ceramic floors, with island, grey floor and white benchtop.
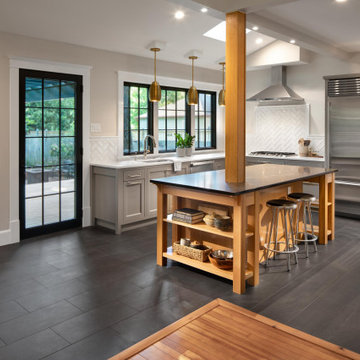
Inspiration for a large arts and crafts u-shaped separate kitchen in DC Metro with an undermount sink, recessed-panel cabinets, grey cabinets, quartz benchtops, white splashback, subway tile splashback, stainless steel appliances, slate floors, with island, grey floor, multi-coloured benchtop and vaulted.
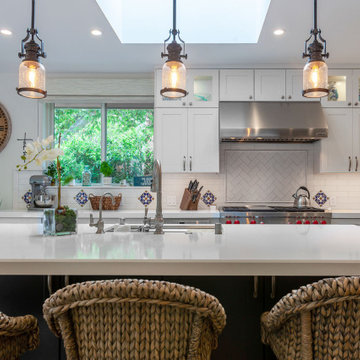
Great Room opens to entertainers kitchen & dining room.
Undercabinet & display cabinet lighting as well as pendant lights over the navy blue island. Quartz countertops with beveled edge detail. Subway tile backsplash with decorative mexican tiles inset. Natural woven shades for privacy. Kitchen island with skylight & pendant lights. All wolf- sub zero appliances & Kohler "prolific" kitchen sink with a kohler artifacts faucet.
Driftwood porcelain tile floor throughout.
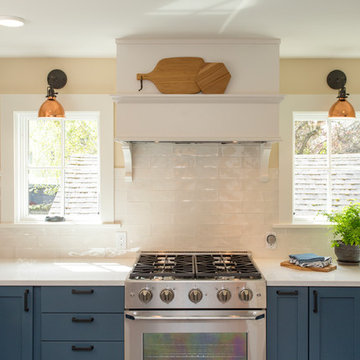
Alex Strazzanti
Inspiration for a small arts and crafts u-shaped separate kitchen in Seattle with an undermount sink, shaker cabinets, blue cabinets, quartz benchtops, white splashback, porcelain splashback, stainless steel appliances, porcelain floors, no island and grey floor.
Inspiration for a small arts and crafts u-shaped separate kitchen in Seattle with an undermount sink, shaker cabinets, blue cabinets, quartz benchtops, white splashback, porcelain splashback, stainless steel appliances, porcelain floors, no island and grey floor.
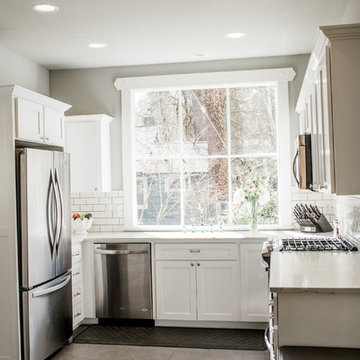
Alicia Hauff
Inspiration for a mid-sized arts and crafts u-shaped eat-in kitchen in Seattle with a single-bowl sink, white cabinets, quartzite benchtops, white splashback, subway tile splashback, stainless steel appliances, no island and grey floor.
Inspiration for a mid-sized arts and crafts u-shaped eat-in kitchen in Seattle with a single-bowl sink, white cabinets, quartzite benchtops, white splashback, subway tile splashback, stainless steel appliances, no island and grey floor.
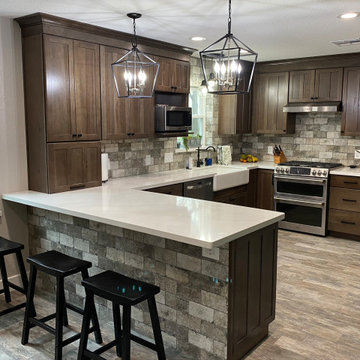
Here is a beautiful KraftMaid Vantage Kitchen we build for Mrs. Moore and Family. The door style is Amhurst, wood is Hickory and color is Molasses. Countertops are Silestone ET Calcutta Gold. The sink is a Kohler Whitehaven 36" Farmhouse Undermount.
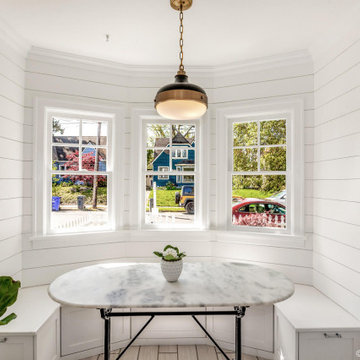
Beautiful remodeled and repainted interior in NE Portland OR.
Product: Benjamin Moore
Color: Super White
Ceiling flat, walls eggshell, trim semigloss.
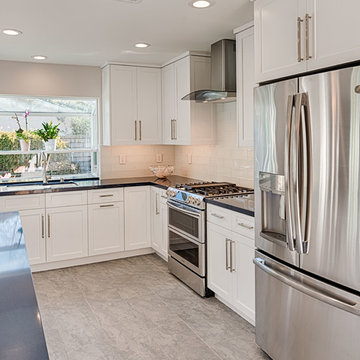
Mel Carll
This is an example of a large arts and crafts l-shaped eat-in kitchen in Los Angeles with an undermount sink, shaker cabinets, white cabinets, quartz benchtops, white splashback, subway tile splashback, stainless steel appliances, porcelain floors, a peninsula, grey floor and black benchtop.
This is an example of a large arts and crafts l-shaped eat-in kitchen in Los Angeles with an undermount sink, shaker cabinets, white cabinets, quartz benchtops, white splashback, subway tile splashback, stainless steel appliances, porcelain floors, a peninsula, grey floor and black benchtop.
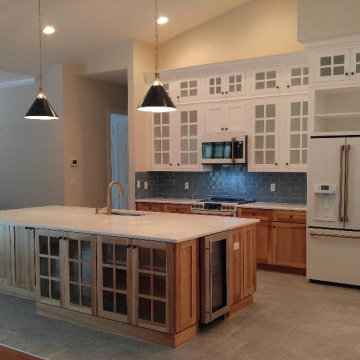
Design ideas for an arts and crafts eat-in kitchen in Miami with a single-bowl sink, shaker cabinets, medium wood cabinets, quartzite benchtops, blue splashback, glass tile splashback, white appliances, porcelain floors, with island, grey floor, white benchtop and vaulted.
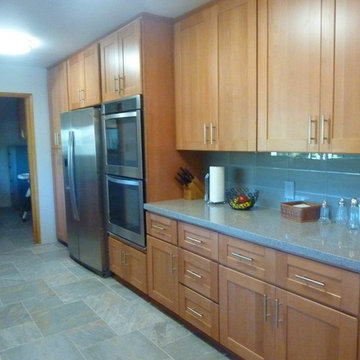
The refrigerator wall after. By moving all of the tall items (pantry, refrigerator, wall ovens) down to one end, it allowed for a large counter space great for buffets and baking.
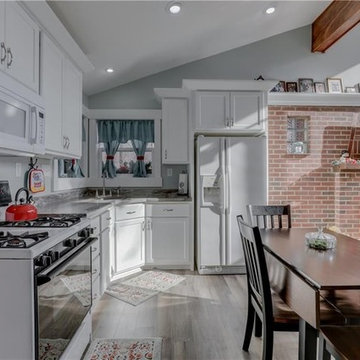
Custom Kitchen Cabinets and Crown Built and finished in our shop. All drawers and doors have soft close slides and hinges. Refrigerator and stove were original to the home and were set to be changed out later by the homeowner
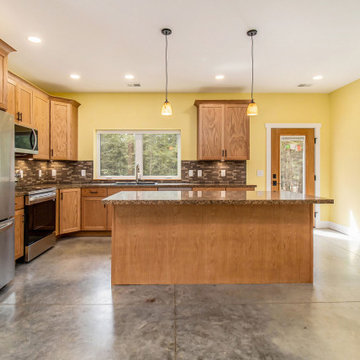
Inspiration for a mid-sized arts and crafts l-shaped eat-in kitchen in Grand Rapids with a drop-in sink, shaker cabinets, medium wood cabinets, laminate benchtops, brown splashback, ceramic splashback, stainless steel appliances, concrete floors, with island and grey floor.
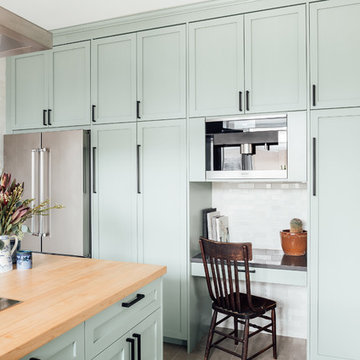
Our client requested interior design and architecture on this lovely Craftsman home to update and brighten the existing kitchen. The pop of color in the cabinetry pairs perfectly with the traditional style of the space.
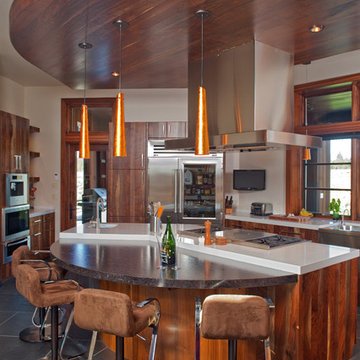
Kitchen island forms the core of the space. Different material define the working space from the dining area of the kitchen's island.
www.ButterflyMultimedia.com
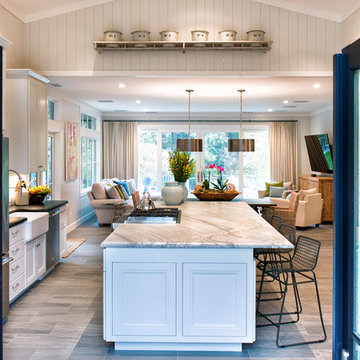
After purchasing a vacation home on the Russian River in Monte Rio, a small hamlet in Sonoma County, California, the owner wanted to embark on a full-scale renovation starting with a new floor plan, re-envisioning the exterior and creating a "get-away" haven to relax in with family and friends. The original single-story house was built in the 1950's and added onto and renovated over the years. The home needed to be completely re-done. The house was taken down to the studs, re-organized, and re-built from a space planning and design perspective. For this project, the homeowner selected Integrity® Wood-Ultrex® Windows and French Doors for both their beauty and value. The windows and doors added a level of architectural styling that helped achieve the project’s aesthetic goals.
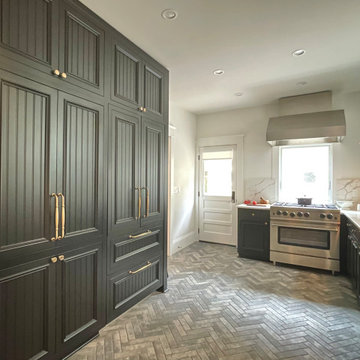
Update on a lovely Four Square Portland Home. This kitchen was renovated for ease of use, no uppers with more storage hidden in the pantry wall on the left.
Arts and Crafts Kitchen with Grey Floor Design Ideas
9