Arts and Crafts Living Design Ideas
Refine by:
Budget
Sort by:Popular Today
161 - 180 of 5,255 photos
Item 1 of 3
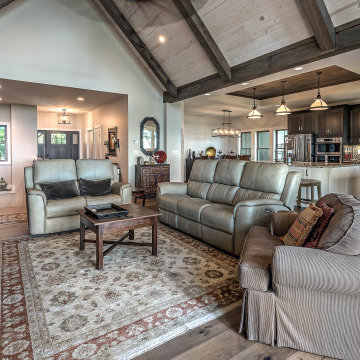
Open Family Room
Design ideas for a large arts and crafts formal living room in Atlanta with light hardwood floors, a standard fireplace, a freestanding tv, brown floor and vaulted.
Design ideas for a large arts and crafts formal living room in Atlanta with light hardwood floors, a standard fireplace, a freestanding tv, brown floor and vaulted.
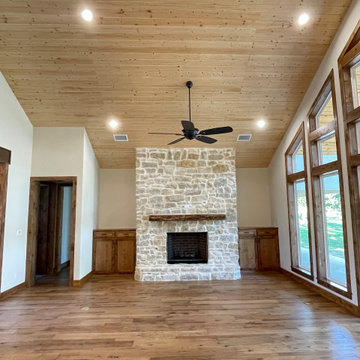
Beautiful vaulted living/dining room with wood floors, wood ceiling, wood wrapped windows and wood cabinetry. The large vaulted area is warmed by the use of stain grade woods. The oversized wood burning fireplace with a stone facade at another focal point.
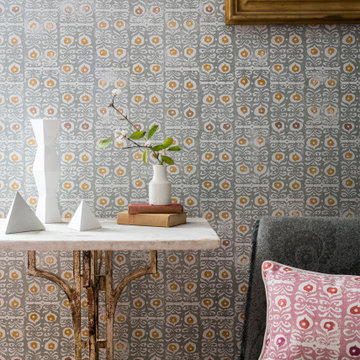
Product shoot on location for Rapture & Wright fabric, wallpaper and lighting.
This is an example of a large arts and crafts living room in Gloucestershire.
This is an example of a large arts and crafts living room in Gloucestershire.
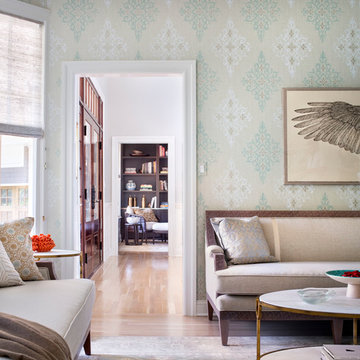
Large arts and crafts formal open concept living room in New York with light hardwood floors, no tv and brown floor.
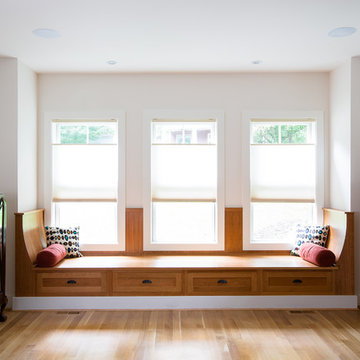
Design ideas for a mid-sized arts and crafts open concept living room in Atlanta with a library, no tv, medium hardwood floors, a standard fireplace and a stone fireplace surround.
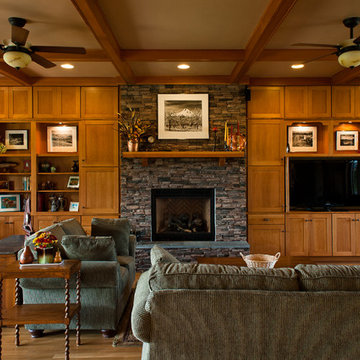
This beautiful entertainment center and bookcase feature Medallion Cabinetry's Mission style door in Quartersawn Oak with a hazelnut stain. What a statement they make in this amazing great room. Photos by Zach Luellen Photography.
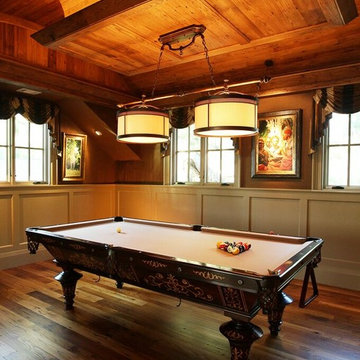
Design ideas for a mid-sized arts and crafts enclosed family room in Other with a game room, brown walls, dark hardwood floors, no fireplace, no tv and brown floor.
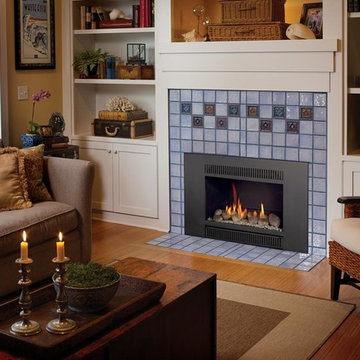
Photo of a mid-sized arts and crafts formal enclosed living room in Sacramento with yellow walls, light hardwood floors, a standard fireplace, a metal fireplace surround, no tv and beige floor.
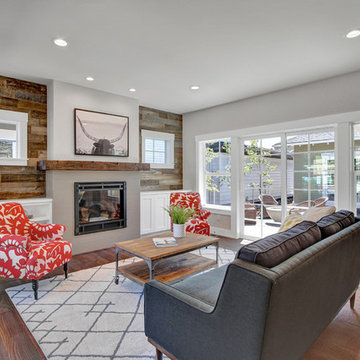
Matt Garner
This is an example of a mid-sized arts and crafts open concept living room in Other with grey walls, medium hardwood floors, a standard fireplace, a tile fireplace surround, no tv and brown floor.
This is an example of a mid-sized arts and crafts open concept living room in Other with grey walls, medium hardwood floors, a standard fireplace, a tile fireplace surround, no tv and brown floor.
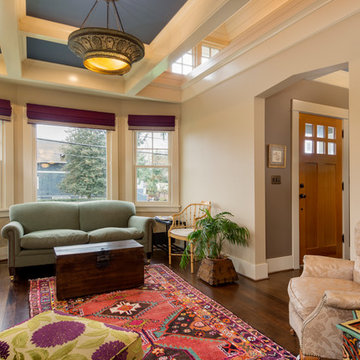
New box beam ceiling and newly exposed gable windows at peak of house. Transition of molding and drywall remedied through the application of shiplap on the exposed peak ceiling and walls. Boxbeams needed to be problem-solved from original architectural design once under construction. Super gratifying to be part of the team to remedy the design!
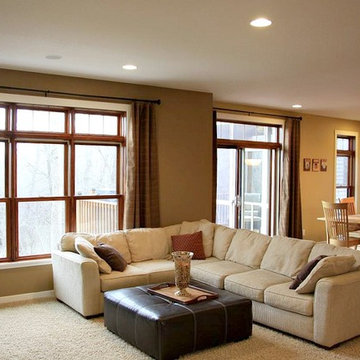
Living Room 19x16
Dining Room 17x11
Kitchen 16x10
Custom 2- story craftsman style single family home. 4,200 sq ft 4 bed, 4 bath, 4 car, Hardwood floors, ceramic tile, 9’ ceilings, crown molding, knotty alder cab, white enamel ww, SS appl. Wet bar, theatre room, in floor heat, sound, security, screen porch, sprinkler, stone fireplace.
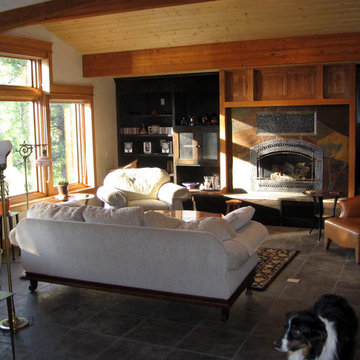
Slate floor living room with custom fireplace and cabinet wall.
Mid-sized arts and crafts open concept living room in Seattle with white walls, slate floors and a stone fireplace surround.
Mid-sized arts and crafts open concept living room in Seattle with white walls, slate floors and a stone fireplace surround.
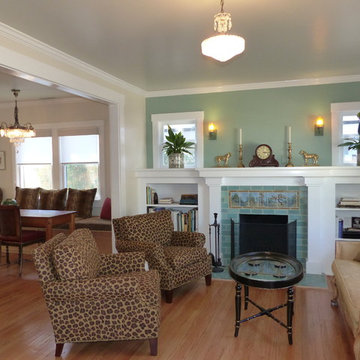
After picture:
Ta Da............Major face lift complete!!
We found these fantastic Batchelder "Like" tiles to use as our focal point on the Fire Place Surround in our Living Room. We love the cool Scenery! We Beefed up the original wooden shelf and mantel to give this room a richer look.
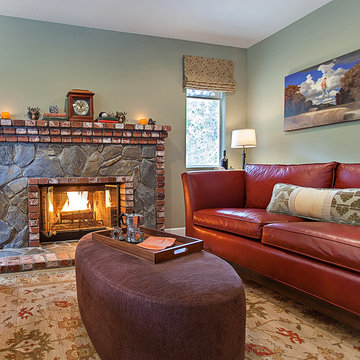
VT Fine Art Photography
Small arts and crafts formal enclosed living room in Los Angeles with green walls, light hardwood floors, a standard fireplace, a brick fireplace surround and no tv.
Small arts and crafts formal enclosed living room in Los Angeles with green walls, light hardwood floors, a standard fireplace, a brick fireplace surround and no tv.
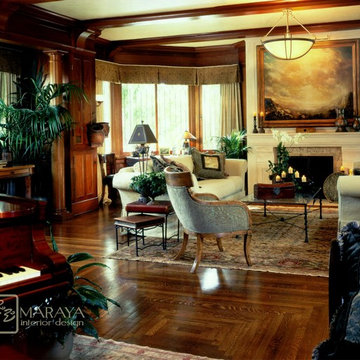
Luxurious modern take on a traditional white Italian villa. An entry with a silver domed ceiling, painted moldings in patterns on the walls and mosaic marble flooring create a luxe foyer. Into the formal living room, cool polished Crema Marfil marble tiles contrast with honed carved limestone fireplaces throughout the home, including the outdoor loggia. Ceilings are coffered with white painted
crown moldings and beams, or planked, and the dining room has a mirrored ceiling. Bathrooms are white marble tiles and counters, with dark rich wood stains or white painted. The hallway leading into the master bedroom is designed with barrel vaulted ceilings and arched paneled wood stained doors. The master bath and vestibule floor is covered with a carpet of patterned mosaic marbles, and the interior doors to the large walk in master closets are made with leaded glass to let in the light. The master bedroom has dark walnut planked flooring, and a white painted fireplace surround with a white marble hearth.
The kitchen features white marbles and white ceramic tile backsplash, white painted cabinetry and a dark stained island with carved molding legs. Next to the kitchen, the bar in the family room has terra cotta colored marble on the backsplash and counter over dark walnut cabinets. Wrought iron staircase leading to the more modern media/family room upstairs.
Project Location: North Ranch, Westlake, California. Remodel designed by Maraya Interior Design. From their beautiful resort town of Ojai, they serve clients in Montecito, Hope Ranch, Malibu, Westlake and Calabasas, across the tri-county areas of Santa Barbara, Ventura and Los Angeles, south to Hidden Hills- north through Solvang and more.
Santa Barbara Craftsman
Original oak flooring, designed new cast stone fireplace mantel, custom made chair, slipcovered sofas with custom made pillows. Hand wrought iron table with glass top made by local craftsman, wood paneled walls and gold colored painted ceiling. Artist owner's painting. one of a kind handknotted rugs and antique piano. leaded glass windows and handmade wrought iron lighting.
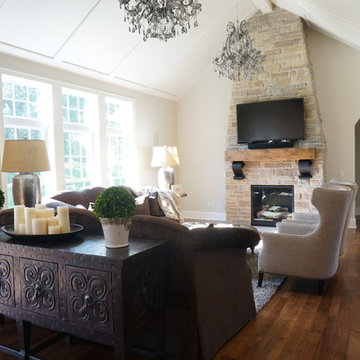
Photo of a large arts and crafts open concept family room in Cleveland with beige walls, light hardwood floors, a standard fireplace, a stone fireplace surround, a wall-mounted tv and brown floor.
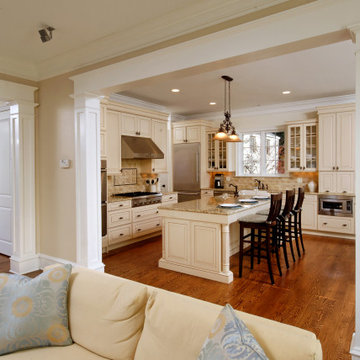
kitchen and bath remodelers, kitchen, remodeler, remodelers, renovation, kitchen and bath designers, cabinetry, custom home furnishing, countertops, cabinets, clean lines, , recessed lighting, stainless range, custom backsplash, glass backsplash, modern kitchen hardware, custom millwork,
general contractor, renovation, renovating., luxury, unique, carpentry, design build firms, custom construction, craftsman style

Photo of a mid-sized arts and crafts enclosed family room in Chicago with a library, green walls, medium hardwood floors, a standard fireplace, a tile fireplace surround, a wall-mounted tv, brown floor, coffered and wood walls.
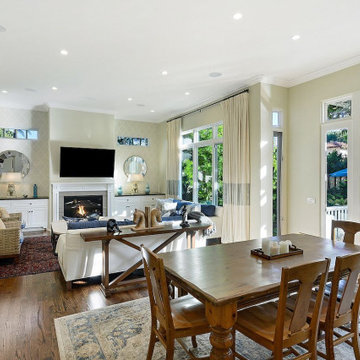
The substantial family room is bathed in sunlight due to its Western exposure. It functions as a casual sitting area, an informal dining area and is largely open to the kitchen. The French doors lead out to the deck and the rear yard.
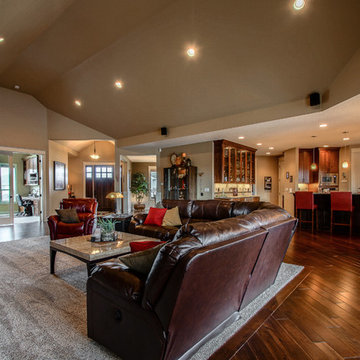
Lily Lovebug Photography
Inspiration for a large arts and crafts open concept family room in Portland with beige walls, dark hardwood floors, a standard fireplace, a stone fireplace surround and brown floor.
Inspiration for a large arts and crafts open concept family room in Portland with beige walls, dark hardwood floors, a standard fireplace, a stone fireplace surround and brown floor.
Arts and Crafts Living Design Ideas
9



