Arts and Crafts Living Design Ideas with a Stone Fireplace Surround
Refine by:
Budget
Sort by:Popular Today
81 - 100 of 6,011 photos
Item 1 of 3
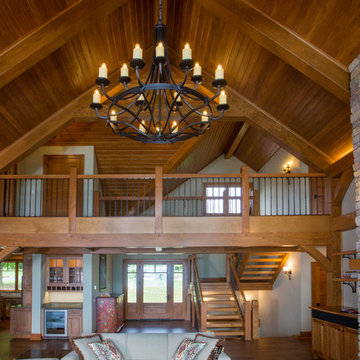
Our clients already had a cottage on Torch Lake that they loved to visit. It was a 1960s ranch that worked just fine for their needs. However, the lower level walkout became entirely unusable due to water issues. After purchasing the lot next door, they hired us to design a new cottage. Our first task was to situate the home in the center of the two parcels to maximize the view of the lake while also accommodating a yard area. Our second task was to take particular care to divert any future water issues. We took necessary precautions with design specifications to water proof properly, establish foundation and landscape drain tiles / stones, set the proper elevation of the home per ground water height and direct the water flow around the home from natural grade / drive. Our final task was to make appealing, comfortable, living spaces with future planning at the forefront. An example of this planning is placing a master suite on both the main level and the upper level. The ultimate goal of this home is for it to one day be at least a 3/4 of the year home and designed to be a multi-generational heirloom.
- Jacqueline Southby Photography
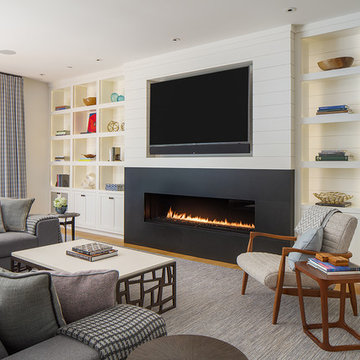
Design ideas for an arts and crafts living room in San Francisco with a stone fireplace surround.
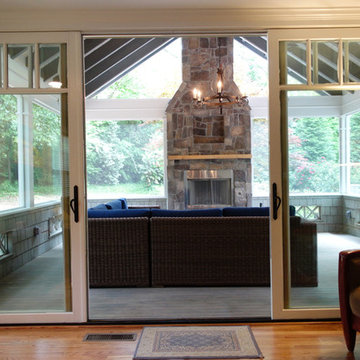
Paul SIbley, Sparrow Photography
Inspiration for a mid-sized arts and crafts sunroom in Atlanta with dark hardwood floors, a standard fireplace, a stone fireplace surround, a standard ceiling and brown floor.
Inspiration for a mid-sized arts and crafts sunroom in Atlanta with dark hardwood floors, a standard fireplace, a stone fireplace surround, a standard ceiling and brown floor.
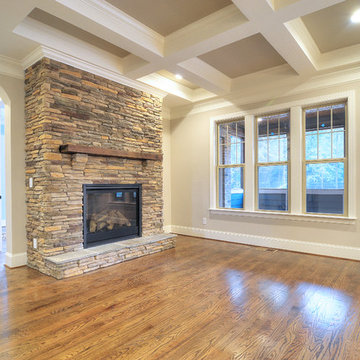
This is an example of a large arts and crafts enclosed family room in Charlotte with grey walls, medium hardwood floors, a standard fireplace, a stone fireplace surround and a wall-mounted tv.
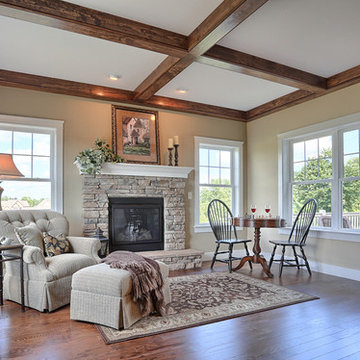
Hearth room with stone surround gas fireplace.
Inspiration for a mid-sized arts and crafts formal enclosed living room in Other with a standard fireplace, a stone fireplace surround, beige walls, dark hardwood floors, no tv and brown floor.
Inspiration for a mid-sized arts and crafts formal enclosed living room in Other with a standard fireplace, a stone fireplace surround, beige walls, dark hardwood floors, no tv and brown floor.
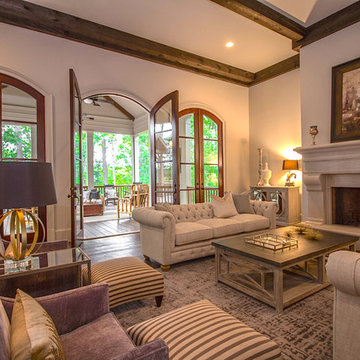
Expansive screen porch just steps away.
Photo of an expansive arts and crafts formal enclosed living room in Atlanta with grey walls, dark hardwood floors, a standard fireplace and a stone fireplace surround.
Photo of an expansive arts and crafts formal enclosed living room in Atlanta with grey walls, dark hardwood floors, a standard fireplace and a stone fireplace surround.
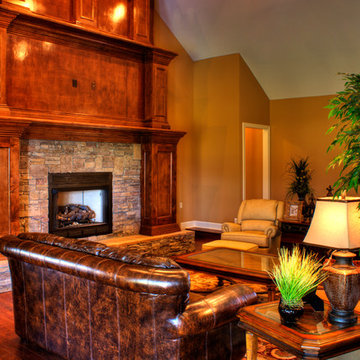
Tall, stained wood fireplace with stone surround.
Inspiration for an arts and crafts formal open concept living room in Other with a wall-mounted tv, brown walls, medium hardwood floors, a standard fireplace and a stone fireplace surround.
Inspiration for an arts and crafts formal open concept living room in Other with a wall-mounted tv, brown walls, medium hardwood floors, a standard fireplace and a stone fireplace surround.
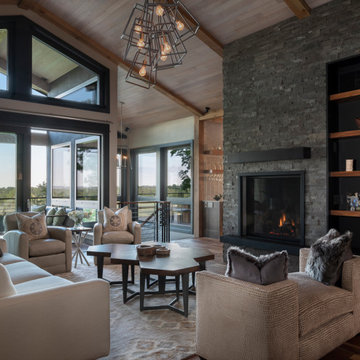
Photo of a mid-sized arts and crafts open concept living room in Denver with white walls, medium hardwood floors, a standard fireplace, a stone fireplace surround, no tv and brown floor.
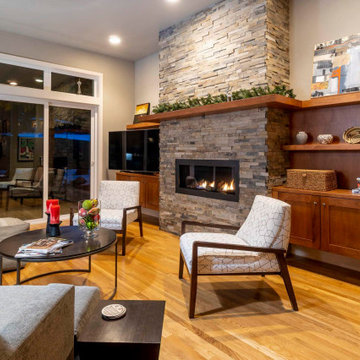
Arts and crafts formal enclosed living room with beige walls, light hardwood floors, a standard fireplace, a stone fireplace surround, a built-in media wall and beige floor.
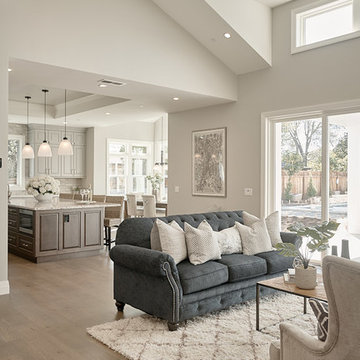
Photo of a large arts and crafts formal open concept living room in San Francisco with grey walls, a standard fireplace, a stone fireplace surround and brown floor.
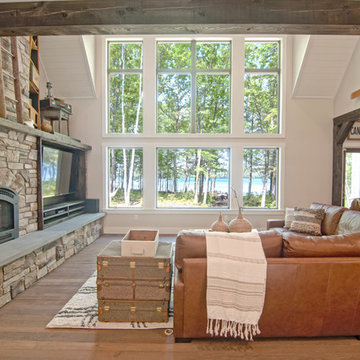
The house features beautiful views of Panther Pond from the minute you step through the front door with floor-to-ceiling Anderson 400 series windows with pine casings stained in Minwax Jacobean.
Floors: Castle Combe Hardwood in Corsham
Fireplace: Bucks County cultured stone 80/20 mix of dressed fieldstone and country ledgestone
Beams: Hemlock in Minwax Jacobean
Couch: Pottery Barn Turner Square Arm Leather Sectional in Maple
Decor: My Sister's Garage
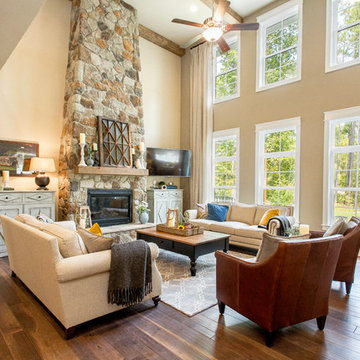
A great room featuring a cathedral ceiling and a stone fireplace. To see more of the Lane floor plan visit: An open floorplan dining area that opens to a light and airy great room. To see more of the Lane floorplan visit: www.gomsh.com/the-lane
Photo by: Bryan Chavez
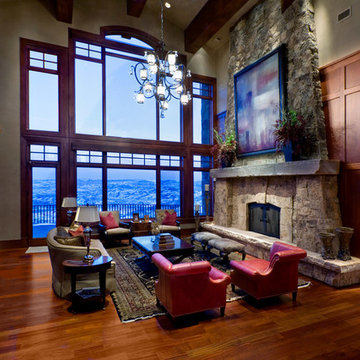
Doug Burke Photography
Design ideas for a large arts and crafts formal open concept living room in Salt Lake City with beige walls, medium hardwood floors, a standard fireplace, a stone fireplace surround and no tv.
Design ideas for a large arts and crafts formal open concept living room in Salt Lake City with beige walls, medium hardwood floors, a standard fireplace, a stone fireplace surround and no tv.
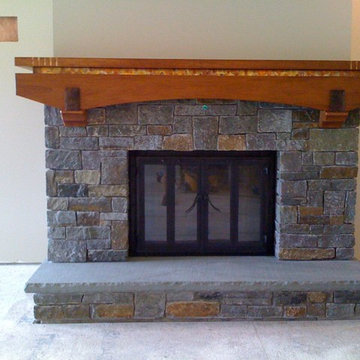
This is an example of a mid-sized arts and crafts enclosed living room in Burlington with beige walls, carpet, a standard fireplace and a stone fireplace surround.
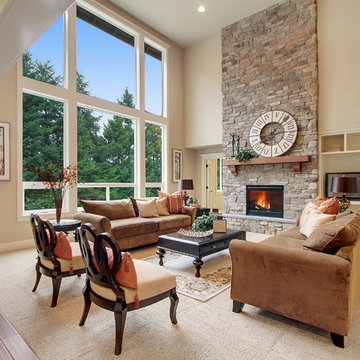
Arts and crafts open concept family room in Seattle with beige walls, carpet, a standard fireplace and a stone fireplace surround.
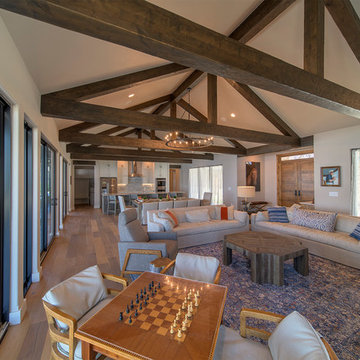
Open beam trusses made of hand distressed wood contrast the contemporary lines and white color scheme in this family living space.
Mid-sized arts and crafts formal open concept living room in Other with beige walls, medium hardwood floors, a standard fireplace, a stone fireplace surround, a wall-mounted tv and brown floor.
Mid-sized arts and crafts formal open concept living room in Other with beige walls, medium hardwood floors, a standard fireplace, a stone fireplace surround, a wall-mounted tv and brown floor.
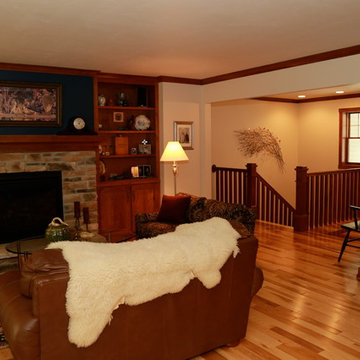
Photo of an arts and crafts enclosed living room in Other with white walls, a standard fireplace, a stone fireplace surround and light hardwood floors.
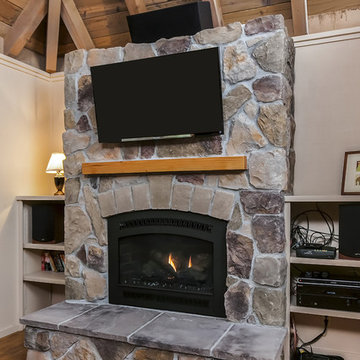
New Fireplace insert, rock and mantle
Inspiration for a small arts and crafts open concept family room in Other with beige walls, light hardwood floors, a standard fireplace and a stone fireplace surround.
Inspiration for a small arts and crafts open concept family room in Other with beige walls, light hardwood floors, a standard fireplace and a stone fireplace surround.
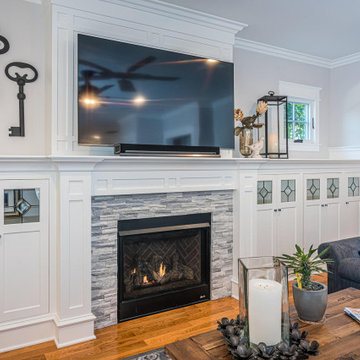
Craftsman living room; cute fireplace with cultured stone surround and custom cabinetry.
Design ideas for a mid-sized arts and crafts open concept living room in San Luis Obispo with a library, white walls, light hardwood floors, a standard fireplace, a stone fireplace surround, a wall-mounted tv and brown floor.
Design ideas for a mid-sized arts and crafts open concept living room in San Luis Obispo with a library, white walls, light hardwood floors, a standard fireplace, a stone fireplace surround, a wall-mounted tv and brown floor.
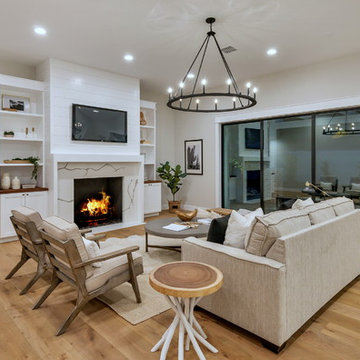
Inspiration for a large arts and crafts open concept family room in Phoenix with grey walls, light hardwood floors, a standard fireplace, a stone fireplace surround, a wall-mounted tv and brown floor.
Arts and Crafts Living Design Ideas with a Stone Fireplace Surround
5



