Arts and Crafts Look-out Basement Design Ideas
Refine by:
Budget
Sort by:Popular Today
1 - 20 of 320 photos
Item 1 of 3

This small basement remodel includes both an entertainment space as well as a workout space. To keep things tidy, additional storage was designed to include a custom-built day bed or seating area.
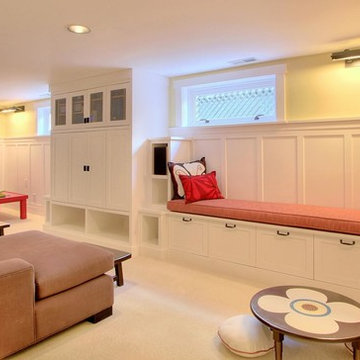
Inspiration for a mid-sized arts and crafts look-out basement in Seattle with yellow walls.
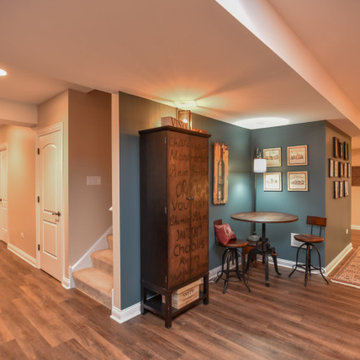
Photo of a large arts and crafts look-out basement in Chicago with beige walls, vinyl floors, no fireplace and brown floor.
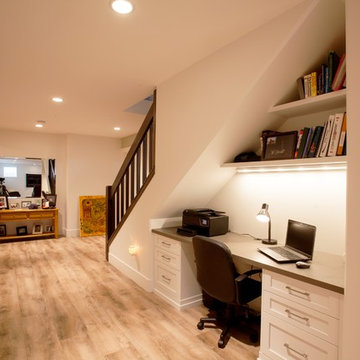
Hardwood on stairs, nosings, header, T-moulding: Mejor French impressions 5 wide maple Madagascar matte.
Lino: Impressio 8mm Aged castle oak 703.
Cabinetry: painted shaker style doors plywood panel.
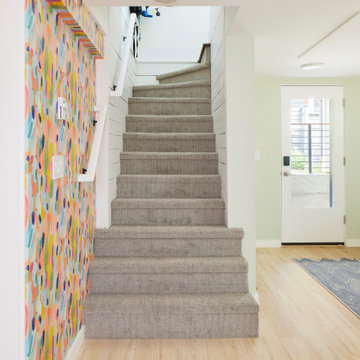
Basement stairs with bedroom to the left and laundry room to the right
This is an example of a mid-sized arts and crafts look-out basement in Seattle with wallpaper.
This is an example of a mid-sized arts and crafts look-out basement in Seattle with wallpaper.
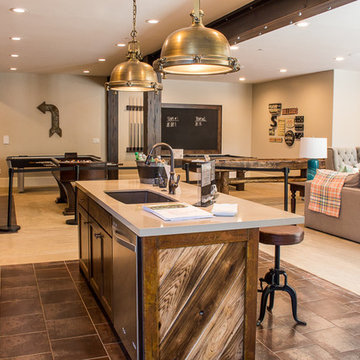
Large arts and crafts look-out basement in Salt Lake City with beige walls, carpet and no fireplace.
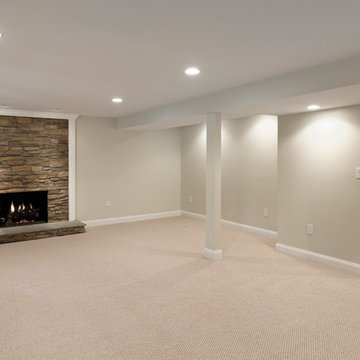
We used: Old World Flagstone in Appalachian Gray for fireplace surround.
Paint colors:
Walls: Glidden Meeting House White 50YY 74/069
Ceilings/Trims/Doors: Glidden Swan White GLC23
Robert B. Narod Photography
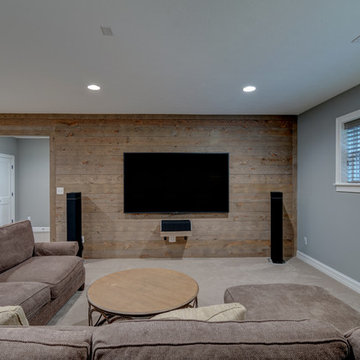
This finished basement hosts a spacious area for entertaining with a barn wood accent wall.
Photo Credit: Tom Graham
Arts and crafts look-out basement in Indianapolis with grey walls, carpet and beige floor.
Arts and crafts look-out basement in Indianapolis with grey walls, carpet and beige floor.
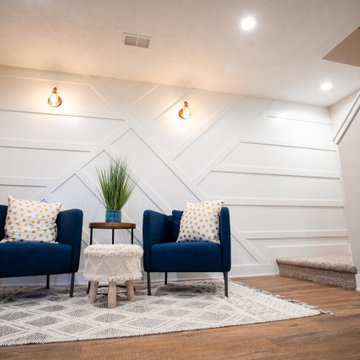
Photo of an arts and crafts look-out basement in Grand Rapids with vinyl floors and brown floor.
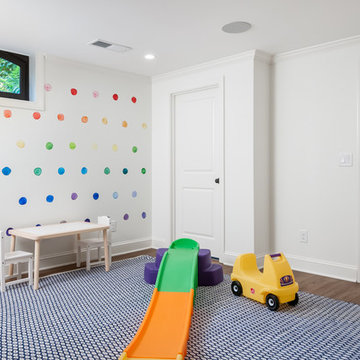
Our clients wanted a space to gather with friends and family for the children to play. There were 13 support posts that we had to work around. The awkward placement of the posts made the design a challenge. We created a floor plan to incorporate the 13 posts into special features including a built in wine fridge, custom shelving, and a playhouse. Now, some of the most challenging issues add character and a custom feel to the space. In addition to the large gathering areas, we finished out a charming powder room with a blue vanity, round mirror and brass fixtures.
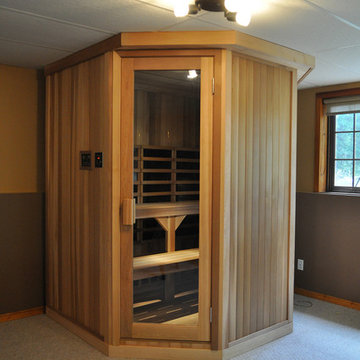
Jordan Doak Photography
Inspiration for a small arts and crafts look-out basement in Vancouver.
Inspiration for a small arts and crafts look-out basement in Vancouver.
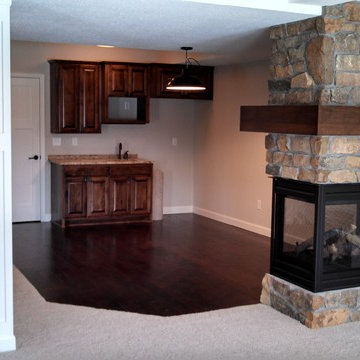
Inspiration for a mid-sized arts and crafts look-out basement in Minneapolis with beige walls, dark hardwood floors, a stone fireplace surround and a two-sided fireplace.
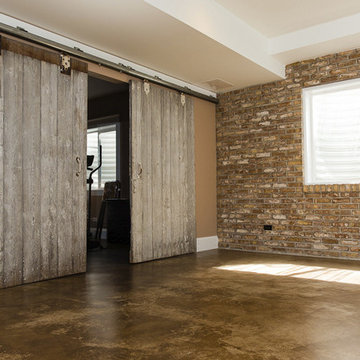
Reclaimed brick and barn doors in Basement. Stained concrete floor.
Lawrence Smith Photography
Design ideas for a mid-sized arts and crafts look-out basement in Chicago with brown walls and no fireplace.
Design ideas for a mid-sized arts and crafts look-out basement in Chicago with brown walls and no fireplace.
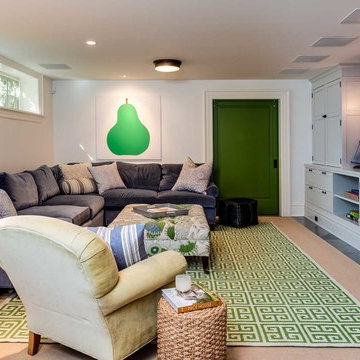
This is an example of a mid-sized arts and crafts look-out basement in Seattle with white walls.
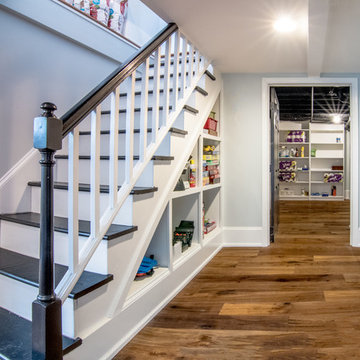
Photos by Hali MacLaren
RUDLOFF Custom Builders, is a residential construction company that connects with clients early in the design phase to ensure every detail of your project is captured just as you imagined. RUDLOFF Custom Builders will create the project of your dreams that is executed by on-site project managers and skilled craftsman, while creating lifetime client relationships that are build on trust and integrity.
We are a full service, certified remodeling company that covers all of the Philadelphia suburban area including West Chester, Gladwynne, Malvern, Wayne, Haverford and more.
As a 6 time Best of Houzz winner, we look forward to working with you n your next project.
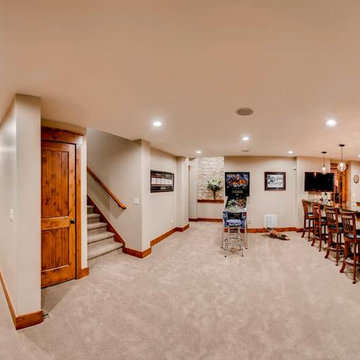
Fully custom basement with a full bar, entertainment space and more.
Design ideas for an expansive arts and crafts look-out basement in Denver with beige walls, carpet, no fireplace and beige floor.
Design ideas for an expansive arts and crafts look-out basement in Denver with beige walls, carpet, no fireplace and beige floor.
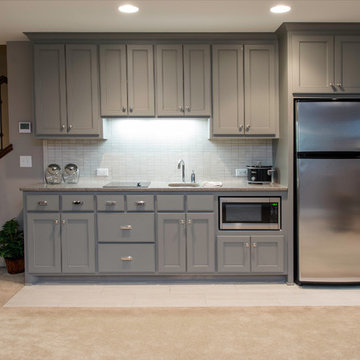
Exclusive House Plan 73345HS is a 3 bedroom 3.5 bath beauty with the master on main and a 4 season sun room that will be a favorite hangout.
The front porch is 12' deep making it a great spot for use as outdoor living space which adds to the 3,300+ sq. ft. inside.
Ready when you are. Where do YOU want to build?
Plans: http://bit.ly/73345hs
Photo Credit: Garrison Groustra
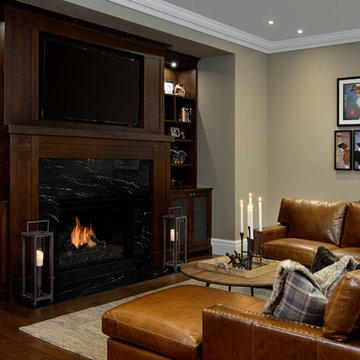
The dominant feature of the basement rec room is the custom, built-in fireplace and entertainment unit surround. Photographed by Arnal Photography. Sectional by Jane by Jane Lockhart Platinum.
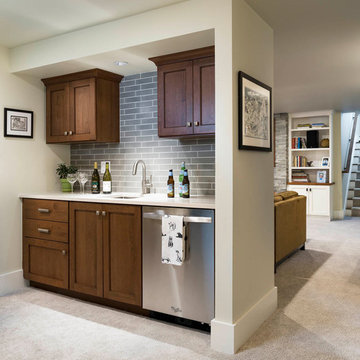
James Maynard, Vantage Architectural Imagery / Magic Factor Media
Photo of a small arts and crafts look-out basement in Denver with carpet and beige floor.
Photo of a small arts and crafts look-out basement in Denver with carpet and beige floor.
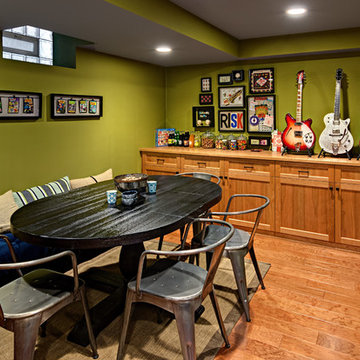
Ehlen Creative Communications, LLC
Design ideas for a large arts and crafts look-out basement in Minneapolis with green walls, medium hardwood floors, no fireplace and brown floor.
Design ideas for a large arts and crafts look-out basement in Minneapolis with green walls, medium hardwood floors, no fireplace and brown floor.
Arts and Crafts Look-out Basement Design Ideas
1