Arts and Crafts Open Concept Living Design Ideas
Refine by:
Budget
Sort by:Popular Today
161 - 180 of 11,230 photos
Item 1 of 3
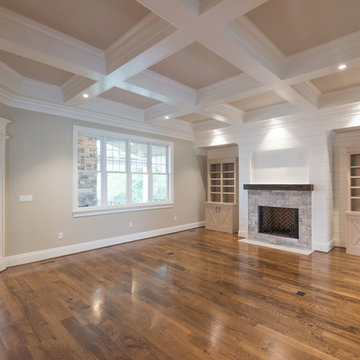
Shaun Ring
Arts and crafts open concept family room in Other with grey walls, medium hardwood floors, a standard fireplace, a stone fireplace surround, a wall-mounted tv and brown floor.
Arts and crafts open concept family room in Other with grey walls, medium hardwood floors, a standard fireplace, a stone fireplace surround, a wall-mounted tv and brown floor.
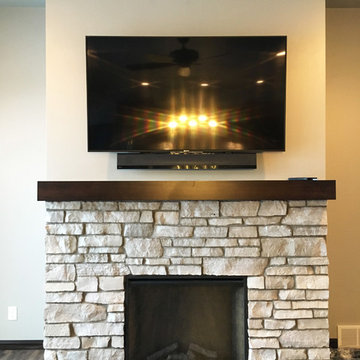
This great room features a large window unit which provides natural lighting. The stone gas fireplace with the TV mounted above are the focus of this room.
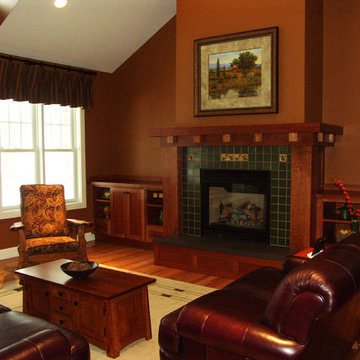
This is an example of a large arts and crafts formal open concept living room in Other with brown walls, medium hardwood floors, a standard fireplace and a tile fireplace surround.
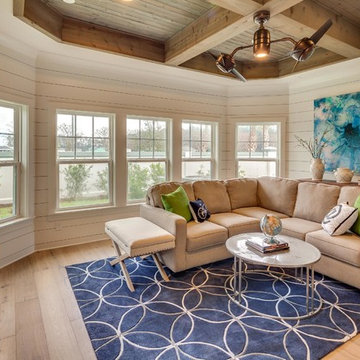
This is an example of a large arts and crafts open concept family room in Miami with white walls, light hardwood floors, no fireplace and a wall-mounted tv.
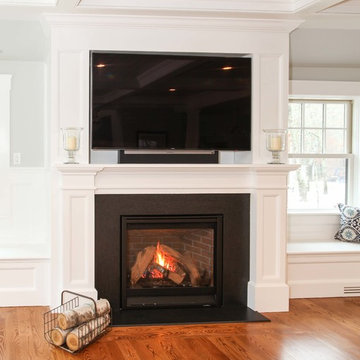
Cape Cod Home, Greek Farmhouse Revival Style Home, Open Concept First Floor Plan, Symmertical Bay Windows, Bay Window Seating, Built in Media Wall, Built In Fireplace, Coffered Ceilings, Wainscoting Paneling, Victorian Era Wall Paneling, JFW Photography for C.R. Watson
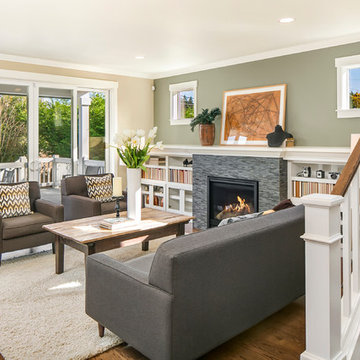
Design ideas for an arts and crafts open concept living room in Seattle with beige walls, medium hardwood floors, a standard fireplace and a stone fireplace surround.
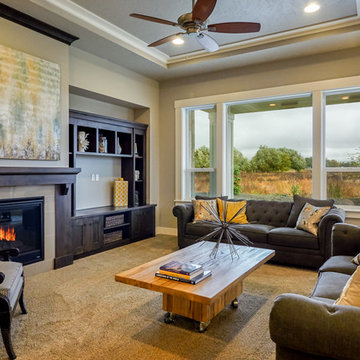
Blu Fish Photograph
Design ideas for an arts and crafts open concept living room in Boise with beige walls, carpet, a standard fireplace, a tile fireplace surround and a built-in media wall.
Design ideas for an arts and crafts open concept living room in Boise with beige walls, carpet, a standard fireplace, a tile fireplace surround and a built-in media wall.
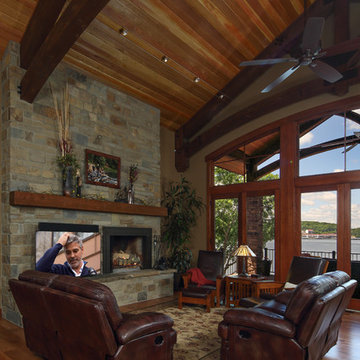
Great Room with douglass fir wood trusses, cedar ceiling, hickory flooring and natural stone fireplace
Photo of a large arts and crafts open concept living room in Other with brown walls, medium hardwood floors, a standard fireplace, a stone fireplace surround, a freestanding tv and brown floor.
Photo of a large arts and crafts open concept living room in Other with brown walls, medium hardwood floors, a standard fireplace, a stone fireplace surround, a freestanding tv and brown floor.
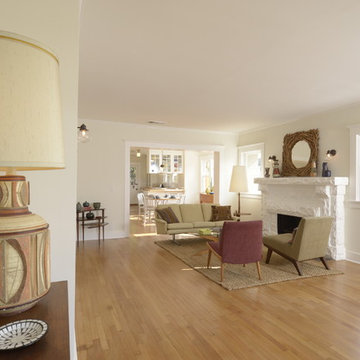
A newly restored and updated 1912 Craftsman bungalow in the East Hollywood neighborhood of Los Angeles by ArtCraft Homes. 3 bedrooms and 2 bathrooms in 1,540sf. French doors open to a full-width deck and concrete patio overlooking a park-like backyard of mature fruit trees and herb garden. Remodel by Tim Braseth of ArtCraft Homes, Los Angeles. Staging by ArtCraft Collection. Photos by Larry Underhill.
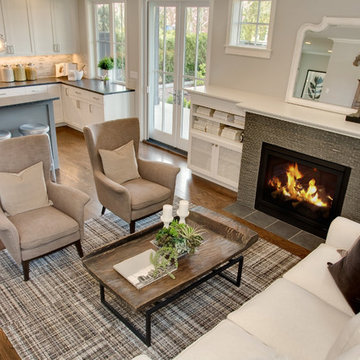
Design ideas for an arts and crafts open concept living room in Seattle with grey walls, medium hardwood floors, a standard fireplace, a tile fireplace surround and a wall-mounted tv.
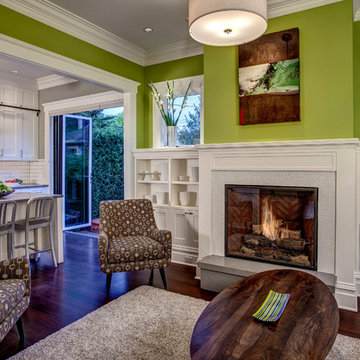
The Family Room opens up to the Kitchen and a folding door out to the yard. John Wilbanks Photography
Arts and crafts open concept living room in Seattle with green walls, a standard fireplace and a tile fireplace surround.
Arts and crafts open concept living room in Seattle with green walls, a standard fireplace and a tile fireplace surround.
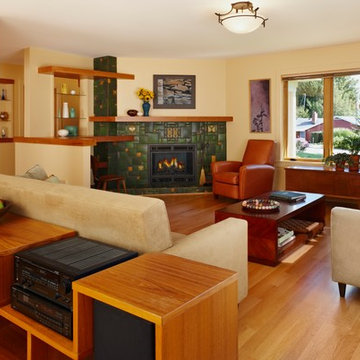
Designed and built by Meadowlark of Ann Arbor. Motawi Tilework tiles were used in this custom designed fireplace surround. Home construction by Meadowlark Design + Build in Ann Arbor, Michigan. Photography by Beth Singer.
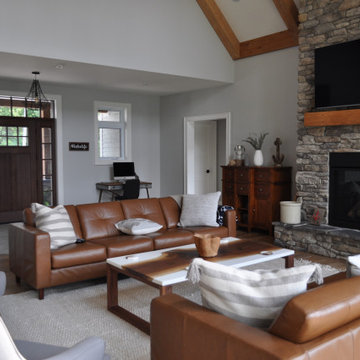
Large arts and crafts open concept family room in Toronto with a game room, grey walls, medium hardwood floors, a standard fireplace, a stone fireplace surround, a wall-mounted tv, brown floor and exposed beam.
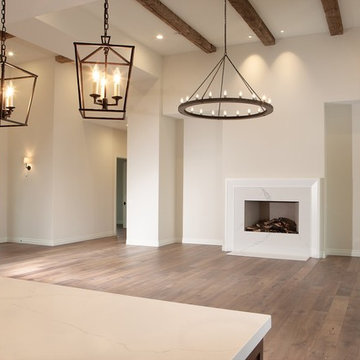
Photo of a large arts and crafts open concept living room in Phoenix with beige walls, medium hardwood floors, a wood stove, a tile fireplace surround, no tv and brown floor.
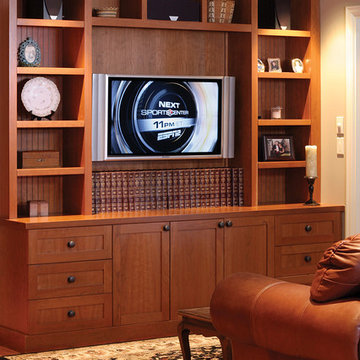
Mid-sized arts and crafts open concept family room in Seattle with beige walls, medium hardwood floors, no fireplace and a built-in media wall.
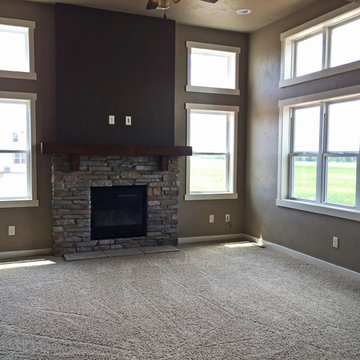
Great room with 11' tall ceiling and plenty of natural light from an abundance of windows. Gas fireplace with mantel high stone and wood mantel. TV mounting above fireplace with electronics chase for wiring.
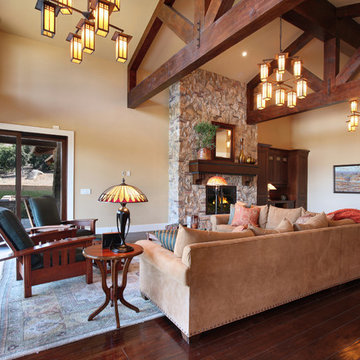
Jeri Koegel
Inspiration for a large arts and crafts formal open concept living room in San Diego with beige walls, dark hardwood floors, a hanging fireplace, a stone fireplace surround, no tv and brown floor.
Inspiration for a large arts and crafts formal open concept living room in San Diego with beige walls, dark hardwood floors, a hanging fireplace, a stone fireplace surround, no tv and brown floor.
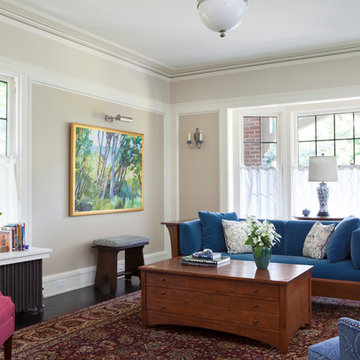
Sitting in one of Capital Hill’s beautiful neighborhoods, the exterior of this residence portrays a
bungalow style home as from the Arts and Craft era. By adding a large dormer to east side of the house,
the street appeal was maintained which allowed for a large master suite to be added to the second
floor. As a result, the two guest bedrooms and bathroom were relocated to give to master suite the
space it needs. Although much renovation was done to the Federalist interior, the original charm was
kept by continuing the formal molding and other architectural details throughout the house. In addition
to opening up the stair to the entry and floor above, the sense of gained space was furthered by opening
up the kitchen to the dining room and remodeling the space to provide updated finishes and appliances
as well as custom cabinetry and a hutch. The main level also features an added powder room with a
beautiful black walnut vanity.
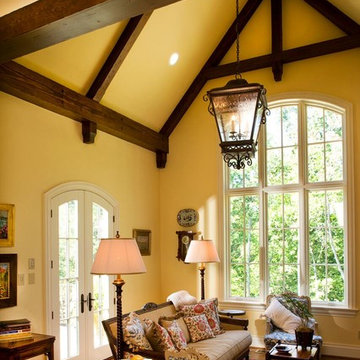
Inspiration for a mid-sized arts and crafts open concept family room in Other with yellow walls, medium hardwood floors, a standard fireplace, a tile fireplace surround and no tv.
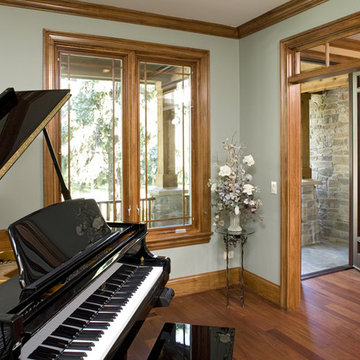
This Downers Grove home has a contemporary craftsman feel with many added "green" features.
Inspiration for a large arts and crafts open concept living room in Chicago with a music area, green walls, medium hardwood floors, no fireplace and no tv.
Inspiration for a large arts and crafts open concept living room in Chicago with a music area, green walls, medium hardwood floors, no fireplace and no tv.
Arts and Crafts Open Concept Living Design Ideas
9



