Arts and Crafts Open Concept Living Design Ideas
Refine by:
Budget
Sort by:Popular Today
81 - 100 of 11,222 photos
Item 1 of 3
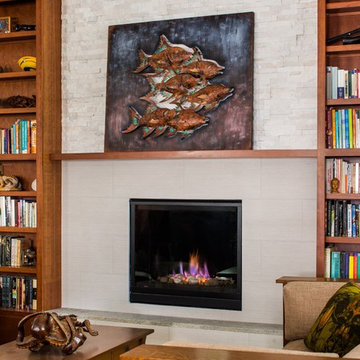
Jeff Herr Photography
Arts and crafts open concept living room in Atlanta with light hardwood floors, a standard fireplace and a tile fireplace surround.
Arts and crafts open concept living room in Atlanta with light hardwood floors, a standard fireplace and a tile fireplace surround.
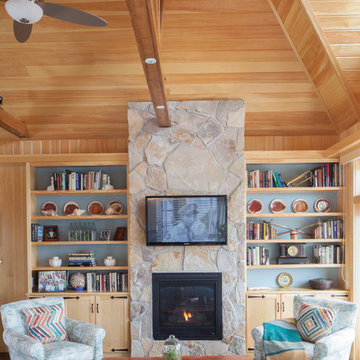
Custom built-in bookcases and the stone fireplace with gas insert and television above are one of the focal points of this room. The other: the Atlantic Ocean just outside the french doors. Photo: Rachel Sieben
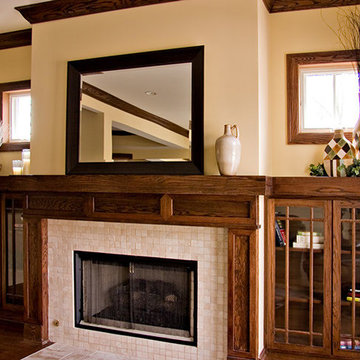
Challenge: Create a fireplace focal point that is also functional.
Transformation: Inspired by the bungalow’s Prairie-style architecture, we designed a stunning Craftsman fireplace with clean lines and custom glass-paneled cabinetry. The custom mantel was created with a chunky-style beam style ledge and Prairie-style mullion doors.
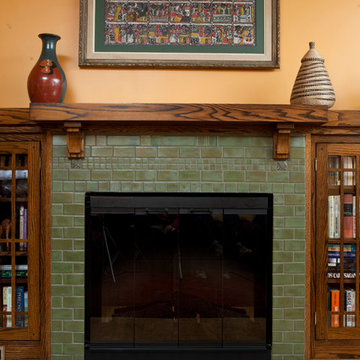
Photo of an arts and crafts open concept living room in Minneapolis with a library, a wood stove and a tile fireplace surround.
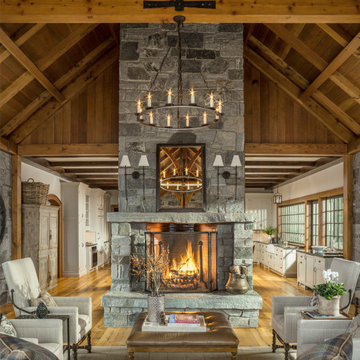
Design ideas for an expansive arts and crafts formal open concept living room in Boston with a stone fireplace surround.
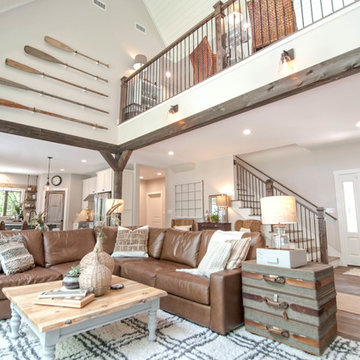
We hired the owners of My Sister's Garage of Windham, Maine to decorate the entire house with a mixture of vintage, repurposed, new, and custom design elements to achieve a classic, campy vibe with a luxury feel.
The brand new Pottery Barn Turner square arm leather sectional in maple is perfectly complemented by this custom live edge coffee table, vintage trunk nightstand and the AMAZING vintage oar installation off of the loft.
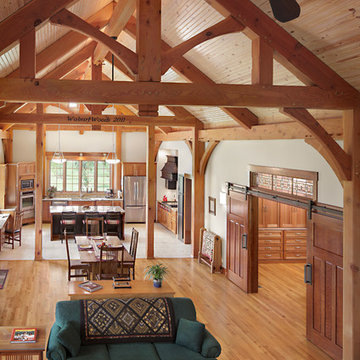
The open layout of this timber frame home is the perfect way to showcase the beauty of traditional timber framing throughout.
Inspiration for an arts and crafts open concept family room in Other.
Inspiration for an arts and crafts open concept family room in Other.
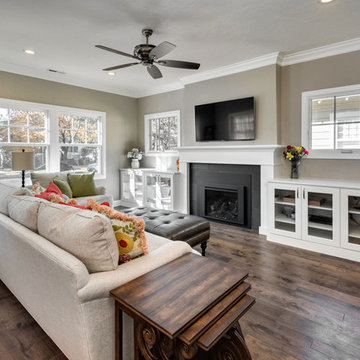
Design ideas for a mid-sized arts and crafts open concept family room in Boise with grey walls, medium hardwood floors, a standard fireplace, a tile fireplace surround, a wall-mounted tv and brown floor.
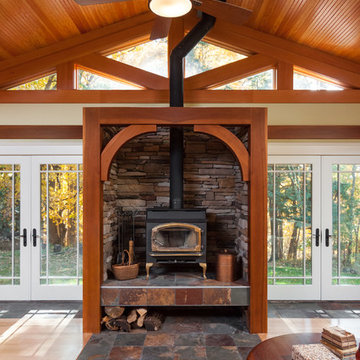
Wood stove surround in Great Room with board and bead ceiling sloped along the profile of the truss inspired clerestory window. Cultured stone inset and slate tile inset in oak floors.
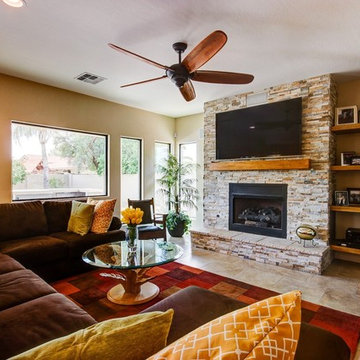
Lister Assister
Mid-sized arts and crafts open concept family room in Phoenix with beige walls, porcelain floors, a standard fireplace, a stone fireplace surround and a wall-mounted tv.
Mid-sized arts and crafts open concept family room in Phoenix with beige walls, porcelain floors, a standard fireplace, a stone fireplace surround and a wall-mounted tv.
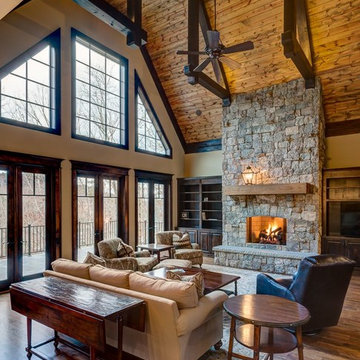
Kevin Meechan
This is an example of a large arts and crafts formal open concept living room in Atlanta with beige walls, dark hardwood floors, a standard fireplace, a stone fireplace surround and a built-in media wall.
This is an example of a large arts and crafts formal open concept living room in Atlanta with beige walls, dark hardwood floors, a standard fireplace, a stone fireplace surround and a built-in media wall.
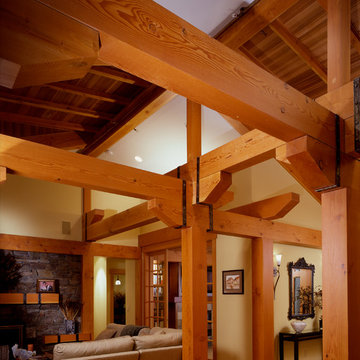
Northlight Photography, Roger Turk
Mid-sized arts and crafts open concept living room in Seattle with beige walls, light hardwood floors, a standard fireplace and a stone fireplace surround.
Mid-sized arts and crafts open concept living room in Seattle with beige walls, light hardwood floors, a standard fireplace and a stone fireplace surround.
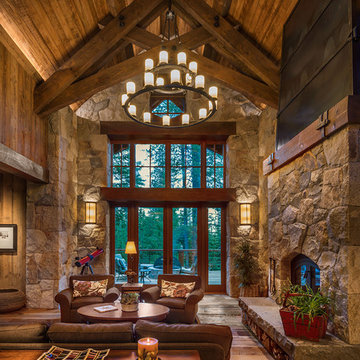
The living room is grand in scale but feels cozy with its rustic reclaimed wood floors, walls, and ceiling finishes and large amounts of stone. Photographer: Vance Fox
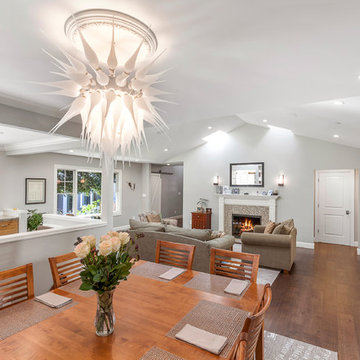
This is an example of a mid-sized arts and crafts formal open concept living room in San Francisco with grey walls, medium hardwood floors, a standard fireplace, a tile fireplace surround and no tv.
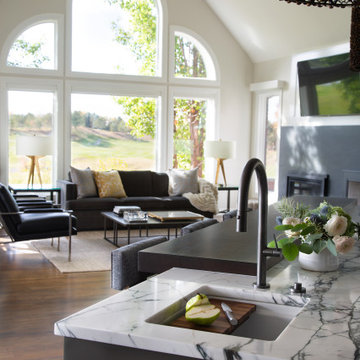
This handsome modern craftsman kitchen features Rutt’s door style by the same name, Modern Craftsman, for a look that is both timeless and contemporary. Features include open shelving, oversized island, and a wet bar in the living area.
design by Kitchen Distributors
photos by Emily Minton Redfield Photography
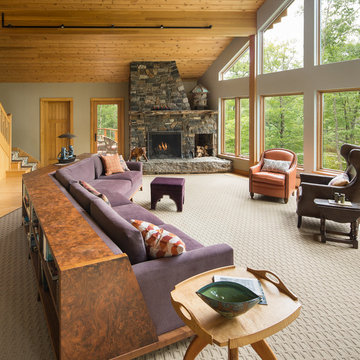
Lake house living room. Custom couch design to take advantage of the views.
Trent Bell Photography.
Peter Thibeault custom sofa.
Partners in Design for upholstery
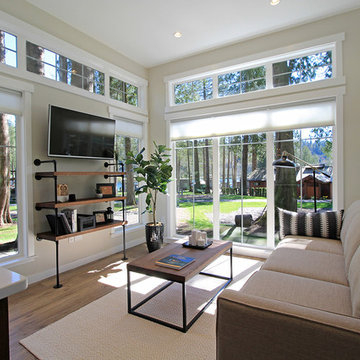
This is an example of a small arts and crafts open concept living room in Seattle with grey walls, vinyl floors, no fireplace and a wall-mounted tv.
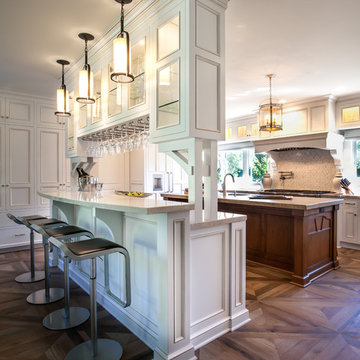
Old world charm, modern styles and color with this craftsman styled kitchen. Plank parquet wood flooring is porcelain tile throughout the bar, kitchen and laundry areas. Marble mosaic behind the range. Featuring white painted cabinets with 2 islands, one island is the bar with glass cabinetry above, and hanging glasses. On the middle island, a complete large natural pine slab, with lighting pendants over both. Laundry room has a folding counter backed by painted tonque and groove planks, as well as a built in seat with storage on either side. Lots of natural light filters through this beautiful airy space, as the windows reach the white quartzite counters.
Project Location: Santa Barbara, California. Project designed by Maraya Interior Design. From their beautiful resort town of Ojai, they serve clients in Montecito, Hope Ranch, Malibu, Westlake and Calabasas, across the tri-county areas of Santa Barbara, Ventura and Los Angeles, south to Hidden Hills- north through Solvang and more.
Vance Simms, Contractor
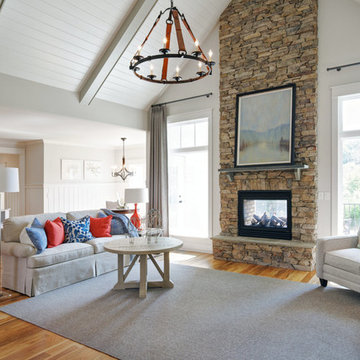
J. Sinclair
This is an example of a mid-sized arts and crafts formal open concept living room in Other with medium hardwood floors, a two-sided fireplace, a stone fireplace surround, grey walls and no tv.
This is an example of a mid-sized arts and crafts formal open concept living room in Other with medium hardwood floors, a two-sided fireplace, a stone fireplace surround, grey walls and no tv.
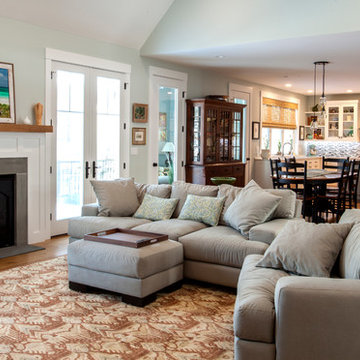
Large arts and crafts open concept family room in Providence with blue walls, medium hardwood floors, a standard fireplace, a stone fireplace surround and a wall-mounted tv.
Arts and Crafts Open Concept Living Design Ideas
5



