Arts and Crafts Separate Kitchen Design Ideas
Refine by:
Budget
Sort by:Popular Today
121 - 140 of 3,678 photos
Item 1 of 3
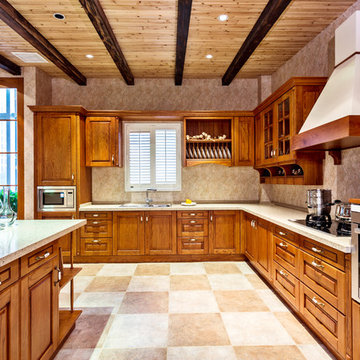
Traditional kitchen design with medium tone cabinets, stainless steel kitchen appliances, glass kitchen cabinet doors, custom made granite counter tops, and beautiful tile floors.
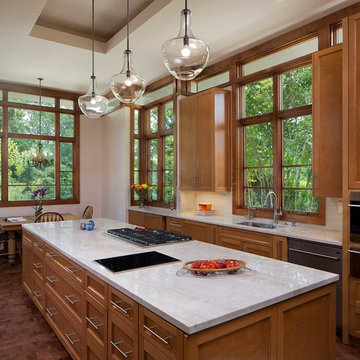
Inspiration for a large arts and crafts l-shaped separate kitchen in Atlanta with an undermount sink, shaker cabinets, dark wood cabinets, marble benchtops, window splashback, stainless steel appliances, dark hardwood floors, with island and brown floor.
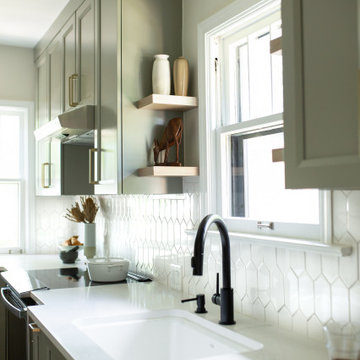
This is an example of a small arts and crafts u-shaped separate kitchen in Denver with an undermount sink, recessed-panel cabinets, green cabinets, quartz benchtops, white splashback, ceramic splashback, stainless steel appliances, light hardwood floors, no island, brown floor and white benchtop.
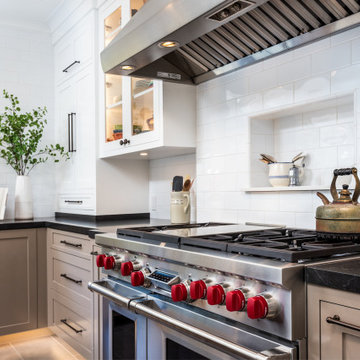
This is an example of a mid-sized arts and crafts separate kitchen in Los Angeles with a farmhouse sink, white splashback, stainless steel appliances, with island, grey floor and white benchtop.
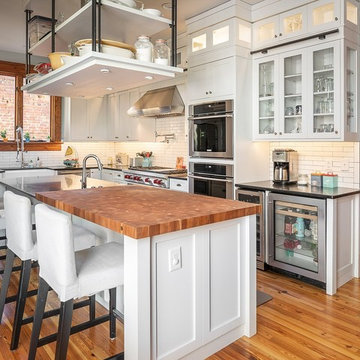
This bright and airy kitchen features white shaker cabinets, Quartz countertops, and an oversized island with a butcher block countertop and overhead storage.
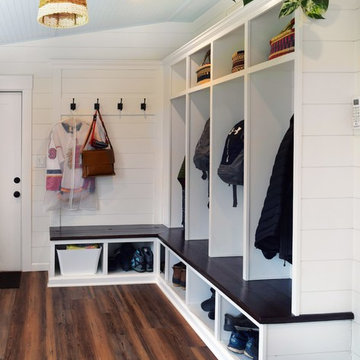
Multi-room interior renovation. Our clients made beautiful selections throughout for their Craftsman style home. Kitchen includes, crisp, clean white shaker cabinets, oak wood flooring, subway tile, eat-in breakfast nook, stainless appliances, calcatta grey quartz counterops, and beautiful custom butcher block. Back porch converted to mudroom with locker storage, bench seating, and durable COREtec flooring. Two smaller bedrooms were converted into gorgeous master suite with newly remodeled master bath. Second story children's bathroom was a complete remodel including double pedestal sinks, porcelain flooring and new fixtures throughout.
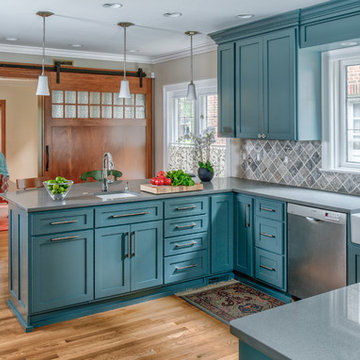
This delightful family lived with their traditional kitchen for several years before bringing me in to expand and modernize. The 1920’s Tudor had the typical compartmentalized rooms surrounding the kitchen. A previous owner had expanded it into the breakfast room, but hadn’t removed any walls. However, they placed a large addition in the rear which enabled us to remove the cramped ½ bath and practically inaccessible pantry for relocation.
By removing those walls, we were able to expand into a naturally-flowing U-shaped kitchen with a seating peninsula, adding a second prep sink for another cook. Removing the gas range, we added double ovens, an induction cooktop, and 30-inch-deep pantry cabinets, thus giving the full-depth refrigerator the appearance of a built-in. L-shaped, floating corner shelves with incorporated LED lights contribute to the openness. While we liked the idea of removing the wall to the existing dining room, the need to keep the family cat out of certain areas led us to remove only half, and installing a gorgeous barn door.
What would normally be considered an appliance garage is actually a recessed space into where we eventually put a new ½ bath, which provides an interesting defined shelf space within the bath.
Photography © 2017 by Adam Gibson
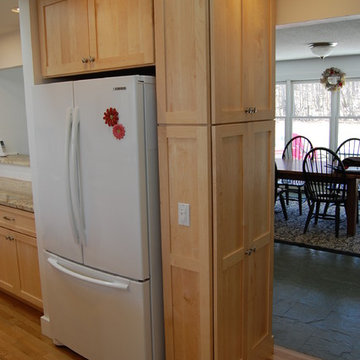
Brittny Mee
Mid-sized arts and crafts galley separate kitchen in Burlington with an undermount sink, shaker cabinets, light wood cabinets, granite benchtops, white splashback, ceramic splashback, white appliances, medium hardwood floors and no island.
Mid-sized arts and crafts galley separate kitchen in Burlington with an undermount sink, shaker cabinets, light wood cabinets, granite benchtops, white splashback, ceramic splashback, white appliances, medium hardwood floors and no island.
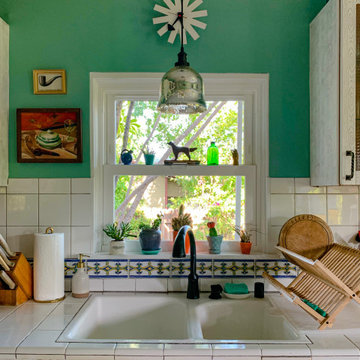
We had to keep the cabinets, tile backsplash, and appliances. So we worked around those elements to add lots of color, new hardware, a stylish new black matte faucet, and new lighting.
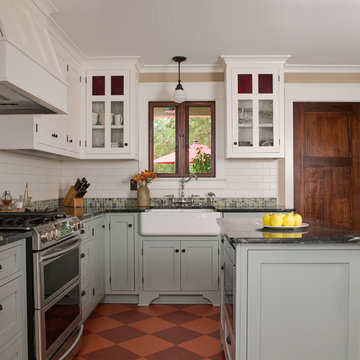
Pond House kitchen with Pocket Door closed
This is an example of a mid-sized arts and crafts u-shaped separate kitchen in Atlanta with a farmhouse sink, shaker cabinets, grey cabinets, soapstone benchtops, white splashback, subway tile splashback, stainless steel appliances, with island, multi-coloured floor, black benchtop and linoleum floors.
This is an example of a mid-sized arts and crafts u-shaped separate kitchen in Atlanta with a farmhouse sink, shaker cabinets, grey cabinets, soapstone benchtops, white splashback, subway tile splashback, stainless steel appliances, with island, multi-coloured floor, black benchtop and linoleum floors.
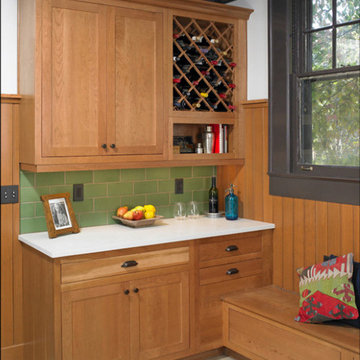
Design ideas for a small arts and crafts single-wall separate kitchen in Other with an undermount sink, shaker cabinets, medium wood cabinets, granite benchtops, green splashback, ceramic splashback, white appliances, with island and multi-coloured benchtop.
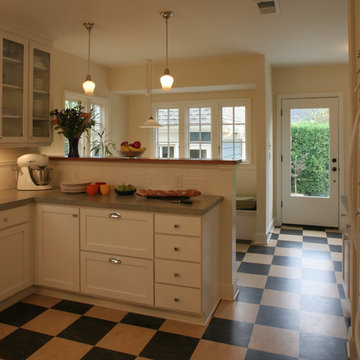
Kitchen renovation with new breakfast nook and door to deck beyond.
Photo of an arts and crafts u-shaped separate kitchen in Portland with recessed-panel cabinets, white cabinets, laminate benchtops, white splashback, subway tile splashback and linoleum floors.
Photo of an arts and crafts u-shaped separate kitchen in Portland with recessed-panel cabinets, white cabinets, laminate benchtops, white splashback, subway tile splashback and linoleum floors.
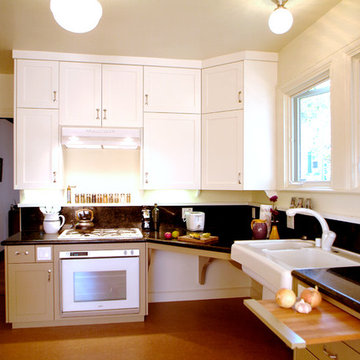
White upper cabinets help make this kitchen more interesting and brighter. Roll-under workspace and sink, pull-out cutting boards, and a side-hinged range all add up to easier access from a wheelchair, and greater flexibility for everyone.
Photo: Erick Mikiten, AIA
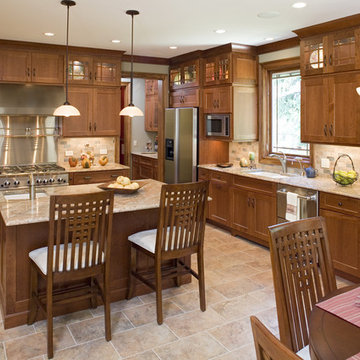
This Downers Grove home has a contemporary craftsman feel with many added "green" features.
Photo of a large arts and crafts l-shaped separate kitchen in Chicago with an undermount sink, shaker cabinets, medium wood cabinets, granite benchtops, beige splashback, stone tile splashback, stainless steel appliances and ceramic floors.
Photo of a large arts and crafts l-shaped separate kitchen in Chicago with an undermount sink, shaker cabinets, medium wood cabinets, granite benchtops, beige splashback, stone tile splashback, stainless steel appliances and ceramic floors.
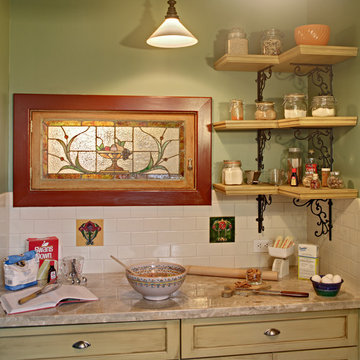
While keeping the character of the 1905 Brooklyn home, this 142 square foot kitchen was modernized and made more functional. The marble topped baking station was at the top of the wish list for the homeowner and adds 5'-6" additional cabinet storage space. The stained glass window above it is now hinged to provide a pass-through to the dining room. The eco-friendly custom cabinets are hand painted & glazed. Photo: Wing Wong
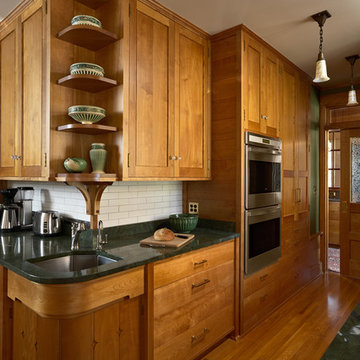
Architecture & Interior Design: David Heide Design Studio
--
Photos: Susan Gilmore
Inspiration for an expansive arts and crafts u-shaped separate kitchen in Minneapolis with an undermount sink, recessed-panel cabinets, medium wood cabinets, granite benchtops, white splashback, subway tile splashback, stainless steel appliances, medium hardwood floors and multiple islands.
Inspiration for an expansive arts and crafts u-shaped separate kitchen in Minneapolis with an undermount sink, recessed-panel cabinets, medium wood cabinets, granite benchtops, white splashback, subway tile splashback, stainless steel appliances, medium hardwood floors and multiple islands.
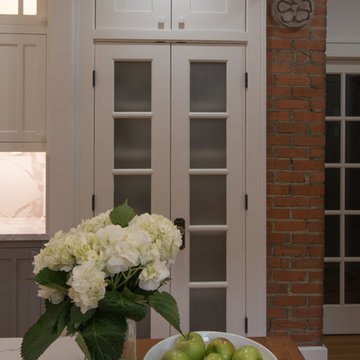
William Gross
This is an example of a small arts and crafts u-shaped separate kitchen in Houston with a farmhouse sink, shaker cabinets, grey cabinets, quartzite benchtops, white splashback, marble splashback, stainless steel appliances, medium hardwood floors, with island and brown floor.
This is an example of a small arts and crafts u-shaped separate kitchen in Houston with a farmhouse sink, shaker cabinets, grey cabinets, quartzite benchtops, white splashback, marble splashback, stainless steel appliances, medium hardwood floors, with island and brown floor.
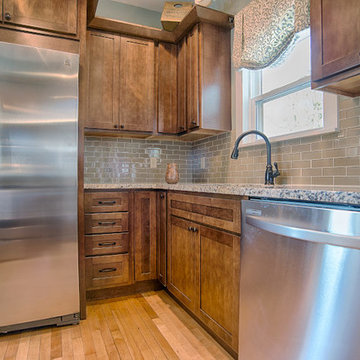
www.dickprattphotos.com, This is the kitchen of the 1926 Sears Catalog "Westly" home. Completely renovated while keeping the original charm. The floor is the original white maple found under 4 layers of linoleum. Glass subway tile backsplash with granite counter tops. Sears stainless steel appliances. Kraftmaid solid wood cabinets. Gray and white custom valance.
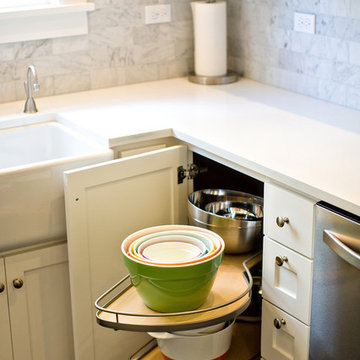
Detail view of my favorite corner unit, LeMans. Makes efficient use of the darkest corners, and allows homeowners to shed light on stored items! Photos by Boone Rodriguez
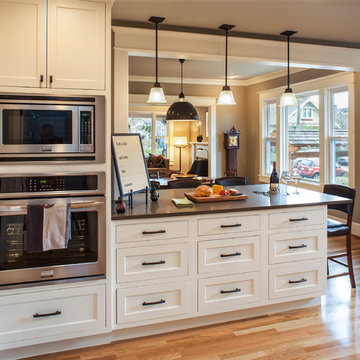
Craftsman style house opens up for better connection and more contemporary living. Removing a wall between the kitchen and dinning room and reconfiguring the stair layout allowed for more usable space and better circulation through the home. The double dormer addition upstairs allowed for a true Master Suite, complete with steam shower!
Photo: Pete Eckert
Arts and Crafts Separate Kitchen Design Ideas
7