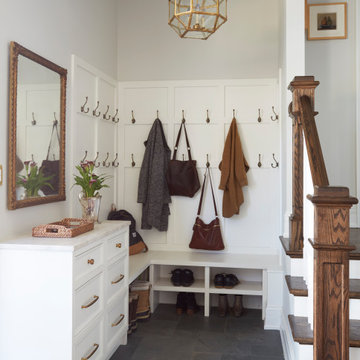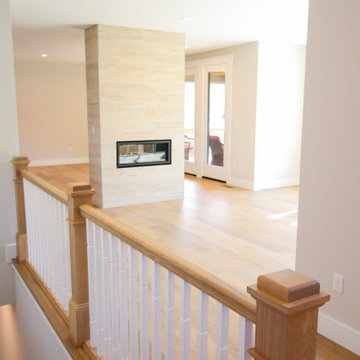Arts and Crafts White Entryway Design Ideas
Refine by:
Budget
Sort by:Popular Today
161 - 180 of 1,564 photos
Item 1 of 3
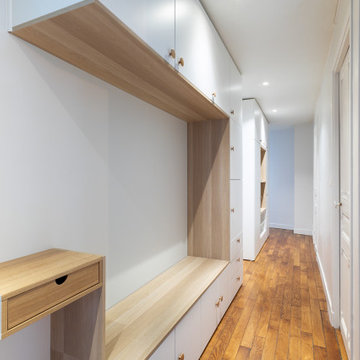
Les anciens meubles ont été remplacés par deux grands modules semi-mesure.
Afin d'apporter un peu de légèreté au projet, j'ai proposé à mes clients cet espace banc pratique au quotidien et très apprécié des enfants.
La tablette est une table de chevet murale La Redoute détournée pour l'occasion en vide poche bien pratique.
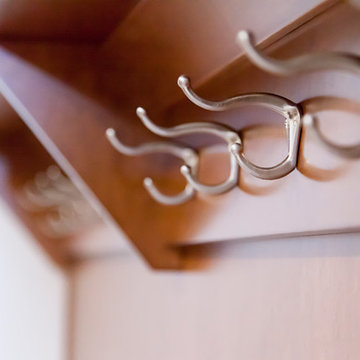
Photo of a mid-sized arts and crafts mudroom in Other with beige walls, ceramic floors, a single front door and a dark wood front door.
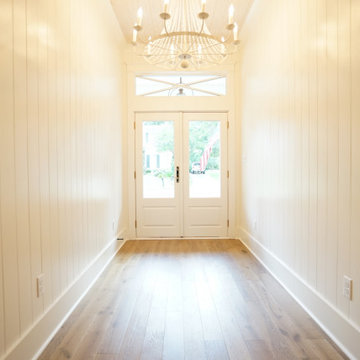
Design ideas for an arts and crafts foyer in New Orleans with white walls, light hardwood floors, a double front door, a white front door and planked wall panelling.
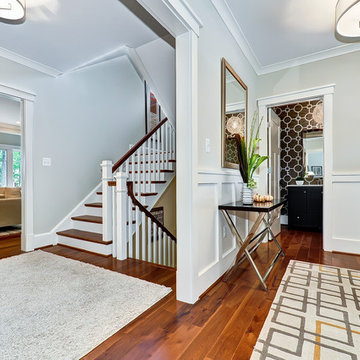
Photography: Linen & Lens
This is an example of an arts and crafts entryway in DC Metro.
This is an example of an arts and crafts entryway in DC Metro.
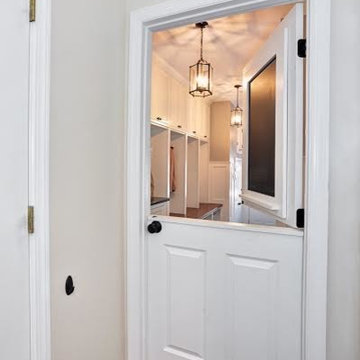
Dutch Door - This elegant Dutch door is the perfect entryway for this tasteful and practical mudroom!
This is an example of a mid-sized arts and crafts mudroom in Other with white walls, medium hardwood floors, a dutch front door and a white front door.
This is an example of a mid-sized arts and crafts mudroom in Other with white walls, medium hardwood floors, a dutch front door and a white front door.
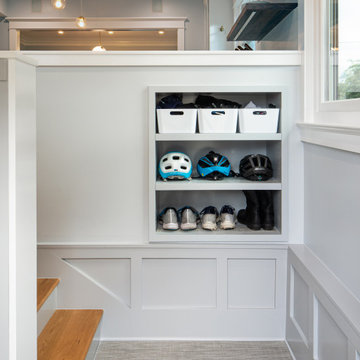
Photography: www.jeffamram.com
Photo of an arts and crafts entryway in Portland.
Photo of an arts and crafts entryway in Portland.
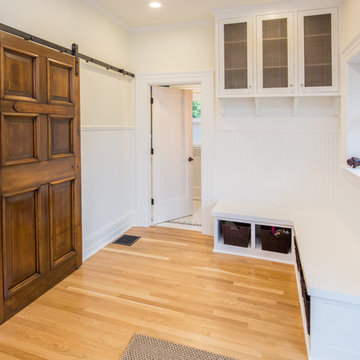
This space was created to provide not only a place to take of shoes and jackets but also acts an extra social area and storage off the kitchen
Mid-sized arts and crafts mudroom in Portland with white walls, light hardwood floors, a dark wood front door and beige floor.
Mid-sized arts and crafts mudroom in Portland with white walls, light hardwood floors, a dark wood front door and beige floor.
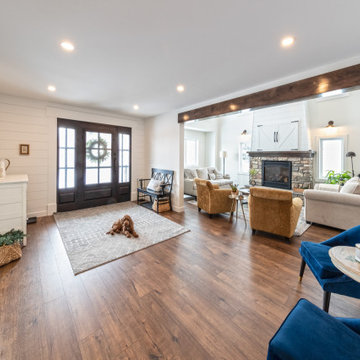
Take a look at the transformation of this 90's era home into a modern craftsman! We did a full interior and exterior renovation down to the studs on all three levels that included re-worked floor plans, new exterior balcony, movement of the front entry to the other street side, a beautiful new front porch, an addition to the back, and an addition to the garage to make it a quad. The inside looks gorgeous! Basically, this is now a new home!
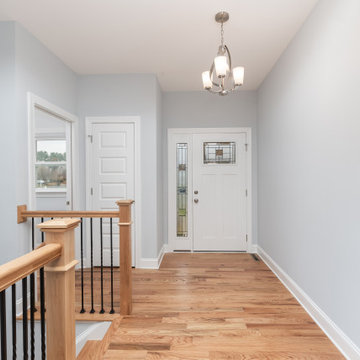
Thoughtful details abound in this traditionally styled hillside walkout home plan. On the main level, a barrel-vaulted ceiling welcomes guests to the foyer with style. The kitchen, great room, and dining room flow together while still maintaining definition thanks to the judicious use of columns. The master suite is located on the first floor of this home plan for convenience. Downstairs is a rec room and two more bedrooms, each with a walk in closet.
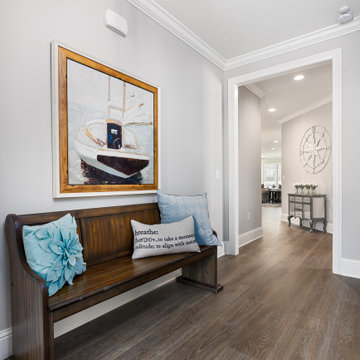
Design ideas for a mid-sized arts and crafts foyer in Other with grey walls, medium hardwood floors and brown floor.
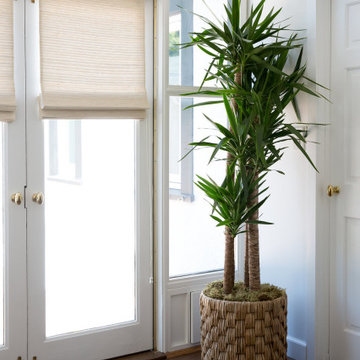
The Sweetest Mid-Century for an Art Lover
CALIFA STREET
WOODLAND HILLS, CALIFORNIA
Entry
Arts and crafts entryway in Los Angeles.
Arts and crafts entryway in Los Angeles.
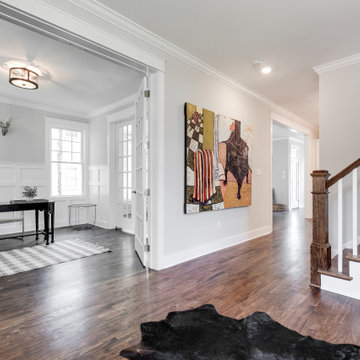
Welcome to 3226 Hanes Avenue in the burgeoning Brookland Park Neighborhood of Richmond’s historic Northside. Designed and built by Richmond Hill Design + Build, this unbelievable rendition of the American Four Square was built to the highest standard, while paying homage to the past and delivering a new floor plan that suits today’s way of life! This home features over 2,400 sq. feet of living space, a wraparound front porch & fenced yard with a patio from which to enjoy the outdoors. A grand foyer greets you and showcases the beautiful oak floors, built in window seat/storage and 1st floor powder room. Through the french doors is a bright office with board and batten wainscoting. The living room features crown molding, glass pocket doors and opens to the kitchen. The kitchen boasts white shaker-style cabinetry, designer light fixtures, granite countertops, pantry, and pass through with view of the dining room addition and backyard. Upstairs are 4 bedrooms, a full bath and laundry area. The master bedroom has a gorgeous en-suite with his/her vanity, tiled shower with glass enclosure and a custom closet. This beautiful home was restored to be enjoyed and stand the test of time.
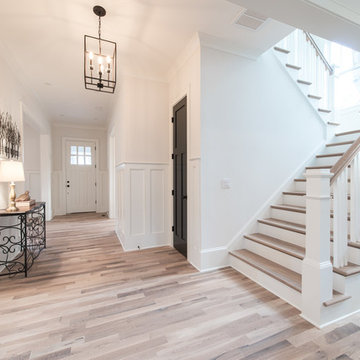
Photo of a mid-sized arts and crafts foyer in Charlotte with white walls, light hardwood floors, a single front door and beige floor.
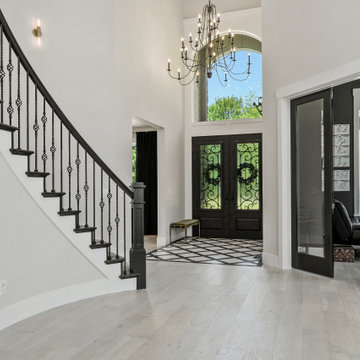
Entry foyer of the Stetson. View House Plan THD-4607: https://www.thehousedesigners.com/plan/stetson-4607/
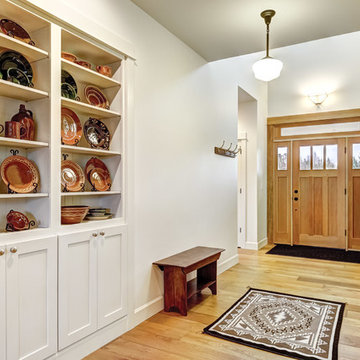
Photo of a mid-sized arts and crafts foyer in Portland with white walls, light hardwood floors, a single front door, a light wood front door and beige floor.
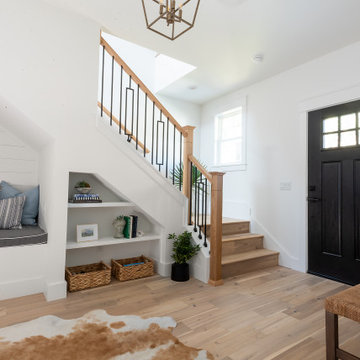
Inspiration for a mid-sized arts and crafts foyer in Tampa with white walls, light hardwood floors, a single front door and beige floor.
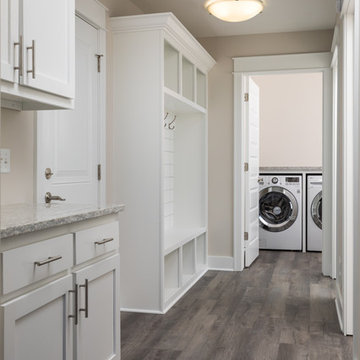
DJZ Photography
Mid-sized arts and crafts mudroom in Grand Rapids with beige walls, vinyl floors, a single front door, a white front door and brown floor.
Mid-sized arts and crafts mudroom in Grand Rapids with beige walls, vinyl floors, a single front door, a white front door and brown floor.
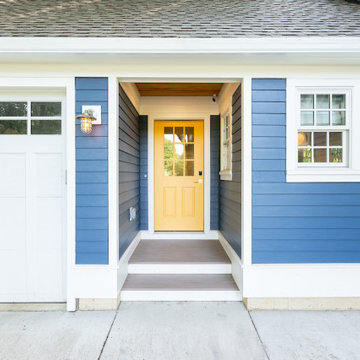
A new covered side-entry door is part of the new addition and connects the home to the garage. Design and Build by Meadowlark Design+Build in Ann Arbor, Michigan. Photography by Sean Carter, Ann Arbor, Michigan.
Arts and Crafts White Entryway Design Ideas
9
