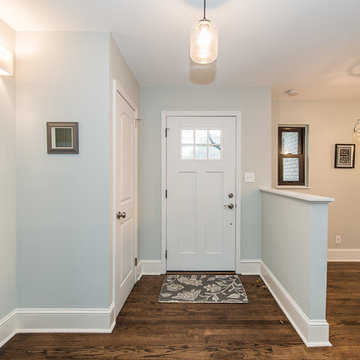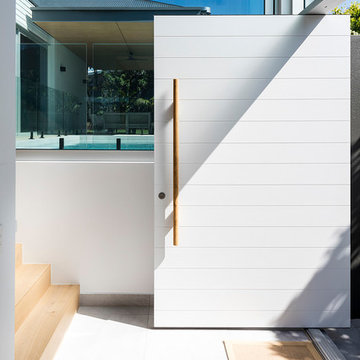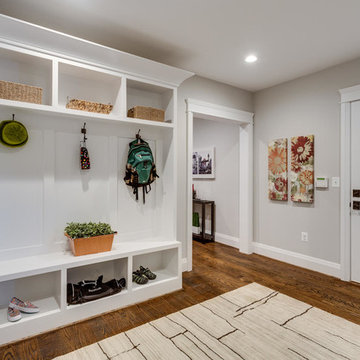Arts and Crafts White Entryway Design Ideas
Refine by:
Budget
Sort by:Popular Today
121 - 140 of 1,564 photos
Item 1 of 3
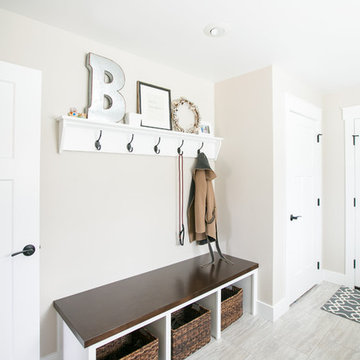
This entry from the garage is a great place for people to kick off their boots and keep organized. The natural light gives the area light, stress-free feel.
Amenson Studio
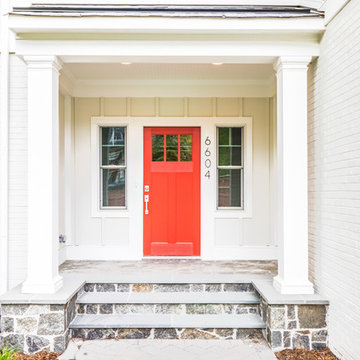
Expansive arts and crafts front door in Richmond with a single front door and a red front door.
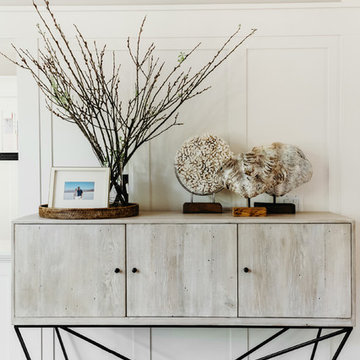
This is an example of a mid-sized arts and crafts foyer in Portland with beige walls, medium hardwood floors, a single front door, a white front door and brown floor.
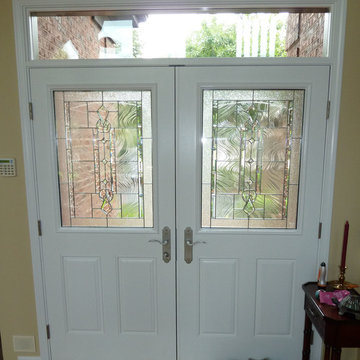
Therma-Tru interior door with Therma-Tru multi-point locking hardware.
Design ideas for a mid-sized arts and crafts front door in Chicago with a double front door, a white front door, beige walls and dark hardwood floors.
Design ideas for a mid-sized arts and crafts front door in Chicago with a double front door, a white front door, beige walls and dark hardwood floors.
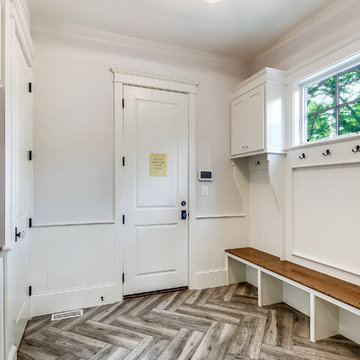
TruPlace
This is an example of a mid-sized arts and crafts mudroom in DC Metro with grey walls, ceramic floors, a single front door, a white front door and grey floor.
This is an example of a mid-sized arts and crafts mudroom in DC Metro with grey walls, ceramic floors, a single front door, a white front door and grey floor.
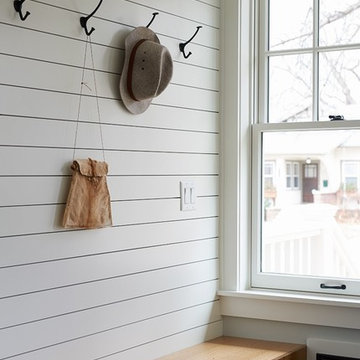
Josh Grubbs
Inspiration for an arts and crafts entryway in Minneapolis.
Inspiration for an arts and crafts entryway in Minneapolis.
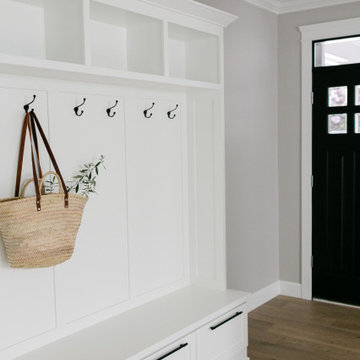
Photo of a large arts and crafts mudroom in Portland with grey walls, light hardwood floors, a single front door, a black front door and brown floor.
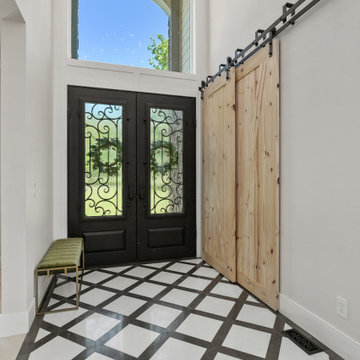
Entry foyer of the Stetson. View House Plan THD-4607: https://www.thehousedesigners.com/plan/stetson-4607/
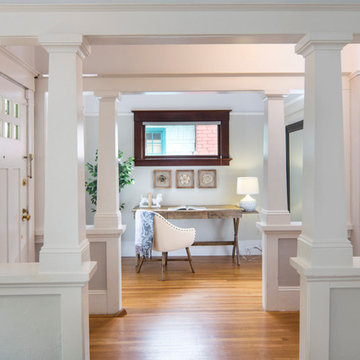
This is an example of a small arts and crafts foyer in San Francisco with grey walls, light hardwood floors, a single front door, a white front door and brown floor.
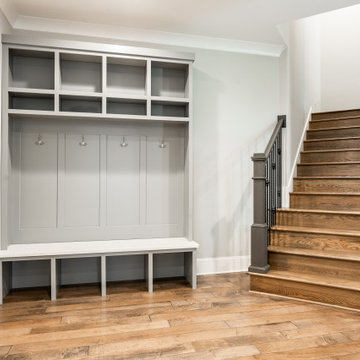
The Oliver house plan 1427 built by G.T. Issa Premier Homes. This Craftsman design offers copious curb-appeal with an angled garage, decorative gables adorned with timber wood accents, a shed dormer, and a column-framed front porch. This floor plans thoughtful layout maximizes its square footage. The kitchen cooktop-island overlooks the great room and the spaces share a cathedral ceiling. A luxury screened porch enjoys a fireplace for year-round enjoyment and is topped with a cathedral ceiling and skylights. The master suite enjoys privacy at the rear of the home and opens to a relaxing porch. A mud room, oversized utility room, and walk-in pantry provide added functionality.
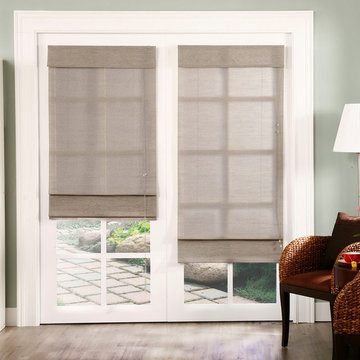
Chicology Roman Shades create an elegant backdrop enhancing the appeal of any room. Letting in just the right amount of light, the natural woven fabric is soft to the touch, presenting a breathable, airy look.
Naturally woven with a unique texture, these shades provide added beauty and depth to any room. Designed to be light filtering during the day and privacy at night, the neutral color is sure to complement virtually any decor. With soft and elegant folds when rolled up, it’s beautifully stylish - standalone or with curtains.
Installation is very easy as the valance and shade come pre-assembled. Just install the brackets and insert the shade. Capable of either inside or outside mount, this shade is durable and ideal for living room, kitchen, bedroom, dining room, sun porch, powder room, family room, and more.
Measurement: Pre-Cut The width includes a half inch deduction
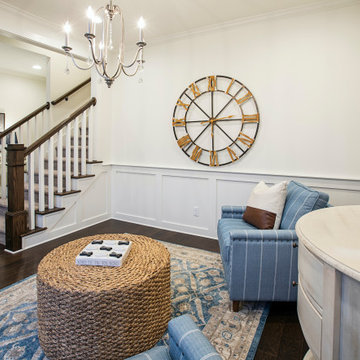
Mid-sized arts and crafts foyer in Louisville with white walls, medium hardwood floors, a single front door, a dark wood front door, brown floor and decorative wall panelling.
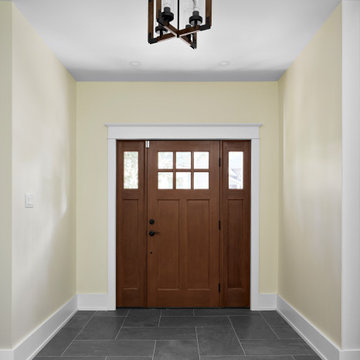
New Front Entry system into foyer
Design ideas for an arts and crafts front door in Toronto with white walls, medium hardwood floors, a single front door, a medium wood front door and brown floor.
Design ideas for an arts and crafts front door in Toronto with white walls, medium hardwood floors, a single front door, a medium wood front door and brown floor.
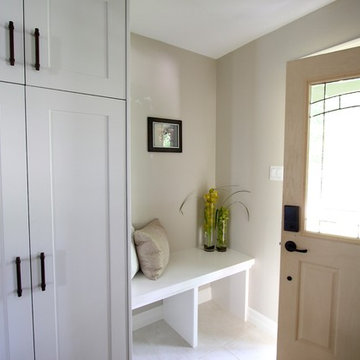
Skipstone Films
This is an example of a small arts and crafts front door in Other with beige walls and a single front door.
This is an example of a small arts and crafts front door in Other with beige walls and a single front door.
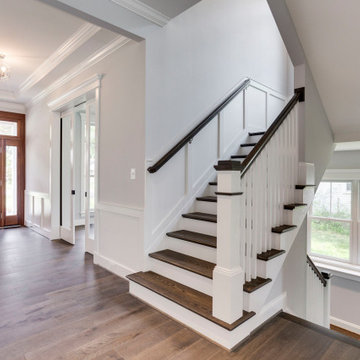
Rob Fisher, principal, and builder, has built new homes in the Northern Virginia area for almost 25 years. He has overseen the design, development, construction, and customer satisfaction of some of the most exclusive communities and reputable builders in the area. He began his career with Foley Custom Homes in Vienna, VA before moving on to serve as a supervisor for NVR. In 1986 he joined A&A Partnership in Alexandria, Virginia. As Construction Manager, he was responsible for Harborside, a waterfront community of luxury townhouses in the heart of Old Town. In 1994 Rob joined Pulte Homes to open StoneRidge Builders, a division of Pulte Homes offering high end, semi-custom homes to the Mid Atlantic market. Under StoneRidge Builders, Rob oversaw such notable projects as McLean Hundred (McLean); Ashgrove Plantation & Clarks Crossing (Vienna); and Timberlake and Windsong Estates (Oakton).
Rob led Pulte’s efforts in establishing themselves as the undisputed leader in customer satisfaction. During his tenure as Vice President of Customer Relations for the Mid-Atlantic Region, Pulte won an unprecedented five JD Power and Associates New Home Customer Satisfaction Awards. The experiences and lessons learned in building some of the most exclusive projects in Northern Virginia, while creating an industry benchmark in customer satisfaction, helped create the foundation upon which Fisher Custom Homes was established.
In 2010, Rob decided to turn his passion for building homes into a personal business, and Fisher Custom Homes was born. Over the course of the last several years, Rob has worked diligently to establish himself as one of the most prestigious and sought-after custom home builders in the Vienna, VA and surrounding areas. Rob’s quality, attention to detail and personal touch has earned him a reputation as the ‘builder of choice’ among his peers, his homeowners, and prospective buyers.
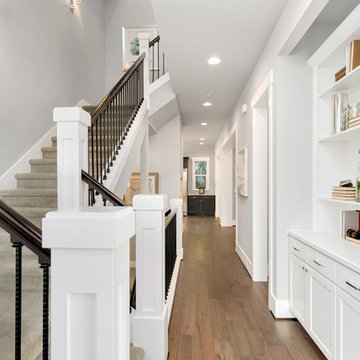
Photo of a mid-sized arts and crafts foyer in Seattle with grey walls, medium hardwood floors and brown floor.
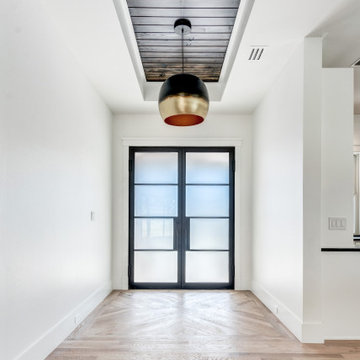
Design ideas for an arts and crafts foyer in Dallas with white walls, light hardwood floors, a double front door, a black front door and brown floor.
Arts and Crafts White Entryway Design Ideas
7
