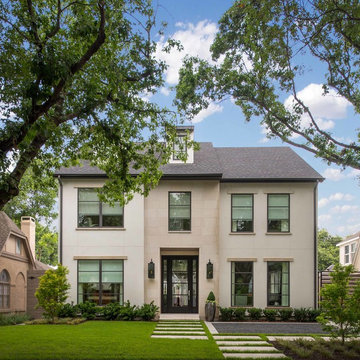All Siding Materials Transitional Exterior Design Ideas
Refine by:
Budget
Sort by:Popular Today
1 - 20 of 29,472 photos
Item 1 of 3
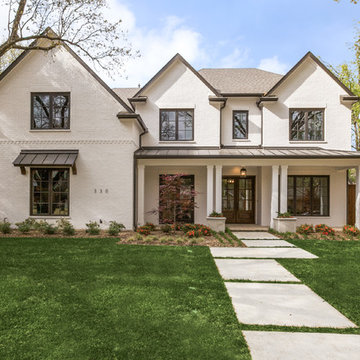
Inspiration for a mid-sized transitional two-storey stucco white house exterior in Dallas with a gable roof and a mixed roof.
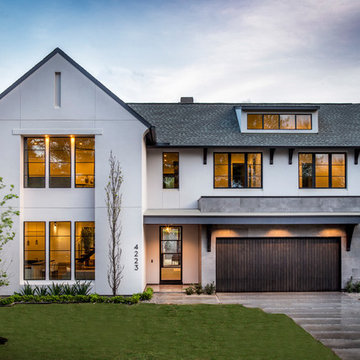
Kerry Kirk Photography
This is an example of a large transitional two-storey stucco white house exterior in Houston with a gable roof and a shingle roof.
This is an example of a large transitional two-storey stucco white house exterior in Houston with a gable roof and a shingle roof.
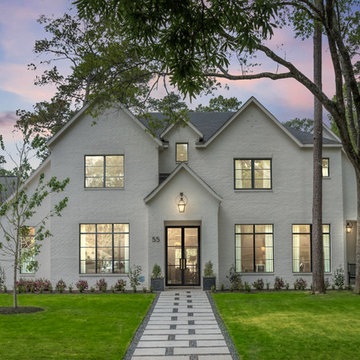
Photo of an expansive transitional two-storey brick white house exterior in Houston with a gable roof and a shingle roof.
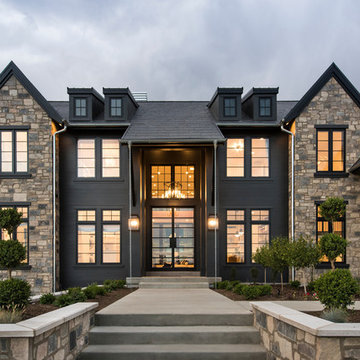
Inspiration for a transitional two-storey black house exterior in New York with mixed siding, a gable roof and a shingle roof.
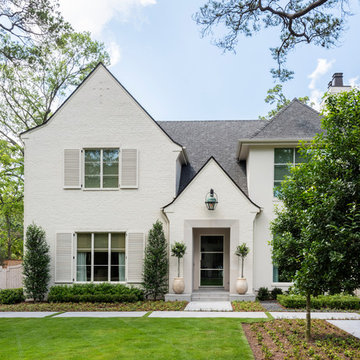
Design ideas for a transitional two-storey brick white house exterior in Houston with a shingle roof.
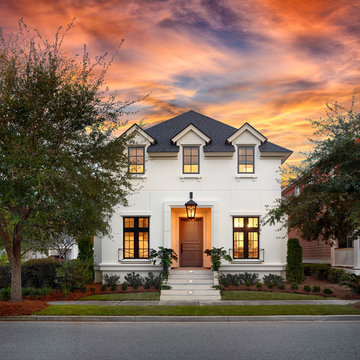
Small transitional two-storey stucco white house exterior in Charleston with a hip roof and a shingle roof.

Large transitional green house exterior in Portland with stone veneer and shingle siding.

Sumptuous spaces are created throughout the house with the use of dark, moody colors, elegant upholstery with bespoke trim details, unique wall coverings, and natural stone with lots of movement.
The mix of print, pattern, and artwork creates a modern twist on traditional design.
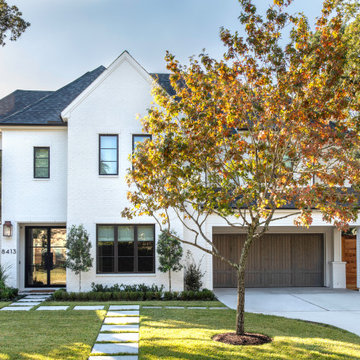
Photo of a large transitional two-storey white house exterior in Houston with mixed siding and a shingle roof.
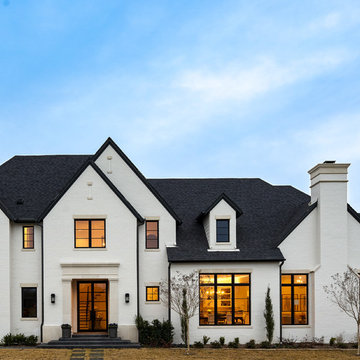
Front exterior of the Edge Hill Project.
Inspiration for a transitional two-storey brick white house exterior in Dallas with a shingle roof.
Inspiration for a transitional two-storey brick white house exterior in Dallas with a shingle roof.
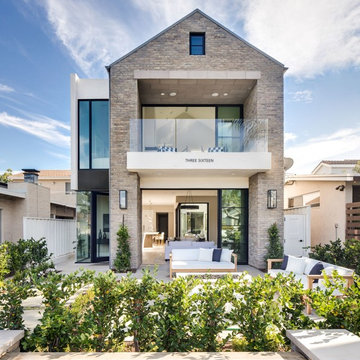
Chad Mellon
Design ideas for a transitional two-storey brick house exterior in Orange County with a gable roof.
Design ideas for a transitional two-storey brick house exterior in Orange County with a gable roof.
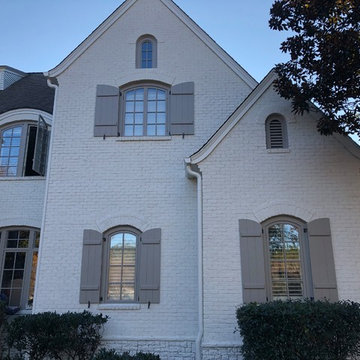
Painted Brick Exterior Using Romabio Biodomus Masonry Paint and Benjamin Moore Regal Exterior for Trim/Doors/Shutters
Photo of a large transitional three-storey brick white house exterior in Atlanta with a gable roof and a shingle roof.
Photo of a large transitional three-storey brick white house exterior in Atlanta with a gable roof and a shingle roof.
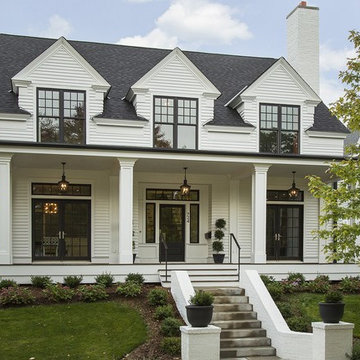
SpaceCrafting Real Estate Photography
This is an example of a mid-sized transitional two-storey white exterior in Minneapolis with a gable roof and wood siding.
This is an example of a mid-sized transitional two-storey white exterior in Minneapolis with a gable roof and wood siding.
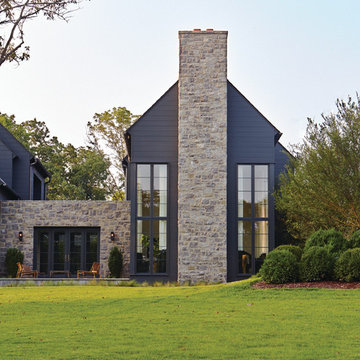
Architect: Blaine Bonadies, Bonadies Architect
Photography By: Jean Allsopp Photography
“Just as described, there is an edgy, irreverent vibe here, but the result has an appropriate stature and seriousness. Love the overscale windows. And the outdoor spaces are so great.”
Situated atop an old Civil War battle site, this new residence was conceived for a couple with southern values and a rock-and-roll attitude. The project consists of a house, a pool with a pool house and a renovated music studio. A marriage of modern and traditional design, this project used a combination of California redwood siding, stone and a slate roof with flat-seam lead overhangs. Intimate and well planned, there is no space wasted in this home. The execution of the detail work, such as handmade railings, metal awnings and custom windows jambs, made this project mesmerizing.
Cues from the client and how they use their space helped inspire and develop the initial floor plan, making it live at a human scale but with dramatic elements. Their varying taste then inspired the theme of traditional with an edge. The lines and rhythm of the house were simplified, and then complemented with some key details that made the house a juxtaposition of styles.
The wood Ultimate Casement windows were all standard sizes. However, there was a desire to make the windows have a “deep pocket” look to create a break in the facade and add a dramatic shadow line. Marvin was able to customize the jambs by extruding them to the exterior. They added a very thin exterior profile, which negated the need for exterior casing. The same detail was in the stone veneers and walls, as well as the horizontal siding walls, with no need for any modification. This resulted in a very sleek look.
MARVIN PRODUCTS USED:
Marvin Ultimate Casement Window
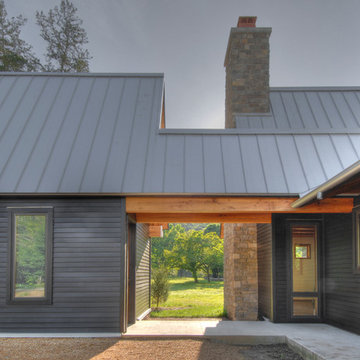
Craig Kronenberg used simple materials and forms to create this family compound. The use of stained siding, a stone base and a standing seam metal roof make this a low maintenance home. The house is located to focus all rooms on the river view.
Photographs by Harlan Hambright.
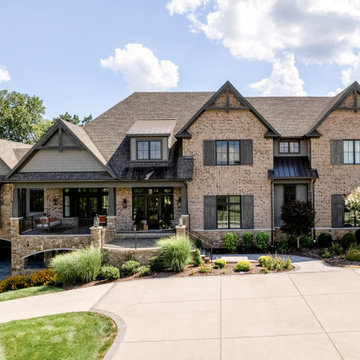
Architecture: Noble Johnson Architects
Interior Design: Rachel Hughes - Ye Peddler
Photography: Studiobuell | Garett Buell
Photo of an expansive transitional three-storey house exterior in Nashville with mixed siding, a gable roof and shingle siding.
Photo of an expansive transitional three-storey house exterior in Nashville with mixed siding, a gable roof and shingle siding.
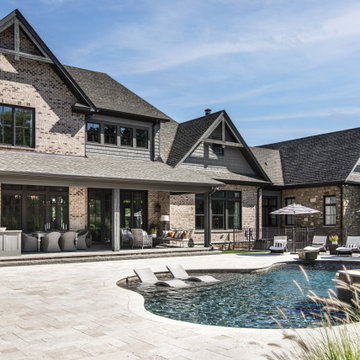
Architecture: Noble Johnson Architects
Interior Design: Rachel Hughes - Ye Peddler
Photography: Studiobuell | Garett Buell
Inspiration for an expansive transitional three-storey house exterior in Nashville with mixed siding, a gable roof and shingle siding.
Inspiration for an expansive transitional three-storey house exterior in Nashville with mixed siding, a gable roof and shingle siding.

Designed by MWLA Landscape Architects, the backyard features numerous gathering places for outdoor dining and entertaining, including a firepit and a custom pergola. Thoughtful use of native planting and permeable hardscaping keep the yard looking elegant and refined, while being both environmentally friendly and easy to maintain.

Photos by Jean Bai.
Mid-sized transitional two-storey stucco blue house exterior in San Francisco with a gable roof, a shingle roof and a grey roof.
Mid-sized transitional two-storey stucco blue house exterior in San Francisco with a gable roof, a shingle roof and a grey roof.
All Siding Materials Transitional Exterior Design Ideas
1
