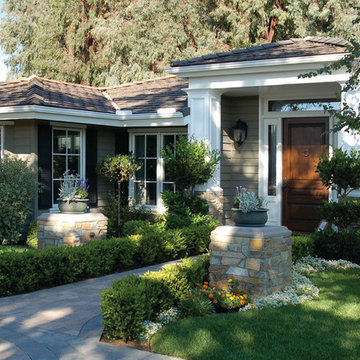All Siding Materials Traditional Exterior Design Ideas
Refine by:
Budget
Sort by:Popular Today
1 - 20 of 94,628 photos
Item 1 of 3

Design ideas for a large traditional two-storey white house exterior in San Francisco with wood siding, a gable roof, a shingle roof, a grey roof and shingle siding.
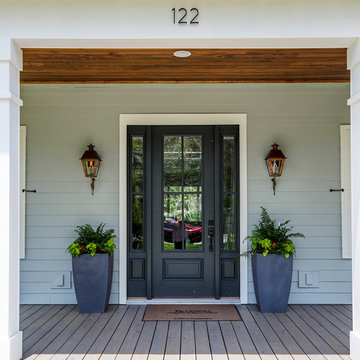
This is an example of a mid-sized traditional two-storey blue house exterior in Jacksonville with vinyl siding.
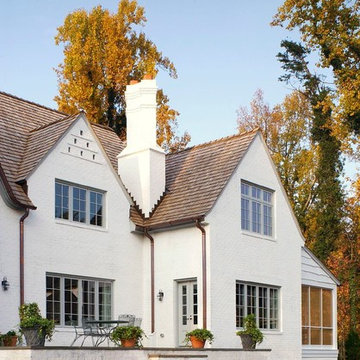
Design ideas for a traditional two-storey brick white house exterior in Raleigh with a gable roof.
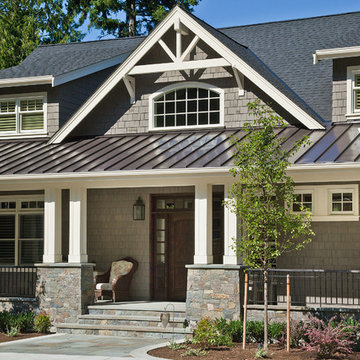
This is an example of a traditional two-storey grey exterior in Seattle with wood siding, a gable roof and a mixed roof.
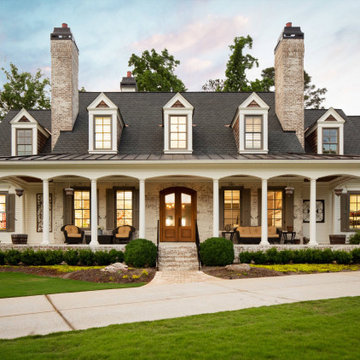
Design ideas for a traditional two-storey brick white house exterior in Atlanta with a gable roof, a mixed roof and a grey roof.
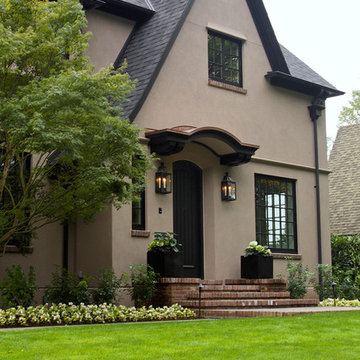
Cella Architecture - Erich Karp, AIA
Laurelhurst
Portland, OR
This new Tudor Revival styled home, situated in Portland’s Laurelhurst area, was designed to blend with one of the city’s distinctive old neighborhoods. While there are a variety of existing house styles along the nearby streets, the Tudor Revival style with its characteristic steeply pitched roof lines, arched doorways, and heavy chimneys occurs throughout the neighborhood and was the ideal style choice for the new home. The house was conceived with a steeply pitched asymmetric gable facing the street with the longer rake sweeping down in a gentle arc to stop near the entry. The front door is sheltered by a gracefully arched canopy supported by twin wooden corbels. Additional details such as the stuccoed walls with their decorative banding that wraps the house or the flare of the stucco hood over the second floor windows or the use of unique materials such as the Old Carolina brick window sills and entry porch paving add to the character of the house. But while the form and details for the home are drawn from styles of the last century, the home is certainly of this era with noticeably cleaner lines, details, and configuration than would occur in older variants of the style.
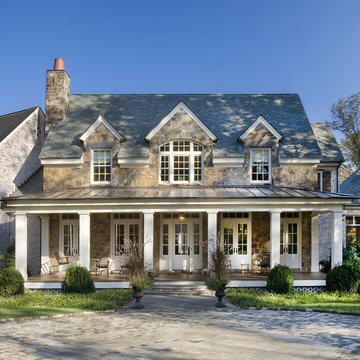
A traditional house that meanders around courtyards built as though it where built in stages over time. Well proportioned and timeless. Presenting its modest humble face this large home is filled with surprises as it demands that you take your time to experience it.
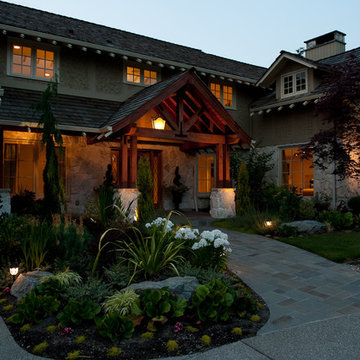
This is an example of a large traditional two-storey beige exterior in Seattle with stone veneer.
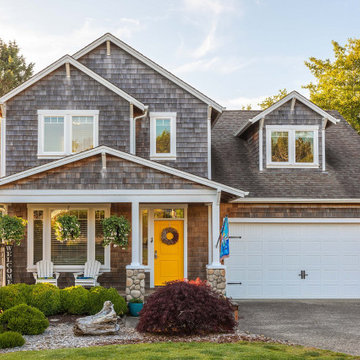
Photo of a traditional two-storey brown house exterior in Portland with wood siding, a gable roof, a shingle roof, a brown roof and shingle siding.
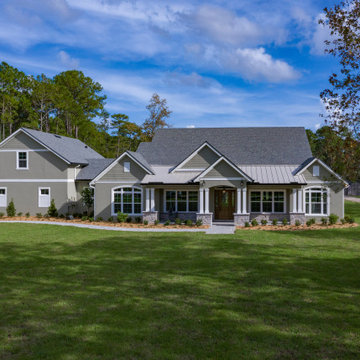
This is an example of a traditional two-storey stucco green house exterior in Orlando with a gable roof, a shingle roof and a grey roof.
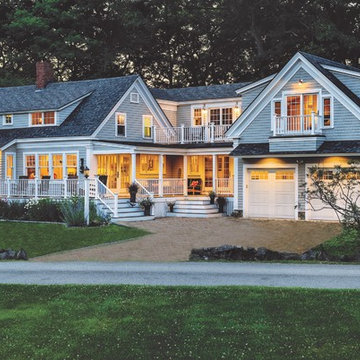
Rob Karosis, Sabrina Inc
Large traditional two-storey grey exterior in Boston with wood siding.
Large traditional two-storey grey exterior in Boston with wood siding.
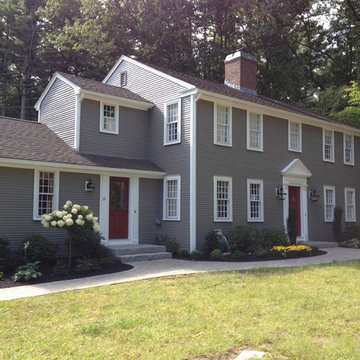
This is an example of a large traditional two-storey grey exterior in Boston with vinyl siding and a gable roof.
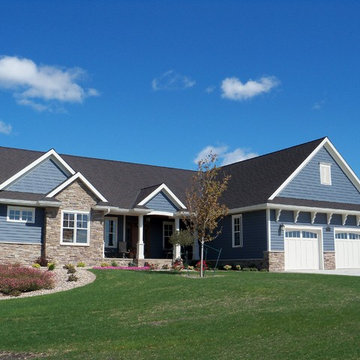
This is an example of a mid-sized traditional two-storey blue exterior in Minneapolis with vinyl siding.
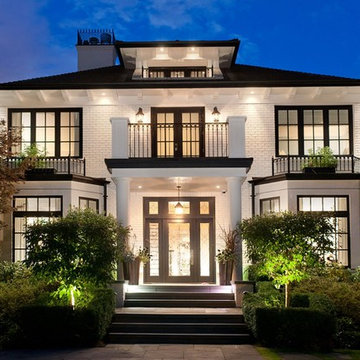
Photo of a mid-sized traditional three-storey brick white exterior in Vancouver with a hip roof.
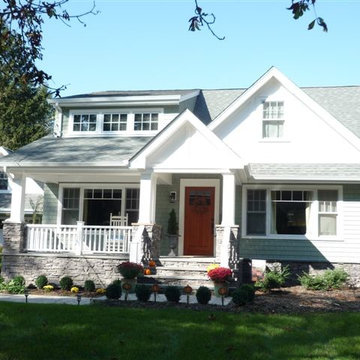
New Porch, & Dormer addition to a standard existing cape, in Huntington, New York.
Photo By: Robert J. Chernack Architect, P.C.
Photo of a small traditional two-storey exterior in New York with vinyl siding.
Photo of a small traditional two-storey exterior in New York with vinyl siding.
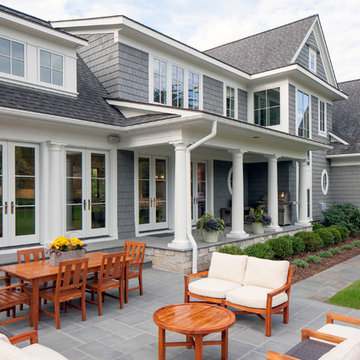
Builder: Scott Christopher Homes
Interior Designer: Francesca Owings
Landscaping: Rooks Landscaping
This is an example of a traditional two-storey grey exterior in Grand Rapids with wood siding.
This is an example of a traditional two-storey grey exterior in Grand Rapids with wood siding.
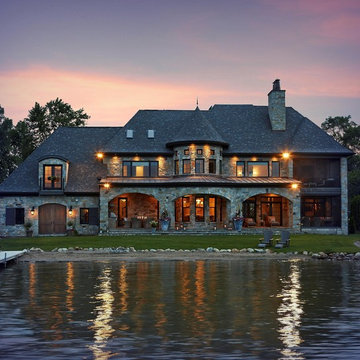
Traditional two-storey exterior in Detroit with stone veneer and a hip roof.
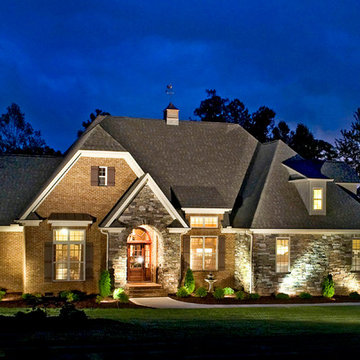
Compact yet charming, this home includes all the details of a much larger home. The European exterior features a stone entrance and copper roofing over the bedroom/study window.
The interior consists of tray ceilings in almost every common room, granting a luxurious feel to each. The breakfast room is hugged by a bow window, as is the master bedroom. For entertaining, the breakfast room, great room, kitchen and dining room are all just a step away from one another. The generous utility room is sure to please any homeowner and is just off the garage.
Ideal for outdoor entertaining, the sprawling porch and patio are an added bonus, and the fireplace on the porch is a great way to keep warm during cooler months.
Perfectly positioned, the bedrooms ensure privacy from one another. Two secondary bedrooms share a bath and the elegant master suite is located in the rear of the home.
Built by CVS Builders, LLC: http://www.cvsbuilders.com
Photo by G. Frank Hart Photography: http://www.gfrankhartphoto.com/
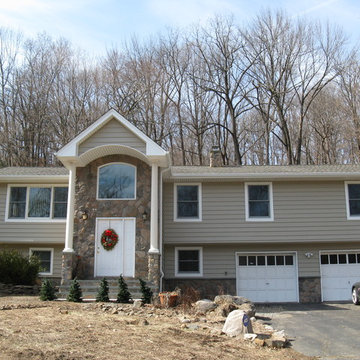
Room added over garage, new two-story entry foyer with portico overhang, and stone siding accents.
This is an example of a mid-sized traditional two-storey beige exterior in New York with vinyl siding and a gable roof.
This is an example of a mid-sized traditional two-storey beige exterior in New York with vinyl siding and a gable roof.
All Siding Materials Traditional Exterior Design Ideas
1
