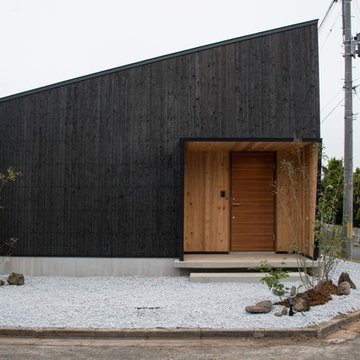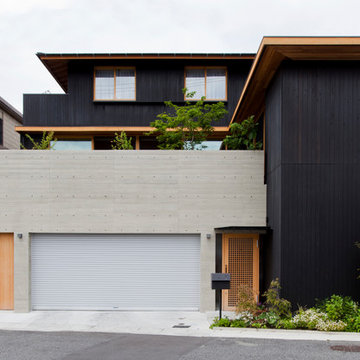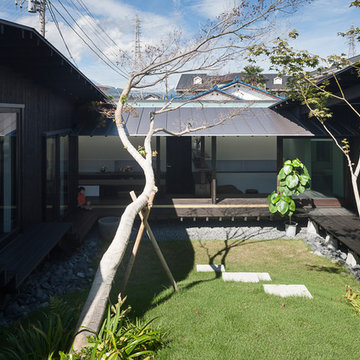Asian Exterior Design Ideas with Wood Siding
Refine by:
Budget
Sort by:Popular Today
141 - 160 of 595 photos
Item 1 of 3
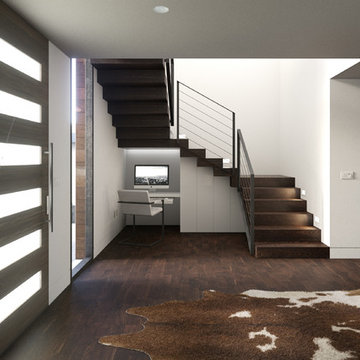
Design ideas for a mid-sized asian two-storey black exterior in Los Angeles with wood siding and a flat roof.
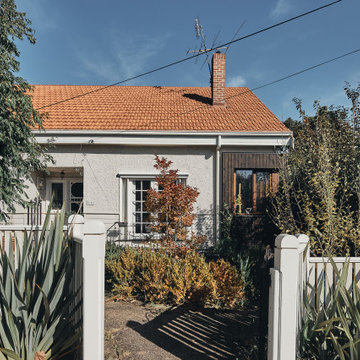
Photo of an asian one-storey exterior in Melbourne with wood siding and a tile roof.
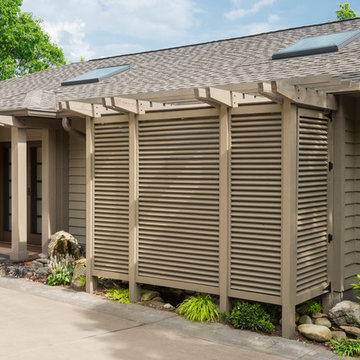
The prior owners of this home had very modest windows installed in the master bathroom since the room was located on the entry side of the house. When the new owners moved in, they wanted to let more natural light into the bathroom. Privacy was still a concern so, with a more modern and Asian design aesthetic, we suggested an expanded wall of glass behind a stained wooden screen to filter light and views.
The result is a dramatic space with generous daylight from both the new glass wall, as well as a skylight. The new “wet zone” of the tub and shower is separated from the dressing and vanity area by a frameless glass wall and door. An added bonus is the indoor/outdoor connection through the new screened outdoor enclosure directly adjacent to the bath’s glass wall. This area is a great plant habitat, allows for a small outdoor sculpture and, with creative landscaping, has a small creek element running at grade providing the sound of water throughout the master bath.
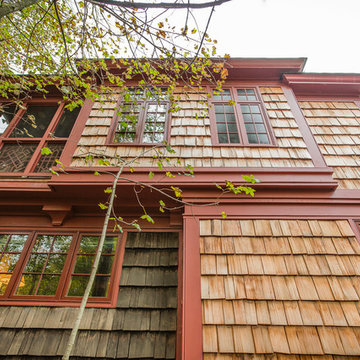
Exterior view of new Asian addition. Left side is the three season porch. The right paired windows at top are blind because there is an elevator behind them. Created to balance the elevation.
Bill Meyer Photography
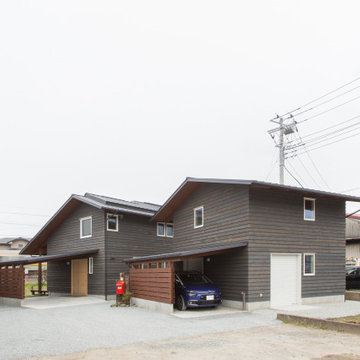
畑もある広い土地での住宅。附属建物として蔵を計画。母屋と蔵を同じ木の外壁にすることで、その一角は美しい小さな町並みとなってくれるように計画。
Design ideas for a mid-sized asian two-storey grey house exterior in Other with wood siding and a gable roof.
Design ideas for a mid-sized asian two-storey grey house exterior in Other with wood siding and a gable roof.
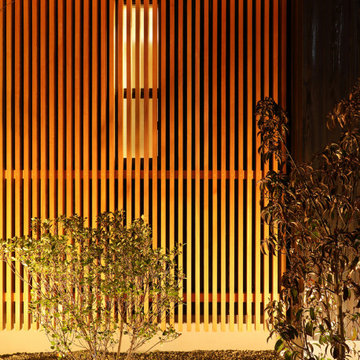
四季の舎 -薪ストーブと自然の庭-|Studio tanpopo-gumi
|撮影|野口 兼史
住宅街の角地に建つ『四季の舎』
プライバシーを確保しながら、通りに対しても緑や余白を配し緩やかに空間を分けている。
軒や格子が日本的な陰影をつくりだし、庭との境界を曖昧にし、四季折々の風景を何気ない日々の日常に感じながら暮らすことのできる住まい。
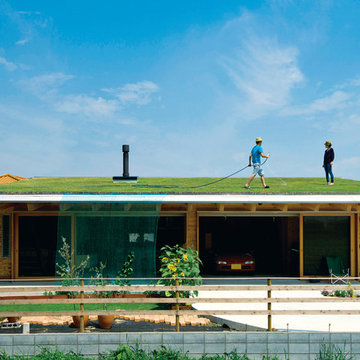
緑化屋根プロジェクト-2 photo by KAZ
This is an example of a small asian one-storey brown exterior in Other with wood siding.
This is an example of a small asian one-storey brown exterior in Other with wood siding.
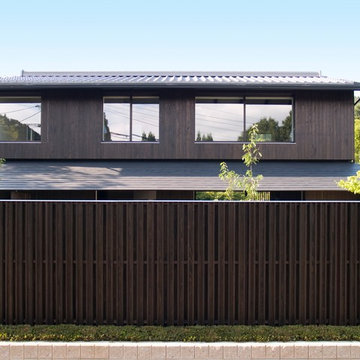
Inspiration for an asian two-storey brown house exterior in Kyoto with wood siding, a gable roof and a mixed roof.
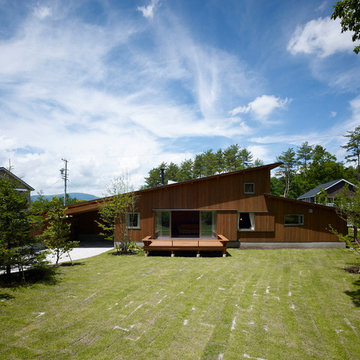
Nacasa&Partners
Inspiration for a large asian brown exterior in Other with wood siding and a shed roof.
Inspiration for a large asian brown exterior in Other with wood siding and a shed roof.
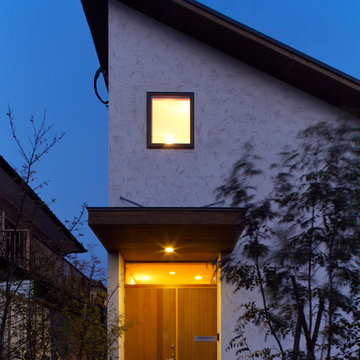
玄関の夜の表情
This is an example of an asian two-storey white exterior in Fukuoka with wood siding and a shed roof.
This is an example of an asian two-storey white exterior in Fukuoka with wood siding and a shed roof.
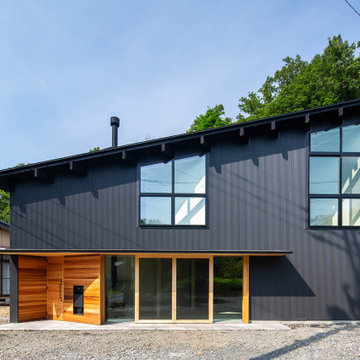
愛知県瀬戸市にある定光寺
山林を切り開いた敷地で広い。
市街化調整区域であり、分家申請となるが
実家の南側で建築可能な敷地は50坪強の三角形である。
実家の日当たりを配慮し敷地いっぱいに南側に寄せた三角形の建物を建てるようにした。
東側は うっそうとした森でありそちらからの日当たりはあまり期待できそうもない。
自然との融合という考え方もあったが 状況から融合を選択できそうもなく
隔離という判断し開口部をほぼ設けていない。
ただ樹木の高い部分にある新芽はとても美しく その部分にだけ開口部を設ける。
その開口からの朝の光はとても美しい。
玄関からアプロ-チされる低い天井の白いシンプルなロ-カを抜けると
構造材表しの荒々しい高天井であるLDKに入り、対照的な空間表現となっている。
ところどころに小さな吹き抜けを配し、二階への連続性を表現している。
二階には オ-プンな将来的な子供部屋 そこからスキップされた寝室に入る
その空間は 三角形の頂点に向かって構造材が伸びていく。
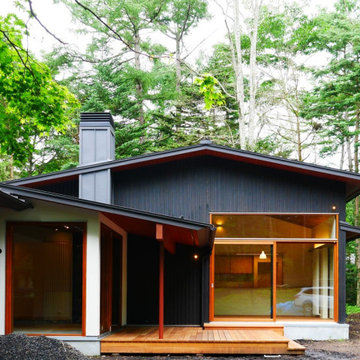
Large asian one-storey black house exterior in Other with wood siding, a gable roof and a metal roof.
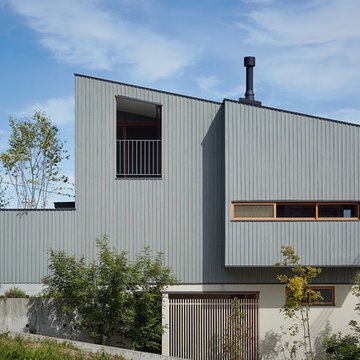
下部外壁は左官仕上げ
上部外壁は杉板貼り
Inspiration for a mid-sized asian three-storey grey house exterior in Other with wood siding, a shed roof and a metal roof.
Inspiration for a mid-sized asian three-storey grey house exterior in Other with wood siding, a shed roof and a metal roof.
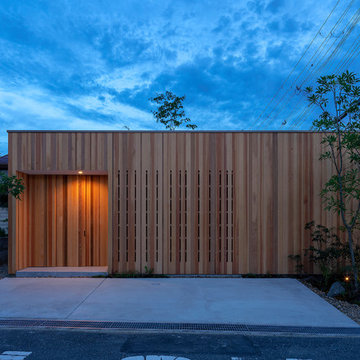
正面外観の夜景。外灯はピンのスポットライトでシンプルに。
Photographer:Yasunoi Shimomura
Inspiration for an asian one-storey beige house exterior in Osaka with wood siding, a flat roof and a metal roof.
Inspiration for an asian one-storey beige house exterior in Osaka with wood siding, a flat roof and a metal roof.
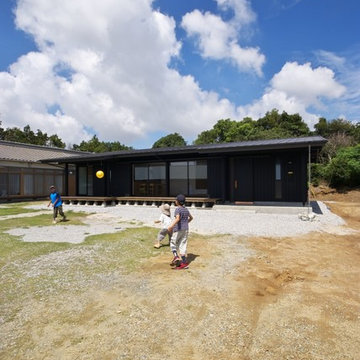
Design ideas for a mid-sized asian one-storey black house exterior in Other with wood siding, a gable roof and a metal roof.
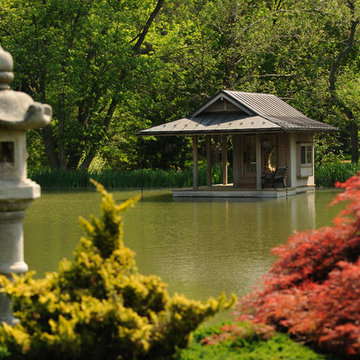
Design ideas for a small asian one-storey beige house exterior in Baltimore with wood siding, a shed roof and a metal roof.
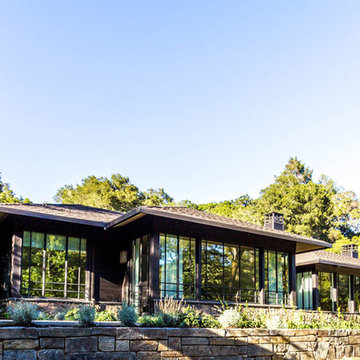
MONOGATARI shou sugi ban cypress exterior siding in Kentfield, CA
Design ideas for an asian one-storey black house exterior in San Francisco with wood siding.
Design ideas for an asian one-storey black house exterior in San Francisco with wood siding.
Asian Exterior Design Ideas with Wood Siding
8
