Asian Family Room Design Photos with a Stone Fireplace Surround
Refine by:
Budget
Sort by:Popular Today
1 - 20 of 41 photos
Item 1 of 3

Dans ce salon présenté ici avant emménagement, une bibliothèque destinée au rangement d'une collection disques vinyle comprenant deux secrétaires avec branchements et éclairage intégrés a été réalisée sur mesure. Le décor papier peint vient de la maison Ananbô. L'entrée, la cuisine salle à manger et le salon communiquent via des baies encadrées sur mesures, du même bois que la bibliothèque: le Noyer d'Amérique. Ce décor s'est voulu frais, exotique et zen.
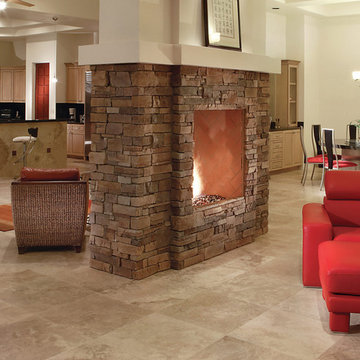
Red accents carried through the space reflect the asian influence carried through from the courtyard entryway. A stacked stone two-way fireplace is the focal point of this open concept kitchen/dining/family area.
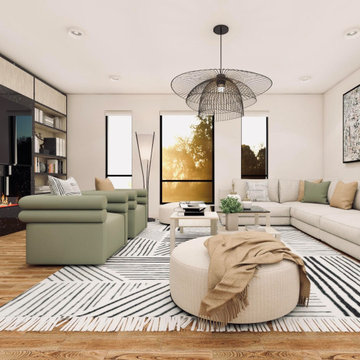
Design ideas for a mid-sized asian family room in Other with a library, white walls, laminate floors, a standard fireplace, a stone fireplace surround, a wall-mounted tv and brown floor.
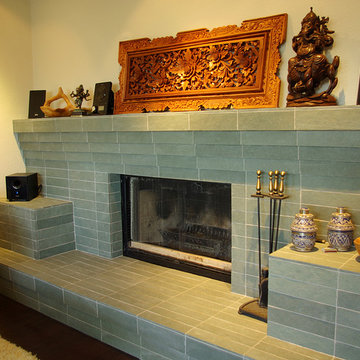
Green Slate Fireplace in San Francisco. Tile provided by Echeguren Slate.
Inspiration for a mid-sized asian family room in San Francisco with a ribbon fireplace and a stone fireplace surround.
Inspiration for a mid-sized asian family room in San Francisco with a ribbon fireplace and a stone fireplace surround.
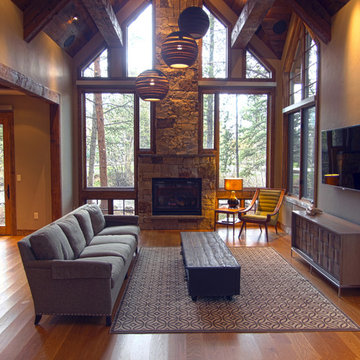
Valdez Architecture + Interiors
Design ideas for a small asian open concept family room in Phoenix with medium hardwood floors, a standard fireplace, brown walls, a stone fireplace surround, a wall-mounted tv and brown floor.
Design ideas for a small asian open concept family room in Phoenix with medium hardwood floors, a standard fireplace, brown walls, a stone fireplace surround, a wall-mounted tv and brown floor.
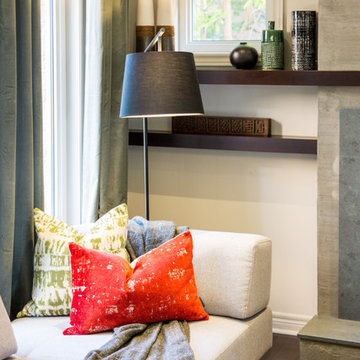
Design ideas for a mid-sized asian open concept family room in Toronto with grey walls, dark hardwood floors, a ribbon fireplace, a stone fireplace surround and a wall-mounted tv.
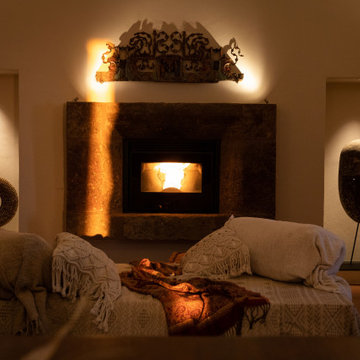
Design ideas for an expansive asian enclosed family room in Milan with beige walls, concrete floors, a standard fireplace, a stone fireplace surround, a concealed tv, brown floor and vaulted.
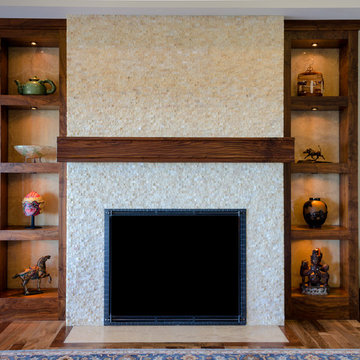
Thomas Del Brase Photography
Design ideas for a large asian open concept family room in Other with white walls, medium hardwood floors, a standard fireplace, a stone fireplace surround and no tv.
Design ideas for a large asian open concept family room in Other with white walls, medium hardwood floors, a standard fireplace, a stone fireplace surround and no tv.
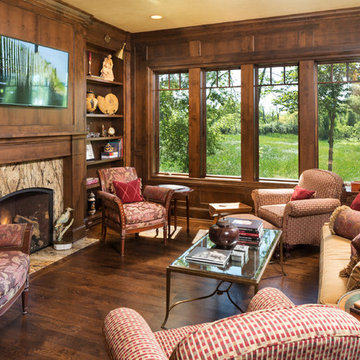
Builder: John Kraemer & Sons | Interior Design: Jennifer Hedberg of Exquisite Interiors | Photography: Jim Kruger of Landmark Photography
Asian enclosed family room in Minneapolis with a library, brown walls, dark hardwood floors, a standard fireplace, a stone fireplace surround and a wall-mounted tv.
Asian enclosed family room in Minneapolis with a library, brown walls, dark hardwood floors, a standard fireplace, a stone fireplace surround and a wall-mounted tv.
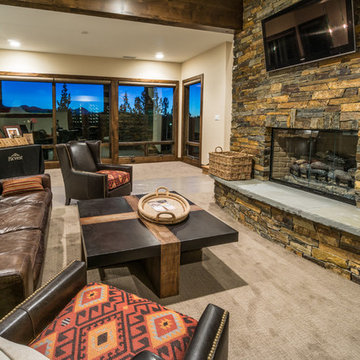
Ross Chandler
Design ideas for a large asian open concept family room in Other with a home bar, carpet, a standard fireplace, a stone fireplace surround and a wall-mounted tv.
Design ideas for a large asian open concept family room in Other with a home bar, carpet, a standard fireplace, a stone fireplace surround and a wall-mounted tv.
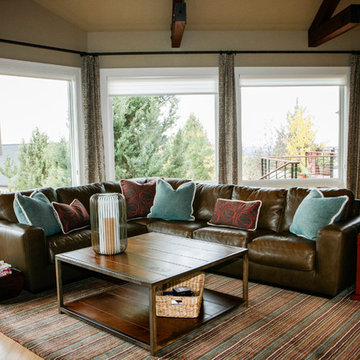
This is an example of a large asian open concept family room in Other with beige walls, medium hardwood floors, a standard fireplace, a stone fireplace surround and a wall-mounted tv.
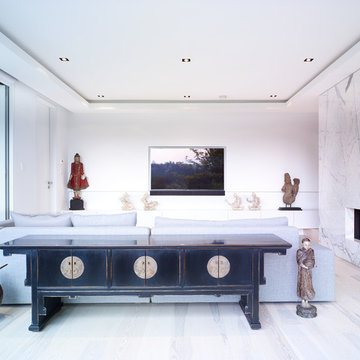
Wade Comer Photography
Inspiration for a mid-sized asian enclosed family room in Vancouver with white walls, light hardwood floors, a ribbon fireplace, a stone fireplace surround, a built-in media wall and beige floor.
Inspiration for a mid-sized asian enclosed family room in Vancouver with white walls, light hardwood floors, a ribbon fireplace, a stone fireplace surround, a built-in media wall and beige floor.
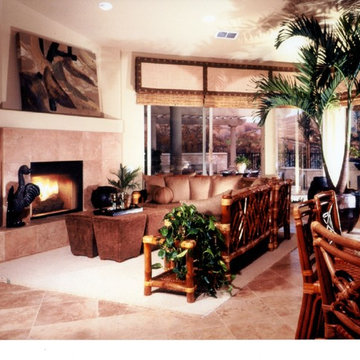
Design ideas for a small asian open concept family room in Sacramento with beige walls, travertine floors, a standard fireplace and a stone fireplace surround.
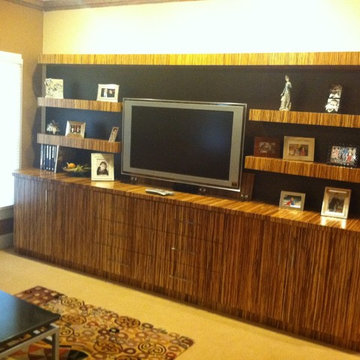
here are two seperate units in neopolitain bamboo. The unit with the dark espresso back and floating shelves has an electronic TV lift. Sensitive electronic components are protected by heat sensitive fans that draw hot air out of the cabinet and are completely silent. They only operate from 88 degrees when the inside of the cabinet is too warm.
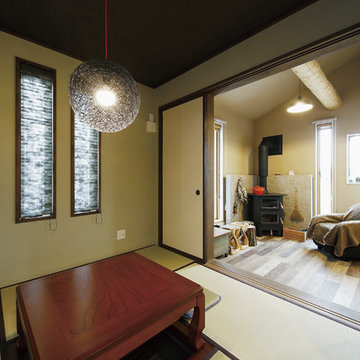
Photo of a small asian family room in Other with green walls, tatami floors, a wood stove, a stone fireplace surround and green floor.
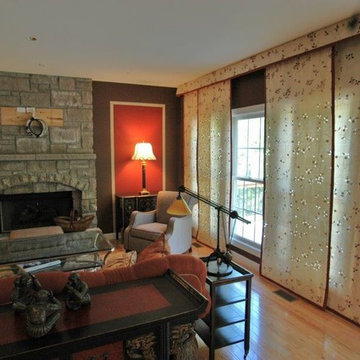
This show house room started as white walls. We first developed the red and brown color scheme to tie in with the kitchen walls that were next to it. The room gets an Asian feel from the shoji screen window treatments. They are hung across 4 windows. the panels slide on tracks much like a vertical blind. The accent panels on either side of the fireplace break up the space and add color.
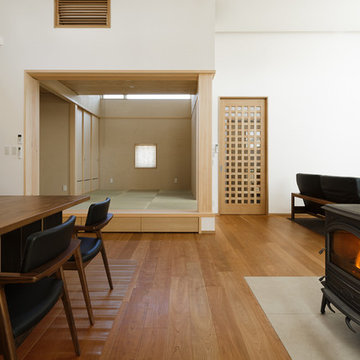
リビングから一段上がって 和室があります。
段差を利用して、引き出し収納を設置しました。
This is an example of an asian family room in Other with white walls, medium hardwood floors, a wood stove, a stone fireplace surround and brown floor.
This is an example of an asian family room in Other with white walls, medium hardwood floors, a wood stove, a stone fireplace surround and brown floor.
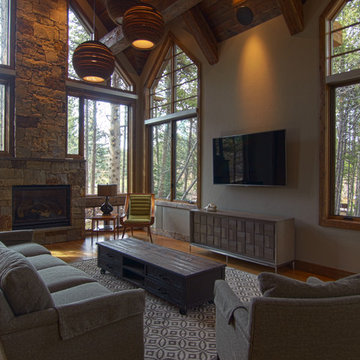
Valdez Architecture + Interiors
Design ideas for a small asian open concept family room in Phoenix with brown walls, medium hardwood floors, a standard fireplace, a stone fireplace surround, a wall-mounted tv and brown floor.
Design ideas for a small asian open concept family room in Phoenix with brown walls, medium hardwood floors, a standard fireplace, a stone fireplace surround, a wall-mounted tv and brown floor.
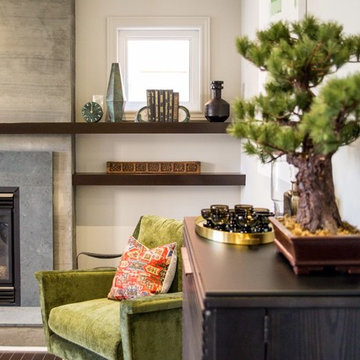
Inspiration for a mid-sized asian open concept family room in Toronto with grey walls, dark hardwood floors, a ribbon fireplace, a wall-mounted tv and a stone fireplace surround.
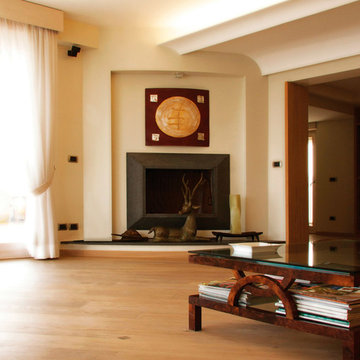
Photo of an expansive asian open concept family room in Naples with beige walls, light hardwood floors, a corner fireplace and a stone fireplace surround.
Asian Family Room Design Photos with a Stone Fireplace Surround
1