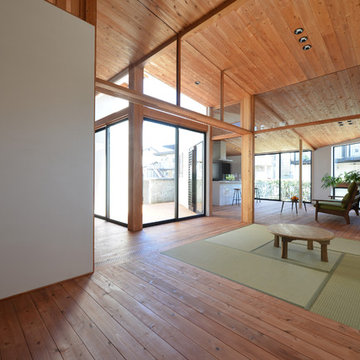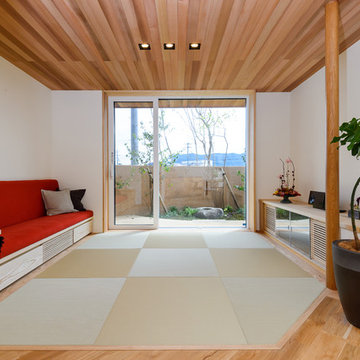Asian Family Room Design Photos with White Walls
Refine by:
Budget
Sort by:Popular Today
181 - 200 of 602 photos
Item 1 of 3
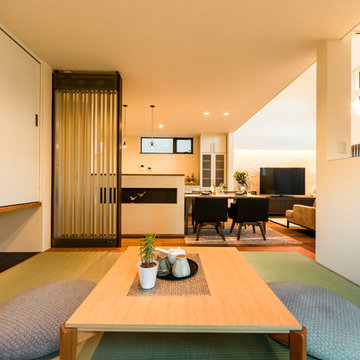
Asian open concept family room in Other with white walls, tatami floors and green floor.
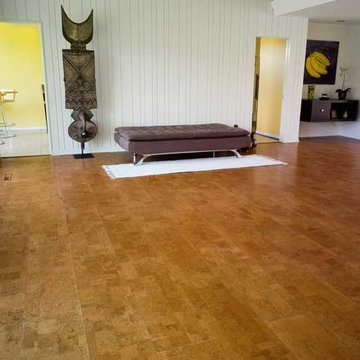
Photo of a large asian open concept family room in New York with white walls and cork floors.
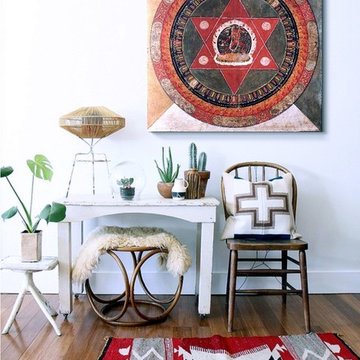
estudiodelier.es
This is an example of a mid-sized asian open concept family room in Other with white walls, medium hardwood floors and no fireplace.
This is an example of a mid-sized asian open concept family room in Other with white walls, medium hardwood floors and no fireplace.
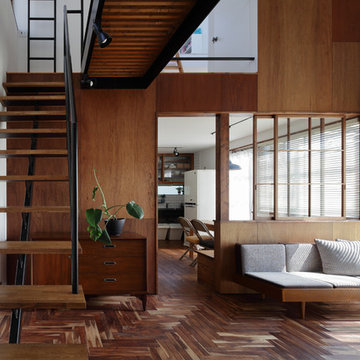
photo by Kai Nakamura
Photo of an asian open concept family room in Other with white walls, dark hardwood floors and brown floor.
Photo of an asian open concept family room in Other with white walls, dark hardwood floors and brown floor.
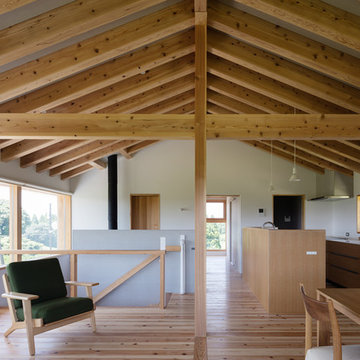
玉名の家
Design ideas for an asian family room in Fukuoka with white walls, light hardwood floors, a wood stove and beige floor.
Design ideas for an asian family room in Fukuoka with white walls, light hardwood floors, a wood stove and beige floor.
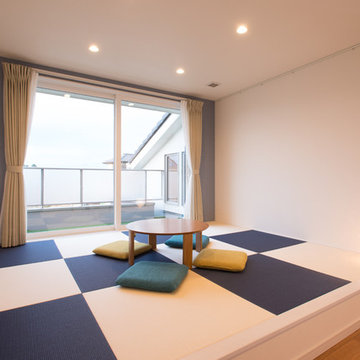
ご家族の第二のリビングとして使える、階段ホールの和室
Photo of a mid-sized asian enclosed family room in Other with white walls, no fireplace, no tv and tatami floors.
Photo of a mid-sized asian enclosed family room in Other with white walls, no fireplace, no tv and tatami floors.
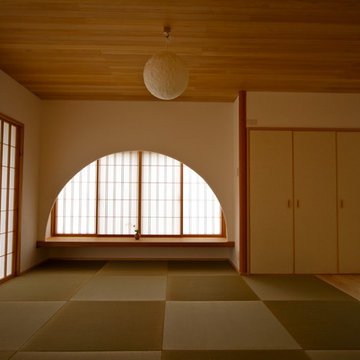
漆喰と 縁甲板 縁なし畳で仕上げた和室。
右手地窓FIXから、玄関アプローチが見えます。
This is an example of a mid-sized asian open concept family room in Other with white walls and tatami floors.
This is an example of a mid-sized asian open concept family room in Other with white walls and tatami floors.
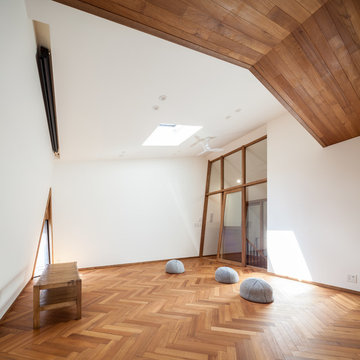
設計:エム・アイ・エー・アーキテクツ有限会社
施工:加藤組
Photo by Stirling Elmendorf Photography
Inspiration for an asian family room in Berlin with white walls and medium hardwood floors.
Inspiration for an asian family room in Berlin with white walls and medium hardwood floors.
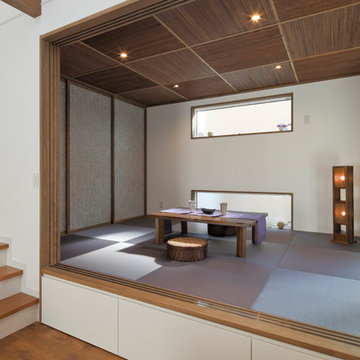
床下に収納を設けたモダンな小上がり和室。足元に高さを設けることで、空間に動きと広がりが生まれます。畳と天井に格子模様のデザインを施し、それぞれの素材を楽しみつつ落ち着ける空間に。
Photo of an asian family room in Other with white walls, tatami floors and grey floor.
Photo of an asian family room in Other with white walls, tatami floors and grey floor.
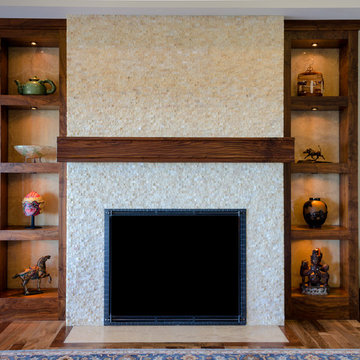
Thomas Del Brase Photography
Design ideas for a large asian open concept family room in Other with white walls, medium hardwood floors, a standard fireplace, a stone fireplace surround and no tv.
Design ideas for a large asian open concept family room in Other with white walls, medium hardwood floors, a standard fireplace, a stone fireplace surround and no tv.
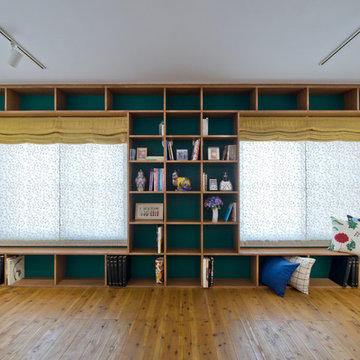
世界でここだけしかない自分たちの楽園
Photo of an asian open concept family room in Yokohama with white walls, medium hardwood floors and brown floor.
Photo of an asian open concept family room in Yokohama with white walls, medium hardwood floors and brown floor.
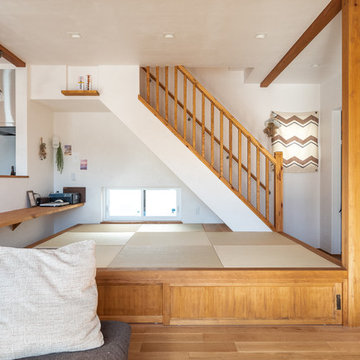
落ち着く小上がりの畳スペースのあるLDK
Inspiration for an asian open concept family room in Other with white walls, tatami floors and green floor.
Inspiration for an asian open concept family room in Other with white walls, tatami floors and green floor.
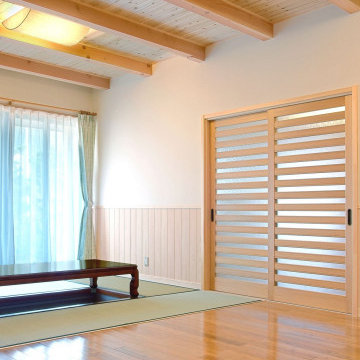
半分はフローリング。半分は掘りごたつ付きの畳敷。たくさんの人が集まるホームパーティーはここで開かれています。
Inspiration for a large asian enclosed family room in Other with white walls, medium hardwood floors, a freestanding tv, brown floor, exposed beam and wallpaper.
Inspiration for a large asian enclosed family room in Other with white walls, medium hardwood floors, a freestanding tv, brown floor, exposed beam and wallpaper.
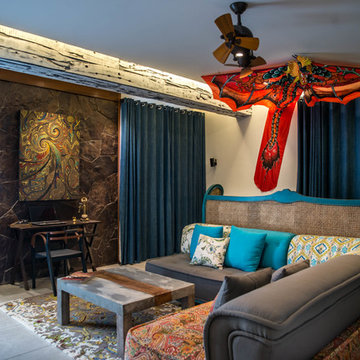
Designed by Aamir & Hameeda
This is an example of an asian enclosed family room in Hyderabad with white walls, no fireplace and grey floor.
This is an example of an asian enclosed family room in Hyderabad with white walls, no fireplace and grey floor.
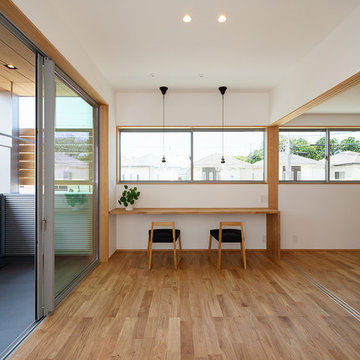
主寝室と併設されたセカンドリビング。外部に対して大きく開いていながらも、奥行きのあるインナーバルコニーによって視線を気にすることなく、くつろぐことができます。室内には造り付けのカウンターを設け、読書やパソコン作業ができるようにしました。取外しが可能な物干し金物を天井に設置することで、室内干しのスペースとしても利用できます。
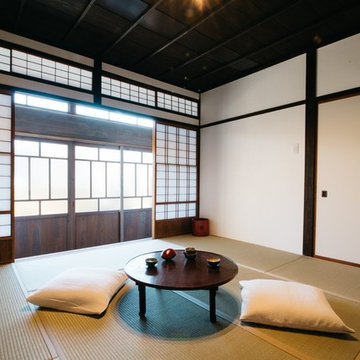
corare
This is an example of an asian enclosed family room in Other with white walls, tatami floors and green floor.
This is an example of an asian enclosed family room in Other with white walls, tatami floors and green floor.
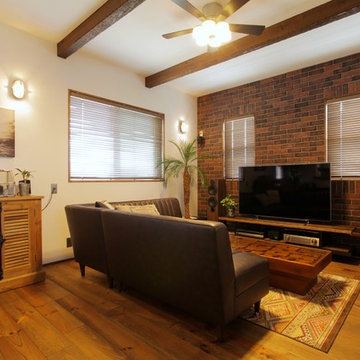
サーロジック株式会社
建築設計施工
Design ideas for an asian family room in Other with white walls, medium hardwood floors, a freestanding tv and brown floor.
Design ideas for an asian family room in Other with white walls, medium hardwood floors, a freestanding tv and brown floor.
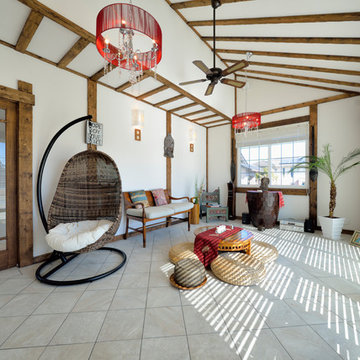
「ホーム&デコール バイザシー」/有限会社つるおか工務店/Photo by Shinji Ito 伊藤 真司
Photo of an asian family room in Other with white walls and beige floor.
Photo of an asian family room in Other with white walls and beige floor.
Asian Family Room Design Photos with White Walls
10
