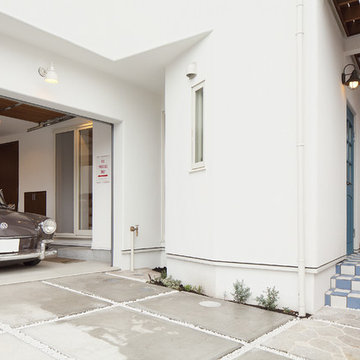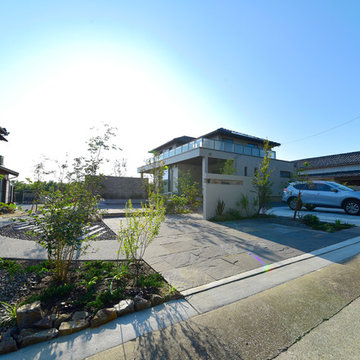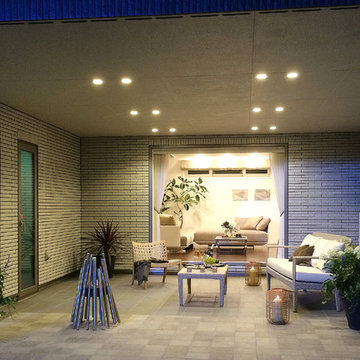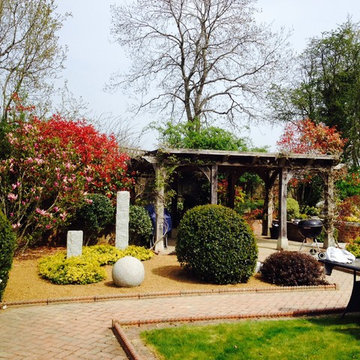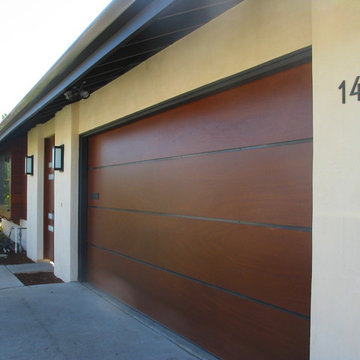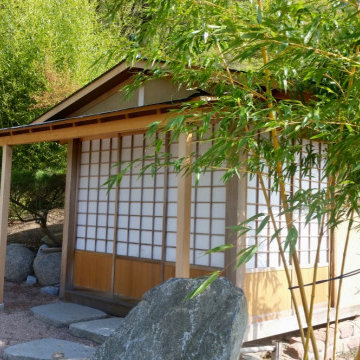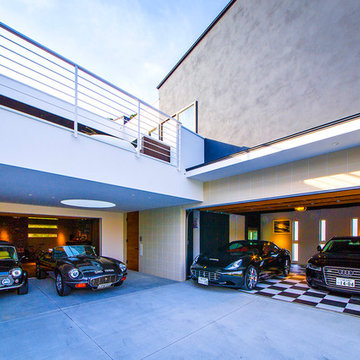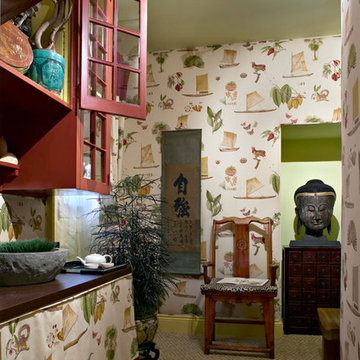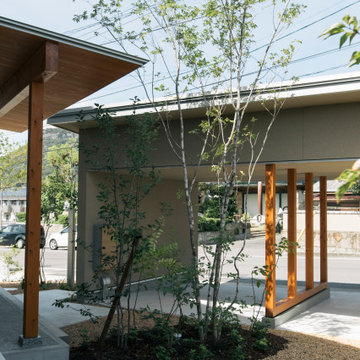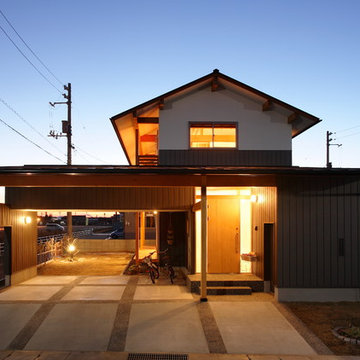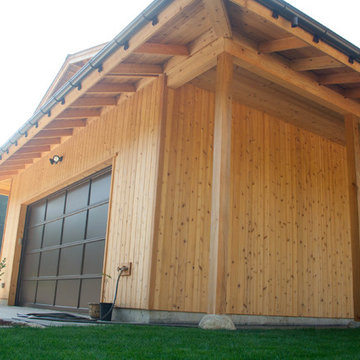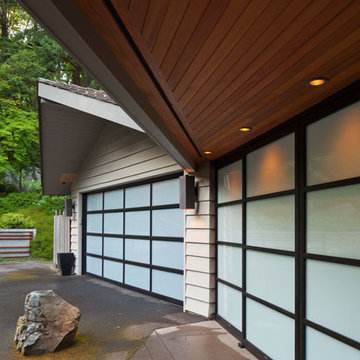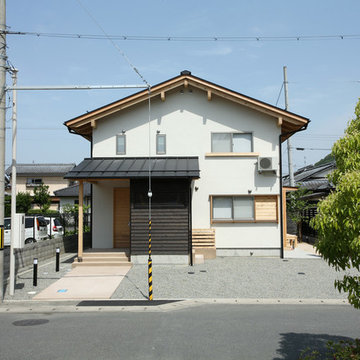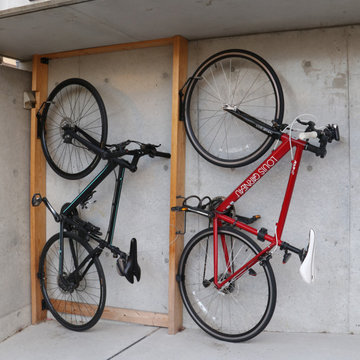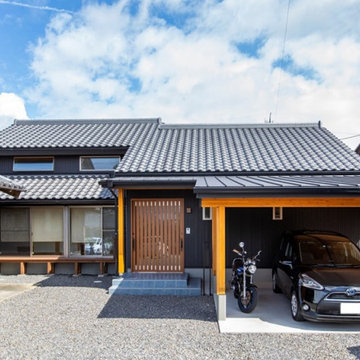Asian Garage and Granny Flat Design Ideas
Refine by:
Budget
Sort by:Popular Today
201 - 220 of 606 photos
Item 1 of 2
Find the right local pro for your project
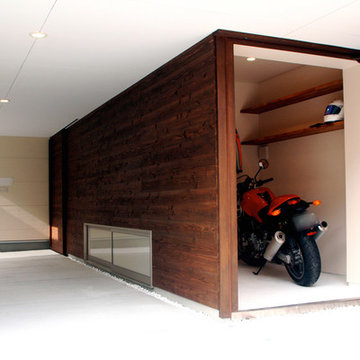
光庭のある家| Studio tanpopo-gumi
-バイク専用ガレージ&車2台 趣味を楽しむ暮し -
Asian garage in Other.
Asian garage in Other.
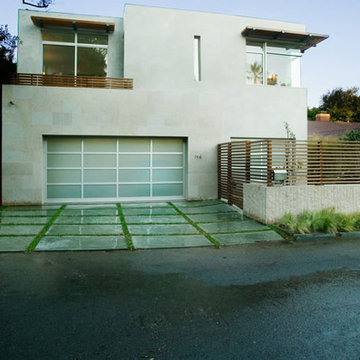
The client, a restaurateur and former professional baseball player for the Japanese leagues whose love for Japanese culture and cuisine manifested itself into his San Francisco Japanese restaurant and his Asian-influenced home.
The client desired a house that would maximize the amount of livable space while maintaining a usable backyard and pool, all with hints of an Eastern aesthetic. The client did not want the home to loom as a monolith above the surrounding neighborhood.
To establish an unobtrusive streetscape presence, Shubin + Donaldson took advantage of the downward sloping nature of the land. From the street, the residence appears to be a two-story structure, but the rear view reveals a spacious three-story, terraced home with full-length glass windows and doors that look onto the pool.
To impart a Japanese elegance, fine craftsmanship, reminiscent of seamless, fitted Japanese woodworking and various combinations of Asian-origin hardwoods are used throughout this ground-up construction. Rows of stained-teak planks with steel create railings, shades, gates, and fences on the exterior and interior of the house. Planks are meticulously joined at corners, appearing nearly seamless. Asian hardwoods also compose the stairs, ceilings, and floors of various interior locales. At the staircase, a shoji screen back window curves into a skylight, blurring the lines between wall and ceiling.
Location
Brentwood, California
Principal Architects
Robin Donaldson AIA
Russell Shubin AIA
Project Architect
Mark Hershman
Project Team
Vance Ruppert
Michael Hanson
Photographer
Zack Benson, Josh Perrin
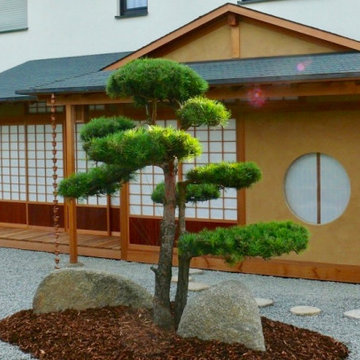
Ein sehr schönes 2-Raum Teehaus mit Mondfenster.
This is an example of an asian attached granny flat in Other.
This is an example of an asian attached granny flat in Other.
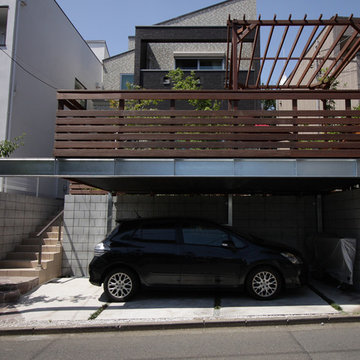
太い鉄骨の柱で大きく間柱を飛ばせるため
間口を広く開口できました
Photo by : shigenori naito
Photo of a mid-sized asian garage in Yokohama.
Photo of a mid-sized asian garage in Yokohama.
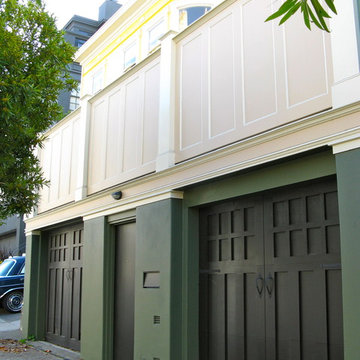
Detail of the panels above new garage doors
Inspiration for an asian shed and granny flat in San Francisco.
Inspiration for an asian shed and granny flat in San Francisco.
Asian Garage and Granny Flat Design Ideas
11


