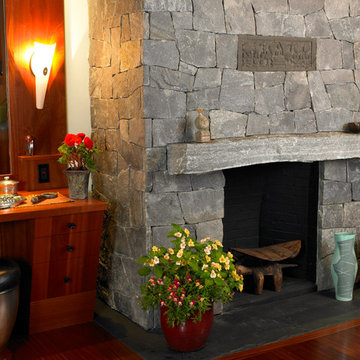2,079 Asian Home Design Photos
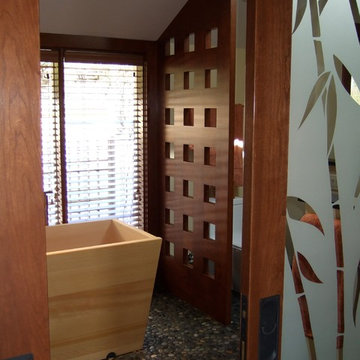
A different view - from the sandblasted, bamboo patterned sliding doors into the bathroom.
Photo of a mid-sized asian master bathroom in Portland with a vessel sink, flat-panel cabinets, medium wood cabinets, granite benchtops, a japanese tub, beige tile, ceramic tile, beige walls and pebble tile floors.
Photo of a mid-sized asian master bathroom in Portland with a vessel sink, flat-panel cabinets, medium wood cabinets, granite benchtops, a japanese tub, beige tile, ceramic tile, beige walls and pebble tile floors.
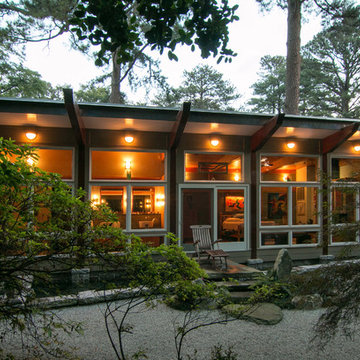
Terry Wyllie
Large asian one-storey grey house exterior in Richmond with concrete fiberboard siding and a shed roof.
Large asian one-storey grey house exterior in Richmond with concrete fiberboard siding and a shed roof.
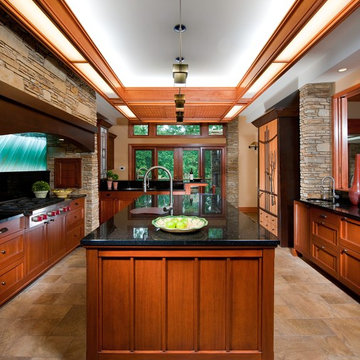
Craig Thompson Photography
Photo of a large asian u-shaped separate kitchen in Other with an undermount sink, recessed-panel cabinets, medium wood cabinets, stainless steel appliances, ceramic floors, granite benchtops, green splashback, ceramic splashback, with island and brown floor.
Photo of a large asian u-shaped separate kitchen in Other with an undermount sink, recessed-panel cabinets, medium wood cabinets, stainless steel appliances, ceramic floors, granite benchtops, green splashback, ceramic splashback, with island and brown floor.
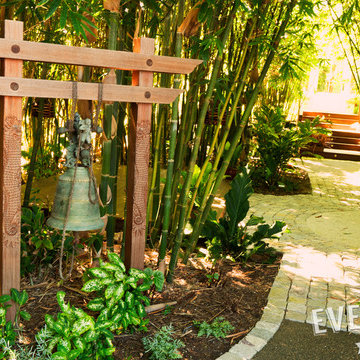
Full view of the Ipe wood bell stand and hand-carved Japanese dragons. Behind the bell stand is another, smaller mediation space that's made of Ipe wood and faces a zen garden. Further in the back are stairs made of Ipe that lead to an atrium.
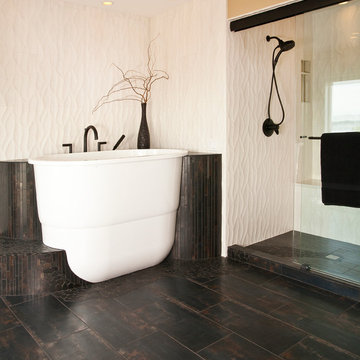
Japanese soaking tub and large shower with dual heads.
Photo of a large asian master bathroom in Seattle with a vessel sink, flat-panel cabinets, medium wood cabinets, engineered quartz benchtops, a japanese tub, a double shower, a two-piece toilet, white tile, porcelain tile, beige walls and porcelain floors.
Photo of a large asian master bathroom in Seattle with a vessel sink, flat-panel cabinets, medium wood cabinets, engineered quartz benchtops, a japanese tub, a double shower, a two-piece toilet, white tile, porcelain tile, beige walls and porcelain floors.
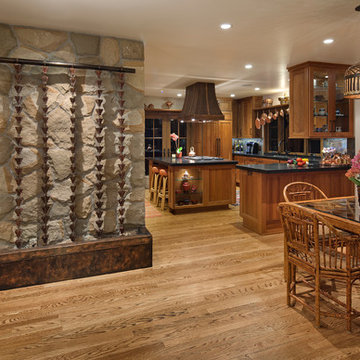
Jim Bartsch Photography
Mid-sized asian u-shaped eat-in kitchen in Santa Barbara with an undermount sink, shaker cabinets, medium wood cabinets, granite benchtops, multi-coloured splashback, stone tile splashback, panelled appliances, medium hardwood floors and with island.
Mid-sized asian u-shaped eat-in kitchen in Santa Barbara with an undermount sink, shaker cabinets, medium wood cabinets, granite benchtops, multi-coloured splashback, stone tile splashback, panelled appliances, medium hardwood floors and with island.
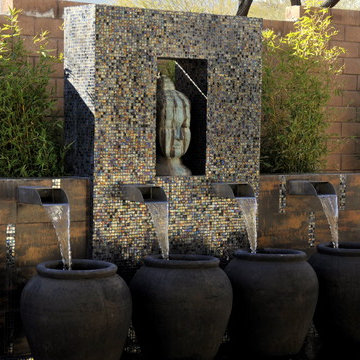
Design ideas for a mid-sized asian backyard garden in Las Vegas with a water feature.
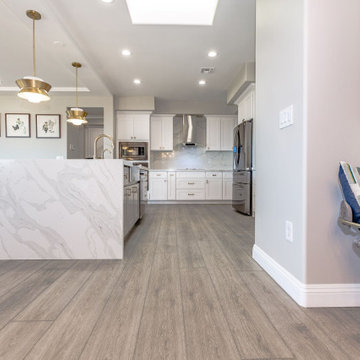
Arlo Signature from the Modin Rigid LVP Collection - Modern and spacious. A light grey wire-brush serves as the perfect canvass for almost any contemporary space.
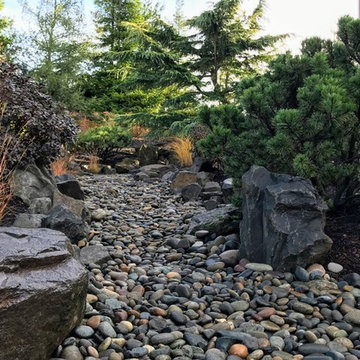
Photos by Ben Bowen of Ross NW Watergardens. Design by Michael Ellena.
Photo of an expansive asian driveway in Portland.
Photo of an expansive asian driveway in Portland.
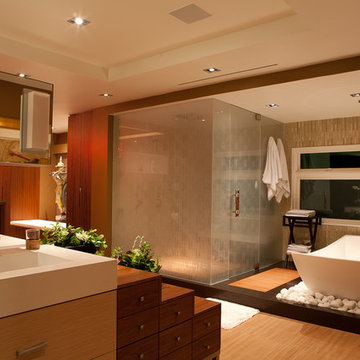
Inspiration for an expansive asian master bathroom in Los Angeles with flat-panel cabinets, light wood cabinets, a freestanding tub, a corner shower, brown tile, ceramic tile, brown walls, light hardwood floors, an integrated sink, solid surface benchtops and a hinged shower door.
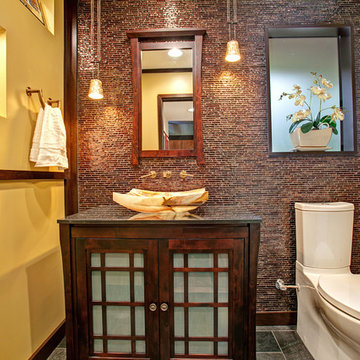
2nd Place
Bathroom Design
Sol Qintana Wagoner, Allied Member ASID
Jackson Design and Remodeling
Inspiration for a mid-sized asian 3/4 bathroom in San Diego with a vessel sink, glass-front cabinets, dark wood cabinets, granite benchtops, a two-piece toilet, yellow walls, slate floors, brown tile and mosaic tile.
Inspiration for a mid-sized asian 3/4 bathroom in San Diego with a vessel sink, glass-front cabinets, dark wood cabinets, granite benchtops, a two-piece toilet, yellow walls, slate floors, brown tile and mosaic tile.
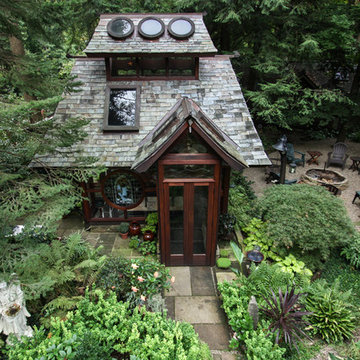
The entire pavilion was constructed from Ipe Wood. The roof has reclaimed slate as an overlay. Copper was used for all trimming. All the glass throughout the structure is hand made speciality glass. There are twelve custom made skylights.
Photo credits: Dan Drobnick
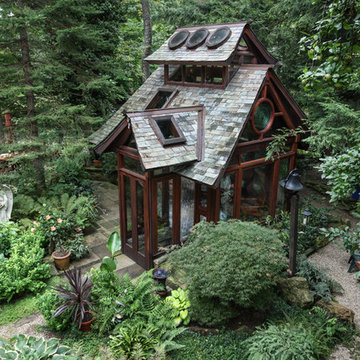
The Meditation Pavilion is a one of a kind design specifically built for the purpose of meditation, spiritual reflection and healing. It is set in a very private enclosed garden area with sun to the front and shade to the back. This photo is of the South side front entrance alcove.
Photo credits: Dan Drobnick
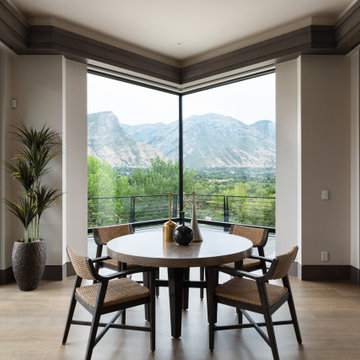
Large asian dining room in Salt Lake City with beige walls, medium hardwood floors and brown floor.
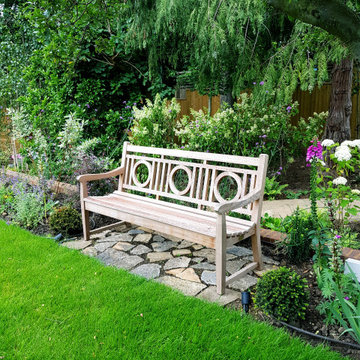
A large contemporary with a simple lay out and strong straight lines. It has two levels one the Japanese garden and top the main one facing the house.. A beautiful Iroko screen dive the two and a path creates a strong axis to be seen from the drawing room. The cherry tree border is the main feature of the garden which can be borrowed for the Japanese garden. Another simple focal point is the iroko bench which has the same circular pattern that echoes the screen
A long brick retaining wall was designed on the right side which decreases its height as it gets towards it end. There a kitchen garden was built next to the green house. Next to house there a cobble circular patio where the client likes to add their annuals and herbs for cooking.
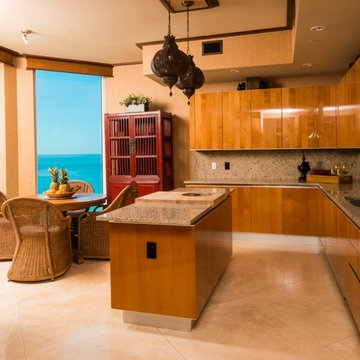
Expansive asian u-shaped kitchen in Miami with an undermount sink, flat-panel cabinets, medium wood cabinets, granite benchtops, stone slab splashback, stainless steel appliances, marble floors and with island.
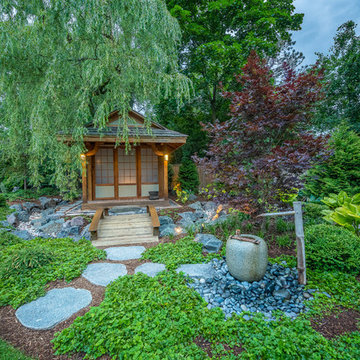
The Tea House is a very special place. Draped by the existing mature willow it feels like it has always been here. The Natusume basin to the right is for purification prior to the tea ceremony. The vertical rock was placed to the left to help frame the traditional entrance to the Tea House.
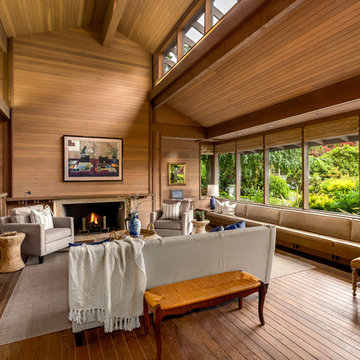
Mike Seidel Photography
Inspiration for an expansive asian living room in Seattle with medium hardwood floors, a standard fireplace and a stone fireplace surround.
Inspiration for an expansive asian living room in Seattle with medium hardwood floors, a standard fireplace and a stone fireplace surround.
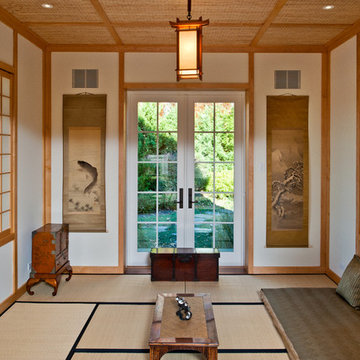
Design ideas for a large asian enclosed living room in New York with white walls, no fireplace, no tv and bamboo floors.
2,079 Asian Home Design Photos
2



















