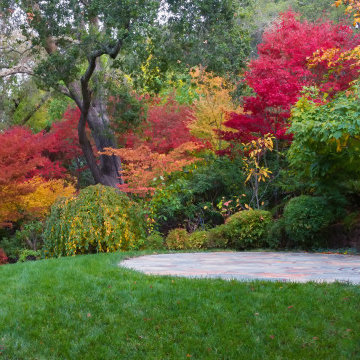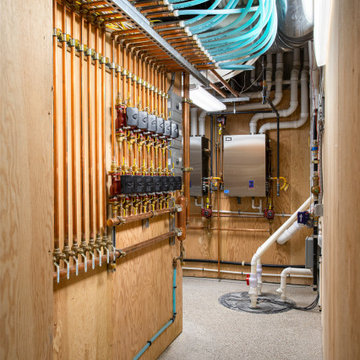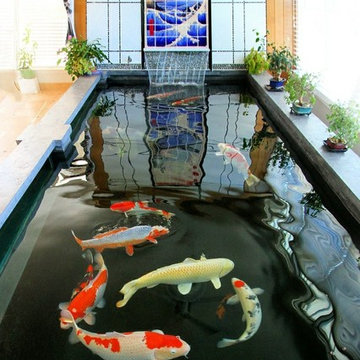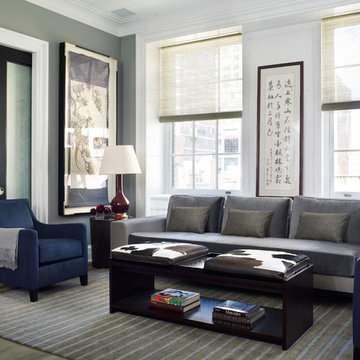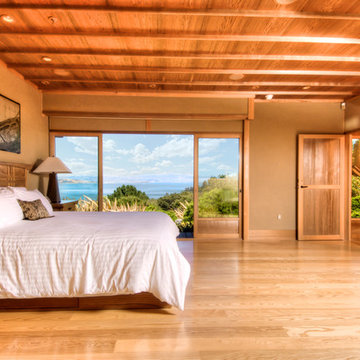2,082 Asian Home Design Photos
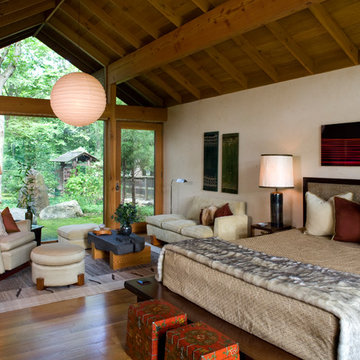
Master Bedroom
Design ideas for a large asian master bedroom in New York with white walls, dark hardwood floors and brown floor.
Design ideas for a large asian master bedroom in New York with white walls, dark hardwood floors and brown floor.
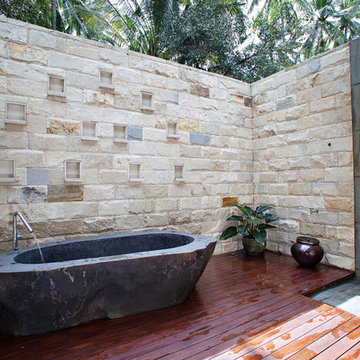
Bathtub by BoulderWorx.com
Inspiration for a large asian master bathroom in Other with a freestanding tub, an open shower, beige walls and medium hardwood floors.
Inspiration for a large asian master bathroom in Other with a freestanding tub, an open shower, beige walls and medium hardwood floors.
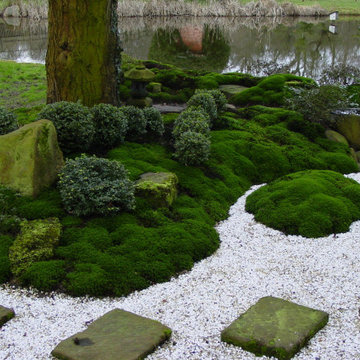
Moosgarten im Stil japanischer Gartengestaltung
http://www.japan-garten-kultur.de
Gartengestalter und Fotograf: Dr. Wolfgang Hess
Designed and created by http://www.japan-garten-kultur.de/
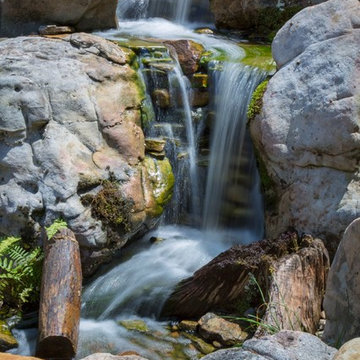
This was a tear-out & re-installation of a pondless waterfall in Lenoir City, TN. The feature which was done by Modern Design Aquascaping, includes large mountain boulders,cedar driftwood accents, LED under-water lighting, flagstone walkway-steps-and bridge, and a wooden bridge.
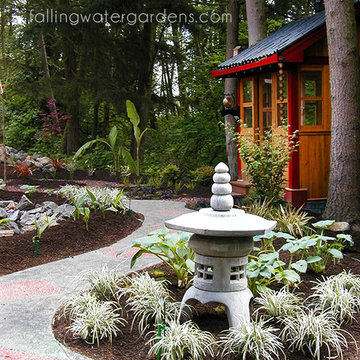
Expansive asian backyard partial sun formal garden in Seattle with a water feature and natural stone pavers.
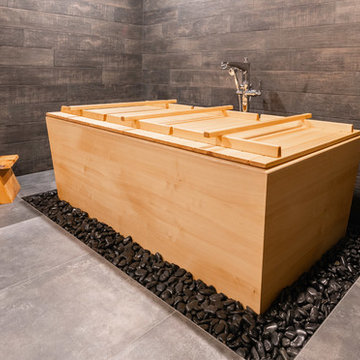
Design ideas for a large asian wet room bathroom in Other with a japanese tub, gray tile, porcelain tile, grey walls, porcelain floors, with a sauna, a vessel sink, wood benchtops and grey floor.
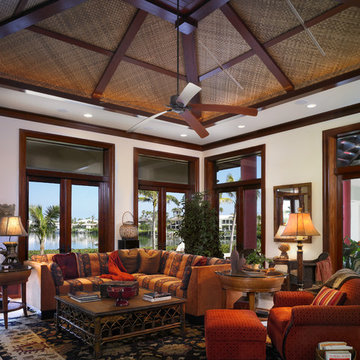
Robert Stein
Photo of a large asian open concept family room in Wichita with beige walls, no fireplace and no tv.
Photo of a large asian open concept family room in Wichita with beige walls, no fireplace and no tv.
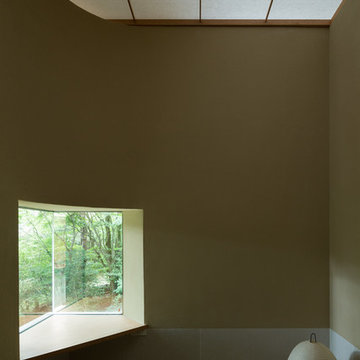
天井高が高く開放的な和室に付随した,小部屋.こちらは茶室を彷彿させる最小限の大きさで,仕上も伝統的な和室の仕様を踏襲している
Photo of a small asian enclosed family room in Tokyo Suburbs with beige walls, tatami floors, no fireplace and no tv.
Photo of a small asian enclosed family room in Tokyo Suburbs with beige walls, tatami floors, no fireplace and no tv.
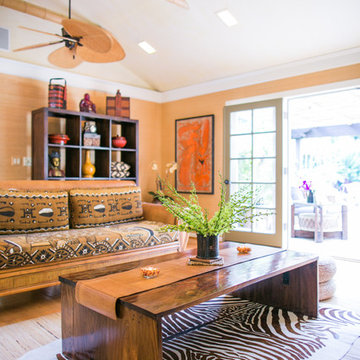
Nancy Neil
This is an example of a mid-sized asian open concept living room in Santa Barbara with beige walls, light hardwood floors and a standard fireplace.
This is an example of a mid-sized asian open concept living room in Santa Barbara with beige walls, light hardwood floors and a standard fireplace.
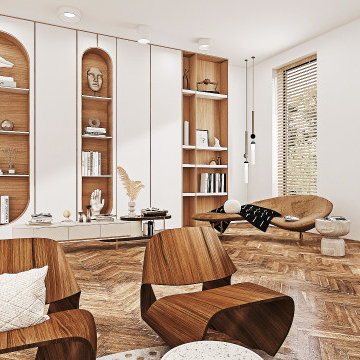
A new take on Japandi living. Distinct architectural elements found in European architecture from Spain and France, mixed with layout decisions of eastern philosophies, grounded in a warm minimalist color scheme, with lots of natural elements and textures. The room has been cleverly divided into different zones, for reading, gathering, relaxing by the fireplace, or playing the family’s heirloom baby grand piano.
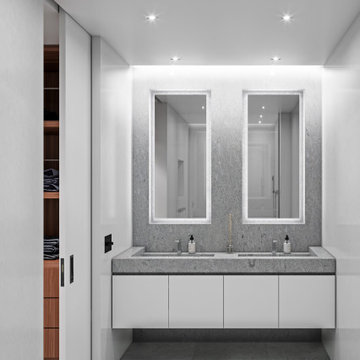
Large asian master wet room bathroom with flat-panel cabinets, white cabinets, a wall-mount toilet, gray tile, limestone, white walls, limestone floors, an integrated sink, limestone benchtops, grey floor, an open shower and grey benchtops.
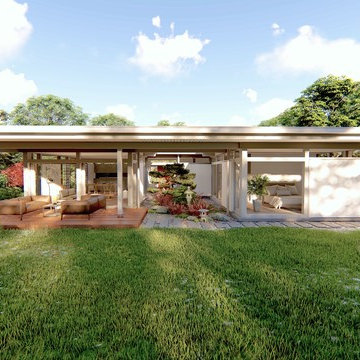
HUF HAUS GmbH u. Co. KG
Large asian one-storey grey house exterior in Stuttgart with wood siding, a flat roof and a green roof.
Large asian one-storey grey house exterior in Stuttgart with wood siding, a flat roof and a green roof.
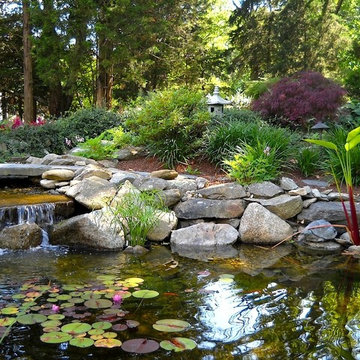
Backyard landscaped with large columed porch overlooking lush perennial gardens complete with bubbling brook and koi pond.
Photography: Laurel Stacy Photography
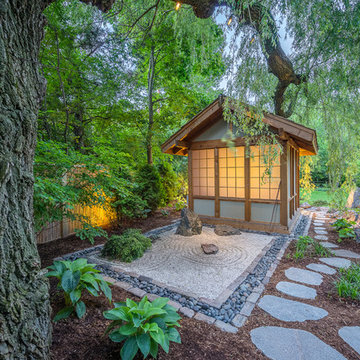
Behind the Tea House is a traditional Japanese raked garden. After much research we used bagged poultry grit in the raked garden. It had the perfect texture for raking. Gray granite cobbles and fashionettes were used for the border. A custom designed bamboo fence encloses the rear yard.
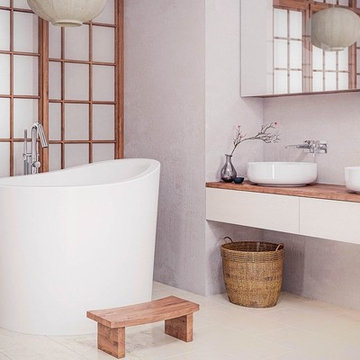
Aquatica’s True Ofuro Mini Japanese soaking tub has been inspired by the ancient Japanese bathing traditions and its design heavily influenced by the traditional Ofuro soaking bathtubs.
Following the launch of our True Ofuro bathtub, many of our customers kept requested an even smaller version of Japanese tub that would be practical and useful in applications where no other bathtub would fit. This, in a nutshell, is how this small and tall version of ‘sit and soak’, solid surface Japanese bathtub was conceived. True Ofuro Mini Japanese style bathtub features a deeper design for a comfortable, full-body immersion. Designed in Italy, this immaculately sculpted model is also available with an optional inline water heater and digital control panel which includes a temperature display.
This feature will help reduce water consumption and provide a prolonged soaking experience in very comfortable water temperatures.
The True Ofuro Mini Japanese style bathtub is taller and deeper and features a slightly elevated rim for improved neck and head support, as well as a convenient ergonomic built-in seat, allowing the body to comfortably emerge to maximum water capacity. The height of the True Ofuro Mini Japanese style soaking bathtub is substantially taller than the original True Ofuro bathtub, and therefore we recommend people who are shorter than 170cm also purchase our stylish teak wood step.
Aquatica’s international industrial design team, used advanced CAD tools, modeling and repeated testing with real size prototype units so that we could reach the optimal balance between ergonomic comfort and visual appeal.
Our AquateX™ material is the star in this Japanese soaking tub as it retains heat much longer and also has a silky and velvety surface. This bathtub is currently one of our most space conscious bathtubs at a size of 43" x 43" (1090x1090mm), making the freestanding and petite construction of this Japanese style bathtub easy to be installed in any sized bathroom.
2,082 Asian Home Design Photos
6



















