2,078 Asian Home Design Photos
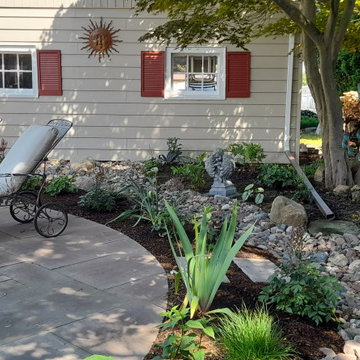
View into existing shade gardens with supplemental plantings and new dry stream and patio. New walkway and steps can be seen in the distance.
Design ideas for a large asian backyard patio in New York with natural stone pavers.
Design ideas for a large asian backyard patio in New York with natural stone pavers.
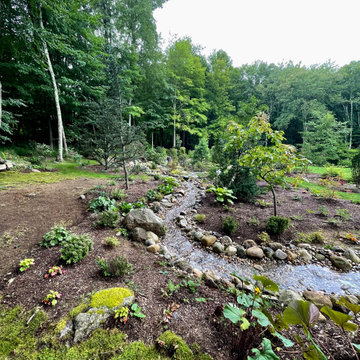
This early-phase Japanese-inspired garden draws from the Buddhist, Shinto, and Taoist philosophies and combines the basic elements of plants, water, and rocks along with simple, clean lines to create a tranquil backyard retreat. Plant material used includes Japanese varieties of trees, shrubs and perennials woven together to create interest throughout each season.
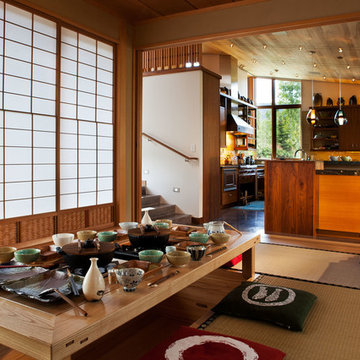
A traditional Japanese style dining in a Colorado ranch home.
This is an example of a mid-sized asian separate dining room in Denver with beige walls and no fireplace.
This is an example of a mid-sized asian separate dining room in Denver with beige walls and no fireplace.
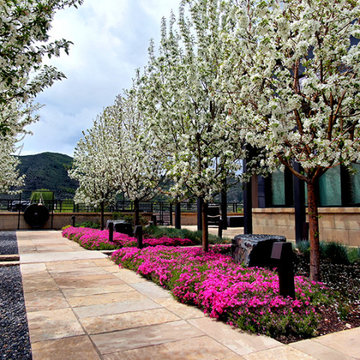
Spring blooms of crabapples and creeping phlox begin the flowering season in this zen garden.
Mid-sized asian backyard full sun formal garden in Denver with with path and natural stone pavers for spring.
Mid-sized asian backyard full sun formal garden in Denver with with path and natural stone pavers for spring.
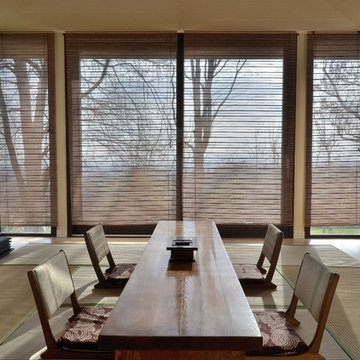
Bertrand Pichène
This is an example of an expansive asian separate dining room in Lyon with tatami floors, beige walls and beige floor.
This is an example of an expansive asian separate dining room in Lyon with tatami floors, beige walls and beige floor.
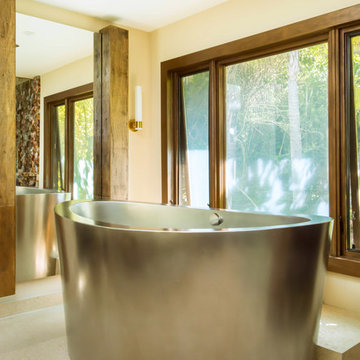
The Two-Person Japanese Soaking Tub from DiamondSpas.com was made out of stainless steel and at 4' high it requires two steps behind the tub to enter/exit. The tub fills from the ceiling for added drama!
Don't worry about bathing in front of the window, as the window glass fogs with the switch of a light.
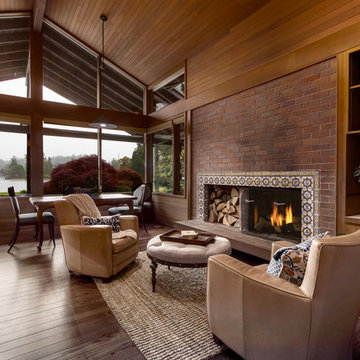
Mike Seidel Photography
Design ideas for a large asian enclosed family room in Seattle with medium hardwood floors, a standard fireplace and a brick fireplace surround.
Design ideas for a large asian enclosed family room in Seattle with medium hardwood floors, a standard fireplace and a brick fireplace surround.
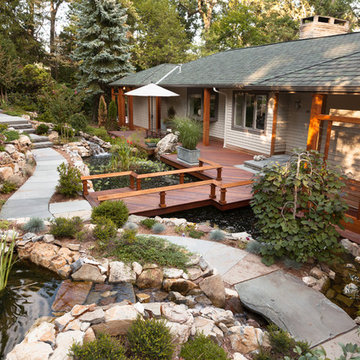
Ipe footbridge over pond leads to front entrance of home. The Asian-inspired landscape includes a natural stone walkway with steps, boulder-constructed retaining walls, and trellises with stainless steel cabling. This highly clever and attractive deck design garnered an award at the 2015 NADRA (North American Deck and Railing Association) Deck Competition.
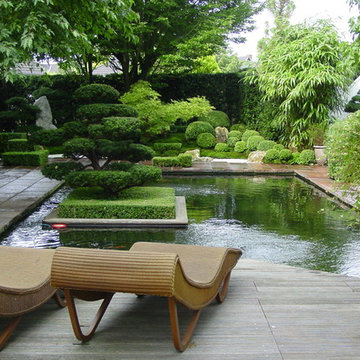
japanische Gartengestaltung auf höchstem Niveau in Bremerhaven mit Koiteich, Steinsetzungen, Natursteine, japanischen Ahornbäumen, Moos, Buxuskugeln, Karikomi,
Dr. Wolfgang Hess
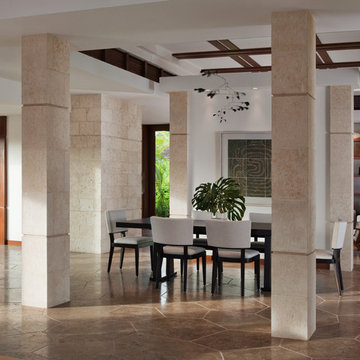
deReus Architects
David Duncan Livingston Photography
Underwood Construction Company
Design ideas for an expansive asian open plan dining in San Francisco with beige walls and ceramic floors.
Design ideas for an expansive asian open plan dining in San Francisco with beige walls and ceramic floors.
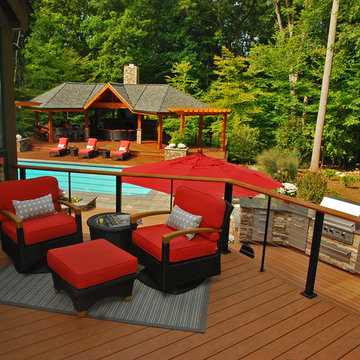
Our client wanted a relaxing, Bali like feel to their backyard, a place where they can entertain their friends. Entrance walkway off driveway, with zen garden and water falls. Pavilion with outdoor kitchen, large fireplace with ample seating, multilevel deck with grill center, pergola, and fieldstone retaining walls.
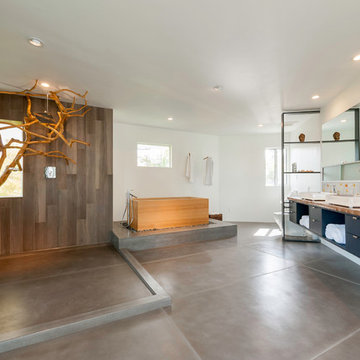
Expansive asian master bathroom in San Diego with flat-panel cabinets, black cabinets, a japanese tub, an open shower, a one-piece toilet, gray tile, cement tile, white walls, concrete floors, a trough sink, wood benchtops, grey floor and an open shower.
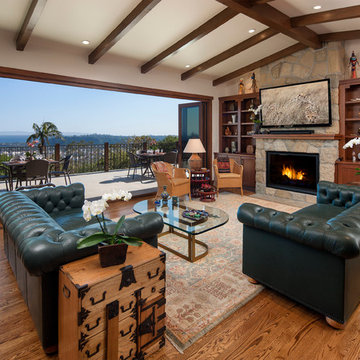
Jim Bartsch Photography
Inspiration for a mid-sized asian open concept living room in Santa Barbara with white walls, medium hardwood floors, a standard fireplace, a stone fireplace surround and a wall-mounted tv.
Inspiration for a mid-sized asian open concept living room in Santa Barbara with white walls, medium hardwood floors, a standard fireplace, a stone fireplace surround and a wall-mounted tv.
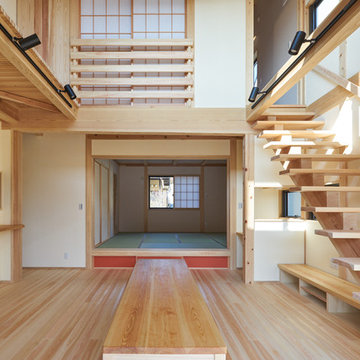
リビング・ダイニングの引戸をフルオープンにすると、奥の寝室と一体になる。寝室にはウォークインクローゼットも付いていて十分な収納もでる。
Mid-sized asian kitchen/dining combo in Other with white walls and light hardwood floors.
Mid-sized asian kitchen/dining combo in Other with white walls and light hardwood floors.
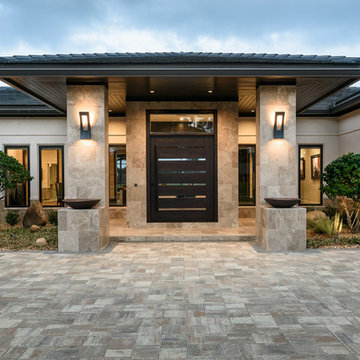
Jeff Westcott Photography.
Interior finishes by Vesta Decor
This is an example of a large asian front door in Jacksonville with beige walls, limestone floors, a pivot front door, a dark wood front door and grey floor.
This is an example of a large asian front door in Jacksonville with beige walls, limestone floors, a pivot front door, a dark wood front door and grey floor.
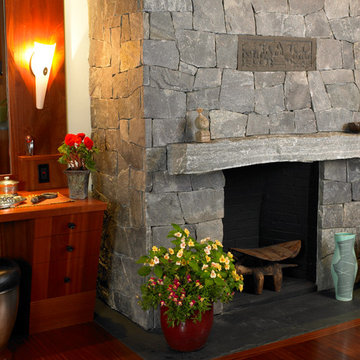
This is an example of an expansive asian master bathroom in Boston.

This is an example of an expansive asian single-wall open plan kitchen in Salt Lake City with an undermount sink, flat-panel cabinets, medium wood cabinets, quartzite benchtops, beige splashback, stone slab splashback, stainless steel appliances, medium hardwood floors, with island, brown floor, beige benchtop and coffered.
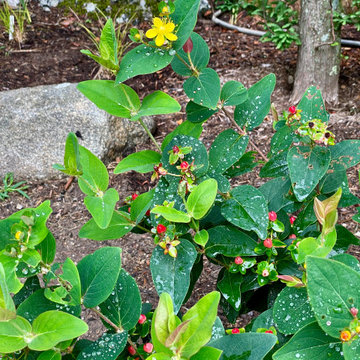
This early-phase Japanese-inspired garden draws from the Buddhist, Shinto, and Taoist philosophies and combines the basic elements of plants, water, and rocks along with simple, clean lines to create a tranquil backyard retreat. Plant material used includes Japanese varieties of trees, shrubs and perennials woven together to create interest throughout each season.
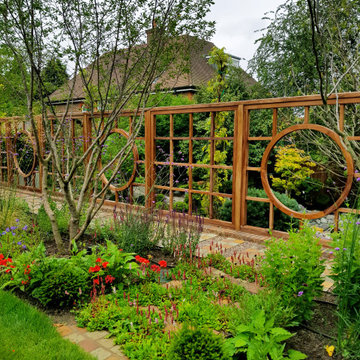
A large contemporary with a simple lay out and strong straight lines. It has two levels one the Japanese garden and top the main one facing the house.. A beautiful Iroko screen dive the two and a path creates a strong axis to be seen from the drawing room. The cherry tree border is the main feature of the garden which can be borrowed for the Japanese garden. Another simple focal point is the iroko bench which has the same circular pattern that echoes the screen
A long brick retaining wall was designed on the right side which decreases its height as it gets towards it end. There a kitchen garden was built next to the green house. Next to house there a cobble circular patio where the client likes to add their annuals and herbs for cooking.
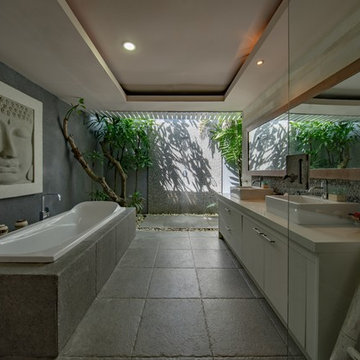
- Seamless Glass Shower Install
- New Paint, Floors, Vanity, and Appliances
- New mirror
- Backsplash to the ceiling
- Special Extended Tub
Mid-sized asian master bathroom in Dallas with recessed-panel cabinets, dark wood cabinets, a drop-in tub, a double shower, gray tile, ceramic tile, grey walls, cement tiles, a drop-in sink, granite benchtops, white floor, an open shower and white benchtops.
Mid-sized asian master bathroom in Dallas with recessed-panel cabinets, dark wood cabinets, a drop-in tub, a double shower, gray tile, ceramic tile, grey walls, cement tiles, a drop-in sink, granite benchtops, white floor, an open shower and white benchtops.
2,078 Asian Home Design Photos
5


















