All Ceiling Designs Asian Kitchen Design Ideas
Refine by:
Budget
Sort by:Popular Today
161 - 180 of 231 photos
Item 1 of 3
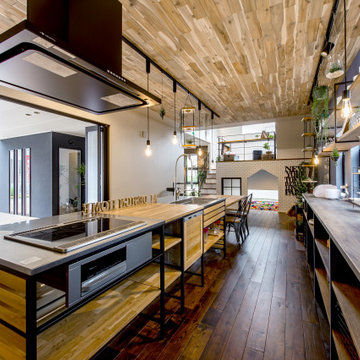
モノトーンにウッドを組み合わせたモダンな外観デザインを採用し、縦の空間を上手に使い土地を有効活用できる3階建+8層構造のスキップフロアによる多層構造を採用し、標準天井高よりも0.3mも高い天井高を実現した「高い天井の家〜 MOMIJI HIGH 〜」仕様のモデルハウスです。
家の中心にセンターコートを設けることで家族皆が自然と集まる、セカンドリビングとして使えるセンターコートをはじめ、ハンモックのあるリビング、調理をしながら会話が楽しめるオープンキッチン、収納・お子様のプレイスポット・趣味の部屋など多様な用途に使える2つのスキップフロアと3つのスキップ収納・プレイルーム、リビングのように使える広々とした2階・3階ホール、靴を履いたまま収納できる便利な土間収納等、実際の住まいづくりに役立つアイディア満載のモデルハウスです。
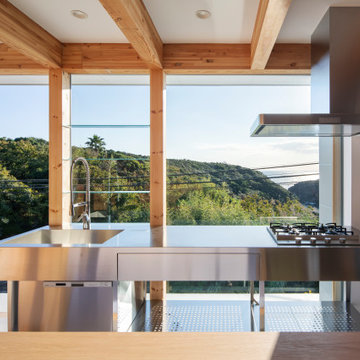
対面キッチンではなくあえて海に向けた2階キッチン。海側は床までのFIXがらすと眺望の邪魔にならないガラス棚。
Asian galley open plan kitchen in Other with open cabinets, stainless steel cabinets, stainless steel benchtops, window splashback, ceramic floors, multiple islands, beige floor and exposed beam.
Asian galley open plan kitchen in Other with open cabinets, stainless steel cabinets, stainless steel benchtops, window splashback, ceramic floors, multiple islands, beige floor and exposed beam.
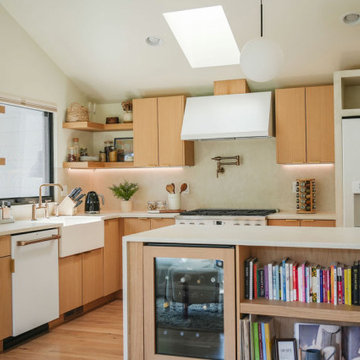
Custom kitchen with micro-cement counter tops, white oak cabients, white appliances and custom door frame for wine fridge
Inspiration for an asian kitchen in Seattle with a farmhouse sink, light wood cabinets, white splashback, white appliances, light hardwood floors, with island, white benchtop and vaulted.
Inspiration for an asian kitchen in Seattle with a farmhouse sink, light wood cabinets, white splashback, white appliances, light hardwood floors, with island, white benchtop and vaulted.
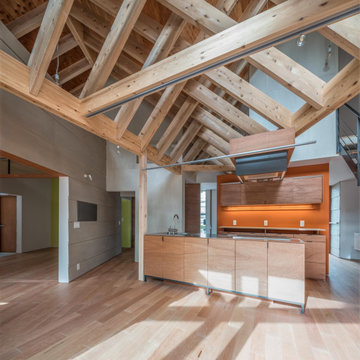
Design ideas for an asian galley eat-in kitchen in Nagoya with an integrated sink, flat-panel cabinets, medium wood cabinets, stainless steel benchtops, brown splashback, timber splashback, panelled appliances, medium hardwood floors, with island and exposed beam.
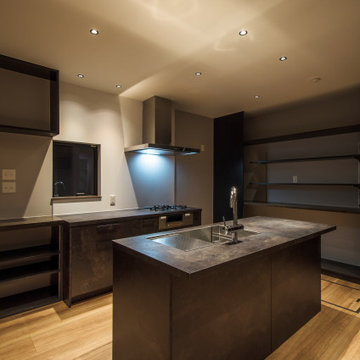
セミオーダーのキッチンが上質な空間づくりに一役買っています。キッチンの面材の合わせて建具と家具を構成しました。
Photo of a mid-sized asian galley open plan kitchen in Sapporo with an undermount sink, beaded inset cabinets, brown cabinets, beige splashback, stainless steel appliances, plywood floors, a peninsula, brown floor, brown benchtop and wallpaper.
Photo of a mid-sized asian galley open plan kitchen in Sapporo with an undermount sink, beaded inset cabinets, brown cabinets, beige splashback, stainless steel appliances, plywood floors, a peninsula, brown floor, brown benchtop and wallpaper.
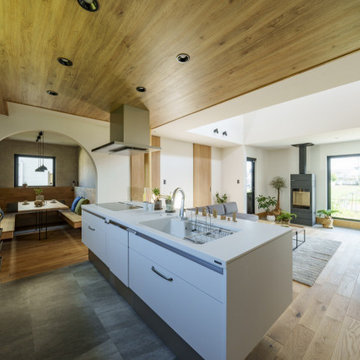
ダイニングを隠れ家っぽいヌックにしたい。
土間付きの広々大きいリビングがほしい。
テレワークもできる書斎をつくりたい。
全部暖める最高級薪ストーブ「スキャンサーム」。
無垢フローリングは節の少ないオークフロアを。
家族みんなで動線を考え、快適な間取りに。
沢山の理想を詰め込み、たったひとつ建築計画を考えました。
そして、家族の想いがまたひとつカタチになりました。
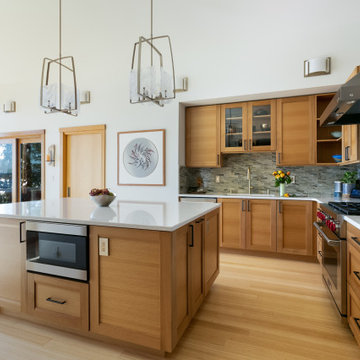
The primary objective of this project was to create the ability to install a refrigerator sized for a family of six. The original 14 cubic foot capacity refrigerator was much too small for a four-bedroom home. Additional objects included providing wider (safer) isles, more counter space for food preparation and gathering, and more accessible storage.
After installing a beaming above the original refrigerator and dual walk-in pantries (missing despite being in the original building plans), this area of the kitchen was opened up to make room for a much larger refrigerator, pantry storage, small appliance storage, and a concealed information center including backpack storage for the youngest family members (complete with an in-drawer PDAs charging station).
By relocating the sink, the isle between the island and the range became much less congested and provided space for below counter pull-out pantries for oils, vinegars, condiments, baking sheets and more. Taller cabinets on the new sink wall provides improved storage for dishes.
The kitchen is now more conducive to frequent entertaining but is cozy enough for a family that cooks and eats together on a night basis. The beautiful materials, natural light and marine view are the icing on the cake.
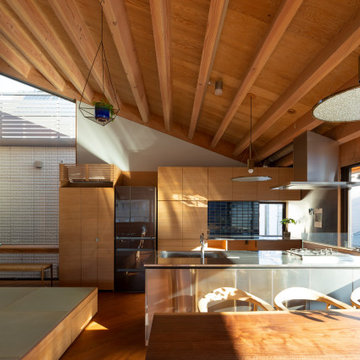
ステンレスのペニンシュラキッチン。夫婦で料理ができるようゆったりとした作りにしています。収納もたっぷりあります。
Design ideas for a large asian galley open plan kitchen in Osaka with an undermount sink, beaded inset cabinets, medium wood cabinets, stainless steel benchtops, metallic splashback, stainless steel appliances, medium hardwood floors, with island, brown floor and exposed beam.
Design ideas for a large asian galley open plan kitchen in Osaka with an undermount sink, beaded inset cabinets, medium wood cabinets, stainless steel benchtops, metallic splashback, stainless steel appliances, medium hardwood floors, with island, brown floor and exposed beam.
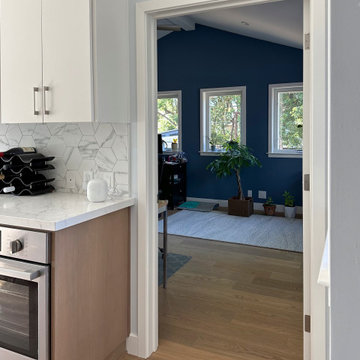
We eliminated a dining room, expanded the kitchen, took down a lot of walls, added an office and a deck. The office included lots of windows to see the deck and backyard. The new expanded kitchen and office included cathedral ceilings.
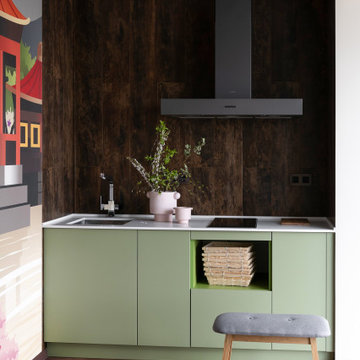
Просторная кухня-гостиная, со светлой отделкой и яркими, акцентными деталями. Каркас комнаты задается темными балками и выразительной отделкой проемов, в то время как стены комнаты растворяются благодаря своему бело-бежевому цвету.
Стилизованные светильники передают и здесь атмосферу востока помогая в этом красивым панно, нарисованным вручную.
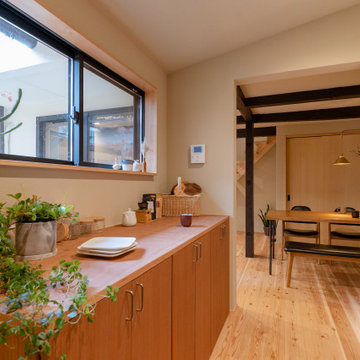
Photo of an asian separate kitchen in Kyoto with light hardwood floors, beige floor, brown benchtop and wallpaper.
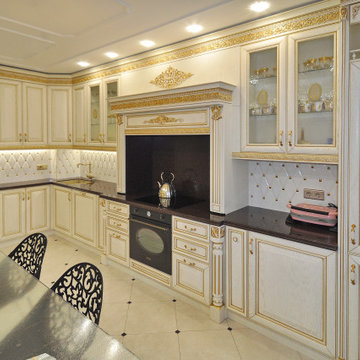
Photo of a large asian l-shaped eat-in kitchen in Other with an undermount sink, raised-panel cabinets, beige cabinets, solid surface benchtops, white splashback, ceramic splashback, black appliances, ceramic floors, no island, beige floor, brown benchtop and recessed.
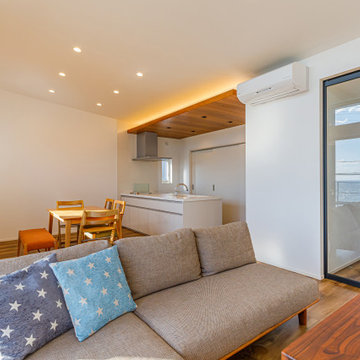
リビング・ダイニング・キッチンと一体でありながら、別空間のように見せるために、天井はフラットにし、木を貼り、天井の高さを変えることで別空間を演出。
Photo of a mid-sized asian single-wall open plan kitchen in Other with dark hardwood floors, brown floor and timber.
Photo of a mid-sized asian single-wall open plan kitchen in Other with dark hardwood floors, brown floor and timber.
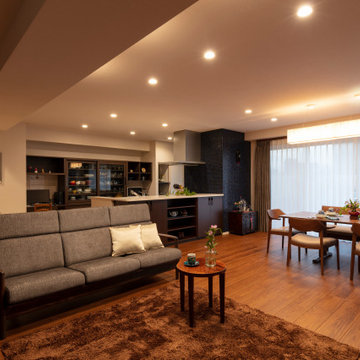
オリジナルの家具は食器収納と家電収納。そしてご自分の作業すスペースとキッチン廻りでの動線を考えました。
ポイントになる柱にはブルー系のゴールドとのニュアンスカラーのモザイクタイルで仕上げました。
Large asian single-wall eat-in kitchen in Tokyo Suburbs with glass-front cabinets, dark wood cabinets, wood benchtops, brown splashback, stainless steel appliances, painted wood floors, brown floor, beige benchtop and wallpaper.
Large asian single-wall eat-in kitchen in Tokyo Suburbs with glass-front cabinets, dark wood cabinets, wood benchtops, brown splashback, stainless steel appliances, painted wood floors, brown floor, beige benchtop and wallpaper.
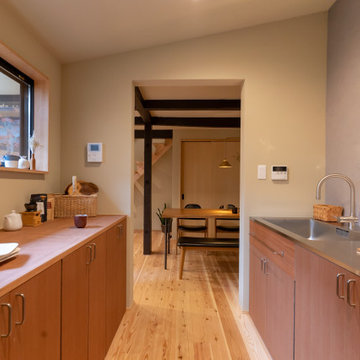
大容量の収納を備えた造作の独立キッチン。こちらの窓からも坪庭を眺められ、季節の移ろいを感じながら料理を楽しめます。
Photo of an asian single-wall separate kitchen in Kyoto with an undermount sink, beaded inset cabinets, brown cabinets, stainless steel benchtops, grey splashback, stainless steel appliances, light hardwood floors, beige floor, brown benchtop and wallpaper.
Photo of an asian single-wall separate kitchen in Kyoto with an undermount sink, beaded inset cabinets, brown cabinets, stainless steel benchtops, grey splashback, stainless steel appliances, light hardwood floors, beige floor, brown benchtop and wallpaper.
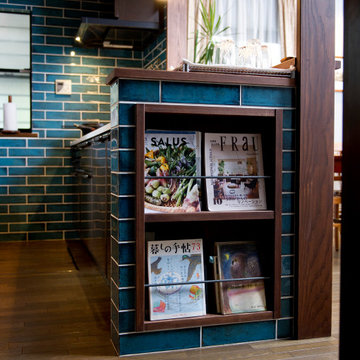
造り付けのマガジンラックは、
キッチンで過ごす時間を
より豊かにするための工夫。
Inspiration for a mid-sized asian single-wall open plan kitchen in Tokyo Suburbs with an undermount sink, flat-panel cabinets, black cabinets, solid surface benchtops, blue splashback, ceramic splashback, white appliances, painted wood floors, with island, brown floor, white benchtop and wallpaper.
Inspiration for a mid-sized asian single-wall open plan kitchen in Tokyo Suburbs with an undermount sink, flat-panel cabinets, black cabinets, solid surface benchtops, blue splashback, ceramic splashback, white appliances, painted wood floors, with island, brown floor, white benchtop and wallpaper.
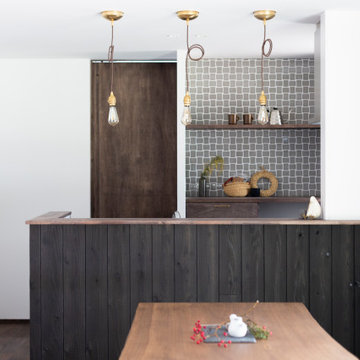
Photo of an asian single-wall open plan kitchen in Other with a single-bowl sink, open cabinets, dark wood cabinets, stainless steel benchtops, metallic splashback, dark hardwood floors, a peninsula, brown floor, brown benchtop and wallpaper.
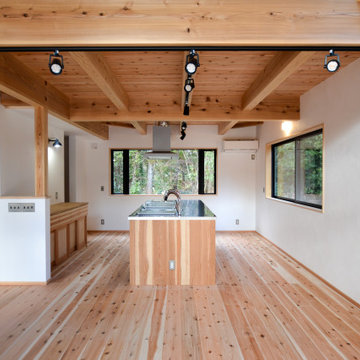
Photo of an asian single-wall open plan kitchen in Other with stainless steel benchtops, stainless steel appliances, light hardwood floors, with island and wood.
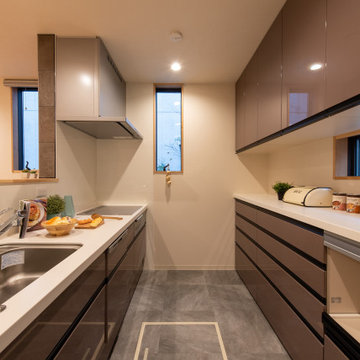
This is an example of an asian single-wall open plan kitchen in Other with a single-bowl sink, flat-panel cabinets, brown cabinets, brown splashback, with island, grey floor and wallpaper.
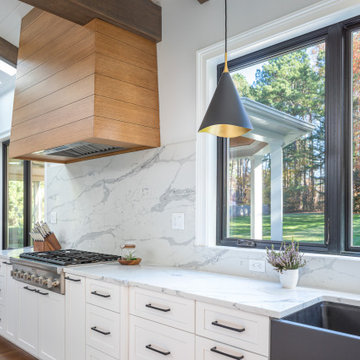
Design ideas for a mid-sized asian l-shaped open plan kitchen in Raleigh with a farmhouse sink, glass-front cabinets, black cabinets, quartz benchtops, white splashback, engineered quartz splashback, stainless steel appliances, medium hardwood floors, with island, brown floor, white benchtop and exposed beam.
All Ceiling Designs Asian Kitchen Design Ideas
9