All Ceiling Designs Asian Kitchen Design Ideas
Refine by:
Budget
Sort by:Popular Today
81 - 100 of 230 photos
Item 1 of 3
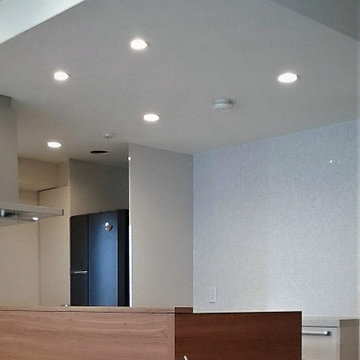
キッチン:Panasonic Lclass
床:石目柄フローリング
壁タイル:名古屋モザイク 大理石モザイク フォーシーズンスプリング
This is an example of an asian galley open plan kitchen in Other with an integrated sink, beige cabinets, solid surface benchtops, beige splashback, stainless steel appliances, plywood floors, beige floor, beige benchtop and wallpaper.
This is an example of an asian galley open plan kitchen in Other with an integrated sink, beige cabinets, solid surface benchtops, beige splashback, stainless steel appliances, plywood floors, beige floor, beige benchtop and wallpaper.
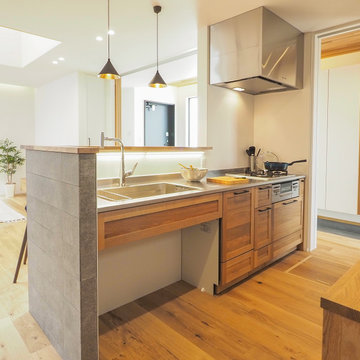
木とステンレスでコーディネートしたキッチン。リビングのインテリアとコーディネートしています。水栓下部がオープンなのでカウンターチェアにもたれて、ゆっくりとお料理できます。
This is an example of a mid-sized asian single-wall open plan kitchen in Other with an integrated sink, flat-panel cabinets, medium wood cabinets, stainless steel benchtops, white splashback, stainless steel appliances, medium hardwood floors, no island, beige floor, brown benchtop and wallpaper.
This is an example of a mid-sized asian single-wall open plan kitchen in Other with an integrated sink, flat-panel cabinets, medium wood cabinets, stainless steel benchtops, white splashback, stainless steel appliances, medium hardwood floors, no island, beige floor, brown benchtop and wallpaper.
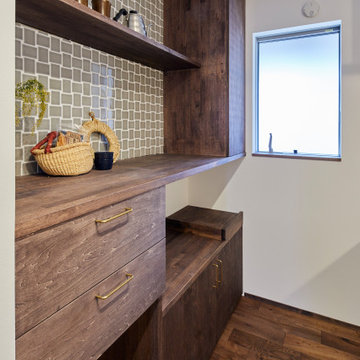
Inspiration for an asian single-wall open plan kitchen in Other with a single-bowl sink, open cabinets, dark wood cabinets, stainless steel benchtops, metallic splashback, dark hardwood floors, a peninsula, brown floor, brown benchtop and wallpaper.
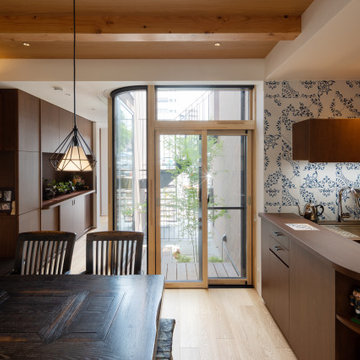
世田谷の閑静な住宅街に光庭を持つ木造3階建の母と娘家族の二世帯住宅です。隣家に囲まれているため、接道する北側に光と風を導く奥に深い庭(光庭)を設けました。その庭を巡るようにそれぞれの住居を配置し、大きな窓を通して互いの気配が感じられる住まいとしました。光庭を開くことでまちとつながり、共有することで家族を結ぶ長屋の計画です。
敷地は北側以外隣家に囲まれているため、建蔽率60%の余剰を北側中央に道へ繋がる奥行5mの光庭に集中させ、光庭を巡るように2つの家族のリビングやテラスを大きな開口と共に配置しました。1階は母、2~3階は娘家族としてそれぞれが独立性を保ちつつ風や光を共有しながら木々越しに互いを見守る構成です。奥に深い光庭は延焼ラインから外れ、曲面硝子や木アルミ複合サッシを用いながら柔らかい内部空間の広がりをつくります。木のぬくもりを感じる空間にするため、光庭を活かして隣地の開口制限を重視した準延焼防止建築物として空間を圧迫せず木架構の現しや木製階段を可能にしました。陽の光の角度と外壁の斜貼りタイルは呼応し、季節の移り変わりを知らせてくれます。曲面を構成する砂状塗装は自然の岩肌のような表情に。お施主様のお母様は紙で作るペーパーフラワーアート教室を定期的に開き、1階は光庭に面してギャラリーのように使われ、光庭はまちの顔となり小美術館のような佇まいとなった。
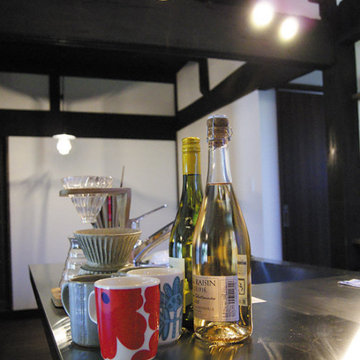
オールステンレスのシンプルなキッチンに、照明の光りが反射して、古民家レストランのような趣きがあります。
ワインボトルにも光りが入り、透明感に深みが増します。
This is an example of a small asian single-wall eat-in kitchen in Other with flat-panel cabinets, stainless steel benchtops, dark hardwood floors, a peninsula, brown floor, a single-bowl sink, stainless steel cabinets, stainless steel appliances and exposed beam.
This is an example of a small asian single-wall eat-in kitchen in Other with flat-panel cabinets, stainless steel benchtops, dark hardwood floors, a peninsula, brown floor, a single-bowl sink, stainless steel cabinets, stainless steel appliances and exposed beam.
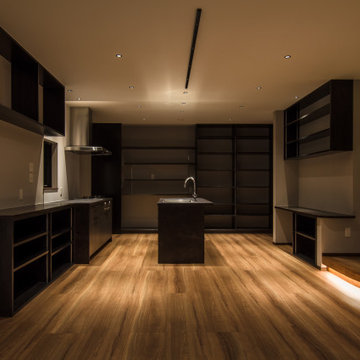
セミオーダーのキッチンが上質な空間づくりに一役買っています。キッチンの面材の合わせて建具と家具を構成しました。
Mid-sized asian galley open plan kitchen in Sapporo with an undermount sink, beaded inset cabinets, brown cabinets, beige splashback, stainless steel appliances, plywood floors, a peninsula, brown floor, brown benchtop and wallpaper.
Mid-sized asian galley open plan kitchen in Sapporo with an undermount sink, beaded inset cabinets, brown cabinets, beige splashback, stainless steel appliances, plywood floors, a peninsula, brown floor, brown benchtop and wallpaper.
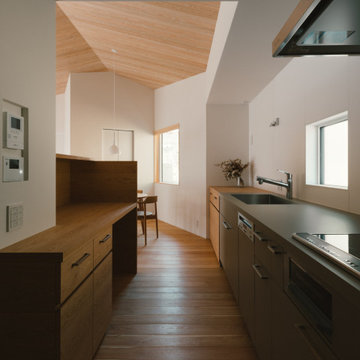
福山市神辺町のほぼ中心部に位置し、北面には竹の生育する傾斜地、南から南西面は扇状に接する道路に囲まれた敷地
建物外観はシンプルな大小3つの切妻屋根が連なるように構成された屋根形状とし、平面計画は敷地形状にあわせた計画とすることで最大限の空間を得ている
また、前面道路は時間帯によって通学のための児童学生達が多く往来する場所であったため、南面には板塀を配しプライバシーに配慮した庭を確保している
リビングは全面を勾配天井とし埋込水槽のスペースを設置、水替え等のメンテナンスは背面の収納内部から行えるよう計画した
南面の開口部は木製サッシ内側に2枚引込可能な障子を設け、やわらかな光を部屋の中へと取り入れている
その開口からは庭木の緑や隣家に咲く桜の姿が楽しめる家となった
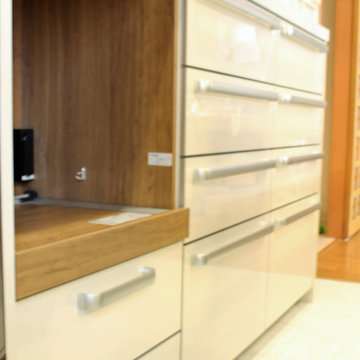
キッチン:Panasonic Lclass
床:石目柄フローリング
壁タイル:名古屋モザイク 大理石モザイク フォーシーズンスプリング
This is an example of an asian galley open plan kitchen in Other with an integrated sink, beige cabinets, solid surface benchtops, beige splashback, stainless steel appliances, plywood floors, beige floor, beige benchtop and wallpaper.
This is an example of an asian galley open plan kitchen in Other with an integrated sink, beige cabinets, solid surface benchtops, beige splashback, stainless steel appliances, plywood floors, beige floor, beige benchtop and wallpaper.
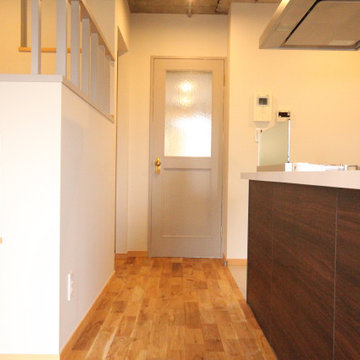
Inspiration for an asian single-wall open plan kitchen in Tokyo Suburbs with an undermount sink, beaded inset cabinets, brown cabinets, white splashback, light hardwood floors, with island, beige floor, white benchtop and exposed beam.
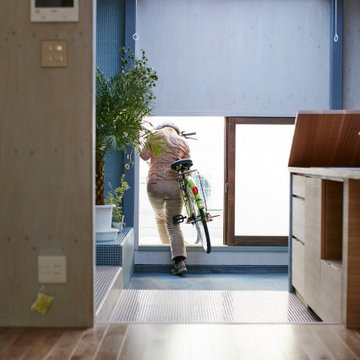
This is an example of an asian single-wall open plan kitchen in Nagoya with a drop-in sink, open cabinets, medium wood cabinets, wood benchtops, porcelain floors, with island, brown floor, brown benchtop and timber.
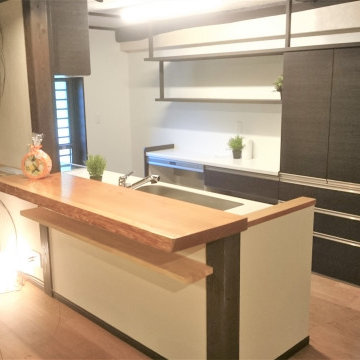
和の空間にあわせて、杉の造作カウンターにしました。
Photo of an asian galley open plan kitchen in Other with dark wood cabinets, white splashback, no island, beige floor, beige benchtop and exposed beam.
Photo of an asian galley open plan kitchen in Other with dark wood cabinets, white splashback, no island, beige floor, beige benchtop and exposed beam.
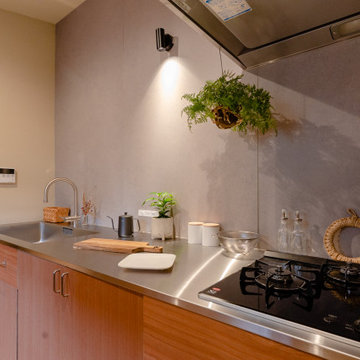
Inspiration for an asian separate kitchen in Kyoto with an undermount sink, stainless steel benchtops, grey splashback, light hardwood floors, beige floor and wallpaper.
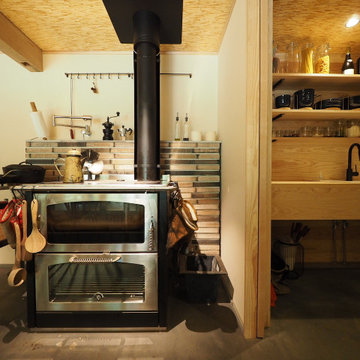
薪ストーブはクッキングストーブなので、キッチンの横に設置。
Design ideas for a small asian galley eat-in kitchen in Other with a drop-in sink, open cabinets, light wood cabinets, wood benchtops, timber splashback, stainless steel appliances, concrete floors, no island, grey floor, beige benchtop and wood.
Design ideas for a small asian galley eat-in kitchen in Other with a drop-in sink, open cabinets, light wood cabinets, wood benchtops, timber splashback, stainless steel appliances, concrete floors, no island, grey floor, beige benchtop and wood.
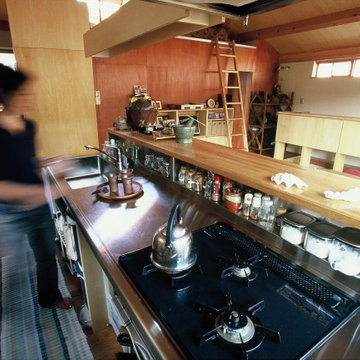
This is an example of an asian open plan kitchen in Tokyo with an integrated sink, open cabinets, light wood cabinets, stainless steel benchtops, medium hardwood floors, with island, brown floor and wood.
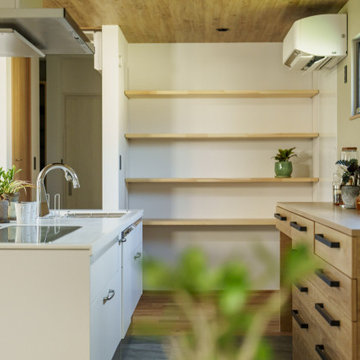
ダイニングを隠れ家っぽいヌックにしたい。
土間付きの広々大きいリビングがほしい。
テレワークもできる書斎をつくりたい。
全部暖める最高級薪ストーブ「スキャンサーム」。
無垢フローリングは節の少ないオークフロアを。
家族みんなで動線を考え、快適な間取りに。
沢山の理想を詰め込み、たったひとつ建築計画を考えました。
そして、家族の想いがまたひとつカタチになりました。
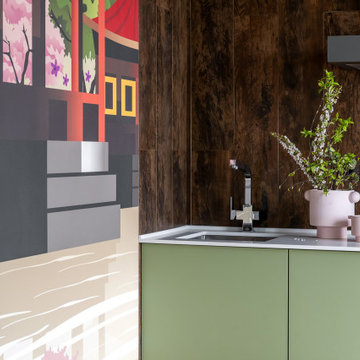
Просторная кухня-гостиная, со светлой отделкой и яркими, акцентными деталями. Каркас комнаты задается темными балками и выразительной отделкой проемов, в то время как стены комнаты растворяются благодаря своему бело-бежевому цвету.
Стилизованные светильники передают и здесь атмосферу востока помогая в этом красивым панно, нарисованным вручную.
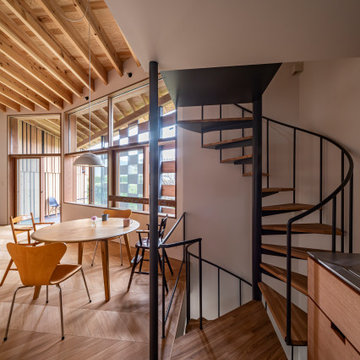
キッチン傍の階段は、調理中の人との会話時には腰掛けとしても使用する
This is an example of an asian single-wall separate kitchen in Other with an integrated sink, open cabinets, wood benchtops, white splashback, shiplap splashback, porcelain floors and wallpaper.
This is an example of an asian single-wall separate kitchen in Other with an integrated sink, open cabinets, wood benchtops, white splashback, shiplap splashback, porcelain floors and wallpaper.
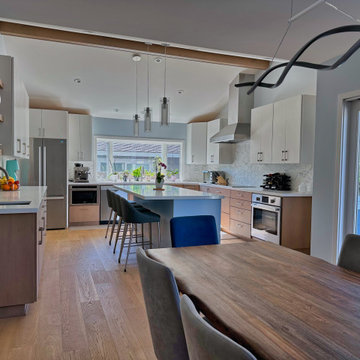
We eliminated a dining room, expanded the kitchen, took down a lot of walls, added an office and a deck. The office included lots of windows to see the deck and backyard. The new expanded kitchen and office included cathedral ceilings.
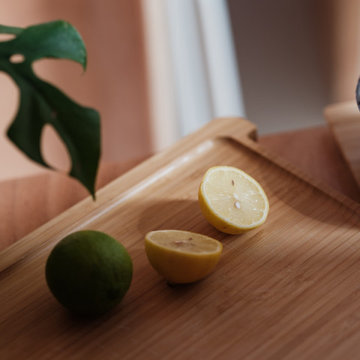
Projet de Tiny House sur les toits de Paris, avec 17m² pour 4 !
Small asian single-wall open plan kitchen in Paris with a single-bowl sink, beaded inset cabinets, light wood cabinets, wood benchtops, green splashback, ceramic splashback, stainless steel appliances, concrete floors, white floor and wood.
Small asian single-wall open plan kitchen in Paris with a single-bowl sink, beaded inset cabinets, light wood cabinets, wood benchtops, green splashback, ceramic splashback, stainless steel appliances, concrete floors, white floor and wood.
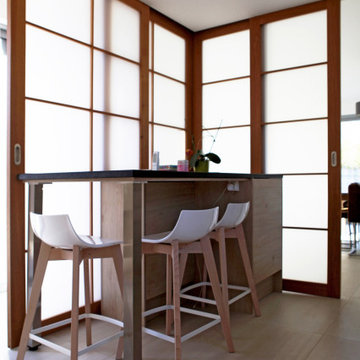
Photo of a mid-sized asian l-shaped open plan kitchen in Nantes with an undermount sink, beaded inset cabinets, light wood cabinets, quartzite benchtops, engineered quartz splashback, panelled appliances, ceramic floors, with island, beige floor, black benchtop and recessed.
All Ceiling Designs Asian Kitchen Design Ideas
5