All Ceiling Designs Asian Kitchen Design Ideas
Refine by:
Budget
Sort by:Popular Today
121 - 140 of 230 photos
Item 1 of 3
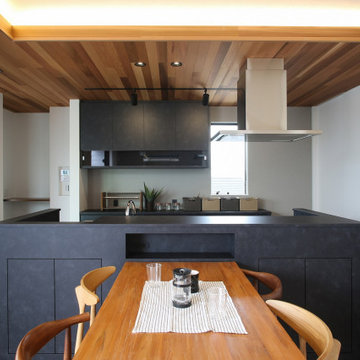
Asian single-wall open plan kitchen in Other with black cabinets, black splashback, with island, black benchtop and wood.
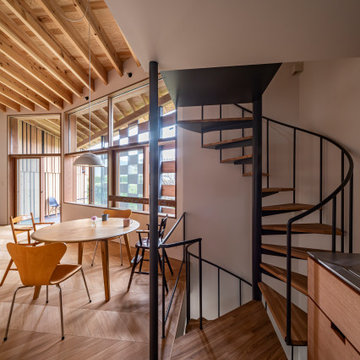
キッチン傍の階段は、調理中の人との会話時には腰掛けとしても使用する
This is an example of an asian single-wall separate kitchen in Other with an integrated sink, open cabinets, wood benchtops, white splashback, shiplap splashback, porcelain floors and wallpaper.
This is an example of an asian single-wall separate kitchen in Other with an integrated sink, open cabinets, wood benchtops, white splashback, shiplap splashback, porcelain floors and wallpaper.
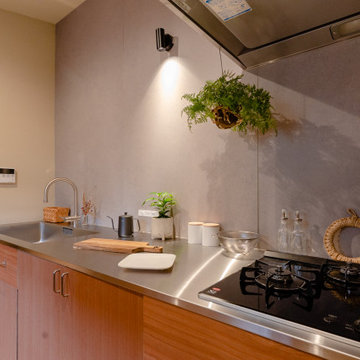
Inspiration for an asian separate kitchen in Kyoto with an undermount sink, stainless steel benchtops, grey splashback, light hardwood floors, beige floor and wallpaper.
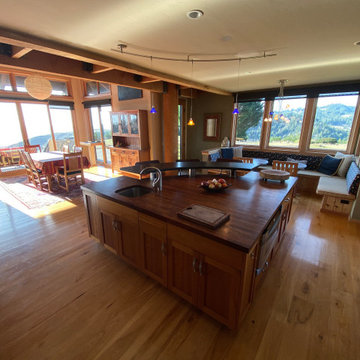
Kitchen from interior corner looking out into DIning on left and family alcove on right. Coast-side cliffs visibile through windows. Island modified to provide raised top at seating area.
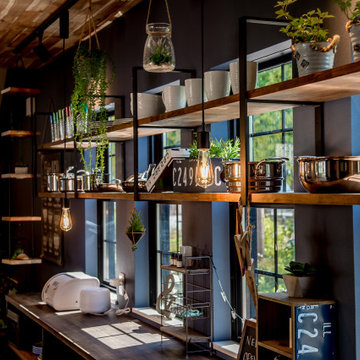
モノトーンにウッドを組み合わせたモダンな外観デザインを採用し、縦の空間を上手に使い土地を有効活用できる3階建+8層構造のスキップフロアによる多層構造を採用し、標準天井高よりも0.3mも高い天井高を実現した「高い天井の家〜 MOMIJI HIGH 〜」仕様のモデルハウスです。
家の中心にセンターコートを設けることで家族皆が自然と集まる、セカンドリビングとして使えるセンターコートをはじめ、ハンモックのあるリビング、調理をしながら会話が楽しめるオープンキッチン、収納・お子様のプレイスポット・趣味の部屋など多様な用途に使える2つのスキップフロアと3つのスキップ収納・プレイルーム、リビングのように使える広々とした2階・3階ホール、靴を履いたまま収納できる便利な土間収納等、実際の住まいづくりに役立つアイディア満載のモデルハウスです。
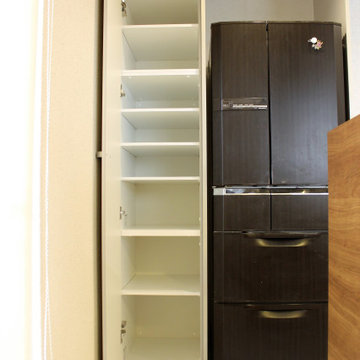
冷蔵庫横収納パントリー
キッチン:Panasonic Lclass
床:石目柄フローリング
壁タイル:名古屋モザイク 大理石モザイク フォーシーズンスプリング
Asian galley open plan kitchen in Other with an integrated sink, beige cabinets, solid surface benchtops, beige splashback, stainless steel appliances, plywood floors, beige floor, beige benchtop and wallpaper.
Asian galley open plan kitchen in Other with an integrated sink, beige cabinets, solid surface benchtops, beige splashback, stainless steel appliances, plywood floors, beige floor, beige benchtop and wallpaper.
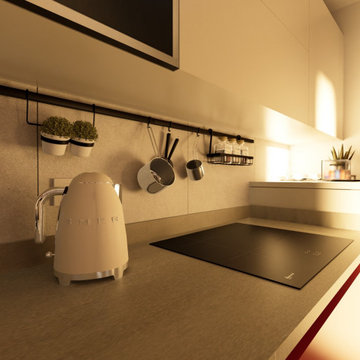
"Quando non ho più il rosso, metto il blu"
Pablo Picasso diceva questa frase esattamente al contrario, in quanto rosso e blu sono colori vincenti, che nonostante non siano complementari funzionano, e anche molto bene. Per darvi un idea della loro forza, nel mercato dell’arte i quadri con colori rossi e blu sono molto più venduti di altri colori.
Ma perchè vi parliamo di ciò?
Il progetto che vi raccontiamo oggi è un Restyling terminato da qualche mese che ha visto come soggetto una Casa Vacanze. Il committente ci ha contattati in quanto necessitava aiuto nel dare carattere ed anima alla loro casa. Effettivamente l’ambiente nonostante fosse stato arredato con pezzi di Design anche molto interessanti, risultava molto piatto, con questa forte presenza del RAL Rosso Rubino utilizzato sia per alcuni elementi della cucina, che per battiscopa e porte interne.
Dopo aver fatto un rilievo dell’intera abitazione tranne la zona bagno,aiutandoci con moodboard, CAD2D e modello 3D abbiamo mostrato al cliente il risultato finale, ovviamente step by step e valutando diverse soluzioni. Dopo averci affidato la direzione lavori abbiamo organizzato tutti i vari lavori da eseguire con le nostre maestranze di fiducia, risparmiando al cliente stress inutile.
Non è stato lasciato nulla al caso, ogni dettaglio ed accessorio è stato scelto per dare forma all’ambiente: dal colore delle pareti, al rosso della parentesi di Flos, al tappeto in fibra di bamboo (che putroppo dalle foto non è visibile), al colore dei cuscini e dei comodini, fino alla carta da parati. Per non farci mancare niente abbiamo disegnato e realizzato su misura la libreria sopra la testiera del letto che ha anche funzione contenitiva oltre che estetica.
Particolare attenzione è stata dedicata alle tende, in quanto siamo stati tra i primi ad aver usato un tessuto realizzato da Inkiosto Bianco come tenda a pannello; ovviamente in linea con tutto il resto.
Il nostro lavoro non consiste solo nel creare ambienti nuovi o rivoluzionari totalmente tramite ristrutturazioni importanti, a volte ci capita anche di entrare nelle vostre cose solo per dargli quel tocco di carattere che ve la farà sentire cucita addosso come un vestito su misura.
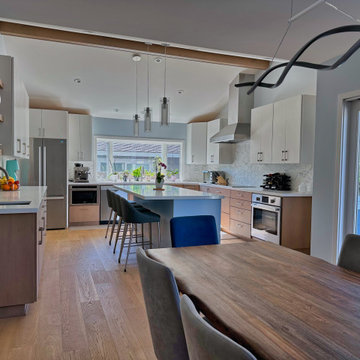
We eliminated a dining room, expanded the kitchen, took down a lot of walls, added an office and a deck. The office included lots of windows to see the deck and backyard. The new expanded kitchen and office included cathedral ceilings.
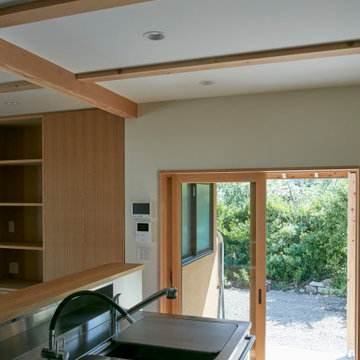
Photo of an asian galley open plan kitchen in Other with an integrated sink, beaded inset cabinets, brown cabinets, stainless steel benchtops, medium hardwood floors, with island, beige floor, grey benchtop and exposed beam.
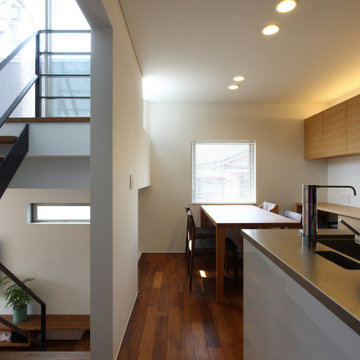
SEVEN FLOOR HOUSE -ガレージ&7層のスキップフロア-|Studio tanpopo-gumi
|撮影|野口 兼史
This is an example of a mid-sized asian single-wall eat-in kitchen with an integrated sink, beaded inset cabinets, light wood cabinets, stainless steel benchtops, brown splashback, porcelain splashback, white appliances, dark hardwood floors, a peninsula, brown floor, grey benchtop and wallpaper.
This is an example of a mid-sized asian single-wall eat-in kitchen with an integrated sink, beaded inset cabinets, light wood cabinets, stainless steel benchtops, brown splashback, porcelain splashback, white appliances, dark hardwood floors, a peninsula, brown floor, grey benchtop and wallpaper.
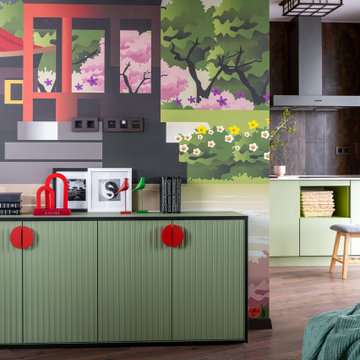
Просторная кухня-гостиная, со светлой отделкой и яркими, акцентными деталями. Каркас комнаты задается темными балками и выразительной отделкой проемов, в то время как стены комнаты растворяются благодаря своему бело-бежевому цвету.
Стилизованные светильники передают и здесь атмосферу востока помогая в этом красивым панно, нарисованным вручную.
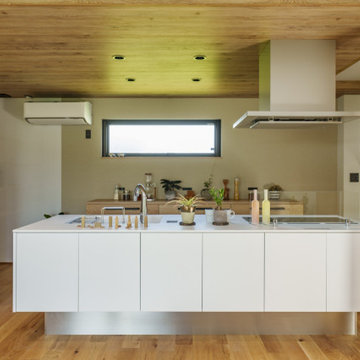
ダイニングを隠れ家っぽいヌックにしたい。
土間付きの広々大きいリビングがほしい。
テレワークもできる書斎をつくりたい。
全部暖める最高級薪ストーブ「スキャンサーム」。
無垢フローリングは節の少ないオークフロアを。
家族みんなで動線を考え、快適な間取りに。
沢山の理想を詰め込み、たったひとつ建築計画を考えました。
そして、家族の想いがまたひとつカタチになりました。
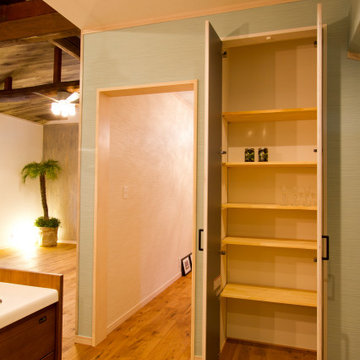
パントリー。キッチンカウンターの横に設置。
Small asian single-wall eat-in kitchen in Other with beige cabinets and wallpaper.
Small asian single-wall eat-in kitchen in Other with beige cabinets and wallpaper.
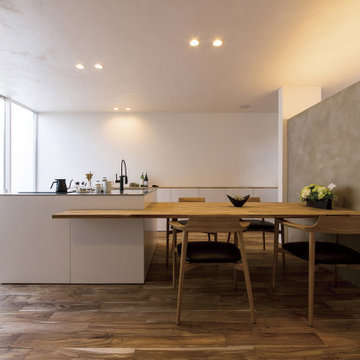
明るい光が差し込み、気持ちよい風が通り抜ける白と木で統一されたキッチンスペース。ダイニングテーブルと一直線に繋がったキッチンは、お料理がそのまま直線の流れで食卓に出すことができて便利です。
Photo of an asian single-wall eat-in kitchen in Other with an integrated sink, flat-panel cabinets, white cabinets, stainless steel benchtops, black appliances, medium hardwood floors, with island, brown floor and timber.
Photo of an asian single-wall eat-in kitchen in Other with an integrated sink, flat-panel cabinets, white cabinets, stainless steel benchtops, black appliances, medium hardwood floors, with island, brown floor and timber.
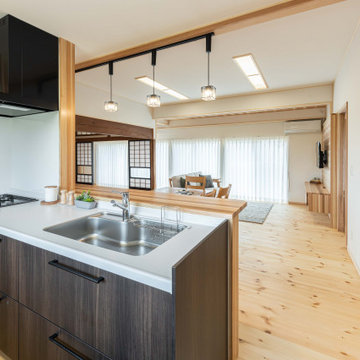
オープンなLDKを白を基調とし、無垢材をふんだんに使用してまとめました。
明るいリビングからは玄関ポーチの様子が見え、来客に対応できます。
Photo of a mid-sized asian single-wall open plan kitchen in Other with brown cabinets, solid surface benchtops, white splashback, ceramic splashback, white appliances, medium hardwood floors, with island, beige floor, white benchtop and wallpaper.
Photo of a mid-sized asian single-wall open plan kitchen in Other with brown cabinets, solid surface benchtops, white splashback, ceramic splashback, white appliances, medium hardwood floors, with island, beige floor, white benchtop and wallpaper.
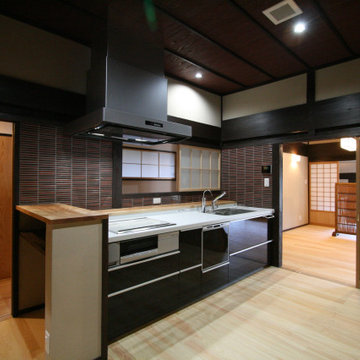
独立したキッチン。和の空間にタイルが生える空間に。
This is an example of a mid-sized asian single-wall separate kitchen in Other with a single-bowl sink, flat-panel cabinets, black cabinets, solid surface benchtops, light hardwood floors, no island, beige floor, white benchtop and coffered.
This is an example of a mid-sized asian single-wall separate kitchen in Other with a single-bowl sink, flat-panel cabinets, black cabinets, solid surface benchtops, light hardwood floors, no island, beige floor, white benchtop and coffered.
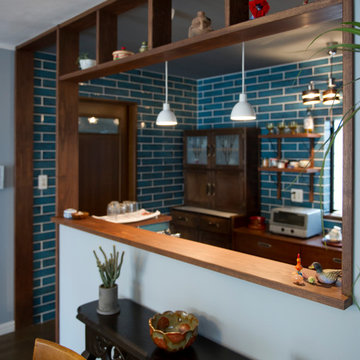
空間を緩やかに仕切るタモ材の
ディスプレイカウンター
その奥には、Louis poulsenのペンダント照明
Design ideas for a mid-sized asian single-wall open plan kitchen in Yokohama with an undermount sink, flat-panel cabinets, black cabinets, solid surface benchtops, blue splashback, ceramic splashback, white appliances, painted wood floors, with island, brown floor, white benchtop and wallpaper.
Design ideas for a mid-sized asian single-wall open plan kitchen in Yokohama with an undermount sink, flat-panel cabinets, black cabinets, solid surface benchtops, blue splashback, ceramic splashback, white appliances, painted wood floors, with island, brown floor, white benchtop and wallpaper.
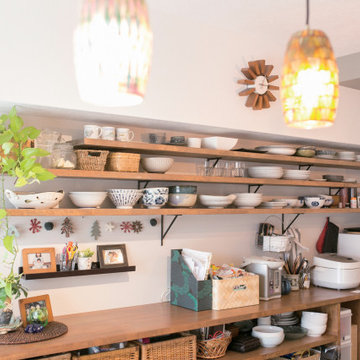
キッチンやダイニングの温もりある佇まい。壁一面の食器棚とお気に入りの食器たちに囲まれて、カフェテイストな空間に大満足。
Asian single-wall eat-in kitchen in Fukuoka with an integrated sink, flat-panel cabinets, white splashback, dark hardwood floors, with island and wallpaper.
Asian single-wall eat-in kitchen in Fukuoka with an integrated sink, flat-panel cabinets, white splashback, dark hardwood floors, with island and wallpaper.
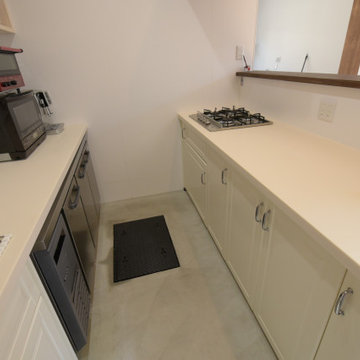
IKEAのキッチンを使用。
Asian kitchen in Other with raised-panel cabinets, white cabinets, solid surface benchtops, white splashback, concrete floors, grey floor, white benchtop and timber.
Asian kitchen in Other with raised-panel cabinets, white cabinets, solid surface benchtops, white splashback, concrete floors, grey floor, white benchtop and timber.
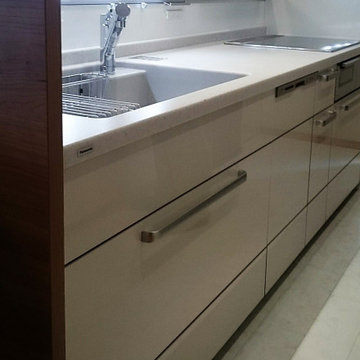
キッチン:Panasonic Lclass
床:石目柄フローリング
壁タイル:名古屋モザイク 大理石モザイク フォーシーズンスプリング
Inspiration for an asian galley open plan kitchen in Other with an integrated sink, beige cabinets, solid surface benchtops, beige splashback, stainless steel appliances, plywood floors, beige floor, beige benchtop and wallpaper.
Inspiration for an asian galley open plan kitchen in Other with an integrated sink, beige cabinets, solid surface benchtops, beige splashback, stainless steel appliances, plywood floors, beige floor, beige benchtop and wallpaper.
All Ceiling Designs Asian Kitchen Design Ideas
7