Asian Kitchen with Beige Floor Design Ideas
Refine by:
Budget
Sort by:Popular Today
101 - 120 of 354 photos
Item 1 of 3
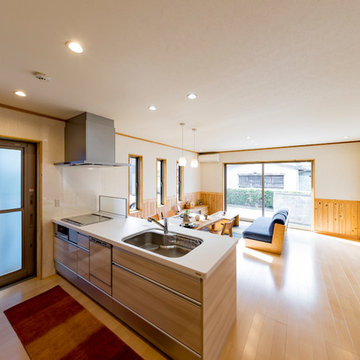
Photo of an asian single-wall open plan kitchen in Other with a single-bowl sink, flat-panel cabinets, beige cabinets, painted wood floors, a peninsula and beige floor.
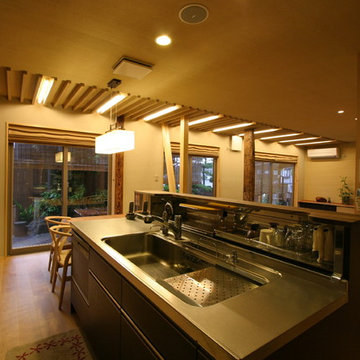
台所の立ち上がりは、手元が見えないようなタイプを選び、天板を無垢板にするなどして少し手を加えて、空間に溶け込ませた。
また、お料理がすぐ出せるように二人掛けの食卓を一体にした。
Photo of a mid-sized asian open plan kitchen in Osaka with a single-bowl sink, flat-panel cabinets, brown cabinets, stainless steel benchtops, white splashback, black appliances, medium hardwood floors, with island, beige floor and grey benchtop.
Photo of a mid-sized asian open plan kitchen in Osaka with a single-bowl sink, flat-panel cabinets, brown cabinets, stainless steel benchtops, white splashback, black appliances, medium hardwood floors, with island, beige floor and grey benchtop.
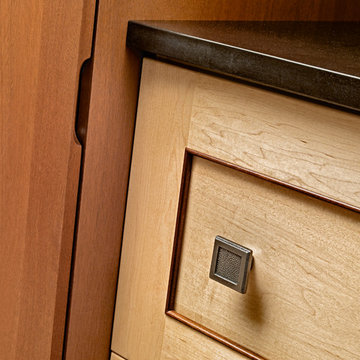
Mid-sized asian galley eat-in kitchen in Other with flat-panel cabinets, light wood cabinets, multi-coloured splashback, marble splashback, panelled appliances, with island and beige floor.
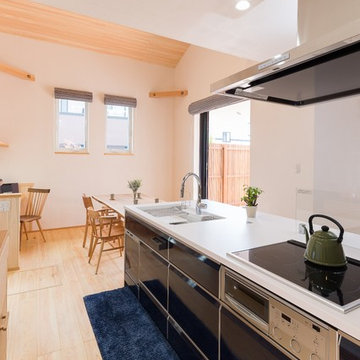
This is an example of an asian single-wall open plan kitchen in Other with an integrated sink, flat-panel cabinets, black cabinets, light hardwood floors, a peninsula and beige floor.
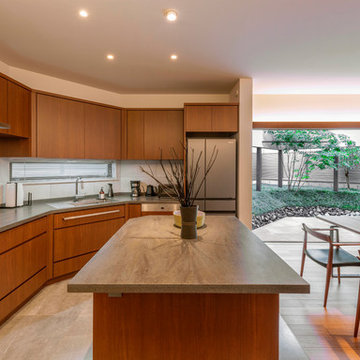
This is an example of an asian l-shaped open plan kitchen in Nagoya with a single-bowl sink, flat-panel cabinets, medium wood cabinets, stainless steel benchtops, with island and beige floor.
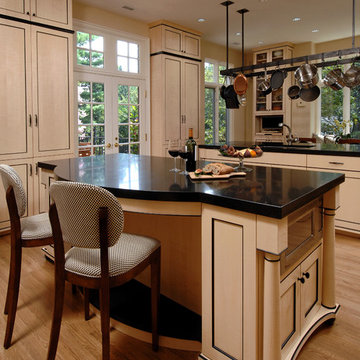
Washington, DC Asian Kitchen
#JenniferGilmer
http://www.gilmerkitchens.com/
Photography by Bob Narod
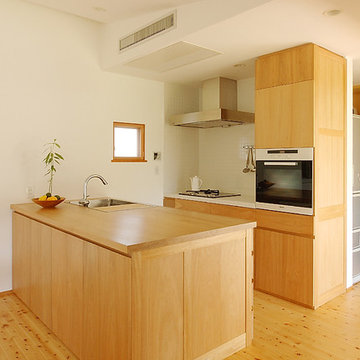
Design ideas for a mid-sized asian galley open plan kitchen in Other with an undermount sink, flat-panel cabinets, light wood cabinets, wood benchtops, white splashback, porcelain splashback, stainless steel appliances, light hardwood floors, multiple islands, beige floor and beige benchtop.
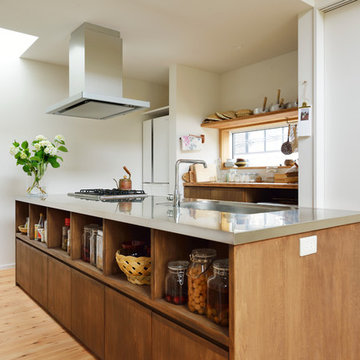
撮影 大槻茂
Photo of an asian galley kitchen in Tokyo with an integrated sink, flat-panel cabinets, medium wood cabinets, stainless steel benchtops, white splashback, light hardwood floors, with island, beige floor and grey benchtop.
Photo of an asian galley kitchen in Tokyo with an integrated sink, flat-panel cabinets, medium wood cabinets, stainless steel benchtops, white splashback, light hardwood floors, with island, beige floor and grey benchtop.
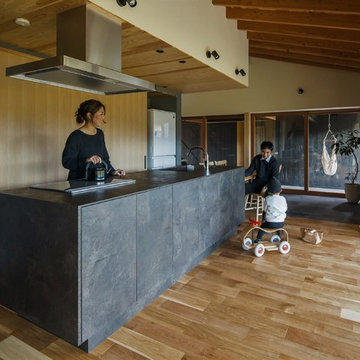
風景にひろがる大開口リビング
Photo of a mid-sized asian single-wall open plan kitchen in Other with medium hardwood floors, beige floor, beaded inset cabinets, distressed cabinets, terrazzo benchtops, white splashback, cement tile splashback, with island and black benchtop.
Photo of a mid-sized asian single-wall open plan kitchen in Other with medium hardwood floors, beige floor, beaded inset cabinets, distressed cabinets, terrazzo benchtops, white splashback, cement tile splashback, with island and black benchtop.
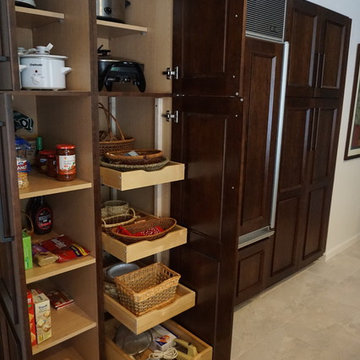
Inspiration for a large asian u-shaped eat-in kitchen in Boston with an undermount sink, flat-panel cabinets, dark wood cabinets, quartz benchtops, stainless steel appliances, porcelain floors, with island and beige floor.
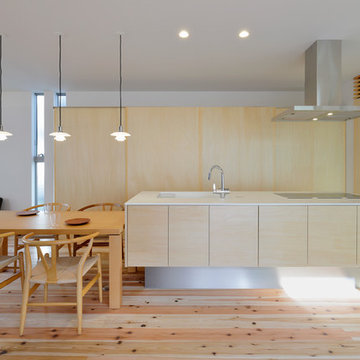
設計:ポーラスターデザイン一級建築士事務所
施工:株式会社イケダ工務店
造園・外構:装景NOLA
写真:富野博則(一部長澤徹)
This is an example of an asian galley open plan kitchen in Other with an undermount sink, flat-panel cabinets, light wood cabinets, light hardwood floors, with island, beige floor and white benchtop.
This is an example of an asian galley open plan kitchen in Other with an undermount sink, flat-panel cabinets, light wood cabinets, light hardwood floors, with island, beige floor and white benchtop.
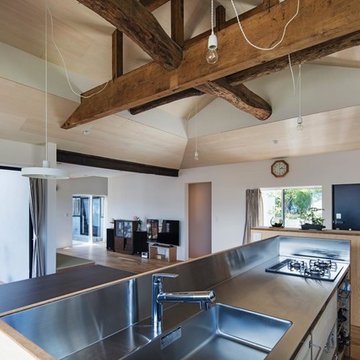
Photo by Kentahasegawa
This is an example of a large asian single-wall open plan kitchen in Nagoya with an integrated sink, stainless steel benchtops, medium hardwood floors, with island and beige floor.
This is an example of a large asian single-wall open plan kitchen in Nagoya with an integrated sink, stainless steel benchtops, medium hardwood floors, with island and beige floor.
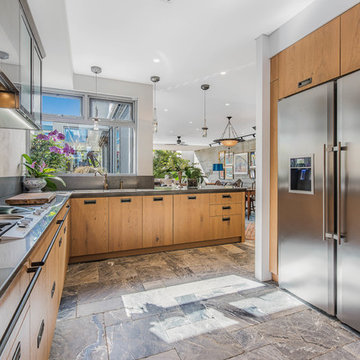
Photo of an asian u-shaped separate kitchen in Perth with flat-panel cabinets, medium wood cabinets, stainless steel appliances, no island, beige floor and grey benchtop.
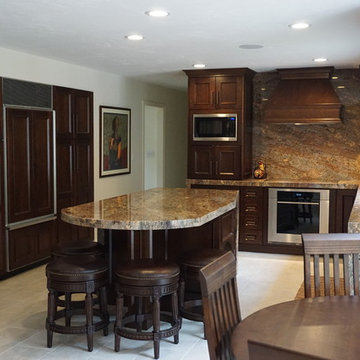
Inspiration for a large asian u-shaped eat-in kitchen in Boston with an undermount sink, flat-panel cabinets, dark wood cabinets, quartz benchtops, stainless steel appliances, porcelain floors, with island and beige floor.
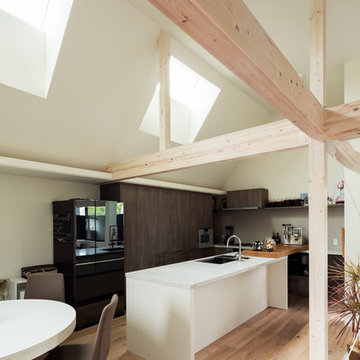
写真:笹倉洋平
造園:英庭
Photo of an asian l-shaped open plan kitchen in Osaka with a single-bowl sink, flat-panel cabinets, dark wood cabinets, light hardwood floors, with island, beige floor and white benchtop.
Photo of an asian l-shaped open plan kitchen in Osaka with a single-bowl sink, flat-panel cabinets, dark wood cabinets, light hardwood floors, with island, beige floor and white benchtop.
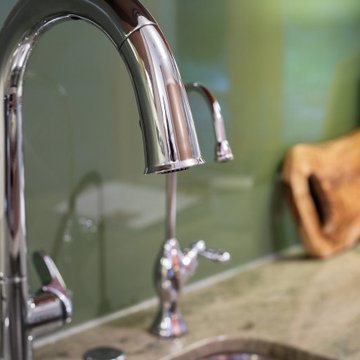
The design of this remodel of a small two-level residence in Noe Valley reflects the owner's passion for Japanese architecture. Having decided to completely gut the interior partitions, we devised a better-arranged floor plan with traditional Japanese features, including a sunken floor pit for dining and a vocabulary of natural wood trim and casework. Vertical grain Douglas Fir takes the place of Hinoki wood traditionally used in Japan. Natural wood flooring, soft green granite and green glass backsplashes in the kitchen further develop the desired Zen aesthetic. A wall to wall window above the sunken bath/shower creates a connection to the outdoors. Privacy is provided through the use of switchable glass, which goes from opaque to clear with a flick of a switch. We used in-floor heating to eliminate the noise associated with forced-air systems.
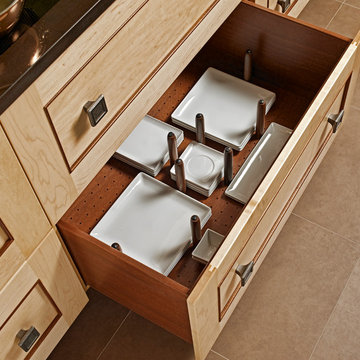
This is an example of a mid-sized asian galley eat-in kitchen in Other with flat-panel cabinets, light wood cabinets, multi-coloured splashback, marble splashback, panelled appliances, with island and beige floor.
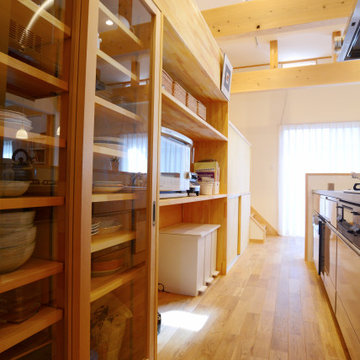
鹿ノ台の家のキッチン部分です。右側にシステムキッチンがあり、左側には造り付けのカップボードやカウンターなどがあります。カウンター部分は、オーブンや電子レンジなどの家電が収納できるようになっており、ゴミ箱やストック物の収納も可能となっています。
Large asian single-wall open plan kitchen in Other with a single-bowl sink, stainless steel benchtops, white splashback, light hardwood floors, with island, beige floor, beige benchtop and exposed beam.
Large asian single-wall open plan kitchen in Other with a single-bowl sink, stainless steel benchtops, white splashback, light hardwood floors, with island, beige floor, beige benchtop and exposed beam.
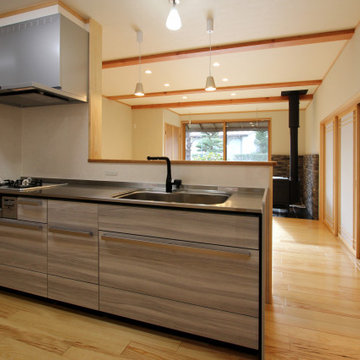
Design ideas for a small asian single-wall open plan kitchen in Other with grey cabinets, stainless steel benchtops, white splashback, light hardwood floors, no island and beige floor.
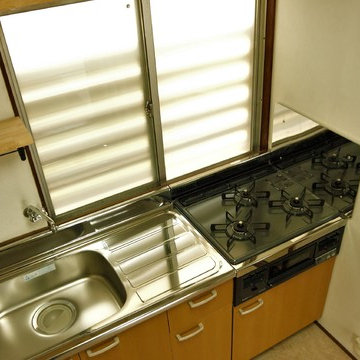
ガスコンロとオープンラックをとりつけた巾160cmのキッチン。真空ペアガラスに取替えて断熱性能をアップ。
This is an example of a small asian single-wall separate kitchen in Other with medium wood cabinets, stainless steel benchtops, vinyl floors and beige floor.
This is an example of a small asian single-wall separate kitchen in Other with medium wood cabinets, stainless steel benchtops, vinyl floors and beige floor.
Asian Kitchen with Beige Floor Design Ideas
6