Asian Kitchen with Beige Floor Design Ideas
Refine by:
Budget
Sort by:Popular Today
161 - 180 of 354 photos
Item 1 of 3
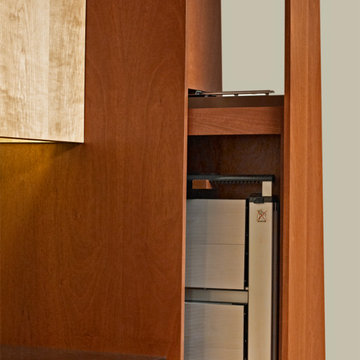
Design ideas for a mid-sized asian galley eat-in kitchen in Other with flat-panel cabinets, light wood cabinets, multi-coloured splashback, marble splashback, panelled appliances, with island and beige floor.
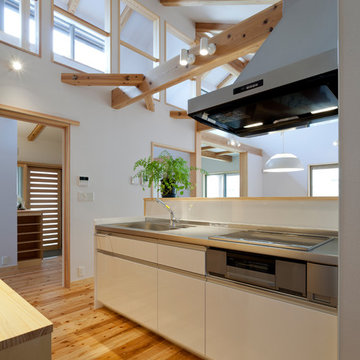
和モダンの平屋
Inspiration for a mid-sized asian single-wall open plan kitchen in Other with an integrated sink, flat-panel cabinets, white cabinets, stainless steel benchtops, white splashback, glass sheet splashback, white appliances, light hardwood floors, beige floor and beige benchtop.
Inspiration for a mid-sized asian single-wall open plan kitchen in Other with an integrated sink, flat-panel cabinets, white cabinets, stainless steel benchtops, white splashback, glass sheet splashback, white appliances, light hardwood floors, beige floor and beige benchtop.
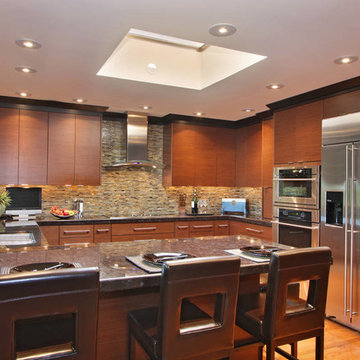
Kitchen and Bath Experts
Photo of a mid-sized asian u-shaped separate kitchen in San Diego with an undermount sink, flat-panel cabinets, dark wood cabinets, granite benchtops, multi-coloured splashback, mosaic tile splashback, stainless steel appliances, dark hardwood floors, a peninsula and beige floor.
Photo of a mid-sized asian u-shaped separate kitchen in San Diego with an undermount sink, flat-panel cabinets, dark wood cabinets, granite benchtops, multi-coloured splashback, mosaic tile splashback, stainless steel appliances, dark hardwood floors, a peninsula and beige floor.
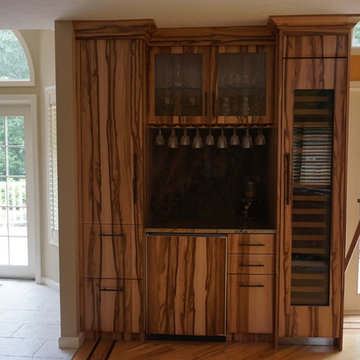
Inspiration for a large asian u-shaped eat-in kitchen in Boston with an undermount sink, flat-panel cabinets, dark wood cabinets, quartz benchtops, stainless steel appliances, porcelain floors, with island and beige floor.
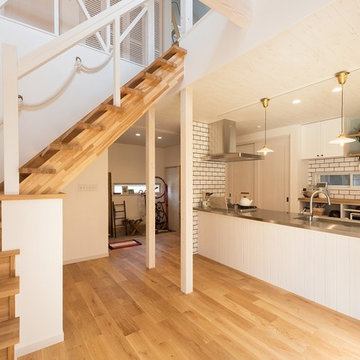
Inspiration for an asian single-wall open plan kitchen in Kyoto with a single-bowl sink, stainless steel benchtops, light hardwood floors, a peninsula, beige floor and white benchtop.
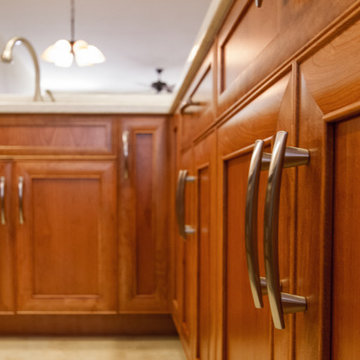
Photographer: James Anshutz
Photo of a mid-sized asian u-shaped eat-in kitchen in Hawaii with an undermount sink, recessed-panel cabinets, medium wood cabinets, limestone benchtops, white splashback, stone slab splashback, stainless steel appliances, no island, laminate floors and beige floor.
Photo of a mid-sized asian u-shaped eat-in kitchen in Hawaii with an undermount sink, recessed-panel cabinets, medium wood cabinets, limestone benchtops, white splashback, stone slab splashback, stainless steel appliances, no island, laminate floors and beige floor.
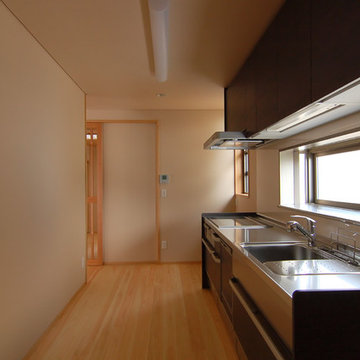
リビングとは衝立のような壁で視線を遮っています。
左右どちらからも回れるので便利です。
Inspiration for an asian single-wall open plan kitchen in Other with an integrated sink, dark wood cabinets, stainless steel benchtops, white splashback, glass sheet splashback, panelled appliances, light hardwood floors and beige floor.
Inspiration for an asian single-wall open plan kitchen in Other with an integrated sink, dark wood cabinets, stainless steel benchtops, white splashback, glass sheet splashback, panelled appliances, light hardwood floors and beige floor.
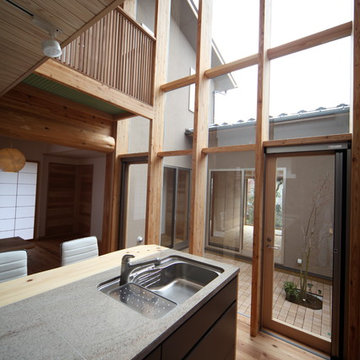
中庭に面して木製カーテンウォールを設置
明るいキッチンとなっています
Photo of a mid-sized asian single-wall open plan kitchen in Other with an undermount sink, beaded inset cabinets, dark wood cabinets, granite benchtops, light hardwood floors and beige floor.
Photo of a mid-sized asian single-wall open plan kitchen in Other with an undermount sink, beaded inset cabinets, dark wood cabinets, granite benchtops, light hardwood floors and beige floor.
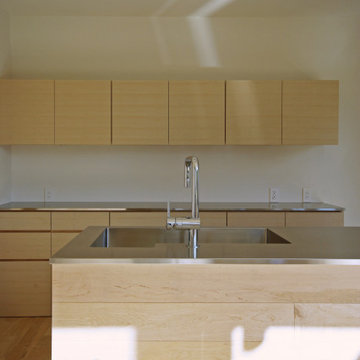
キッチンはインターテックさんにて制作。
板張りは床材と合わせたかったので、下地の状態で現場に入れて貰い、大工さんに張って貰いました。
This is an example of an asian single-wall open plan kitchen in Other with medium wood cabinets, stainless steel benchtops, white splashback, medium hardwood floors, no island and beige floor.
This is an example of an asian single-wall open plan kitchen in Other with medium wood cabinets, stainless steel benchtops, white splashback, medium hardwood floors, no island and beige floor.
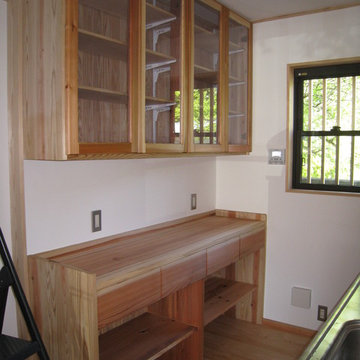
無垢の杉で作った食器戸棚
Inspiration for a mid-sized asian single-wall open plan kitchen in Tokyo Suburbs with a single-bowl sink, beaded inset cabinets, light wood cabinets, wood benchtops, white splashback, slate splashback, black appliances, light hardwood floors and beige floor.
Inspiration for a mid-sized asian single-wall open plan kitchen in Tokyo Suburbs with a single-bowl sink, beaded inset cabinets, light wood cabinets, wood benchtops, white splashback, slate splashback, black appliances, light hardwood floors and beige floor.
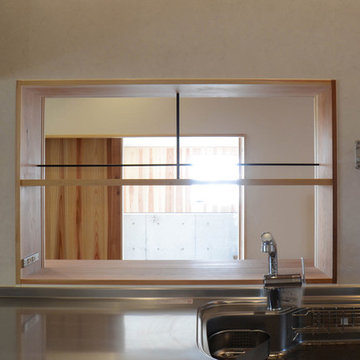
キッチン前のカウンター越しに玄関とバーベキュースペースがあります。
Mid-sized asian single-wall separate kitchen in Other with an integrated sink, stainless steel benchtops, white splashback, light hardwood floors and beige floor.
Mid-sized asian single-wall separate kitchen in Other with an integrated sink, stainless steel benchtops, white splashback, light hardwood floors and beige floor.
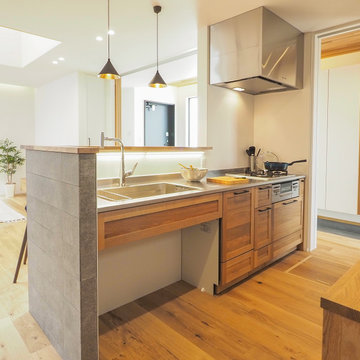
木とステンレスでコーディネートしたキッチン。リビングのインテリアとコーディネートしています。水栓下部がオープンなのでカウンターチェアにもたれて、ゆっくりとお料理できます。
This is an example of a mid-sized asian single-wall open plan kitchen in Other with an integrated sink, flat-panel cabinets, medium wood cabinets, stainless steel benchtops, white splashback, stainless steel appliances, medium hardwood floors, no island, beige floor, brown benchtop and wallpaper.
This is an example of a mid-sized asian single-wall open plan kitchen in Other with an integrated sink, flat-panel cabinets, medium wood cabinets, stainless steel benchtops, white splashback, stainless steel appliances, medium hardwood floors, no island, beige floor, brown benchtop and wallpaper.
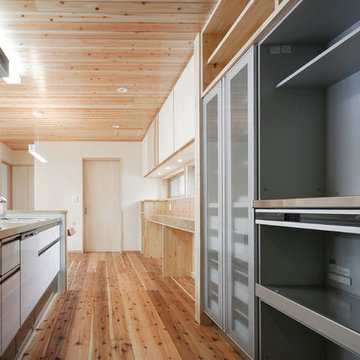
機能的なオープンキッチンです。
右、壁沿いにはユーティリティーカウンターがあり、勉強や家事に使えるようになっています。
Photo of a large asian galley open plan kitchen in Other with white cabinets, stainless steel benchtops, white splashback, light hardwood floors, with island and beige floor.
Photo of a large asian galley open plan kitchen in Other with white cabinets, stainless steel benchtops, white splashback, light hardwood floors, with island and beige floor.
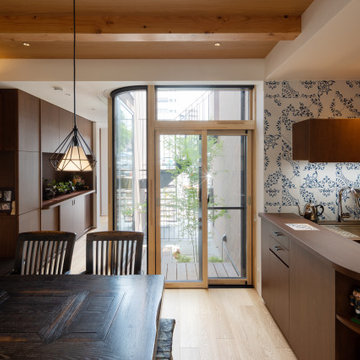
世田谷の閑静な住宅街に光庭を持つ木造3階建の母と娘家族の二世帯住宅です。隣家に囲まれているため、接道する北側に光と風を導く奥に深い庭(光庭)を設けました。その庭を巡るようにそれぞれの住居を配置し、大きな窓を通して互いの気配が感じられる住まいとしました。光庭を開くことでまちとつながり、共有することで家族を結ぶ長屋の計画です。
敷地は北側以外隣家に囲まれているため、建蔽率60%の余剰を北側中央に道へ繋がる奥行5mの光庭に集中させ、光庭を巡るように2つの家族のリビングやテラスを大きな開口と共に配置しました。1階は母、2~3階は娘家族としてそれぞれが独立性を保ちつつ風や光を共有しながら木々越しに互いを見守る構成です。奥に深い光庭は延焼ラインから外れ、曲面硝子や木アルミ複合サッシを用いながら柔らかい内部空間の広がりをつくります。木のぬくもりを感じる空間にするため、光庭を活かして隣地の開口制限を重視した準延焼防止建築物として空間を圧迫せず木架構の現しや木製階段を可能にしました。陽の光の角度と外壁の斜貼りタイルは呼応し、季節の移り変わりを知らせてくれます。曲面を構成する砂状塗装は自然の岩肌のような表情に。お施主様のお母様は紙で作るペーパーフラワーアート教室を定期的に開き、1階は光庭に面してギャラリーのように使われ、光庭はまちの顔となり小美術館のような佇まいとなった。
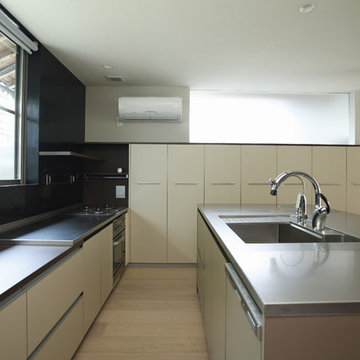
Asian kitchen in Osaka with a single-bowl sink, stainless steel benchtops, black splashback, black appliances, light hardwood floors, beige floor and grey benchtop.
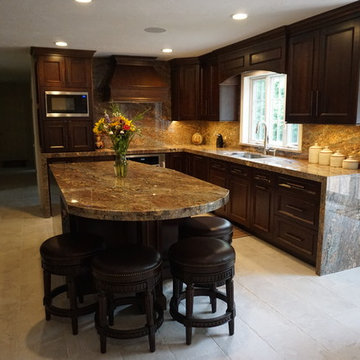
Photo of a large asian u-shaped eat-in kitchen in Boston with an undermount sink, flat-panel cabinets, dark wood cabinets, quartz benchtops, stainless steel appliances, porcelain floors, with island and beige floor.
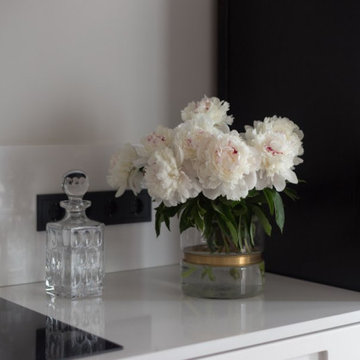
These are highlights from several of our recent home stagings. We do the Feng Shui, and work out the design plan with our partner, Val, of No. 1. Staging. We have access to custom furniture, we specialize in art procurement, and and we also use pieces from Val’s high-end lighting company, No Ordinary Light.
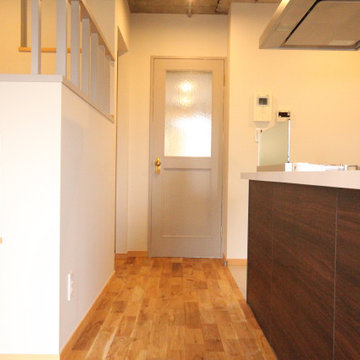
Inspiration for an asian single-wall open plan kitchen in Tokyo Suburbs with an undermount sink, beaded inset cabinets, brown cabinets, white splashback, light hardwood floors, with island, beige floor, white benchtop and exposed beam.
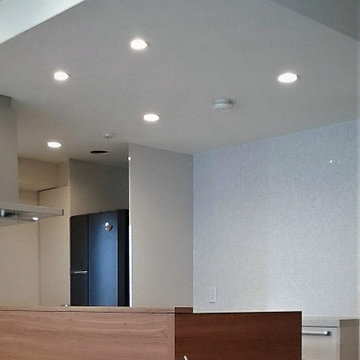
キッチン:Panasonic Lclass
床:石目柄フローリング
壁タイル:名古屋モザイク 大理石モザイク フォーシーズンスプリング
This is an example of an asian galley open plan kitchen in Other with an integrated sink, beige cabinets, solid surface benchtops, beige splashback, stainless steel appliances, plywood floors, beige floor, beige benchtop and wallpaper.
This is an example of an asian galley open plan kitchen in Other with an integrated sink, beige cabinets, solid surface benchtops, beige splashback, stainless steel appliances, plywood floors, beige floor, beige benchtop and wallpaper.
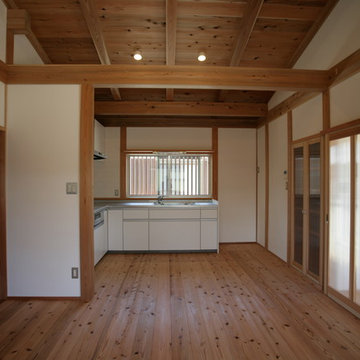
壁は土壁のうえに漆喰塗り、床と天井は無垢の杉板(赤身)
This is an example of a small asian l-shaped open plan kitchen in Other with white splashback, ceramic splashback, white appliances, medium hardwood floors and beige floor.
This is an example of a small asian l-shaped open plan kitchen in Other with white splashback, ceramic splashback, white appliances, medium hardwood floors and beige floor.
Asian Kitchen with Beige Floor Design Ideas
9