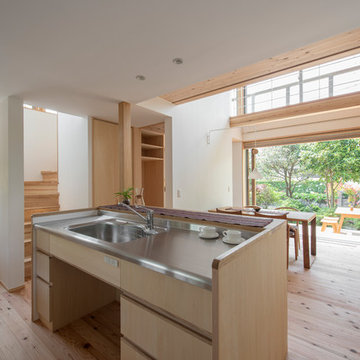Asian Kitchen with Beige Floor Design Ideas
Refine by:
Budget
Sort by:Popular Today
141 - 160 of 356 photos
Item 1 of 3
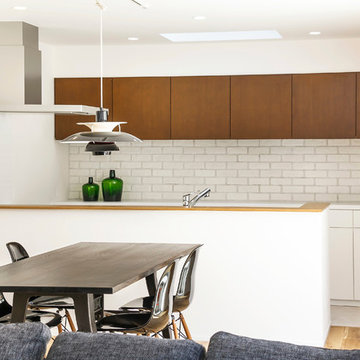
Asian galley open plan kitchen in Other with flat-panel cabinets, dark wood cabinets, white splashback, brick splashback, light hardwood floors, a peninsula, beige floor and white benchtop.
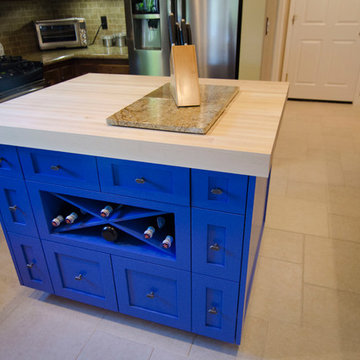
Inspiration for a mid-sized asian u-shaped open plan kitchen in Other with a farmhouse sink, raised-panel cabinets, brown cabinets, wood benchtops, beige splashback, travertine splashback, stainless steel appliances, ceramic floors, with island and beige floor.
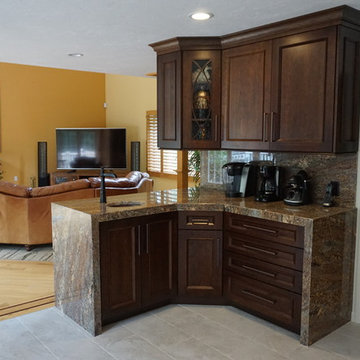
Design ideas for a large asian u-shaped eat-in kitchen in Boston with an undermount sink, flat-panel cabinets, dark wood cabinets, quartz benchtops, stainless steel appliances, porcelain floors, with island and beige floor.
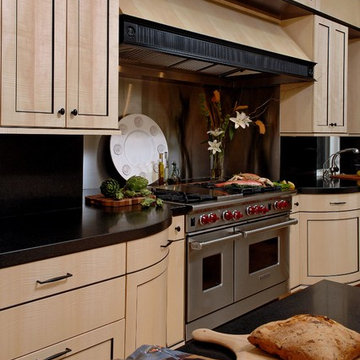
Washington, DC Asian Kitchen
#JenniferGilmer
http://www.gilmerkitchens.com/
Photography by Bob Narod
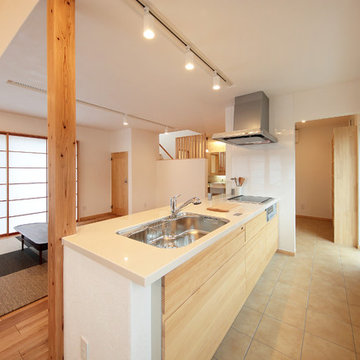
Asian single-wall open plan kitchen in Other with a single-bowl sink, beaded inset cabinets, light wood cabinets, solid surface benchtops, no island, beige floor and white benchtop.
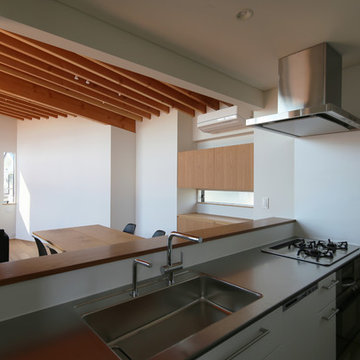
キッチン
Design ideas for a small asian single-wall separate kitchen in Tokyo with an integrated sink, beaded inset cabinets, white cabinets, stainless steel benchtops, white splashback, glass sheet splashback, black appliances, light hardwood floors, with island and beige floor.
Design ideas for a small asian single-wall separate kitchen in Tokyo with an integrated sink, beaded inset cabinets, white cabinets, stainless steel benchtops, white splashback, glass sheet splashback, black appliances, light hardwood floors, with island and beige floor.
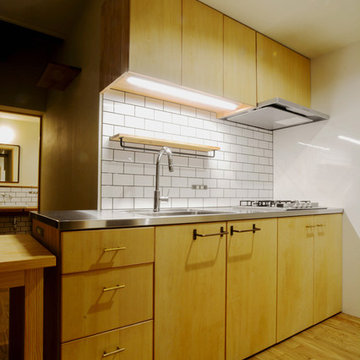
D-house 改修工事
Design ideas for a small asian single-wall open plan kitchen in Other with an integrated sink, light wood cabinets, stainless steel benchtops, light hardwood floors and beige floor.
Design ideas for a small asian single-wall open plan kitchen in Other with an integrated sink, light wood cabinets, stainless steel benchtops, light hardwood floors and beige floor.
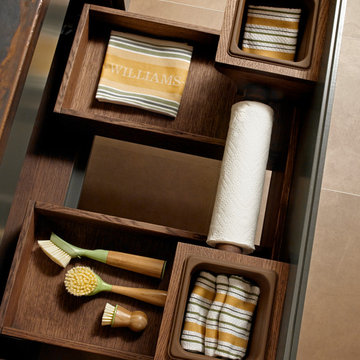
This is an example of a mid-sized asian galley eat-in kitchen in Other with flat-panel cabinets, light wood cabinets, multi-coloured splashback, marble splashback, panelled appliances, with island and beige floor.
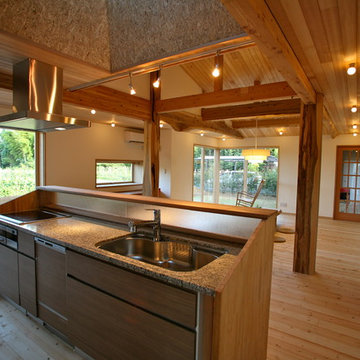
キッチン上部にはトップライトを設置しています。
Inspiration for a mid-sized asian single-wall open plan kitchen in Other with an undermount sink, beaded inset cabinets, granite benchtops, black appliances, light hardwood floors, beige floor and grey benchtop.
Inspiration for a mid-sized asian single-wall open plan kitchen in Other with an undermount sink, beaded inset cabinets, granite benchtops, black appliances, light hardwood floors, beige floor and grey benchtop.
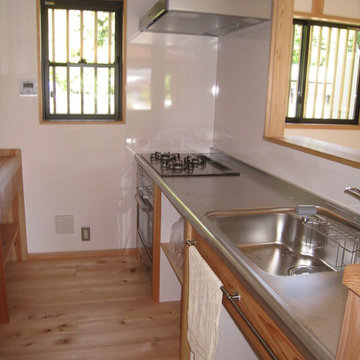
台所流し台
Photo of a mid-sized asian single-wall open plan kitchen in Tokyo Suburbs with a single-bowl sink, open cabinets, purple cabinets, wood benchtops, white splashback, slate splashback, black appliances, light hardwood floors and beige floor.
Photo of a mid-sized asian single-wall open plan kitchen in Tokyo Suburbs with a single-bowl sink, open cabinets, purple cabinets, wood benchtops, white splashback, slate splashback, black appliances, light hardwood floors and beige floor.
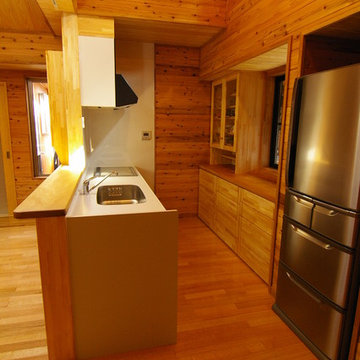
対面式キッチン・吹き抜け天井・勾配天井
Inspiration for a mid-sized asian single-wall eat-in kitchen in Other with an integrated sink, flat-panel cabinets, brown cabinets, solid surface benchtops, white splashback, terra-cotta splashback, white appliances, medium hardwood floors, with island, beige floor and white benchtop.
Inspiration for a mid-sized asian single-wall eat-in kitchen in Other with an integrated sink, flat-panel cabinets, brown cabinets, solid surface benchtops, white splashback, terra-cotta splashback, white appliances, medium hardwood floors, with island, beige floor and white benchtop.
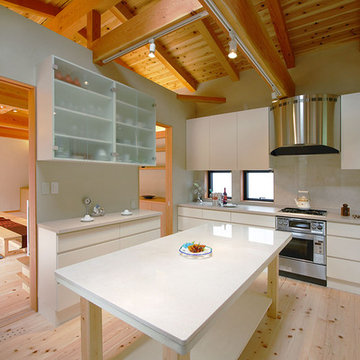
西湖W邸 キッチン MY Architect Office
Inspiration for an asian l-shaped separate kitchen in Other with a single-bowl sink, flat-panel cabinets, white cabinets, white splashback, light hardwood floors and beige floor.
Inspiration for an asian l-shaped separate kitchen in Other with a single-bowl sink, flat-panel cabinets, white cabinets, white splashback, light hardwood floors and beige floor.
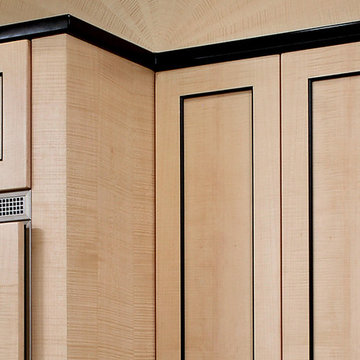
Washington, DC Asian Kitchen
#JenniferGilmer
http://www.gilmerkitchens.com/
Photography by Bob Narod
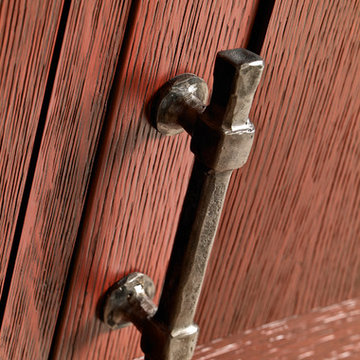
Mid-sized asian galley eat-in kitchen in Other with flat-panel cabinets, light wood cabinets, multi-coloured splashback, marble splashback, panelled appliances, with island and beige floor.
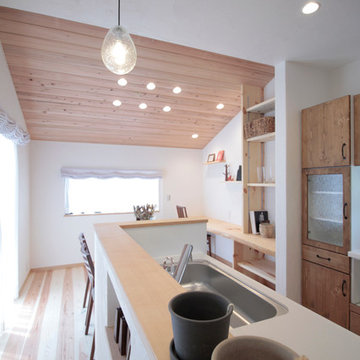
ダイニングの板張り天井に癒されるキッチン
Photo of an asian single-wall eat-in kitchen in Other with light hardwood floors and beige floor.
Photo of an asian single-wall eat-in kitchen in Other with light hardwood floors and beige floor.
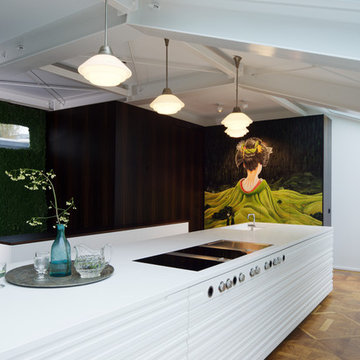
Der monolithische Küchenblock bildet das Zentrum der lichtdurchfluteten Küche. In die Massanfertigung aus weißem Mineralwerkstoff ist sogar eine Sitzbank integriert, die sich bei Bedarf optisch nahtlos in den Block einfügt. Das historische Parkett strahlt mit seinem honigfarbenen Glanz Wärme und Behaglichkeit aus und lädt dazu ein auf den Stufen rund um die Küche ganz zwanglos Platz zu nehmen.
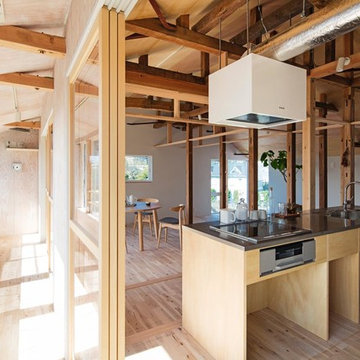
Photo by Kentahasegawa
Photo of a mid-sized asian single-wall open plan kitchen in Tokyo Suburbs with an integrated sink, open cabinets, stainless steel benchtops, stainless steel appliances, light hardwood floors, with island and beige floor.
Photo of a mid-sized asian single-wall open plan kitchen in Tokyo Suburbs with an integrated sink, open cabinets, stainless steel benchtops, stainless steel appliances, light hardwood floors, with island and beige floor.
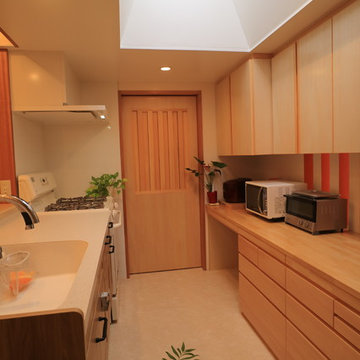
Inspiration for an asian kitchen in Other with an integrated sink and beige floor.
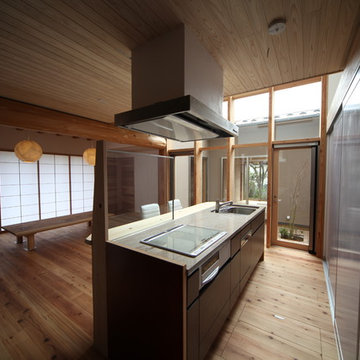
キッチンより中庭をみる
油ハネをガードするガラスを設置しています。
Inspiration for a mid-sized asian single-wall open plan kitchen in Other with light hardwood floors and beige floor.
Inspiration for a mid-sized asian single-wall open plan kitchen in Other with light hardwood floors and beige floor.
Asian Kitchen with Beige Floor Design Ideas
8
