Asian Kitchen with White Benchtop Design Ideas
Refine by:
Budget
Sort by:Popular Today
121 - 140 of 275 photos
Item 1 of 3
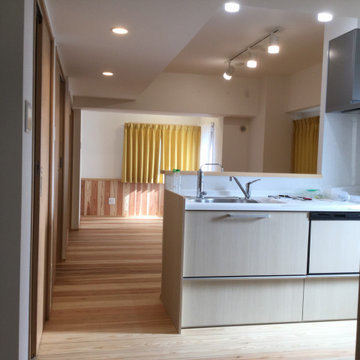
明るいキッチン、床は撥水剤で水と油対応してあります。
Photo of an asian single-wall kitchen pantry with beige splashback, medium hardwood floors, with island and white benchtop.
Photo of an asian single-wall kitchen pantry with beige splashback, medium hardwood floors, with island and white benchtop.
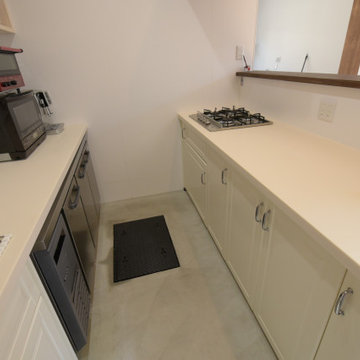
IKEAのキッチンを使用。
Asian kitchen in Other with raised-panel cabinets, white cabinets, solid surface benchtops, white splashback, concrete floors, grey floor, white benchtop and timber.
Asian kitchen in Other with raised-panel cabinets, white cabinets, solid surface benchtops, white splashback, concrete floors, grey floor, white benchtop and timber.
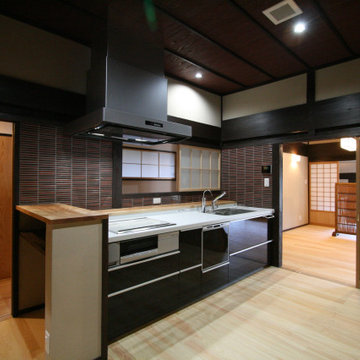
独立したキッチン。和の空間にタイルが生える空間に。
This is an example of a mid-sized asian single-wall separate kitchen in Other with a single-bowl sink, flat-panel cabinets, black cabinets, solid surface benchtops, light hardwood floors, no island, beige floor, white benchtop and coffered.
This is an example of a mid-sized asian single-wall separate kitchen in Other with a single-bowl sink, flat-panel cabinets, black cabinets, solid surface benchtops, light hardwood floors, no island, beige floor, white benchtop and coffered.
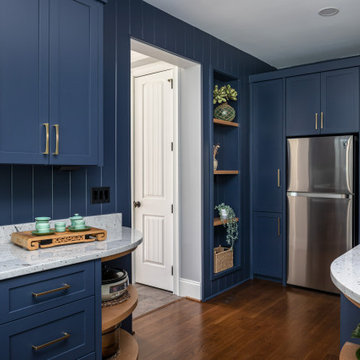
This scullery/walk in pantry has lots of light and an open feel. We designed this walkthrough scullery with direct access from the mudroom for functionality and added the decorative glass wall to separate the spaces.
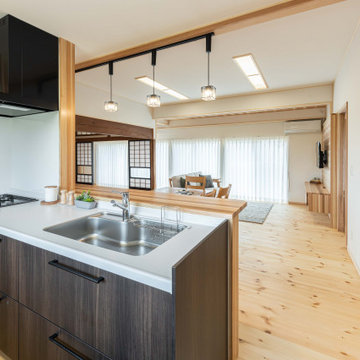
オープンなLDKを白を基調とし、無垢材をふんだんに使用してまとめました。
明るいリビングからは玄関ポーチの様子が見え、来客に対応できます。
Photo of a mid-sized asian single-wall open plan kitchen in Other with brown cabinets, solid surface benchtops, white splashback, ceramic splashback, white appliances, medium hardwood floors, with island, beige floor, white benchtop and wallpaper.
Photo of a mid-sized asian single-wall open plan kitchen in Other with brown cabinets, solid surface benchtops, white splashback, ceramic splashback, white appliances, medium hardwood floors, with island, beige floor, white benchtop and wallpaper.
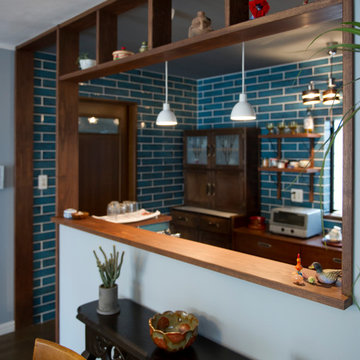
空間を緩やかに仕切るタモ材の
ディスプレイカウンター
その奥には、Louis poulsenのペンダント照明
Design ideas for a mid-sized asian single-wall open plan kitchen in Yokohama with an undermount sink, flat-panel cabinets, black cabinets, solid surface benchtops, blue splashback, ceramic splashback, white appliances, painted wood floors, with island, brown floor, white benchtop and wallpaper.
Design ideas for a mid-sized asian single-wall open plan kitchen in Yokohama with an undermount sink, flat-panel cabinets, black cabinets, solid surface benchtops, blue splashback, ceramic splashback, white appliances, painted wood floors, with island, brown floor, white benchtop and wallpaper.
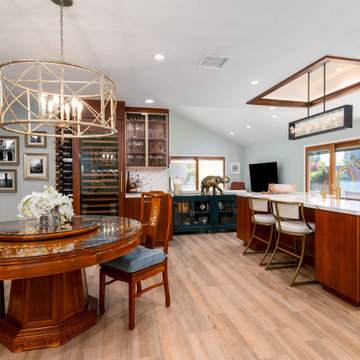
Inspiration for a large asian l-shaped eat-in kitchen in Los Angeles with flat-panel cabinets, dark wood cabinets, quartz benchtops, green splashback, glass tile splashback, panelled appliances, with island and white benchtop.
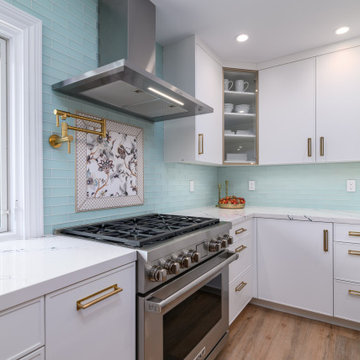
Design ideas for a large asian l-shaped eat-in kitchen in Los Angeles with flat-panel cabinets, dark wood cabinets, quartz benchtops, green splashback, glass tile splashback, panelled appliances, with island and white benchtop.
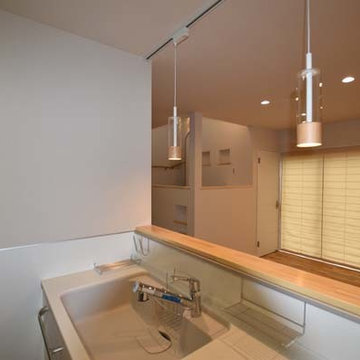
◆キッチンからスキップフロア(中二階、階段踊り場)を眺める。◆LDK内に階段踊り場(中二階)があり、スタディースペース、家事スペース、書斎etc、多用途に利用できます。敷地に余裕がなく、密集した都市型の住宅地では、中二階の吹き抜け部分から差し込む自然光が貴重です。
◆無垢材の床、バーチ(カバ桜)を、家全体に使用。淡い色調で、明るい床材です。白い箇所を「カバ」、赤みを帯びた箇所を「サクラ」と呼びますが、同じバーチ(カバ桜)という樹種の床材でも、部分部分で、色の違いがであり、光のあたり方で表情は変化します。
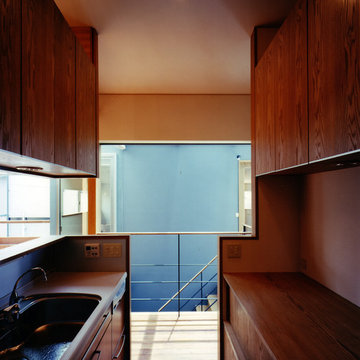
Mid-sized asian single-wall open plan kitchen in Tokyo with an undermount sink, beaded inset cabinets, brown cabinets, solid surface benchtops, metallic splashback, glass sheet splashback, panelled appliances, medium hardwood floors, with island, brown floor and white benchtop.
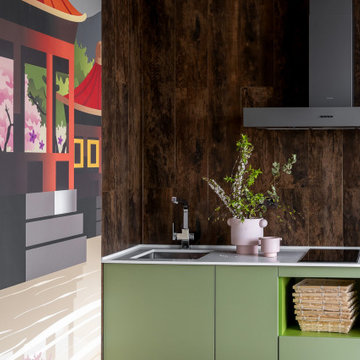
Просторная кухня-гостиная, со светлой отделкой и яркими, акцентными деталями. Каркас комнаты задается темными балками и выразительной отделкой проемов, в то время как стены комнаты растворяются благодаря своему бело-бежевому цвету.
Стилизованные светильники передают и здесь атмосферу востока помогая в этом красивым панно, нарисованным вручную.
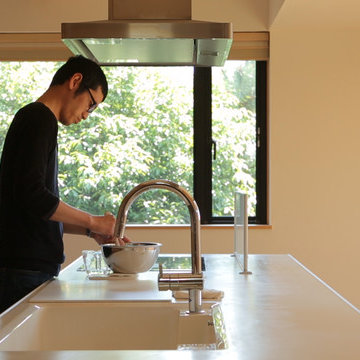
Design ideas for a mid-sized asian single-wall open plan kitchen in Other with an integrated sink, beaded inset cabinets, blue cabinets, solid surface benchtops, with island and white benchtop.
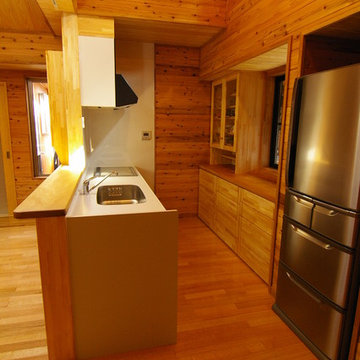
対面式キッチン・吹き抜け天井・勾配天井
Inspiration for a mid-sized asian single-wall eat-in kitchen in Other with an integrated sink, flat-panel cabinets, brown cabinets, solid surface benchtops, white splashback, terra-cotta splashback, white appliances, medium hardwood floors, with island, beige floor and white benchtop.
Inspiration for a mid-sized asian single-wall eat-in kitchen in Other with an integrated sink, flat-panel cabinets, brown cabinets, solid surface benchtops, white splashback, terra-cotta splashback, white appliances, medium hardwood floors, with island, beige floor and white benchtop.
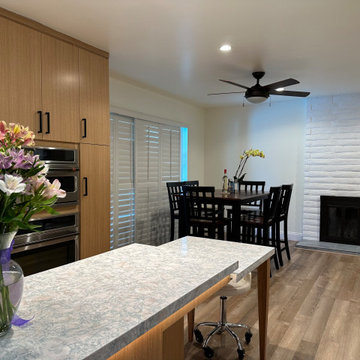
We opened up the kitchen to the dining room by taking down a wall and expanding the kitchen. We dramatically increased storage while making it more ergonomic for cooks of different heights with an Asian style aesthetic.
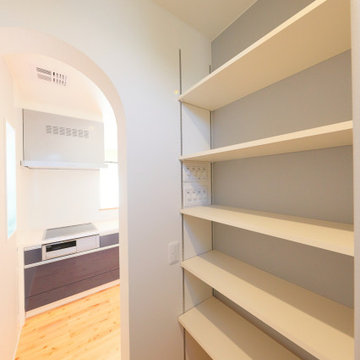
Inspiration for an asian single-wall open plan kitchen in Other with solid surface benchtops, no island and white benchtop.
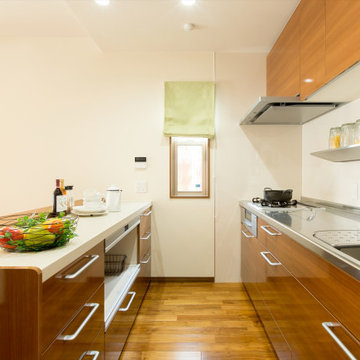
調理スペースを壁に向け、作業スペースをダイニング側に設けたキッチン。複数で家事を行っても動きやすく作業しやすい形になりました。
This is an example of a mid-sized asian galley open plan kitchen in Other with an integrated sink, flat-panel cabinets, brown cabinets, stainless steel benchtops, white splashback, white appliances, dark hardwood floors, with island, brown floor and white benchtop.
This is an example of a mid-sized asian galley open plan kitchen in Other with an integrated sink, flat-panel cabinets, brown cabinets, stainless steel benchtops, white splashback, white appliances, dark hardwood floors, with island, brown floor and white benchtop.
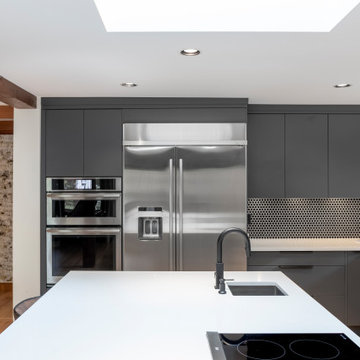
Large asian l-shaped open plan kitchen in Vancouver with flat-panel cabinets, grey cabinets, quartz benchtops, with island and white benchtop.
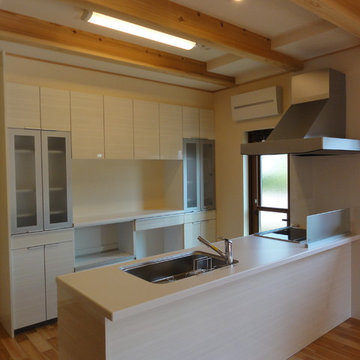
対面キッチンと壁収納ユニットです。勝手口から出入りが出来ます。
Photo of a large asian single-wall separate kitchen in Other with white cabinets, solid surface benchtops, white splashback, panelled appliances, plywood floors, beige floor and white benchtop.
Photo of a large asian single-wall separate kitchen in Other with white cabinets, solid surface benchtops, white splashback, panelled appliances, plywood floors, beige floor and white benchtop.
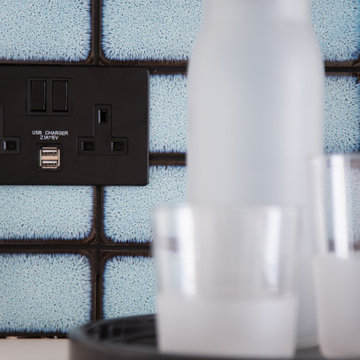
Black Double USB Socket: Dowsing & Reynolds
This is an example of an asian kitchen in Other with flat-panel cabinets, light wood cabinets, wood benchtops, blue splashback, ceramic splashback and white benchtop.
This is an example of an asian kitchen in Other with flat-panel cabinets, light wood cabinets, wood benchtops, blue splashback, ceramic splashback and white benchtop.

Japandi Kitchen – Chino Hills
A kitchen extension is the ultimate renovation to enhance your living space and add value to your home. This new addition not only provides extra square footage but also allows for endless design possibilities, bringing your kitchen dreams to life.
This kitchen was inspired by the Japanese-Scandinavian design movement, “Japandi”, this space is a harmonious blend of sleek lines, natural materials, and warm accents.
With a focus on functionality and clean aesthetics, every detail has been carefully crafted to create a space that is both stylish, practical, and welcoming.
When it comes to Japandi design, ALWAYS keep some room for wood elements. It gives the perfect amount of earth tone wanted in a kitchen.
These new lights and open spaces highlight the beautiful finishes and appliances. This new layout allows for effortless entertaining, with a seamless flow to move around and entertain guests.
Custom cabinetry, high-end appliances, and a large custom island with a sink with ample seating; come together to create a chef’s dream kitchen.
The added space that has been included especially under this new Thermador stove from ‘Build with Ferguson’, has added space for ultimate organization. We also included a new microwave drawer by Sharp. It blends beautifully underneath the countertop to add more space and makes it incredibly easy to clean.
These Quartz countertops that are incredibly durable and resistant to scratches, chips, and cracks, making them very long-lasting. The backsplash is made with maple ribbon tiles to give this kitchen a very earthy tone. With wide shaker cabinets, that are both prefabricated and custom, that compliments every aspect of this kitchen.
Whether cooking up a storm or entertaining guests, this Japandi-style kitchen extension is the perfect balance of form and function. With its thoughtfully designed layout and attention to detail, it’s a space that’s guaranteed to leave a lasting impression where memories will be made, and future meals will be shared.
Asian Kitchen with White Benchtop Design Ideas
7